1306 Chatham Rd, Camp Hill, PA 17011
Local realty services provided by:Better Homes and Gardens Real Estate Murphy & Co.
Upcoming open houses
- Sun, Oct 1901:00 pm - 03:00 pm
Listed by:pete weigher
Office:inch & co. real estate, llc.
MLS#:PACB2047600
Source:BRIGHTMLS
Price summary
- Price:$289,500
- Price per sq. ft.:$206.2
About this home
Welcome to 1306 Chatham Road, perfectly situated across from the community park in the highly sought after Highland Park neighborhood. This charming home blends timeless character with modern updates completed in the fall of 2017. Upgrades include a new roof and gutters, replacement windows, fully renovated kitchen, refinished hardwood flooring, new heating and cooling system, updated electrical wiring, and refreshed landscaping for great curb appeal. A new front entry covering and door provide a warm and welcoming first impression.
Enjoy the convenience of a fantastic location near schools, shopping and major routes - all within the West Shore School District. A move - in ready home in a desirable, established community- this one is not to be missed.
**** The tennis courts at Highland Park will be removed and replaced with a new regulation size court.
During this time, the pavilion and playground areas will remain open. Please stay away from the construction area and equipment to ensure everyone's safety.****
Contact an agent
Home facts
- Year built:1964
- Listing ID #:PACB2047600
- Added:3 day(s) ago
- Updated:October 17, 2025 at 01:47 PM
Rooms and interior
- Bedrooms:3
- Total bathrooms:1
- Full bathrooms:1
- Living area:1,404 sq. ft.
Heating and cooling
- Cooling:Central A/C
- Heating:Forced Air, Natural Gas
Structure and exterior
- Year built:1964
- Building area:1,404 sq. ft.
- Lot area:0.16 Acres
Schools
- High school:CEDAR CLIFF
Utilities
- Water:Public
- Sewer:Public Sewer
Finances and disclosures
- Price:$289,500
- Price per sq. ft.:$206.2
- Tax amount:$3,704 (2025)
New listings near 1306 Chatham Rd
- Coming Soon
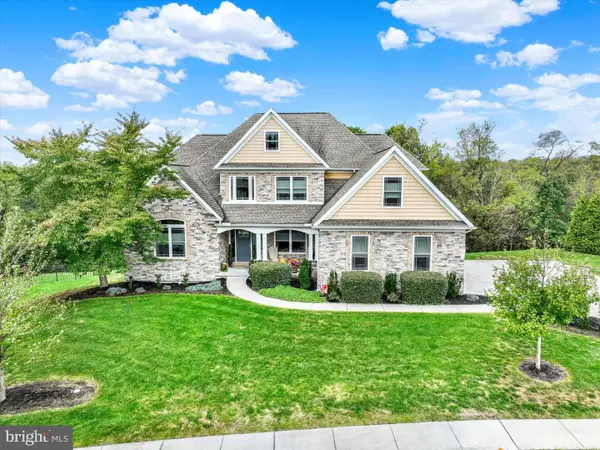 $919,900Coming Soon4 beds 3 baths
$919,900Coming Soon4 beds 3 baths19 Marina Dr, CAMP HILL, PA 17011
MLS# PACB2047730Listed by: INCH & CO. REAL ESTATE, LLC - Open Sun, 1 to 3pmNew
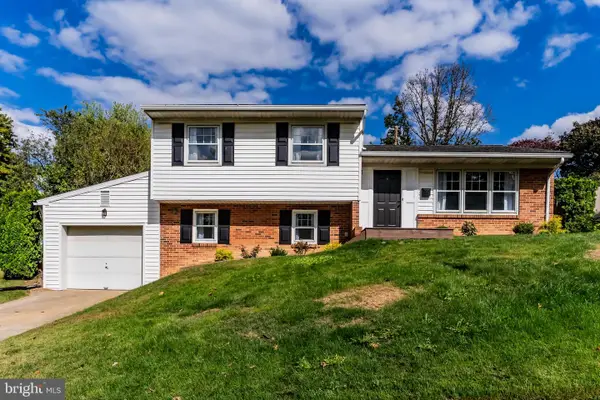 $379,900Active3 beds 3 baths1,778 sq. ft.
$379,900Active3 beds 3 baths1,778 sq. ft.837 W Foxcroft Drive, CAMP HILL, PA 17011
MLS# PACB2047566Listed by: HERITAGE REAL ESTATE GROUP, LLC - Open Fri, 5 to 7pmNew
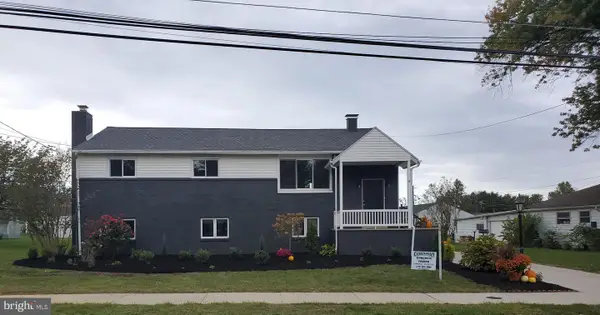 $365,000Active3 beds 3 baths2,430 sq. ft.
$365,000Active3 beds 3 baths2,430 sq. ft.5 Palmer Dr, CAMP HILL, PA 17011
MLS# PACB2047482Listed by: COLDWELL BANKER REALTY - New
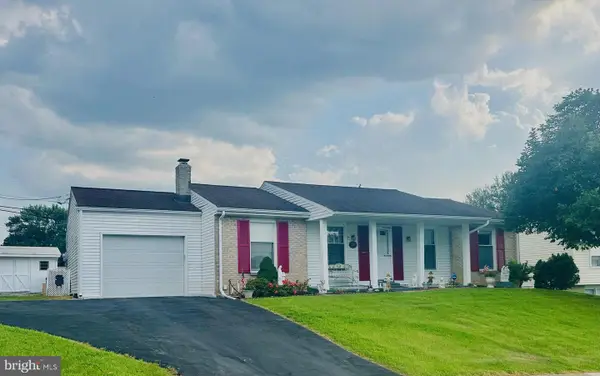 $319,900Active3 beds 2 baths1,485 sq. ft.
$319,900Active3 beds 2 baths1,485 sq. ft.530 Rupley Road, CAMP HILL, PA 17011
MLS# PACB2047498Listed by: RE/MAX 1ST ADVANTAGE - New
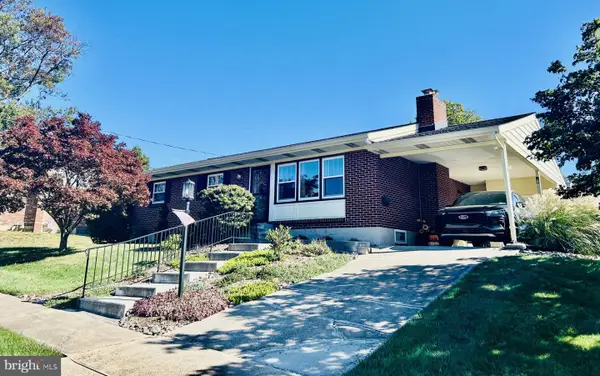 $319,900Active3 beds 3 baths1,695 sq. ft.
$319,900Active3 beds 3 baths1,695 sq. ft.510 Echo Road, CAMP HILL, PA 17011
MLS# PACB2047416Listed by: COLDWELL BANKER REALTY - New
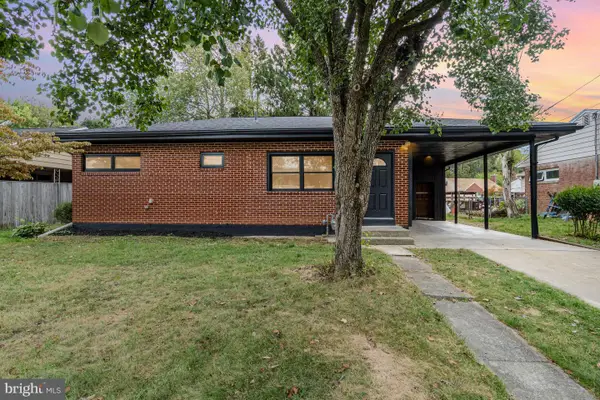 $275,000Active2 beds 1 baths936 sq. ft.
$275,000Active2 beds 1 baths936 sq. ft.3797 Chestnut St, CAMP HILL, PA 17011
MLS# PACB2047302Listed by: RE/MAX CORNERSTONE - New
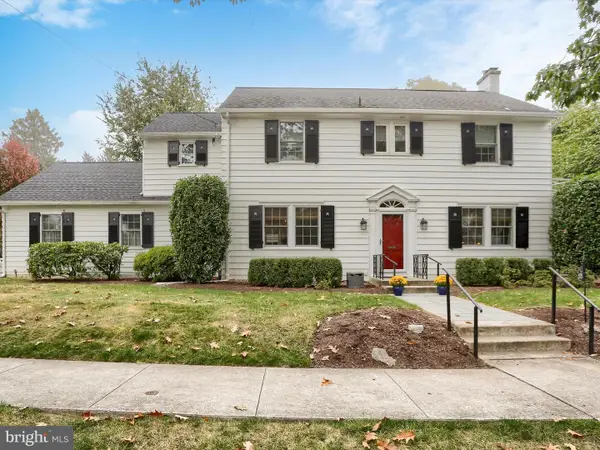 $595,500Active3 beds 3 baths2,196 sq. ft.
$595,500Active3 beds 3 baths2,196 sq. ft.2424 Lincoln St, CAMP HILL, PA 17011
MLS# PACB2046186Listed by: KELLER WILLIAMS OF CENTRAL PA - Open Sun, 1 to 3pmNew
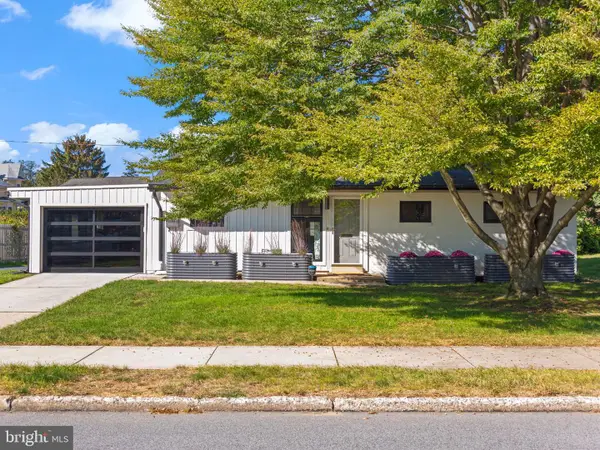 $375,000Active2 beds 1 baths1,120 sq. ft.
$375,000Active2 beds 1 baths1,120 sq. ft.2166 Yale Ave, CAMP HILL, PA 17011
MLS# PACB2047426Listed by: JOY DANIELS REAL ESTATE GROUP, LTD 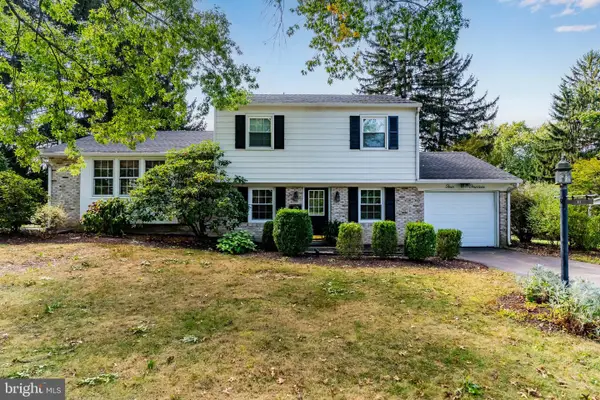 $349,900Pending3 beds 2 baths2,138 sq. ft.
$349,900Pending3 beds 2 baths2,138 sq. ft.414 Deerfield Rd, CAMP HILL, PA 17011
MLS# PACB2044568Listed by: RSR, REALTORS, LLC
