2460 Waterford, CAMP HILL, PA 17011
Local realty services provided by:Better Homes and Gardens Real Estate Cassidon Realty
Listed by:april elaine paese
Office:inch & co. real estate, llc.
MLS#:PACB2045972
Source:BRIGHTMLS
Price summary
- Price:$350,000
- Price per sq. ft.:$198.64
About this home
Welcome home to 2460 Waterford, a 4th-floor condo in the Waterford Condominium offering breathtaking views of the Susquehanna River and Pennsylvania’s capital. Step inside to a bright entryway that opens to a spacious kitchen with granite countertops, stainless steel appliances, and an open layout overlooking the living and dining areas. Oversized windows flood the home with natural light while framing stunning river views.
The expansive primary suite features a five-piece bathroom, balcony access, a generous walk-in closet, and convenient in-unit laundry. A second bedroom with French doors and an additional full bath makes the perfect guest suite or home office.
The true showstopper is the private balcony—your front-row seat to panoramic views of the river, City Island, and summertime fireworks. Covered garage parking, elevator access, extra storage, and recent building updates (including new hallway flooring) make life here both comfortable and convenient.
Schedule your showing today!
Contact an agent
Home facts
- Year built:1991
- Listing ID #:PACB2045972
- Added:10 day(s) ago
- Updated:September 08, 2025 at 01:33 AM
Rooms and interior
- Bedrooms:2
- Total bathrooms:2
- Full bathrooms:2
- Living area:1,762 sq. ft.
Heating and cooling
- Cooling:Central A/C
- Heating:Electric, Forced Air, Heat Pump(s)
Structure and exterior
- Roof:Metal, Rubber
- Year built:1991
- Building area:1,762 sq. ft.
Schools
- High school:CEDAR CLIFF
Utilities
- Water:Public
- Sewer:Public Sewer
Finances and disclosures
- Price:$350,000
- Price per sq. ft.:$198.64
- Tax amount:$5,078 (2025)
New listings near 2460 Waterford
- New
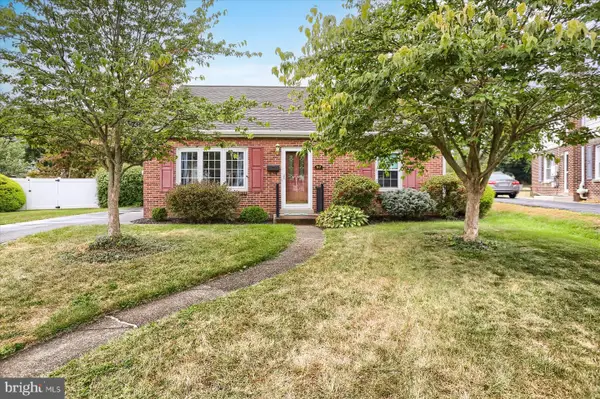 $275,000Active3 beds 2 baths1,269 sq. ft.
$275,000Active3 beds 2 baths1,269 sq. ft.97 Oneida Rd, CAMP HILL, PA 17011
MLS# PACB2046154Listed by: COLDWELL BANKER REALTY - New
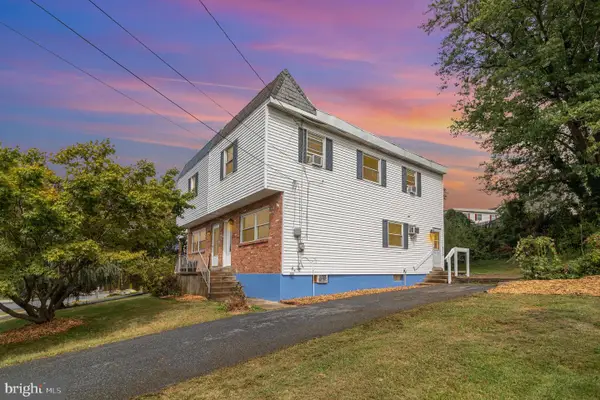 $184,900Active3 beds 2 baths1,224 sq. ft.
$184,900Active3 beds 2 baths1,224 sq. ft.604 Erford Rd, CAMP HILL, PA 17011
MLS# PACB2046292Listed by: RE/MAX 1ST ADVANTAGE 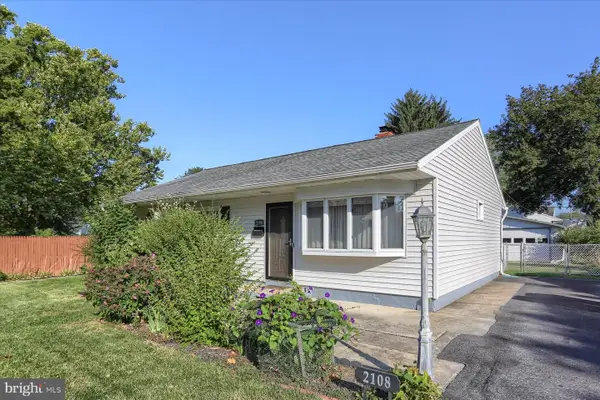 $250,000Pending3 beds 1 baths1,040 sq. ft.
$250,000Pending3 beds 1 baths1,040 sq. ft.2108 Wentworth Dr, CAMP HILL, PA 17011
MLS# PACB2046230Listed by: COLDWELL BANKER REALTY- New
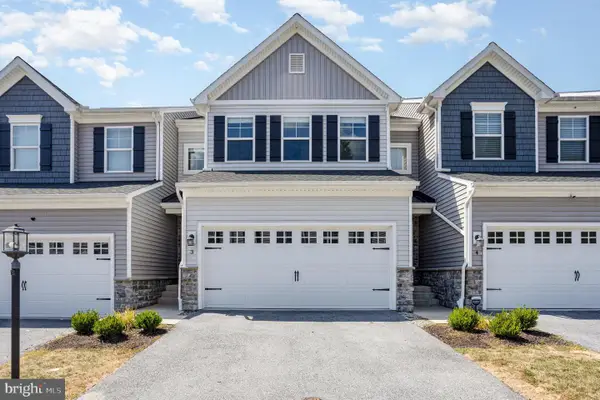 $350,000Active3 beds 3 baths1,832 sq. ft.
$350,000Active3 beds 3 baths1,832 sq. ft.3 Woods Drive, CAMP HILL, PA 17011
MLS# PACB2046250Listed by: COLDWELL BANKER REALTY - Coming Soon
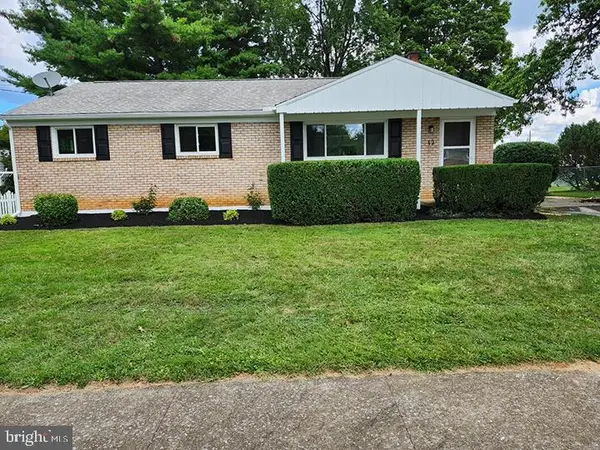 $299,900Coming Soon3 beds 2 baths
$299,900Coming Soon3 beds 2 baths12 Rockaway Dr, CAMP HILL, PA 17011
MLS# PACB2045786Listed by: DAVID KRULAC REAL ESTATE, LLC - New
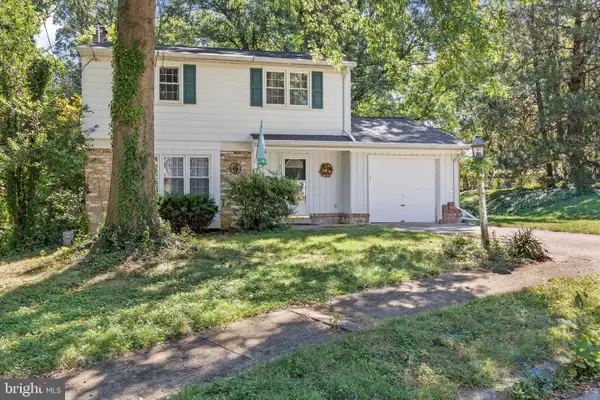 $339,900Active3 beds 3 baths2,650 sq. ft.
$339,900Active3 beds 3 baths2,650 sq. ft.8 Redwood Place, CAMP HILL, PA 17011
MLS# PAYK2089094Listed by: BERKSHIRE HATHAWAY HOMESERVICES HOMESALE REALTY 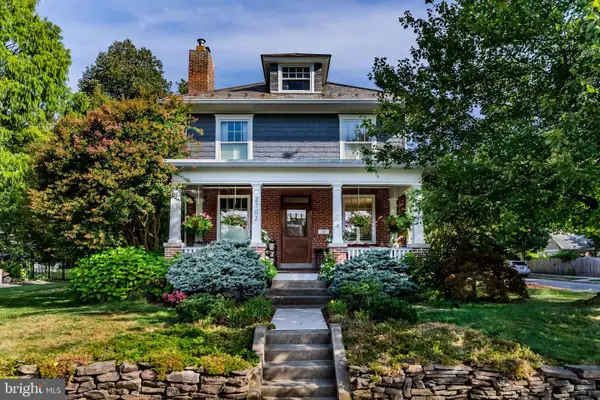 $499,900Pending4 beds 2 baths1,801 sq. ft.
$499,900Pending4 beds 2 baths1,801 sq. ft.2702 Logan St, CAMP HILL, PA 17011
MLS# PACB2046092Listed by: STRAUB & ASSOCIATES REAL ESTATE- New
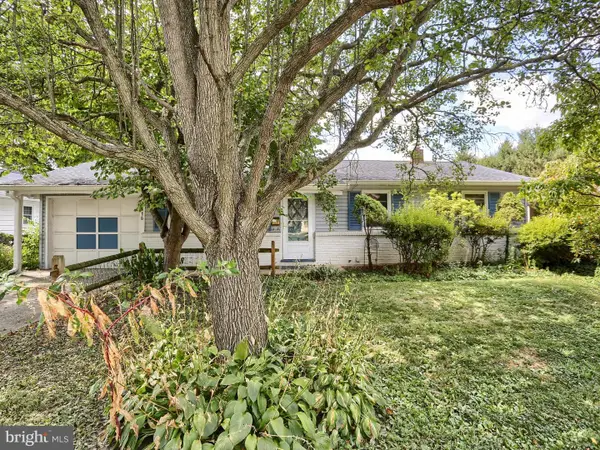 $390,000Active3 beds 2 baths2,768 sq. ft.
$390,000Active3 beds 2 baths2,768 sq. ft.116 Conodoguinet Ave, CAMP HILL, PA 17011
MLS# PACB2046104Listed by: IRON VALLEY REAL ESTATE OF CENTRAL PA - New
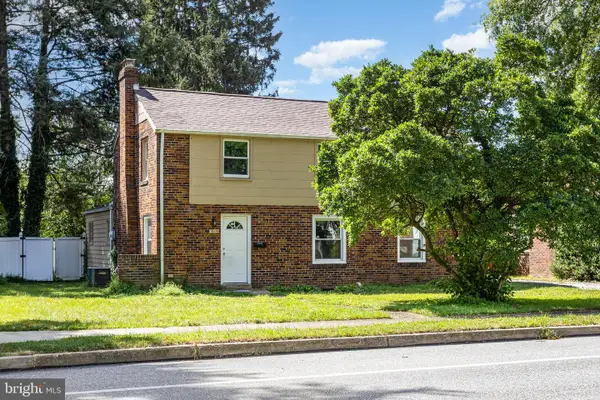 $314,500Active3 beds 2 baths1,884 sq. ft.
$314,500Active3 beds 2 baths1,884 sq. ft.1609 Carlisle Rd, CAMP HILL, PA 17011
MLS# PACB2046018Listed by: PRIME REALTY SERVICES
