328 Kelso Dr, CAMP HILL, PA 17011
Local realty services provided by:Better Homes and Gardens Real Estate Valley Partners
328 Kelso Dr,CAMP HILL, PA 17011
$539,000
- 5 Beds
- 4 Baths
- 2,610 sq. ft.
- Single family
- Pending
Listed by:alec t dormer
Office:keller williams of central pa
MLS#:PAYK2088684
Source:BRIGHTMLS
Price summary
- Price:$539,000
- Price per sq. ft.:$206.51
- Monthly HOA dues:$52.08
About this home
Nestled in Green Lane Meadows, this exquisite Craftsman-style residence built in 2024 offers a harmonious blend of luxury and comfort. Every detail of this 5 bedroom 3 and 1/2 bath home was thoughtfully done. Step inside to discover an inviting open floor plan, with unique upgrades throughout. The living room seamlessly flows into a gourmet kitchen with a large island, perfect for entertaining. The kitchen is equipped a tile backsplash, large island with sink, and a pantry provides additional storage for all your essentials.The living room features a beautiful stacked-stone fireplace, and plenty of natural light. Upstairs, the master suite features an en-suite bathroom with a walk-in shower, and a walk in closet. The daylight basement features a large bonus/recreation room with endless potential, a full 5th bedroom and full bathroom, and an oversized walkout stairwell! Outside, enjoy the upgraded covered back deck, ideal for outdoor gatherings. You will not be disappointed with this home, come schedule your showing today!
Contact an agent
Home facts
- Year built:2024
- Listing ID #:PAYK2088684
- Added:23 day(s) ago
- Updated:September 16, 2025 at 07:26 AM
Rooms and interior
- Bedrooms:5
- Total bathrooms:4
- Full bathrooms:3
- Half bathrooms:1
- Living area:2,610 sq. ft.
Heating and cooling
- Cooling:Central A/C
- Heating:Forced Air, Natural Gas
Structure and exterior
- Roof:Architectural Shingle, Asphalt
- Year built:2024
- Building area:2,610 sq. ft.
- Lot area:0.23 Acres
Utilities
- Water:Public
- Sewer:Public Sewer
Finances and disclosures
- Price:$539,000
- Price per sq. ft.:$206.51
- Tax amount:$6,985 (2025)
New listings near 328 Kelso Dr
- New
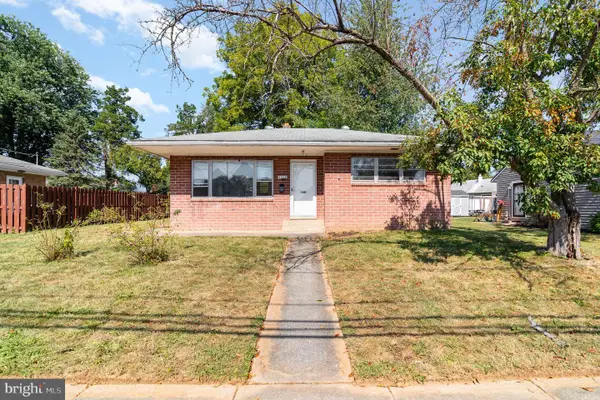 $189,900Active2 beds 1 baths812 sq. ft.
$189,900Active2 beds 1 baths812 sq. ft.4304 Allen Rd, CAMP HILL, PA 17011
MLS# PACB2046666Listed by: RE/MAX REALTY ASSOCIATES - Coming Soon
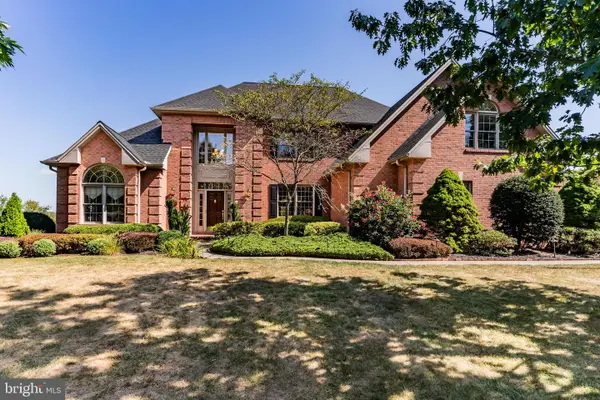 $999,000Coming Soon4 beds 5 baths
$999,000Coming Soon4 beds 5 baths7 Accent Cir, CAMP HILL, PA 17011
MLS# PACB2046574Listed by: RSR, REALTORS, LLC - Coming SoonOpen Sat, 10am to 12pm
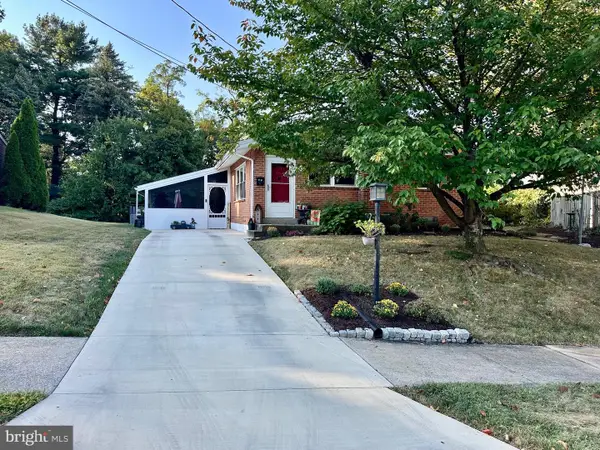 $289,900Coming Soon3 beds 2 baths
$289,900Coming Soon3 beds 2 baths1915 Logan St, CAMP HILL, PA 17011
MLS# PACB2046524Listed by: INCH & CO. REAL ESTATE, LLC - Coming Soon
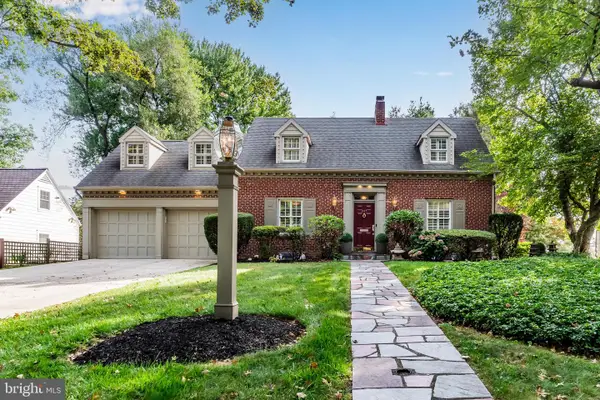 $649,900Coming Soon4 beds 4 baths
$649,900Coming Soon4 beds 4 baths527 Devon Rd, CAMP HILL, PA 17011
MLS# PACB2046546Listed by: RSR, REALTORS, LLC - New
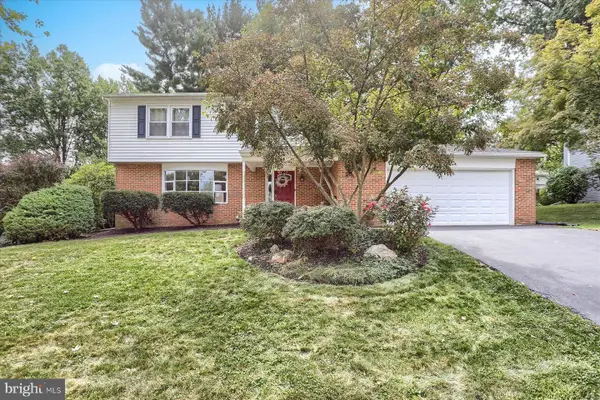 $429,900Active4 beds 3 baths2,184 sq. ft.
$429,900Active4 beds 3 baths2,184 sq. ft.3802 Copper Kettle Rd, CAMP HILL, PA 17011
MLS# PACB2046554Listed by: IRON VALLEY REAL ESTATE OF CENTRAL PA - Coming Soon
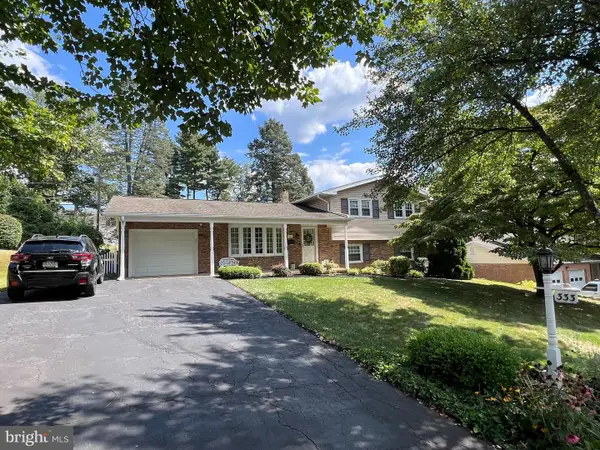 $330,000Coming Soon3 beds 3 baths
$330,000Coming Soon3 beds 3 baths333 Blacksmith Rd, CAMP HILL, PA 17011
MLS# PACB2046478Listed by: RE/MAX DELTA GROUP, INC. 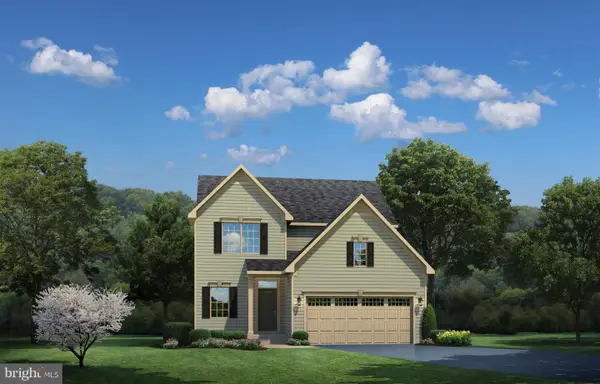 $496,090Pending4 beds 3 baths2,737 sq. ft.
$496,090Pending4 beds 3 baths2,737 sq. ft.316 Ruffian Rd, CAMP HILL, PA 17011
MLS# PAYK2089642Listed by: NVR, INC.- New
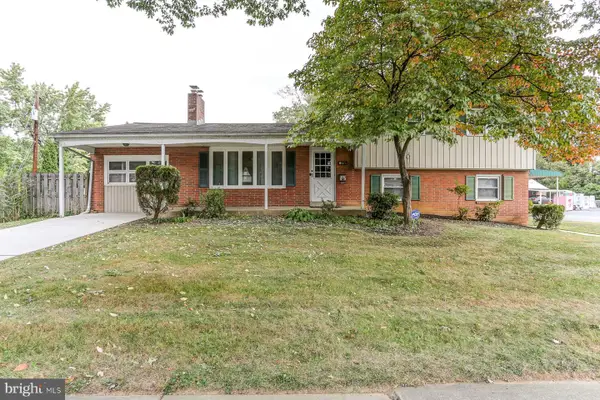 $348,000Active4 beds 3 baths2,103 sq. ft.
$348,000Active4 beds 3 baths2,103 sq. ft.2 Commercial Dr, CAMP HILL, PA 17011
MLS# PACB2046382Listed by: COLDWELL BANKER REALTY - New
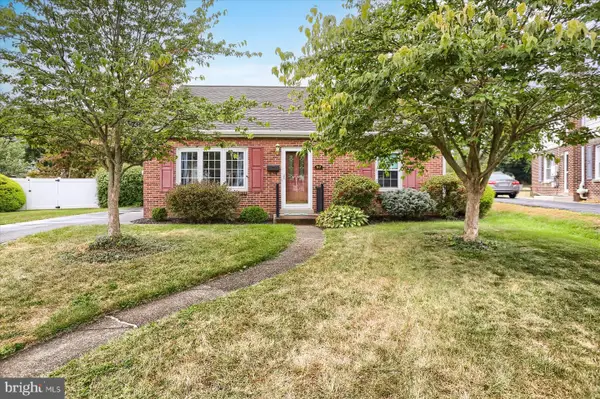 $275,000Active3 beds 2 baths1,269 sq. ft.
$275,000Active3 beds 2 baths1,269 sq. ft.97 Oneida Rd, CAMP HILL, PA 17011
MLS# PACB2046154Listed by: COLDWELL BANKER REALTY 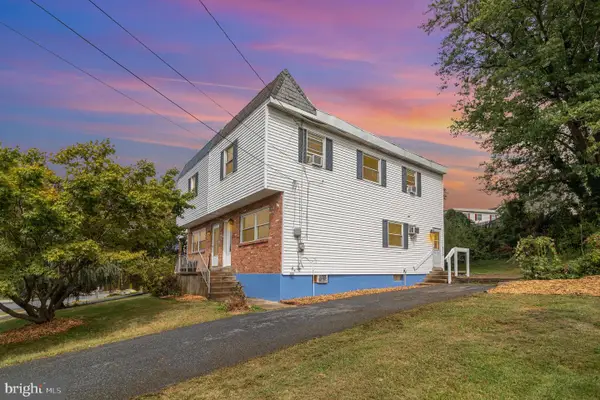 $184,900Pending3 beds 2 baths1,224 sq. ft.
$184,900Pending3 beds 2 baths1,224 sq. ft.604 Erford Rd, CAMP HILL, PA 17011
MLS# PACB2046292Listed by: RE/MAX 1ST ADVANTAGE
