830 Erford Rd, CAMP HILL, PA 17011
Local realty services provided by:Better Homes and Gardens Real Estate GSA Realty
830 Erford Rd,CAMP HILL, PA 17011
$210,000
- 3 Beds
- 2 Baths
- 1,224 sq. ft.
- Single family
- Pending
Listed by:stephen m. waulters
Office:coldwell banker realty
MLS#:PACB2045102
Source:BRIGHTMLS
Price summary
- Price:$210,000
- Price per sq. ft.:$171.57
About this home
This thoughtfully designed three-bedroom house offers approximately 1,224 square feet of well-appointed living space. The home features 1.5 bathrooms and is situated on a corner lot on a quiet street.
The primary bedroom provides a peaceful retreat, with ample natural light and hardwood flooring throughout. The two additional bedrooms offer comfortable accommodations for family or guests. The finished basement provides versatile space that could be utilized as a recreation room, home office, or additional living area.
The central air conditioning system ensures year-round comfort, while the beautifully landscaped exterior creates a welcoming and well-maintained atmosphere. The property is conveniently located near schools, shopping, and healthcare facilities, making it an ideal choice for those seeking a comfortable and accessible living environment.
With its thoughtful design, desirable features, and prime location, this house presents an excellent opportunity for those seeking a comfortable and functional residence.
Contact an agent
Home facts
- Year built:1971
- Listing ID #:PACB2045102
- Added:25 day(s) ago
- Updated:September 16, 2025 at 07:26 AM
Rooms and interior
- Bedrooms:3
- Total bathrooms:2
- Full bathrooms:1
- Half bathrooms:1
- Living area:1,224 sq. ft.
Heating and cooling
- Cooling:Central A/C
- Heating:Baseboard - Hot Water, Natural Gas
Structure and exterior
- Roof:Architectural Shingle, Rubber
- Year built:1971
- Building area:1,224 sq. ft.
- Lot area:0.1 Acres
Schools
- High school:EAST PENNSBORO AREA SHS
- Middle school:EAST PENNSBORO AREA
- Elementary school:WEST CREEK HILLS
Utilities
- Water:Public
- Sewer:Private Sewer
Finances and disclosures
- Price:$210,000
- Price per sq. ft.:$171.57
- Tax amount:$2,332 (2025)
New listings near 830 Erford Rd
- New
 $559,000Active5 beds 4 baths3,576 sq. ft.
$559,000Active5 beds 4 baths3,576 sq. ft.824 Landau Ct, CAMP HILL, PA 17011
MLS# PAYK2090108Listed by: KELLER WILLIAMS REALTY 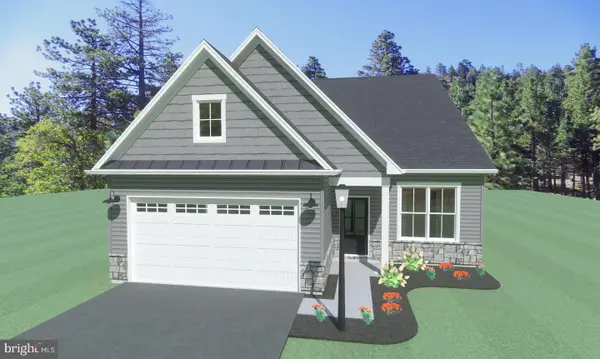 $532,500Pending3 beds 3 baths2,103 sq. ft.
$532,500Pending3 beds 3 baths2,103 sq. ft.4110 Locust Rd, CAMP HILL, PA 17011
MLS# PACB2046700Listed by: COLDWELL BANKER REALTY- New
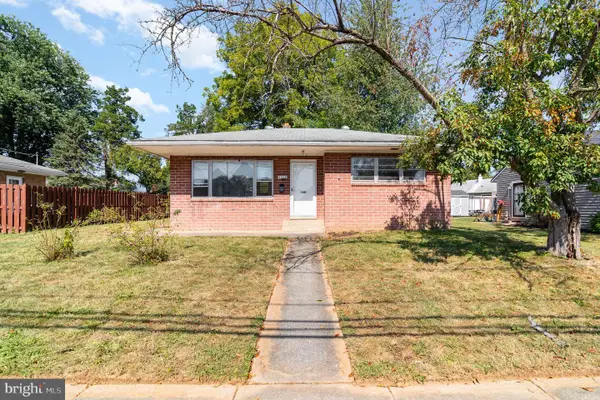 $189,900Active2 beds 1 baths812 sq. ft.
$189,900Active2 beds 1 baths812 sq. ft.4304 Allen Rd, CAMP HILL, PA 17011
MLS# PACB2046666Listed by: RE/MAX REALTY ASSOCIATES - Coming Soon
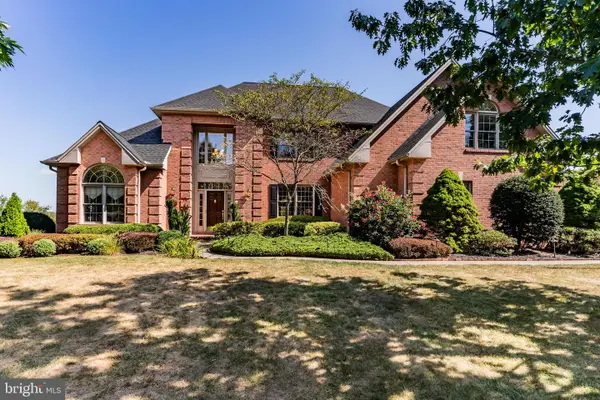 $999,000Coming Soon4 beds 5 baths
$999,000Coming Soon4 beds 5 baths7 Accent Cir, CAMP HILL, PA 17011
MLS# PACB2046574Listed by: RSR, REALTORS, LLC - Coming SoonOpen Sat, 10am to 12pm
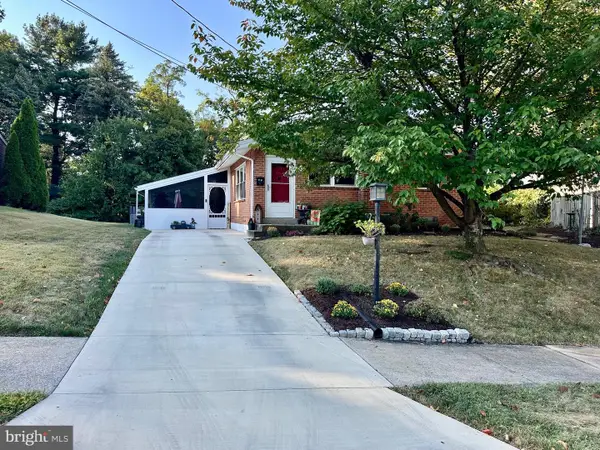 $289,900Coming Soon3 beds 2 baths
$289,900Coming Soon3 beds 2 baths1915 Logan St, CAMP HILL, PA 17011
MLS# PACB2046524Listed by: INCH & CO. REAL ESTATE, LLC - New
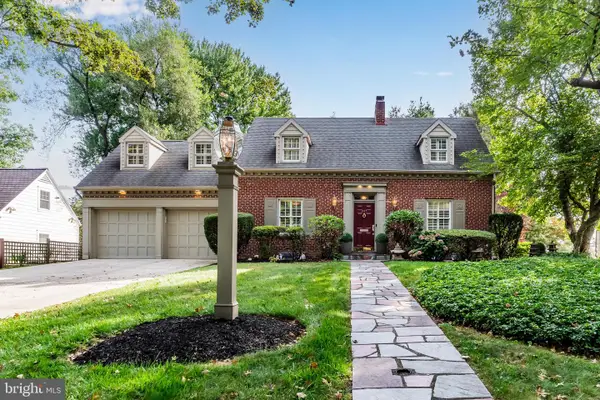 $649,900Active4 beds 4 baths2,987 sq. ft.
$649,900Active4 beds 4 baths2,987 sq. ft.527 Devon Rd, CAMP HILL, PA 17011
MLS# PACB2046546Listed by: RSR, REALTORS, LLC - New
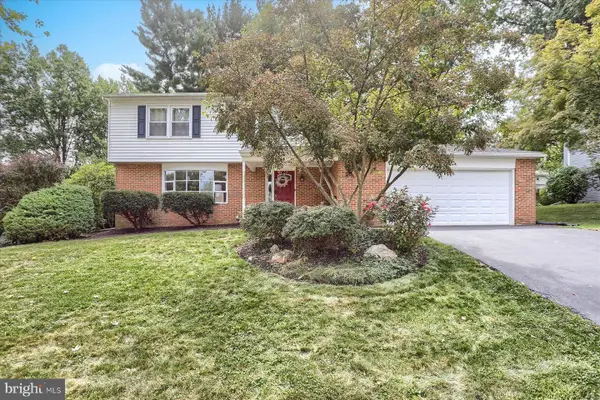 $429,900Active4 beds 3 baths2,184 sq. ft.
$429,900Active4 beds 3 baths2,184 sq. ft.3802 Copper Kettle Rd, CAMP HILL, PA 17011
MLS# PACB2046554Listed by: IRON VALLEY REAL ESTATE OF CENTRAL PA - Coming Soon
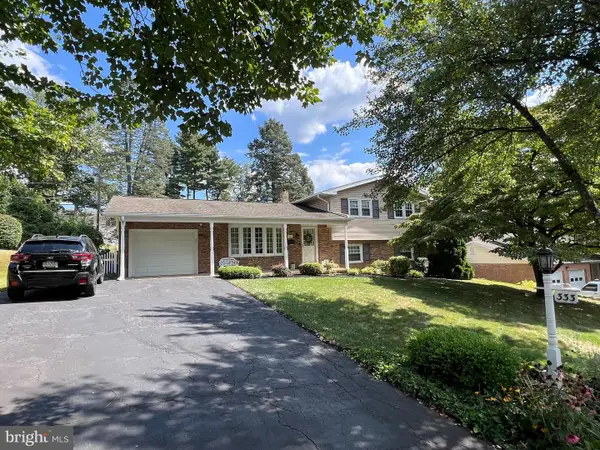 $330,000Coming Soon3 beds 3 baths
$330,000Coming Soon3 beds 3 baths333 Blacksmith Rd, CAMP HILL, PA 17011
MLS# PACB2046478Listed by: RE/MAX DELTA GROUP, INC. 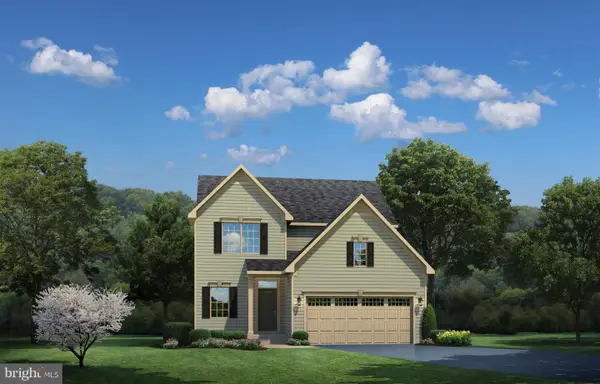 $496,090Pending4 beds 3 baths2,737 sq. ft.
$496,090Pending4 beds 3 baths2,737 sq. ft.316 Ruffian Rd, CAMP HILL, PA 17011
MLS# PAYK2089642Listed by: NVR, INC.- New
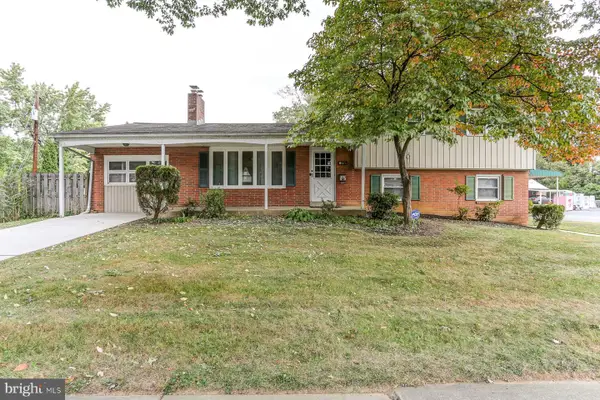 $348,000Active4 beds 3 baths2,103 sq. ft.
$348,000Active4 beds 3 baths2,103 sq. ft.2 Commercial Dr, CAMP HILL, PA 17011
MLS# PACB2046382Listed by: COLDWELL BANKER REALTY
