4177 Chestnut Dr, Center Valley, PA 18034
Local realty services provided by:Better Homes and Gardens Real Estate Community Realty
4177 Chestnut Dr,Center Valley, PA 18034
$350,000
- 3 Beds
- 1 Baths
- 1,162 sq. ft.
- Single family
- Pending
Listed by:daniel witt
Office:keller williams real estate - allentown
MLS#:PALH2013286
Source:BRIGHTMLS
Price summary
- Price:$350,000
- Price per sq. ft.:$301.2
About this home
Get ready to fall in love with this 3 bedroom ranch home, situated on a corner lot in the heart of Upper Saucon Township and within the Southern Lehigh School District. Enjoy the convenience of one-floor living in this well cared for ranch featuring a bright living room with large picture window, eat-in kitchen with granite countertops, tile backsplash, soft-close cabinets and drawers, recessed lighting and an adjoining dining area. The home's 3 bedrooms feature original hardwood floors beneath carpet and share a full bath with a glass enclosed shower and oil rubbed bronze hardware. The 4-season sunroom is fully heated and features a pellet stove, 2 ceiling fans, full carpet, and side door access to the backyard. The heated basement provides laundry with washtub sink as well as additional storage and hobby options. Additional highlights include a detached garage, fully fenced yard, water softener and central air conditioning. Convenient to Hopewell Community Park, Saucon Valley Country Club, The Promenade Shops at Saucon Valley, the Saucon Valley Rail Trail, all major roadways, schools, restaurants, parks and shops. Schedule your tour today!
Contact an agent
Home facts
- Year built:1951
- Listing ID #:PALH2013286
- Added:13 day(s) ago
- Updated:September 29, 2025 at 07:35 AM
Rooms and interior
- Bedrooms:3
- Total bathrooms:1
- Full bathrooms:1
- Living area:1,162 sq. ft.
Heating and cooling
- Cooling:Ceiling Fan(s), Central A/C
- Heating:Baseboard - Hot Water, Hot Water, Oil
Structure and exterior
- Year built:1951
- Building area:1,162 sq. ft.
- Lot area:0.35 Acres
Schools
- High school:SOUTHERN LEHIGH
- Middle school:SOUTHERN LEHIGH
- Elementary school:HOPEWELL
Utilities
- Water:Public
- Sewer:Public Sewer
Finances and disclosures
- Price:$350,000
- Price per sq. ft.:$301.2
- Tax amount:$3,331 (2025)
New listings near 4177 Chestnut Dr
- New
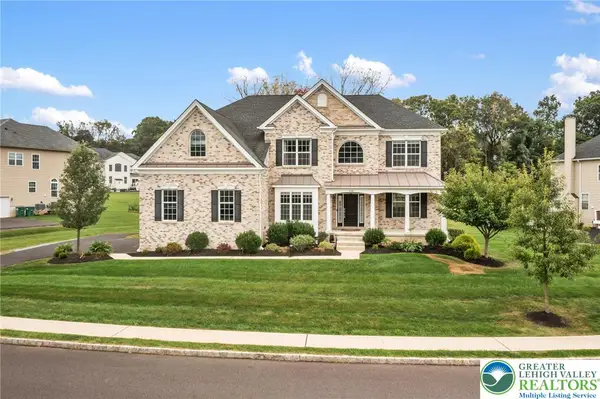 $1,100,000Active4 beds 4 baths3,694 sq. ft.
$1,100,000Active4 beds 4 baths3,694 sq. ft.2106 Bellflower Lane, Upper Saucon Twp, PA 18034
MLS# 763625Listed by: RE/MAX REAL ESTATE - New
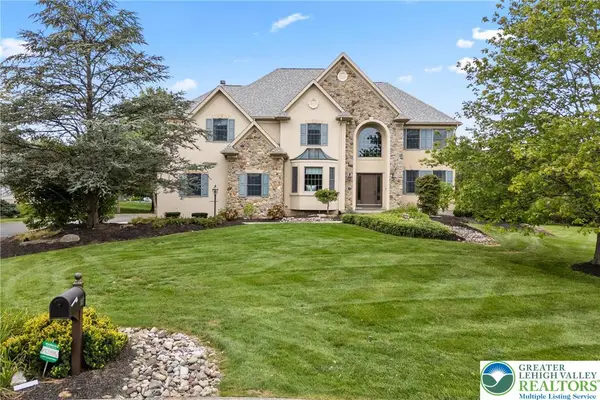 $800,000Active4 beds 4 baths5,118 sq. ft.
$800,000Active4 beds 4 baths5,118 sq. ft.3217 Burnham Court, Upper Saucon Twp, PA 18034
MLS# 765133Listed by: KELLER WILLIAMS ALLENTOWN - New
 $359,000Active3 beds 3 baths1,858 sq. ft.
$359,000Active3 beds 3 baths1,858 sq. ft.4083 Huckleberry Drive, Upper Saucon Twp, PA 18034
MLS# 762732Listed by: RE/MAX REAL ESTATE  $374,900Active3 beds 2 baths1,100 sq. ft.
$374,900Active3 beds 2 baths1,100 sq. ft.4283 W Saucon Valley Road, Upper Saucon Twp, PA 18036
MLS# 764659Listed by: IRONVALLEY RE OF LEHIGH VALLEY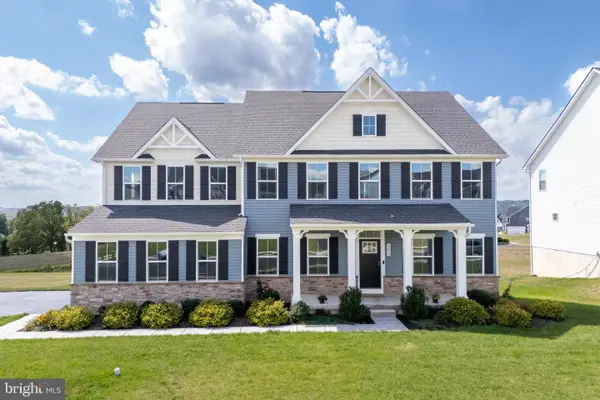 $1,130,000Active5 beds 4 baths4,818 sq. ft.
$1,130,000Active5 beds 4 baths4,818 sq. ft.3040 Merion Drive, CENTER VALLEY, PA 18034
MLS# PALH2013230Listed by: BHHS FOX & ROACH - CENTER VALLEY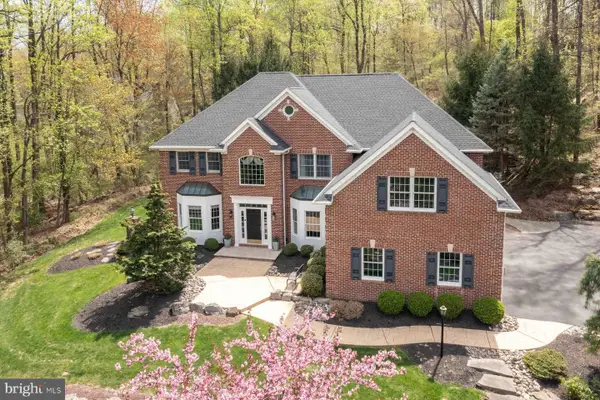 $1,049,000Active4 beds 6 baths5,527 sq. ft.
$1,049,000Active4 beds 6 baths5,527 sq. ft.5572 Northwood Dr, CENTER VALLEY, PA 18034
MLS# PALH2013176Listed by: KURFISS SOTHEBY'S INTERNATIONAL REALTY $435,000Active3 beds 4 baths2,189 sq. ft.
$435,000Active3 beds 4 baths2,189 sq. ft.7522 Clayton Avenue, Upper Saucon Twp, PA 18036
MLS# 762494Listed by: CENTURY 21 KEIM REALTORS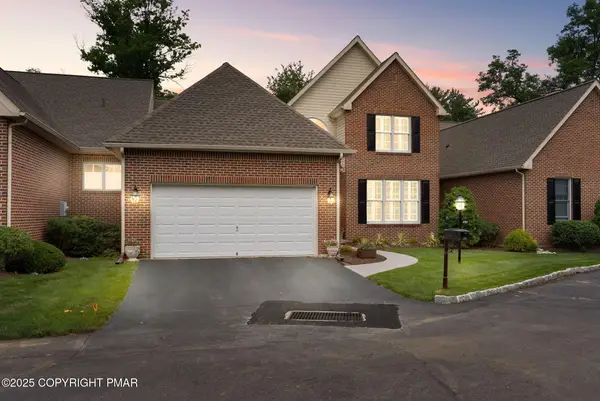 $594,480Active4 beds 3 baths2,746 sq. ft.
$594,480Active4 beds 3 baths2,746 sq. ft.4757 Pinehurst Circle, Center Valley, PA 18034
MLS# PM-134500Listed by: CHRISTIAN SAUNDERS REAL ESTATE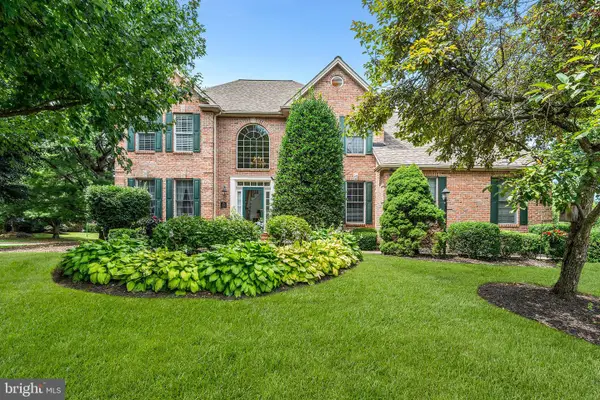 $719,999Pending4 beds 3 baths2,867 sq. ft.
$719,999Pending4 beds 3 baths2,867 sq. ft.5050 Drummond Cir, CENTER VALLEY, PA 18034
MLS# PALH2012690Listed by: REDFIN CORPORATION
