4283 W Saucon Valley Road, Center Valley, PA 18036
Local realty services provided by:Better Homes and Gardens Real Estate Cassidon Realty
4283 W Saucon Valley Road,Upper Saucon Twp, PA 18036
$374,900
- 3 Beds
- 2 Baths
- 1,100 sq. ft.
- Single family
- Active
Listed by:nicolay m. garzon
Office:ironvalley re of lehigh valley
MLS#:764659
Source:PA_LVAR
Price summary
- Price:$374,900
- Price per sq. ft.:$340.82
About this home
Welcome to your new home in beautiful Coopersburg! This property has been thoughtfully updated throughout, offering a perfect blend of comfort and style on a generously sized lot.
The main level features freshly refinished hardwood floors that bring warmth and character to the living spaces. The fully renovated kitchen is a true highlight, complete with brand-new stainless steel appliances, modern finishes, and plenty of space to cook, gather, and entertain.
You’ll find three spacious bedrooms, all with new carpeting, and updated bathrooms that add a clean, modern feel. A large two-car garage provides ample storage and convenience, while the backyard offers space to relax, garden, or host friends and family.
This home is completely move-in ready and waiting for its next owner.
?? Join us for the Open Houses:
Saturday, September 13th from 11 AM – 1 PM
Sunday, September 14th from 1 PM – 3 PM
Contact an agent
Home facts
- Year built:1925
- Listing ID #:764659
- Added:17 day(s) ago
- Updated:September 30, 2025 at 02:59 PM
Rooms and interior
- Bedrooms:3
- Total bathrooms:2
- Full bathrooms:1
- Half bathrooms:1
- Living area:1,100 sq. ft.
Heating and cooling
- Cooling:Wall Units
- Heating:Baseboard, Gas
Structure and exterior
- Roof:Slate
- Year built:1925
- Building area:1,100 sq. ft.
- Lot area:0.32 Acres
Utilities
- Water:Public
- Sewer:Septic Tank
Finances and disclosures
- Price:$374,900
- Price per sq. ft.:$340.82
- Tax amount:$3,112
New listings near 4283 W Saucon Valley Road
- New
 $350,000Active3 beds 2 baths1,986 sq. ft.
$350,000Active3 beds 2 baths1,986 sq. ft.3237 Oakhurst, CENTER VALLEY, PA 18034
MLS# PALH2013462Listed by: KELLER WILLIAMS REAL ESTATE - ALLENTOWN - New
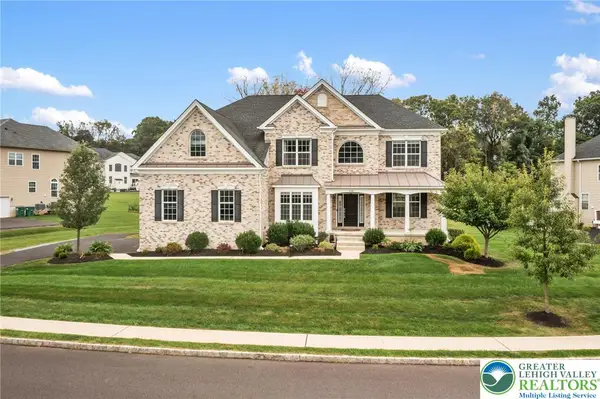 $1,100,000Active4 beds 4 baths3,694 sq. ft.
$1,100,000Active4 beds 4 baths3,694 sq. ft.2106 Bellflower Lane, Upper Saucon Twp, PA 18034
MLS# 763625Listed by: RE/MAX REAL ESTATE - New
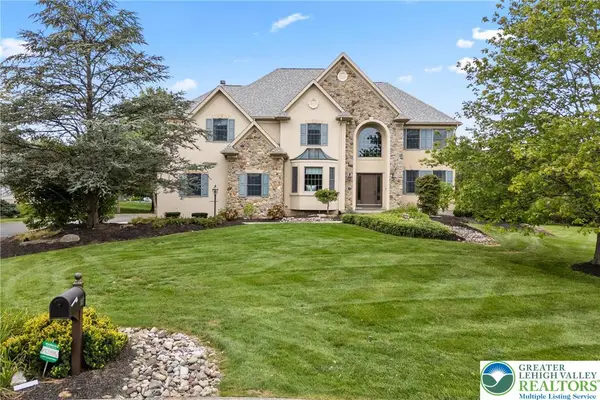 $800,000Active4 beds 4 baths5,118 sq. ft.
$800,000Active4 beds 4 baths5,118 sq. ft.3217 Burnham Court, Upper Saucon Twp, PA 18034
MLS# 765133Listed by: KELLER WILLIAMS ALLENTOWN - New
 $359,000Active3 beds 3 baths1,858 sq. ft.
$359,000Active3 beds 3 baths1,858 sq. ft.4083 Huckleberry Drive, Upper Saucon Twp, PA 18034
MLS# 762732Listed by: RE/MAX REAL ESTATE 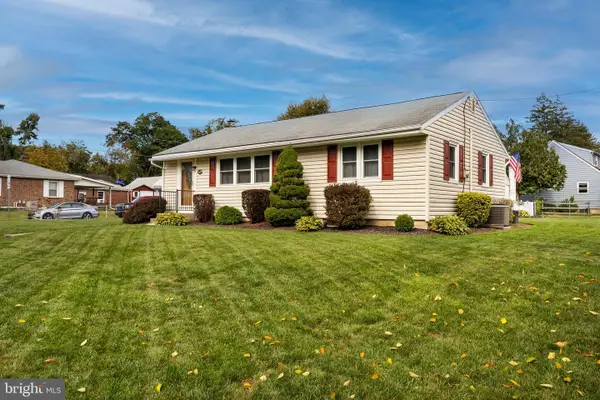 $350,000Pending3 beds 1 baths1,162 sq. ft.
$350,000Pending3 beds 1 baths1,162 sq. ft.4177 Chestnut Dr, CENTER VALLEY, PA 18034
MLS# PALH2013286Listed by: KELLER WILLIAMS REAL ESTATE - ALLENTOWN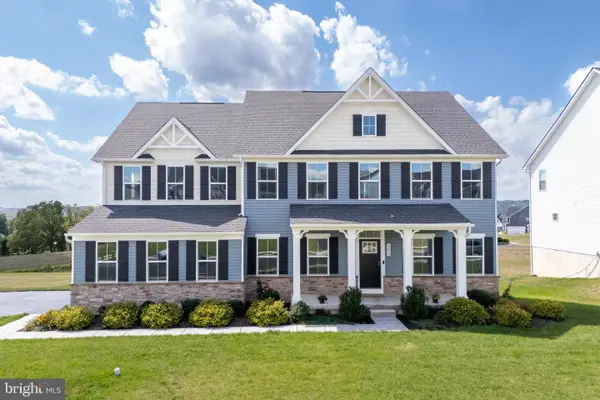 $1,130,000Active5 beds 4 baths4,818 sq. ft.
$1,130,000Active5 beds 4 baths4,818 sq. ft.3040 Merion Drive, CENTER VALLEY, PA 18034
MLS# PALH2013230Listed by: BHHS FOX & ROACH - CENTER VALLEY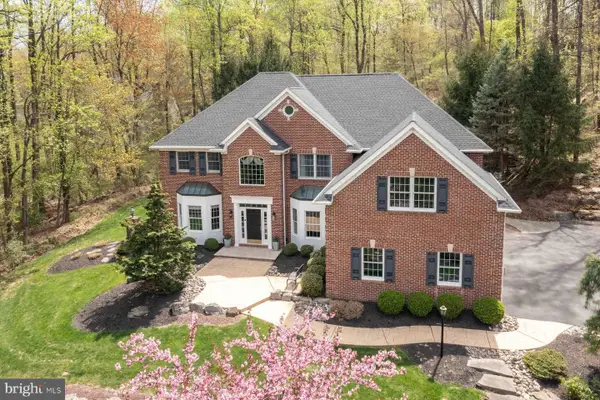 $1,049,000Active4 beds 6 baths5,527 sq. ft.
$1,049,000Active4 beds 6 baths5,527 sq. ft.5572 Northwood Dr, CENTER VALLEY, PA 18034
MLS# PALH2013176Listed by: KURFISS SOTHEBY'S INTERNATIONAL REALTY $435,000Active3 beds 4 baths2,189 sq. ft.
$435,000Active3 beds 4 baths2,189 sq. ft.7522 Clayton Avenue, Upper Saucon Twp, PA 18036
MLS# 762494Listed by: CENTURY 21 KEIM REALTORS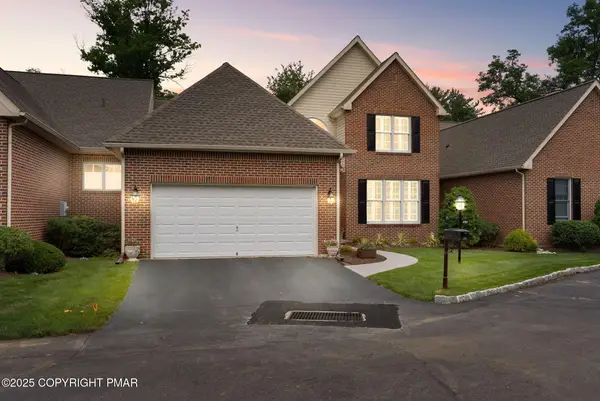 $594,480Active4 beds 3 baths2,746 sq. ft.
$594,480Active4 beds 3 baths2,746 sq. ft.4757 Pinehurst Circle, Center Valley, PA 18034
MLS# PM-134500Listed by: CHRISTIAN SAUNDERS REAL ESTATE
