7522 Clayton Avenue, Upper Saucon, PA 18036
Local realty services provided by:Better Homes and Gardens Real Estate Valley Partners
Listed by:loren k. keim jr.
Office:century 21 keim realtors
MLS#:762494
Source:PA_LVAR
Price summary
- Price:$435,000
- Price per sq. ft.:$198.72
- Monthly HOA dues:$139
About this home
Stylish nearly New Townhome in Southern Lehigh School District. Welcome to 7522 Clayton Avenue—where comfort, convenience, and community come together in one stylish townhome. Located in the desirable Brookside Court neighborhood of Upper Saucon Township, this 3-bedroom, 3.5-bath home offers a spacious open floor plan, modern finishes, and room to grow. The main level features resilient flooring, a bright living room, and a sleek kitchen with center island, gas range, and built-in microwave—perfect for everything from quick breakfasts to weekend entertaining. A convenient powder room and access to the rear deck round out this level. Upstairs, you'll find a versatile sitting area, three bedrooms including a spacious master suite with private bath and walk-in closet, plus an additional full bath.
But wait—there’s more! The finished, walk-out lower level adds approximately 500 square feet of flexible living space, complete with a full bath—ideal for a family room, rec space, home gym, or guest suite.
All this in the highly regarded Southern Lehigh School District, within walking distance to charming downtown Coopersburg shops, cafés, and restaurants.
Contact an agent
Home facts
- Year built:2022
- Listing ID #:762494
- Added:49 day(s) ago
- Updated:September 25, 2025 at 02:55 PM
Rooms and interior
- Bedrooms:3
- Total bathrooms:4
- Full bathrooms:3
- Half bathrooms:1
- Living area:2,189 sq. ft.
Heating and cooling
- Cooling:Central Air
- Heating:Forced Air, Gas
Structure and exterior
- Roof:Asphalt, Fiberglass
- Year built:2022
- Building area:2,189 sq. ft.
Utilities
- Water:Public
- Sewer:Public Sewer
Finances and disclosures
- Price:$435,000
- Price per sq. ft.:$198.72
- Tax amount:$6,092
New listings near 7522 Clayton Avenue
- Open Sun, 1 to 3pmNew
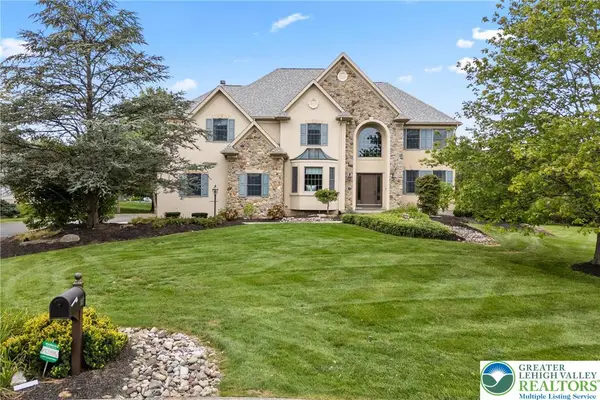 $800,000Active4 beds 4 baths5,118 sq. ft.
$800,000Active4 beds 4 baths5,118 sq. ft.3217 Burnham Court, Upper Saucon Twp, PA 18034
MLS# 765133Listed by: KELLER WILLIAMS ALLENTOWN - New
 $359,000Active3 beds 3 baths1,858 sq. ft.
$359,000Active3 beds 3 baths1,858 sq. ft.4083 Huckleberry Drive, Upper Saucon Twp, PA 18034
MLS# 762732Listed by: RE/MAX REAL ESTATE - New
 $399,900Active3 beds 3 baths2,132 sq. ft.
$399,900Active3 beds 3 baths2,132 sq. ft.5985 Saratoga Lane, Upper Saucon Twp, PA 18036
MLS# 765093Listed by: PREFERRED PROPERTIES PLUS 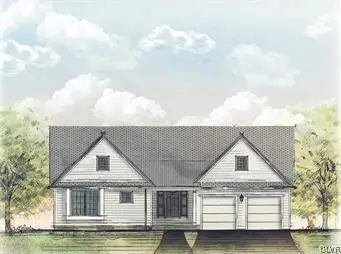 $806,000Active3 beds 2 baths2,250 sq. ft.
$806,000Active3 beds 2 baths2,250 sq. ft.4268 Stonebridge Drive, Upper Saucon Twp, PA 18015
MLS# 737174Listed by: BHHS FOX & ROACH CENTER VALLEY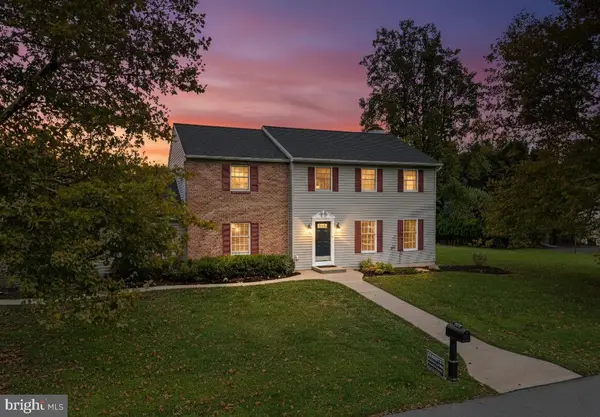 $629,900Pending4 beds 3 baths2,400 sq. ft.
$629,900Pending4 beds 3 baths2,400 sq. ft.4880 Mar St, COOPERSBURG, PA 18036
MLS# PALH2013348Listed by: KELLER WILLIAMS REAL ESTATE - ALLENTOWN- New
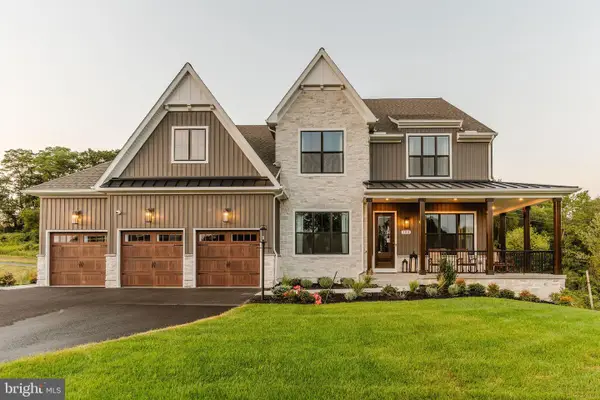 $827,500Active4 beds 3 baths3,600 sq. ft.
$827,500Active4 beds 3 baths3,600 sq. ft.5600 Majestic View Dr #nottingham, SCHNECKSVILLE, PA 18078
MLS# PALH2013318Listed by: PATRIOT REALTY, LLC - New
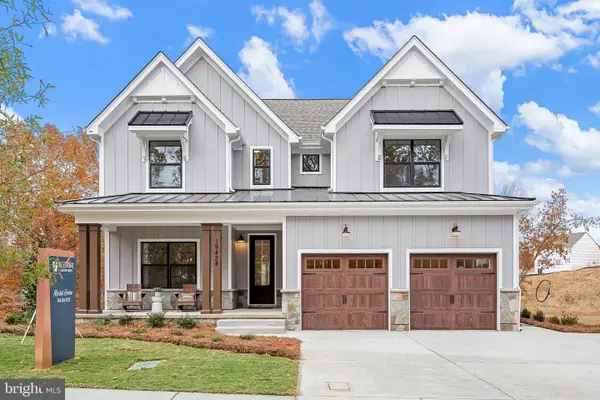 $788,212Active4 beds 3 baths2,748 sq. ft.
$788,212Active4 beds 3 baths2,748 sq. ft.5600 Majestic View Dr #savannah, SCHNECKSVILLE, PA 18078
MLS# PALH2013320Listed by: PATRIOT REALTY, LLC 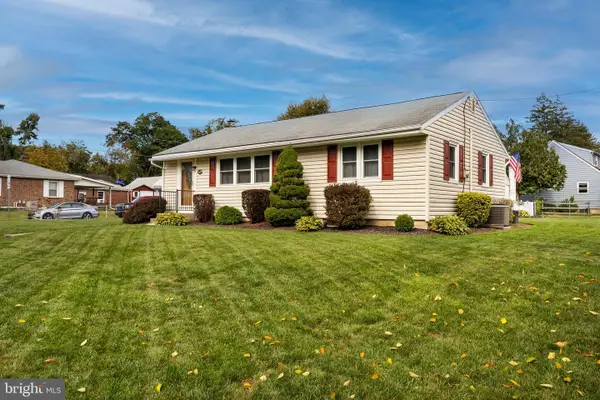 $350,000Pending3 beds 1 baths1,162 sq. ft.
$350,000Pending3 beds 1 baths1,162 sq. ft.4177 Chestnut Dr, CENTER VALLEY, PA 18034
MLS# PALH2013286Listed by: KELLER WILLIAMS REAL ESTATE - ALLENTOWN $509,900Active3 beds 4 baths3,007 sq. ft.
$509,900Active3 beds 4 baths3,007 sq. ft.4184 Yorktown Road, Upper Saucon Twp, PA 18036
MLS# 764670Listed by: PREFERRED PROPERTIES PLUS- Open Sat, 1 to 3pm
 $374,900Active3 beds 2 baths1,100 sq. ft.
$374,900Active3 beds 2 baths1,100 sq. ft.4283 W Saucon Valley Road, Upper Saucon Twp, PA 18036
MLS# 764659Listed by: IRONVALLEY RE OF LEHIGH VALLEY
