106 Larkspur Ct, CHALFONT, PA 18914
Local realty services provided by:Better Homes and Gardens Real Estate Cassidon Realty
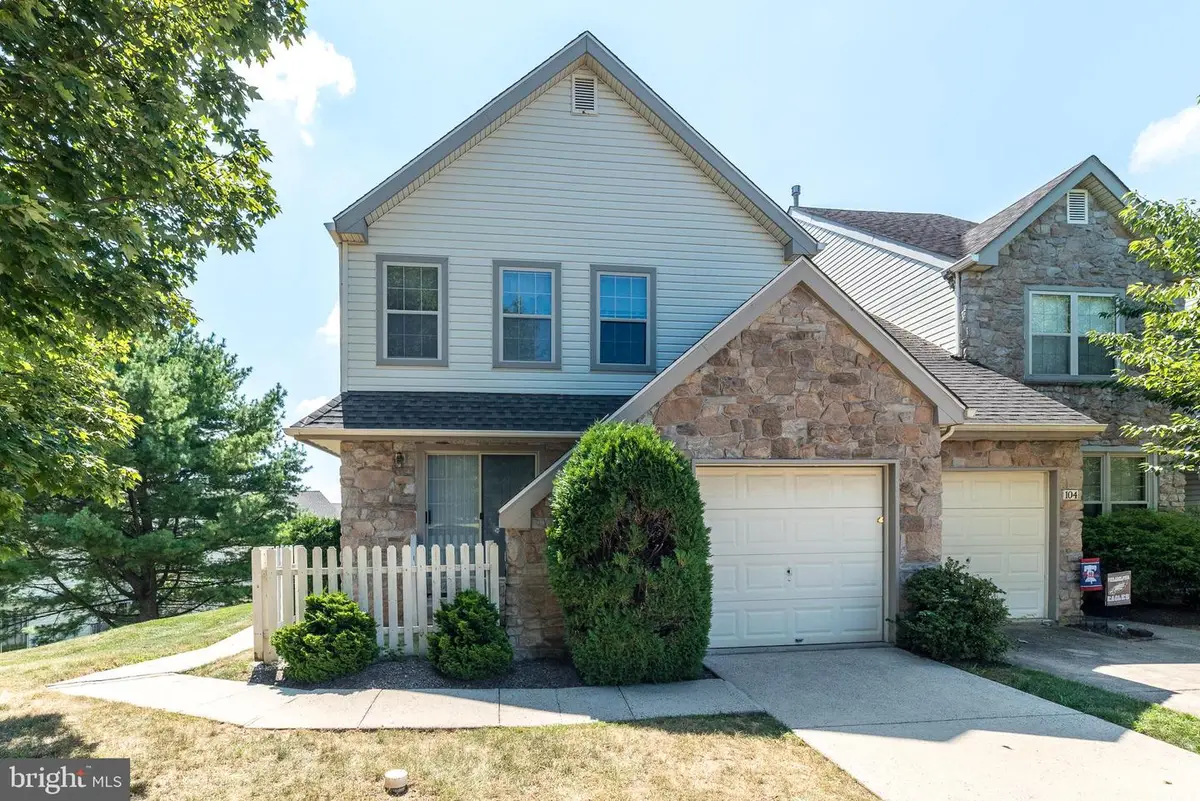

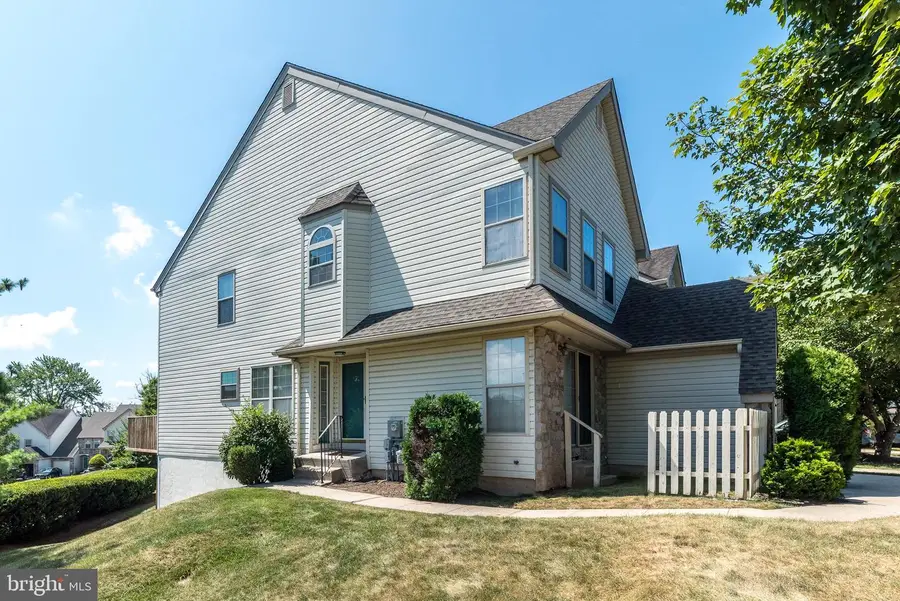
106 Larkspur Ct,CHALFONT, PA 18914
$515,900
- 3 Beds
- 3 Baths
- 2,002 sq. ft.
- Townhouse
- Active
Listed by:laura c miller
Office:coldwell banker hearthside-lahaska
MLS#:PABU2102526
Source:BRIGHTMLS
Price summary
- Price:$515,900
- Price per sq. ft.:$257.69
- Monthly HOA dues:$175
About this home
Welcome to 106 Larkspur Ct ‹“ a beautifully maintained 3-bedroom, 2.5-bath townhome nestled in the desirable Glennbrook community! Located on a quiet cul-de-sac, this spacious 2,000+ sq ft home offers comfort, convenience, and a low-maintenance lifestyle with a desirable corner lot in the heart of Chalfont. This charming property offers both comfort and style, starting with its one-car garage and welcoming curb appeal. Step inside to find 9+ foot ceilings and an open-concept main floor, perfect for entertaining or relaxing. The spacious living area features a cozy gas fireplace, ideal for cooler evenings, and flows seamlessly to the main floor deck, perfect for morning coffee or outdoor dining.Also, featuring a large living and dining area, perfect for entertaining. The eat-in kitchen boasts ample cabinet space, updated appliances, and sliding glass doors that lead to a private patio‹”ideal for reading a book or evening relaxation.Upstairs, the generous primary suite features a walk-in closet and an en-suite bath with vanity, soaking tub and stall shower. Two additional bedrooms and a full hall bath provide space for family, guests, or a home office. The main level also includes a convenient half bath and laundry area off the garage. Additional highlights include partially finished basement with walkout and plenty of storage and shelving. The HOA covers lawn care, snow removal, trash service, and common area maintenance, offering true worry-free living.Located in a quiet, well-maintained community with easy access to local parks, shopping, cultural events, commuter routes, and major highways! This home truly has it all. Don't miss your chance to make 106 Larkspur Circle your new Home, Just Waiting for You!
Contact an agent
Home facts
- Year built:1995
- Listing Id #:PABU2102526
- Added:1 day(s) ago
- Updated:August 15, 2025 at 11:44 PM
Rooms and interior
- Bedrooms:3
- Total bathrooms:3
- Full bathrooms:2
- Half bathrooms:1
- Living area:2,002 sq. ft.
Heating and cooling
- Cooling:Central A/C
- Heating:Heat Pump(s), Natural Gas
Structure and exterior
- Roof:Pitched, Shingle
- Year built:1995
- Building area:2,002 sq. ft.
Schools
- High school:CENTRAL BUCKS HIGH SCHOOL SOUTH
- Middle school:UNAMI
- Elementary school:SIMON BUTLER
Utilities
- Water:Public
- Sewer:Public Sewer
Finances and disclosures
- Price:$515,900
- Price per sq. ft.:$257.69
- Tax amount:$5,867 (2025)
New listings near 106 Larkspur Ct
- Open Sun, 12 to 2pmNew
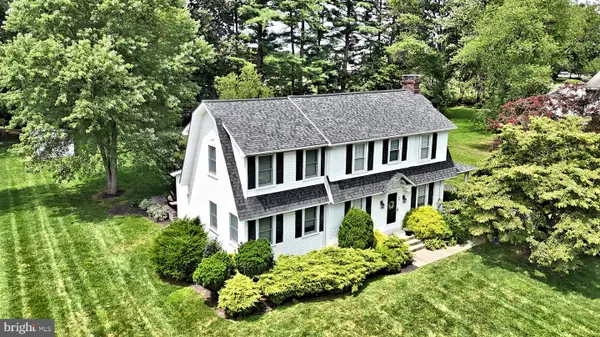 $599,900Active3 beds 3 baths2,086 sq. ft.
$599,900Active3 beds 3 baths2,086 sq. ft.84 Woodlawn Ave, CHALFONT, PA 18914
MLS# PABU2102888Listed by: RE/MAX LEGACY - New
 $715,000Active4 beds 4 baths2,380 sq. ft.
$715,000Active4 beds 4 baths2,380 sq. ft.427 Upper State Rd, CHALFONT, PA 18914
MLS# PABU2102554Listed by: EXP REALTY, LLC - Coming Soon
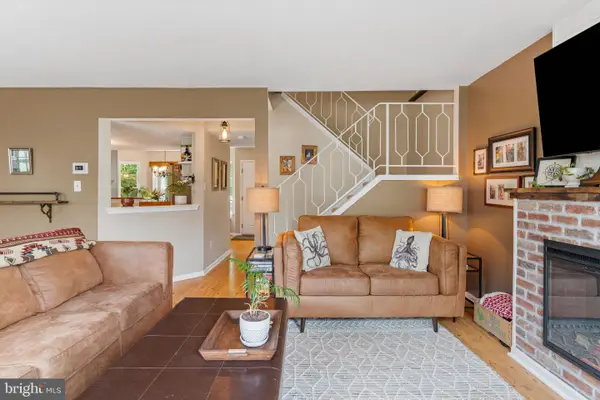 $395,000Coming Soon3 beds 3 baths
$395,000Coming Soon3 beds 3 baths153 Beckys Cor, CHALFONT, PA 18914
MLS# PABU2102722Listed by: BHHS FOX & ROACH-BLUE BELL - New
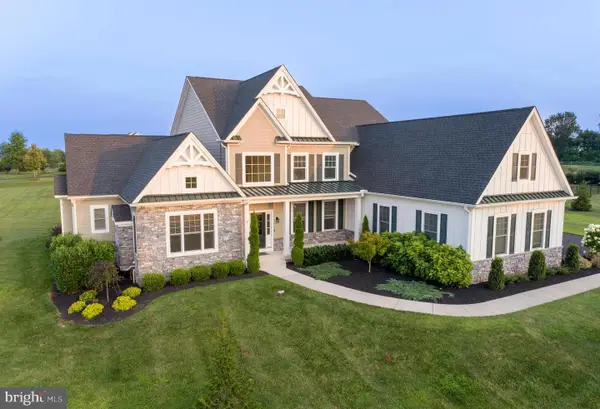 $2,365,000Active4 beds 6 baths6,986 sq. ft.
$2,365,000Active4 beds 6 baths6,986 sq. ft.1161 Upper Stump Rd, CHALFONT, PA 18914
MLS# PABU2102640Listed by: BHHS FOX & ROACH-BLUE BELL - New
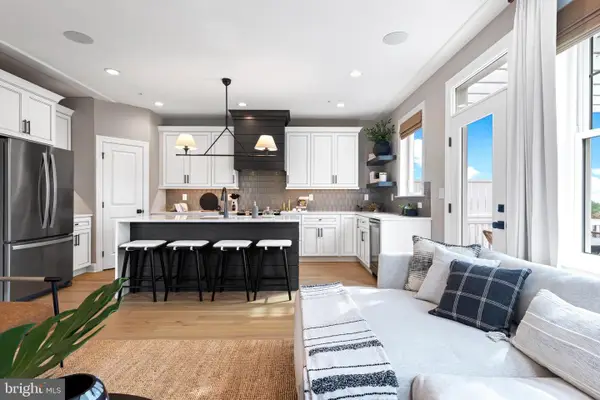 $729,005Active3 beds 3 baths2,008 sq. ft.
$729,005Active3 beds 3 baths2,008 sq. ft.434 Reagans Ln #lot #122, CHALFONT, PA 18914
MLS# PABU2101346Listed by: FOXLANE HOMES - New
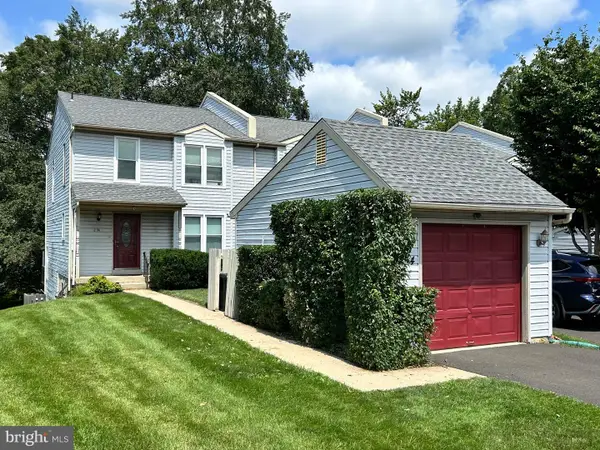 $457,900Active4 beds 4 baths2,332 sq. ft.
$457,900Active4 beds 4 baths2,332 sq. ft.254 Inverness Cir, CHALFONT, PA 18914
MLS# PABU2102426Listed by: REALTY MARK CITYSCAPE-HUNTINGDON VALLEY - New
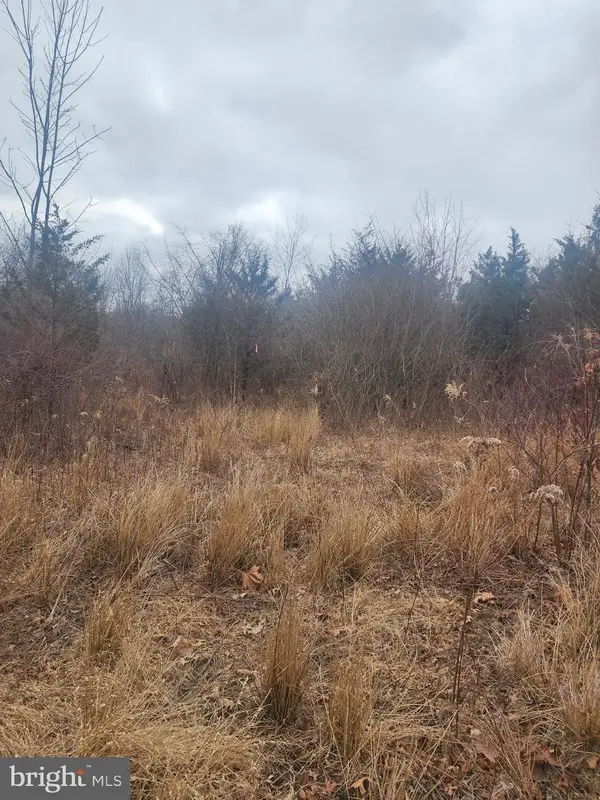 $275,000Active5.47 Acres
$275,000Active5.47 Acres0 Limekiln Pike, CHALFONT, PA 18914
MLS# PABU2101688Listed by: LONG & FOSTER REAL ESTATE, INC. 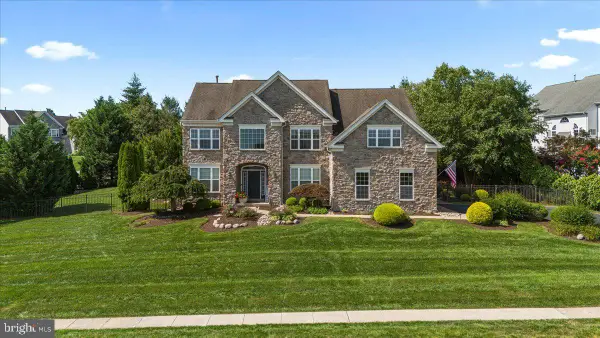 $1,250,000Pending4 beds 4 baths4,740 sq. ft.
$1,250,000Pending4 beds 4 baths4,740 sq. ft.107 Coachlight Cir, CHALFONT, PA 18914
MLS# PABU2102250Listed by: COMPASS PENNSYLVANIA, LLC- Open Sun, 11am to 1pmNew
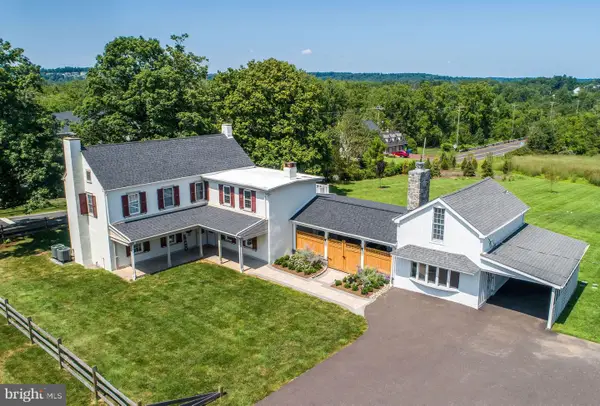 $1,500,000Active3 beds 2 baths3,125 sq. ft.
$1,500,000Active3 beds 2 baths3,125 sq. ft.105 Barry Rd, CHALFONT, PA 18914
MLS# PABU2102286Listed by: KURFISS SOTHEBY'S INTERNATIONAL REALTY

