129 Kingston Rd, CHELTENHAM, PA 19012
Local realty services provided by:Better Homes and Gardens Real Estate Murphy & Co.
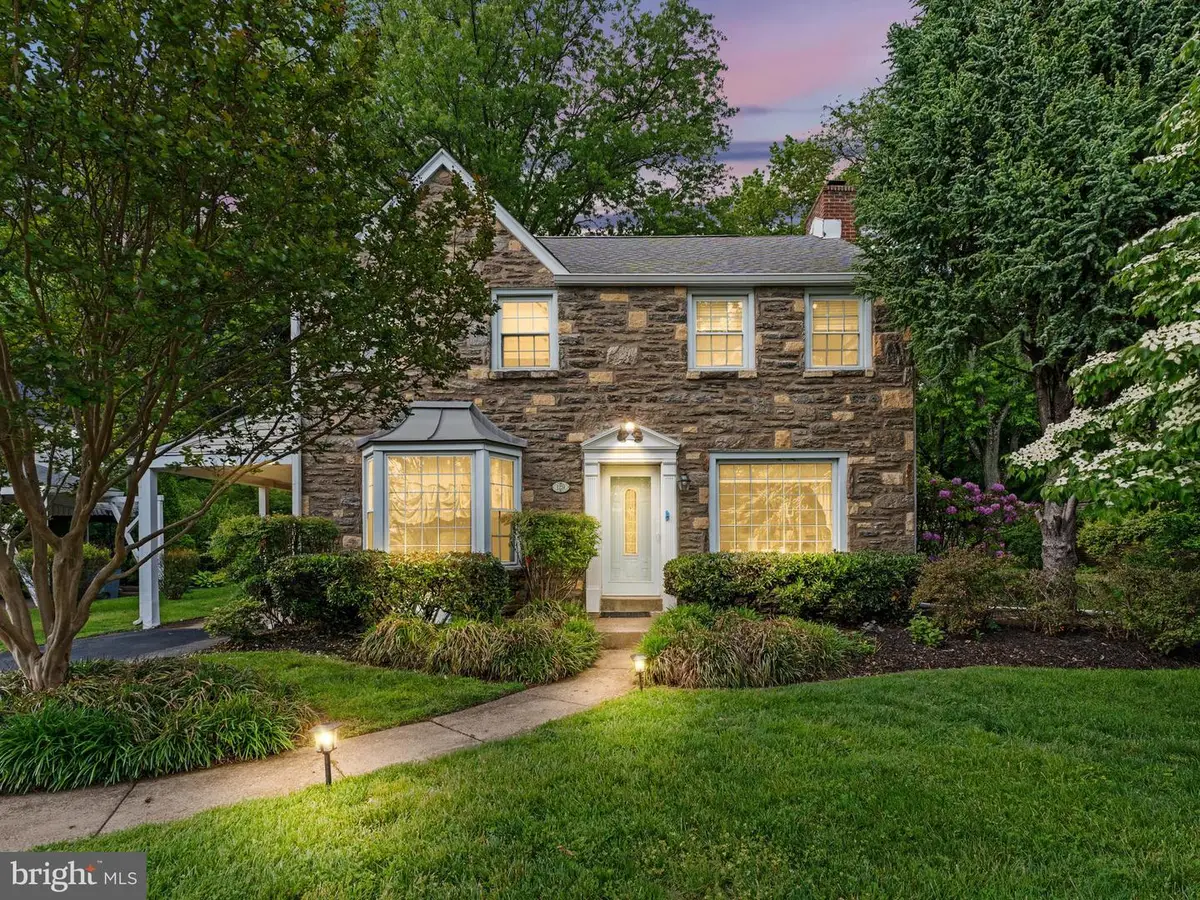
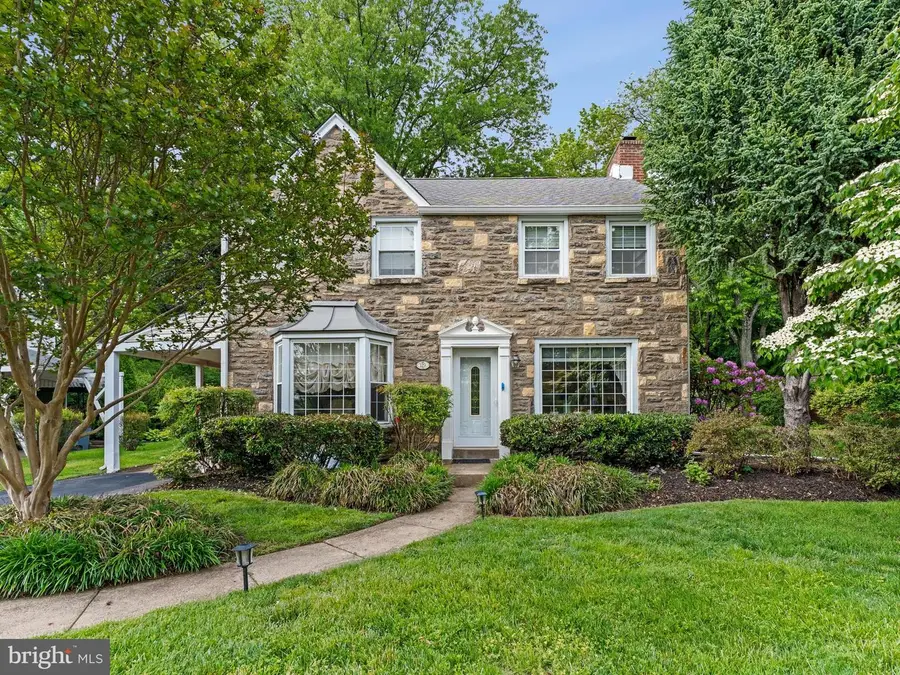
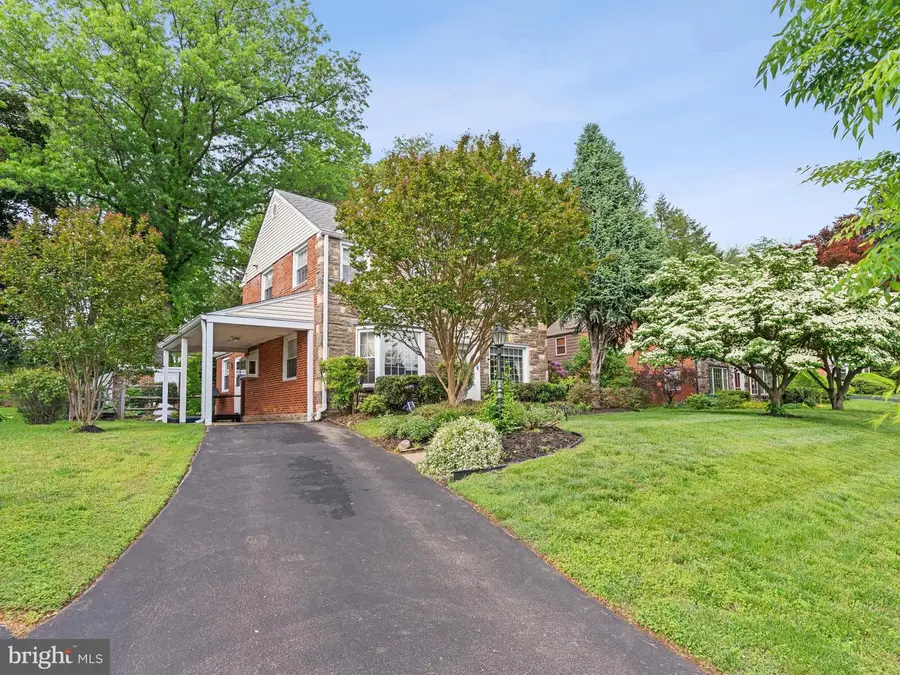
129 Kingston Rd,CHELTENHAM, PA 19012
$497,500
- 4 Beds
- 3 Baths
- 2,151 sq. ft.
- Single family
- Pending
Listed by:robert firth
Office:compass pennsylvania, llc.
MLS#:PAMC2139916
Source:BRIGHTMLS
Price summary
- Price:$497,500
- Price per sq. ft.:$231.29
About this home
Back to Active Status as of 6-25-25. This is a great opportunity to secure your dream home at 129 Kingston Rd, Cheltenham, PA! This stunning detached single-family residence boasts an impressive 2,151 square feet of living space with four spacious bedrooms and two and a half bathrooms, perfect for comfortable family living. Back on the market following the previously contracted buyer being unable to fulfill their Agreement to purchase
Step inside to discover a beautifully renovated home featuring exquisite ceramic, hardwood, and laminate floors that add a touch of elegance throughout. The heart of the home is the chef's kitchen, complete with granite kitchen counters, a gas oven and stove, a range hood, and a full suite of appliances including a dishwasher and refrigerator. The eat-in kitchen and pantry provide ample space for culinary adventures and family gatherings.
Enjoy cozy evenings by the working fireplace in one of the nine well-appointed rooms. The property offers a southern exposure, bringing in abundant natural light to highlight every corner of your new home.
Outdoor enthusiasts will appreciate the expansive private yard, complete with a front and back yard, garden, fire pit, barbecue area, and a gas grill on the patio—ideal for entertaining guests. The fenced yard adds an element of privacy and security.
For your convenience, this home includes central AC and heating, a full basement, and an attached parking area with additional on-site and street parking options. The laundry room, featuring a washer and dryer, and a storage shed provide practical solutions for everyday living.
This remarkable home is move-in ready and waiting for you to make it your own. Don't miss this opportunity to own a piece of Cheltenham's charm!
Contact an agent
Home facts
- Year built:1954
- Listing Id #:PAMC2139916
- Added:70 day(s) ago
- Updated:August 01, 2025 at 07:29 AM
Rooms and interior
- Bedrooms:4
- Total bathrooms:3
- Full bathrooms:2
- Half bathrooms:1
- Living area:2,151 sq. ft.
Heating and cooling
- Cooling:Central A/C
- Heating:90% Forced Air, Natural Gas
Structure and exterior
- Roof:Asphalt, Shingle
- Year built:1954
- Building area:2,151 sq. ft.
- Lot area:0.32 Acres
Utilities
- Water:Public
- Sewer:Public Sewer
Finances and disclosures
- Price:$497,500
- Price per sq. ft.:$231.29
- Tax amount:$11,801 (2024)
New listings near 129 Kingston Rd
- Coming Soon
 $715,000Coming Soon3 beds 3 baths
$715,000Coming Soon3 beds 3 baths446 Twickenham Rd, GLENSIDE, PA 19038
MLS# PAMC2149590Listed by: REALTY MARK ASSOCIATES - KOP - New
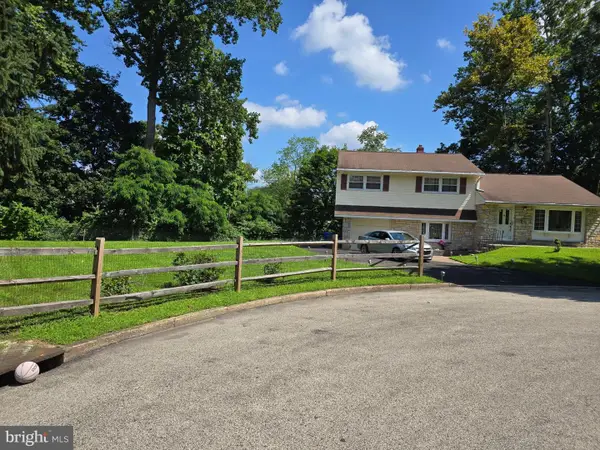 $420,000Active3 beds 3 baths1,834 sq. ft.
$420,000Active3 beds 3 baths1,834 sq. ft.7414 Richards Rd, ELKINS PARK, PA 19027
MLS# PAMC2148426Listed by: LIBERTY BELL REAL ESTATE BROKERAGE LLC - Open Fri, 5 to 7pmNew
 $415,000Active3 beds 3 baths2,226 sq. ft.
$415,000Active3 beds 3 baths2,226 sq. ft.8008 Hammond Rd, CHELTENHAM, PA 19012
MLS# PAMC2149510Listed by: KW EMPOWER - New
 $269,900Active3 beds 1 baths1,320 sq. ft.
$269,900Active3 beds 1 baths1,320 sq. ft.7834 Old York Rd, ELKINS PARK, PA 19027
MLS# PAMC2146748Listed by: BHHS FOX & ROACH-JENKINTOWN - Open Sat, 2 to 4pmNew
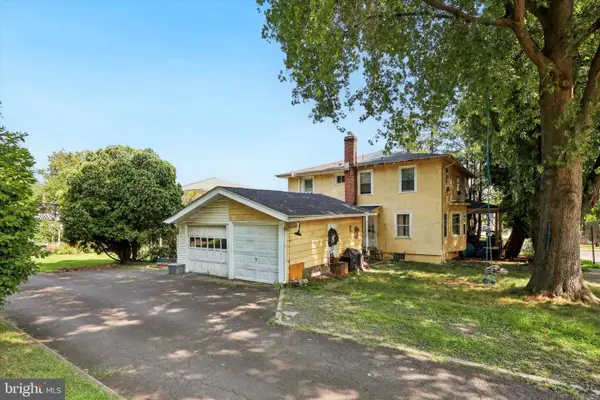 $275,000Active3 beds 1 baths1,312 sq. ft.
$275,000Active3 beds 1 baths1,312 sq. ft.400 W Glenside Ave, GLENSIDE, PA 19038
MLS# PAMC2149216Listed by: RE/MAX CLASSIC - New
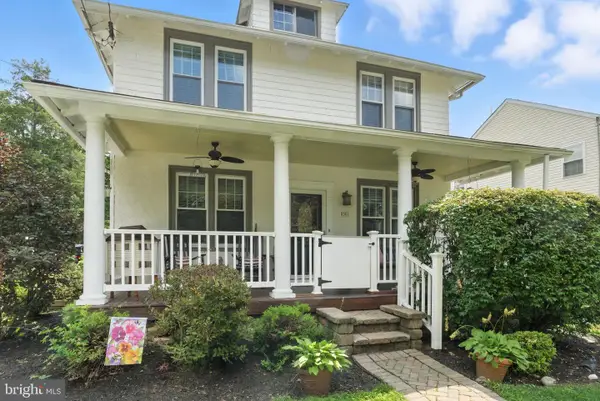 $444,900Active3 beds 2 baths1,600 sq. ft.
$444,900Active3 beds 2 baths1,600 sq. ft.8301 Cadwalader Ave, ELKINS PARK, PA 19027
MLS# PAMC2149124Listed by: COMPASS PENNSYLVANIA, LLC - New
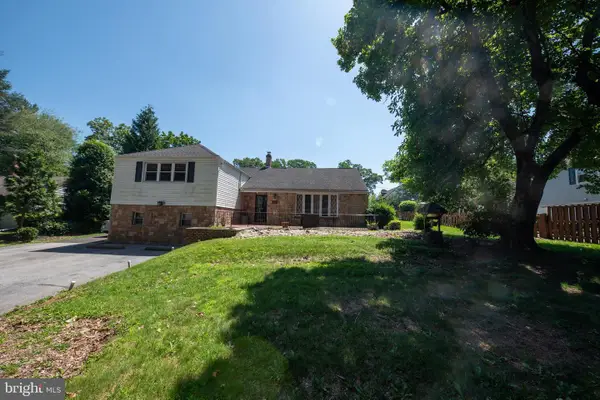 $499,500Active4 beds 3 baths2,643 sq. ft.
$499,500Active4 beds 3 baths2,643 sq. ft.1612 E Willow Grove Ave, GLENSIDE, PA 19038
MLS# PAMC2146426Listed by: MARVIN CAPPS REALTY INC - New
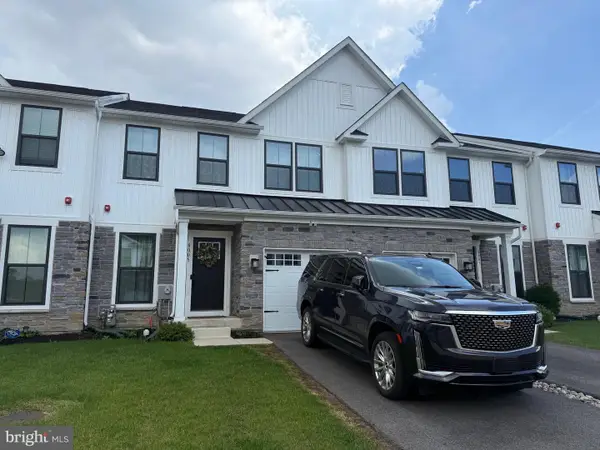 $525,000Active3 beds 4 baths2,570 sq. ft.
$525,000Active3 beds 4 baths2,570 sq. ft.8005 Milltown Cir, CHELTENHAM, PA 19012
MLS# PAMC2149064Listed by: KELLER WILLIAMS REAL ESTATE-BLUE BELL 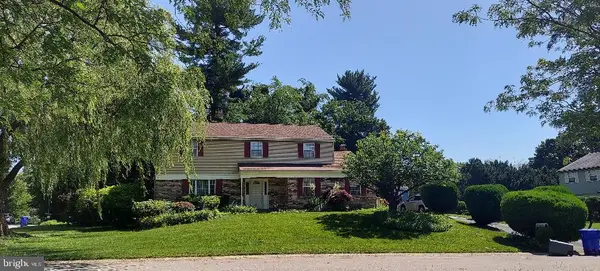 $442,500Pending4 beds 3 baths2,232 sq. ft.
$442,500Pending4 beds 3 baths2,232 sq. ft.7815 Clyde Stone Dr, ELKINS PARK, PA 19027
MLS# PAMC2149046Listed by: INTEGRITY REAL ESTATE SERVICES- New
 $350,000Active3 beds 1 baths1,437 sq. ft.
$350,000Active3 beds 1 baths1,437 sq. ft.540 Beaver Rd, GLENSIDE, PA 19038
MLS# PAMC2148558Listed by: KELLER WILLIAMS REAL ESTATE-BLUE BELL
