528 Ashbourne Rd, Cheltenham, PA 19012
Local realty services provided by:Better Homes and Gardens Real Estate Community Realty
Upcoming open houses
- Sat, Oct 2511:00 am - 01:00 pm
Listed by:amy l alfonsi
Office:keller williams realty group
MLS#:PAMC2155560
Source:BRIGHTMLS
Price summary
- Price:$439,900
- Price per sq. ft.:$183.67
About this home
Welcome to 528 Ashbourne Road in Cheltenham!
This beautifully maintained 3-bedroom, 2.5-bath RANCH home offers over 2,300 square feet of total living space in the desirable Cheltenham School District. Enjoy easy one-floor living with an open, spacious layout featuring hardwood floors, newer carpeting, and plenty of natural light throughout.
The inviting living room features recessed lighting and crown molding, creating a warm and inviting space for relaxing or entertaining. The kitchen and dining area combination offers the perfect setup for everyday living, complete with access to the side patio—an ideal spot for morning coffee or evening gatherings.
The chef’s kitchen impresses with quartz countertops, a large island, and custom cabinetry offering abundant storage. The primary suite feels like a private retreat, featuring a massive walk-in closet/dressing room and a fully updated bathroom with modern finishes.
The finished basement provides flexible living space with a half bath and walk-out access through the garage—perfect for a home office, gym, playroom, or guest area. A floored attic adds even more storage options.
Additional highlights include a covered front porch, side patio, wraparound driveway, and a 1-car attached garage. The roof is under 10 years old.
Located near parks, shopping, dining, and major commuter routes, this home combines comfort, style, and convenience—ready for you to move right in!
Contact an agent
Home facts
- Year built:1959
- Listing ID #:PAMC2155560
- Added:4 day(s) ago
- Updated:October 18, 2025 at 10:10 AM
Rooms and interior
- Bedrooms:3
- Total bathrooms:3
- Full bathrooms:2
- Half bathrooms:1
- Living area:2,395 sq. ft.
Heating and cooling
- Cooling:Central A/C
- Heating:Forced Air, Natural Gas
Structure and exterior
- Roof:Architectural Shingle
- Year built:1959
- Building area:2,395 sq. ft.
- Lot area:0.33 Acres
Schools
- High school:CHELTENHAM
- Middle school:ELKINS PARK SCHOOL
- Elementary school:CHELTENHAM
Utilities
- Water:Public
- Sewer:Public Sewer
Finances and disclosures
- Price:$439,900
- Price per sq. ft.:$183.67
- Tax amount:$8,570 (2025)
New listings near 528 Ashbourne Rd
- New
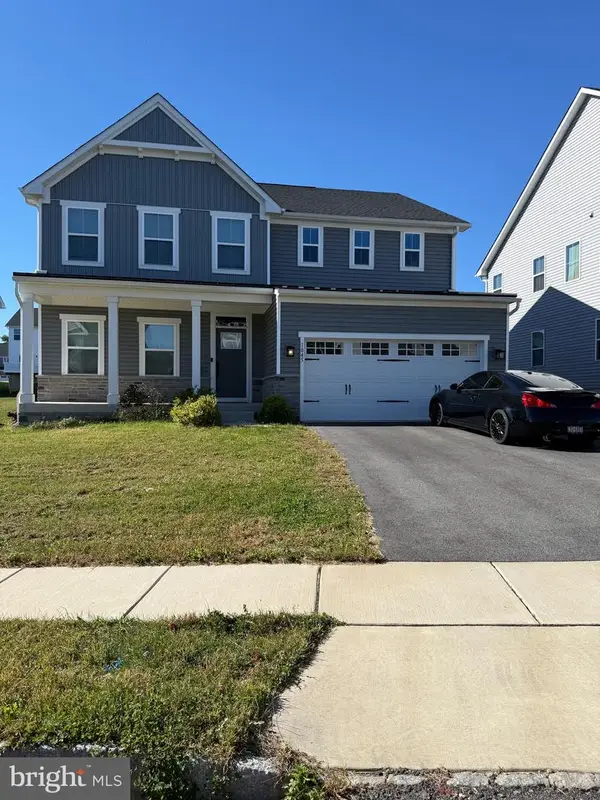 $799,900Active4 beds 3 baths4,019 sq. ft.
$799,900Active4 beds 3 baths4,019 sq. ft.1045 Miles Ct, CHELTENHAM, PA 19012
MLS# PAMC2158984Listed by: REALTY MARK CITYSCAPE-KING OF PRUSSIA - New
 $550,000Active4 beds 3 baths3,488 sq. ft.
$550,000Active4 beds 3 baths3,488 sq. ft.1609 Beech Ave, ELKINS PARK, PA 19027
MLS# PAMC2158878Listed by: EXP REALTY, LLC - Coming SoonOpen Sun, 1 to 3pm
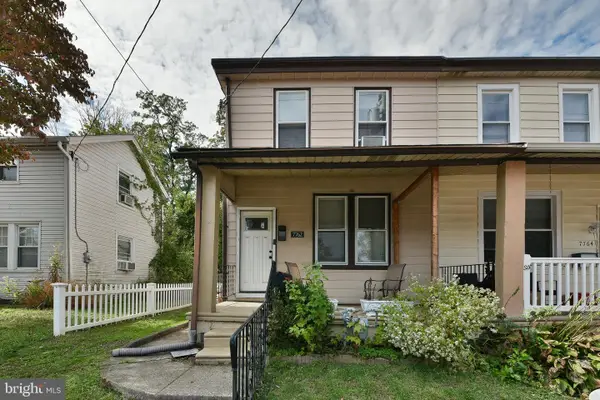 $269,000Coming Soon3 beds 2 baths
$269,000Coming Soon3 beds 2 baths7762 Montgomery Ave, ELKINS PARK, PA 19027
MLS# PAMC2158816Listed by: CENTURY 21 VETERANS-NEWTOWN - New
 $849,000Active5 beds 4 baths5,500 sq. ft.
$849,000Active5 beds 4 baths5,500 sq. ft.228 Church Rd, ELKINS PARK, PA 19027
MLS# PAMC2147586Listed by: COMPASS PENNSYLVANIA, LLC - New
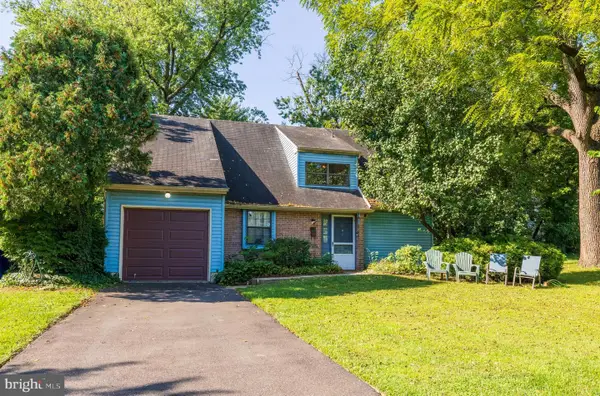 $375,000Active3 beds 2 baths1,909 sq. ft.
$375,000Active3 beds 2 baths1,909 sq. ft.1610 Melrose Ave, ELKINS PARK, PA 19027
MLS# PAMC2154786Listed by: BHHS FOX & ROACH-JENKINTOWN - New
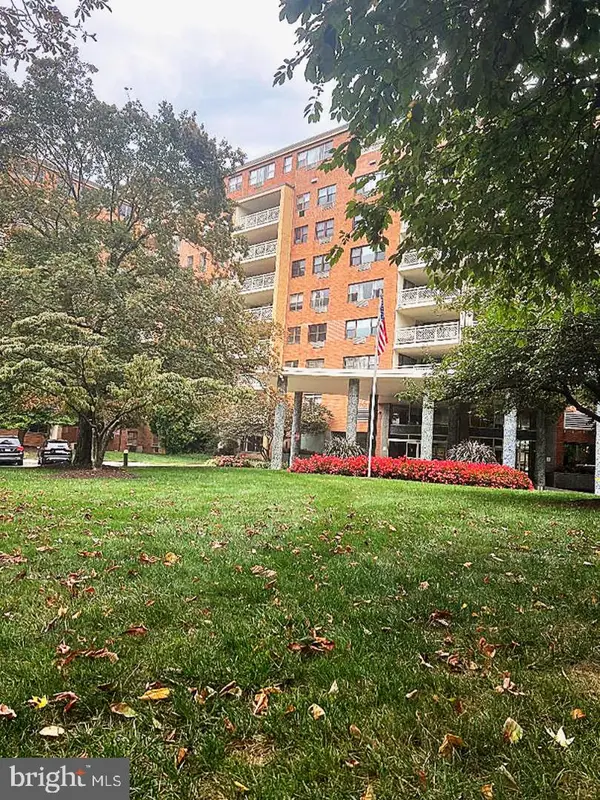 $110,000Active1 beds 1 baths788 sq. ft.
$110,000Active1 beds 1 baths788 sq. ft.7900 Old York Rd #210b, ELKINS PARK, PA 19027
MLS# PAMC2156802Listed by: NEW HORIZONS REAL ESTATE, INC. - New
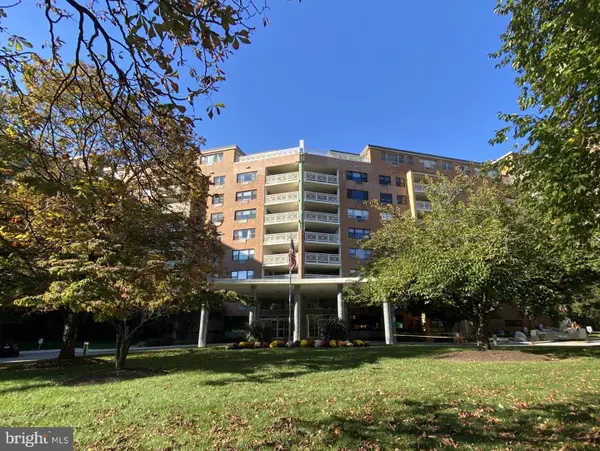 $169,000Active2 beds 2 baths1,133 sq. ft.
$169,000Active2 beds 2 baths1,133 sq. ft.7900 Old York Rd #601-a, ELKINS PARK, PA 19027
MLS# PAMC2157952Listed by: KELLER WILLIAMS MAIN LINE - New
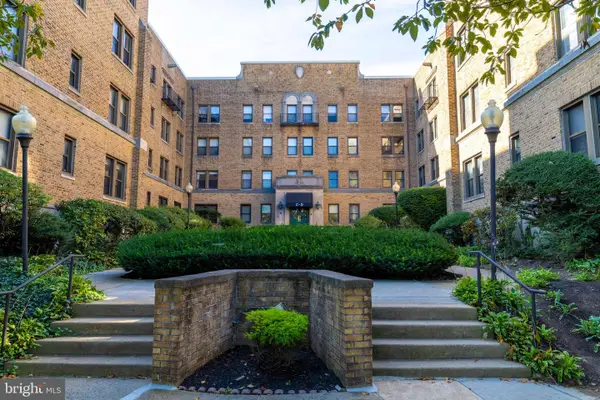 $295,000Active3 beds 2 baths1,762 sq. ft.
$295,000Active3 beds 2 baths1,762 sq. ft.900 Valley Rd #d-203, ELKINS PARK, PA 19027
MLS# PAMC2157996Listed by: KELLER WILLIAMS REAL ESTATE TRI-COUNTY - New
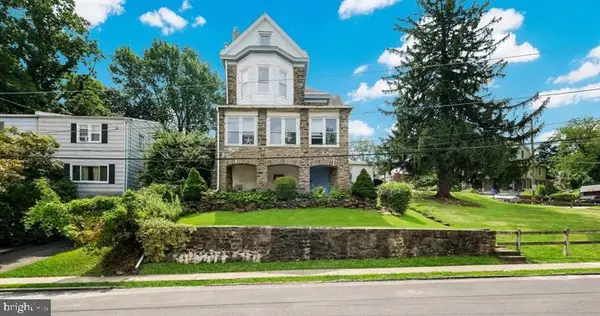 $750,000Active7 beds 4 baths4,355 sq. ft.
$750,000Active7 beds 4 baths4,355 sq. ft.7301 Chestnut Ave, ELKINS PARK, PA 19027
MLS# PAMC2158056Listed by: KW EMPOWER
