545 Pickering Station Dr, Chester Springs, PA 19425
Local realty services provided by:Better Homes and Gardens Real Estate Murphy & Co.
545 Pickering Station Dr,Chester Springs, PA 19425
$415,000
- 3 Beds
- 3 Baths
- 1,958 sq. ft.
- Townhouse
- Pending
Listed by: leana v dickerman
Office: kw greater west chester
MLS#:PACT2112738
Source:BRIGHTMLS
Price summary
- Price:$415,000
- Price per sq. ft.:$211.95
- Monthly HOA dues:$180
About this home
OPEN HOUSE CANCELLED - offer accepted! Welcome home to 545 Pickering Station Drive! This charming 3-bedroom, 2.5-bath townhome is tucked away at the end of a quiet cul-de-sac street in the popular Pickering Station community - right in the heart of Chester Springs and within the award-winning Downingtown Area School District and STEM Academy. From the moment you walk in, you’ll feel right at home. A bright tiled entryway leads into a spacious living room with hardwood floors, recessed lighting, and a cozy wood-burning fireplace. The open layout connects the kitchen and dining area to the living space, making it easy to host friends and family for the upcoming holidays. The eat-in kitchen features classic white cabinetry, a window over the sink with backyard views, updated countertops, and a breakfast bar that opens into the dining area. Sliding glass doors lead out to the deck, perfect for grilling, dining outdoors, or enjoying your morning coffee. A powder room and coat closet complete this level. Upstairs, the relaxing primary suite offers a ceiling fan, double closets, peaceful backyard views, and a private full bath. Two additional bedrooms with great closet space share the full, hallway bathroom with a tub/shower combo, offering plenty of room for family, guests, or a home office. The expansive finished basement with newer hard flooring provides even more living space - ideal for a playroom, home gym, or media room, and also houses the laundry, utilities, and additional storage. New hot water heater (2022). Want to burn off some energy? A trail at the end of the cul-de-sac connects to a nearby neighborhood park, perfect for walks and outdoor time with the family! With a location just minutes from shopping, dining, community parks, grocery stores, local schools, and major routes (PA Turnpike, 100, 113, and 401), this home truly checks all the boxes for comfort and convenience - all you need to do is move in! 545 Pickering Station Drive is the perfect place to plant your roots and start your next chapter - come see it for yourself! Schedule your showing today!
Contact an agent
Home facts
- Year built:1993
- Listing ID #:PACT2112738
- Added:10 day(s) ago
- Updated:November 14, 2025 at 08:40 AM
Rooms and interior
- Bedrooms:3
- Total bathrooms:3
- Full bathrooms:2
- Half bathrooms:1
- Living area:1,958 sq. ft.
Heating and cooling
- Cooling:Central A/C
- Heating:Electric, Forced Air, Heat Pump(s)
Structure and exterior
- Year built:1993
- Building area:1,958 sq. ft.
- Lot area:0.04 Acres
Schools
- High school:DOWNINGTOWN HS EAST CAMPUS
- Middle school:LIONVILLE
- Elementary school:LIONVILLE
Utilities
- Water:Public
- Sewer:Public Sewer
Finances and disclosures
- Price:$415,000
- Price per sq. ft.:$211.95
- Tax amount:$4,137 (2025)
New listings near 545 Pickering Station Dr
- New
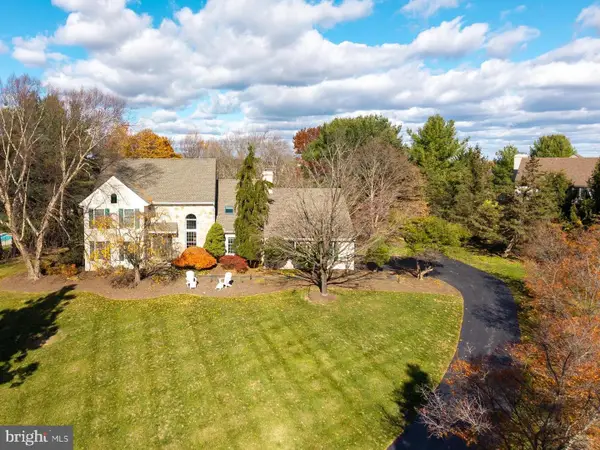 $799,900Active4 beds 3 baths3,438 sq. ft.
$799,900Active4 beds 3 baths3,438 sq. ft.347 Harshaw Dr, CHESTER SPRINGS, PA 19425
MLS# PACT2113034Listed by: KELLER WILLIAMS REAL ESTATE -EXTON - New
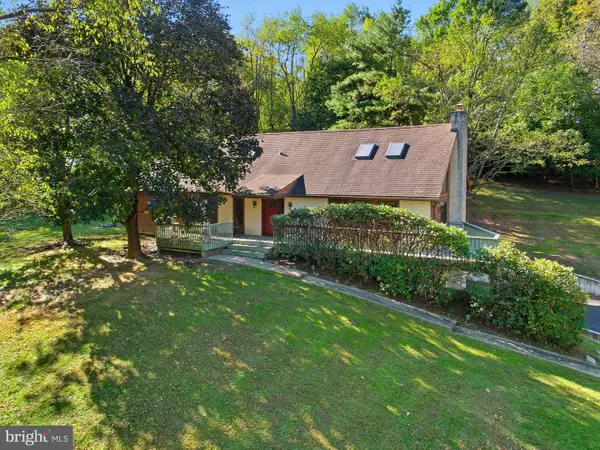 $834,900Active4 beds 3 baths2,878 sq. ft.
$834,900Active4 beds 3 baths2,878 sq. ft.2 Carriage Ln, CHESTER SPRINGS, PA 19425
MLS# PACT2112920Listed by: KW EMPOWER  $658,180Pending3 beds 3 baths
$658,180Pending3 beds 3 baths482 Mustang Rd #359, DOWNINGTOWN, PA 19335
MLS# PACT2112884Listed by: TOLL BROTHERS REAL ESTATE, INC.- New
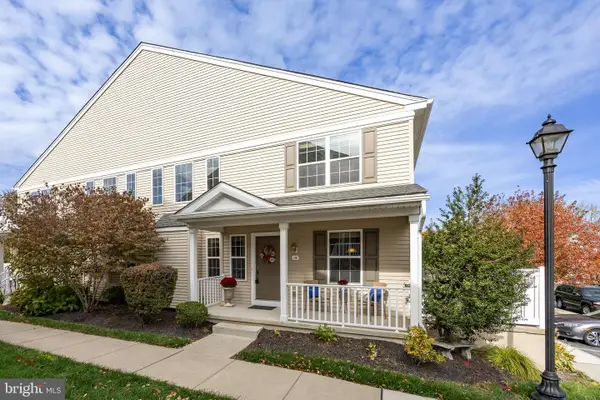 $425,000Active3 beds 3 baths2,260 sq. ft.
$425,000Active3 beds 3 baths2,260 sq. ft.19 Granite Ln #4, CHESTER SPRINGS, PA 19425
MLS# PACT2112314Listed by: KELLER WILLIAMS REAL ESTATE -EXTON 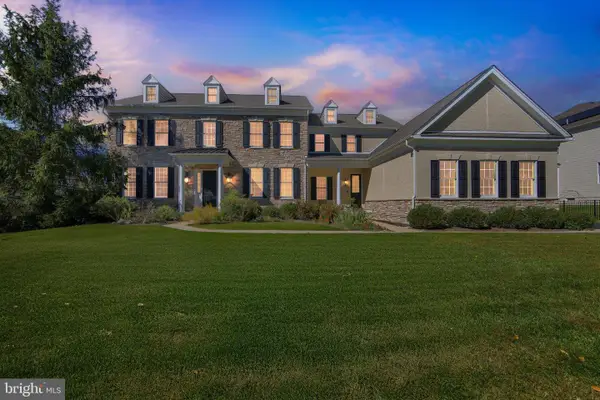 $1,250,000Active4 beds 5 baths4,374 sq. ft.
$1,250,000Active4 beds 5 baths4,374 sq. ft.2114 Ferncroft Ln, CHESTER SPRINGS, PA 19425
MLS# PACT2112368Listed by: COLDWELL BANKER REALTY- Open Sat, 1 to 3pm
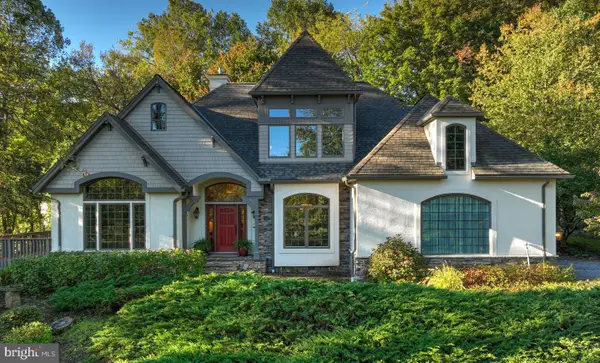 $950,000Active3 beds 4 baths4,240 sq. ft.
$950,000Active3 beds 4 baths4,240 sq. ft.2326 Conestoga Rd, CHESTER SPRINGS, PA 19425
MLS# PACT2112244Listed by: HOSTETTER REALTY LLC 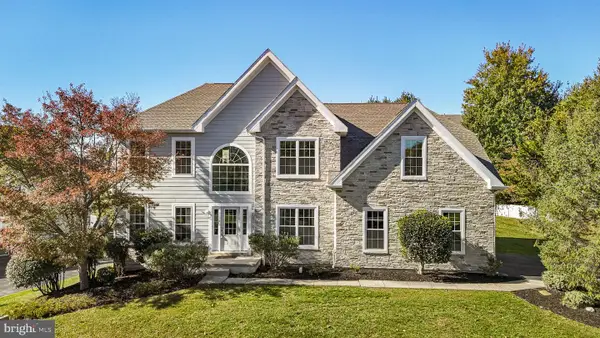 $850,000Pending4 beds 3 baths3,270 sq. ft.
$850,000Pending4 beds 3 baths3,270 sq. ft.307 Prescott Dr, CHESTER SPRINGS, PA 19425
MLS# PACT2112038Listed by: KELLER WILLIAMS REAL ESTATE -EXTON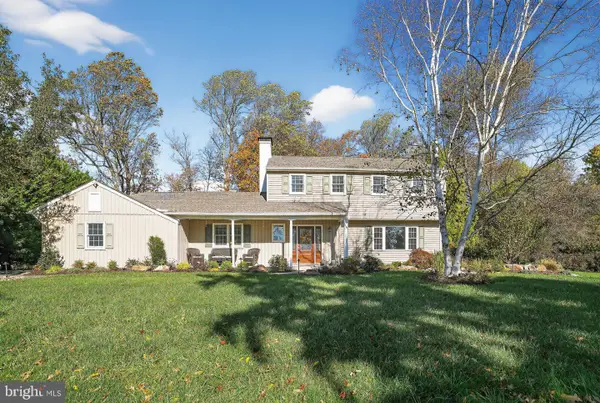 $599,000Pending4 beds 3 baths2,440 sq. ft.
$599,000Pending4 beds 3 baths2,440 sq. ft.140 Christine Dr, DOWNINGTOWN, PA 19335
MLS# PACT2111004Listed by: COLDWELL BANKER REALTY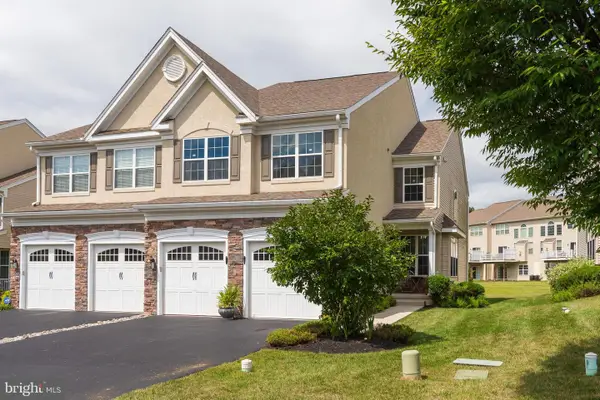 $699,900Active4 beds 3 baths2,571 sq. ft.
$699,900Active4 beds 3 baths2,571 sq. ft.2604 Rockledge Ct, CHESTER SPRINGS, PA 19425
MLS# PACT2111966Listed by: SPRINGER REALTY GROUP
