101 Cavalry Ct #101, Chesterbrook, PA 19087
Local realty services provided by:Better Homes and Gardens Real Estate Murphy & Co.
101 Cavalry Ct #101,Chesterbrook, PA 19087
$375,000
- 2 Beds
- 2 Baths
- 1,056 sq. ft.
- Townhouse
- Pending
Listed by:katie kennedy
Office:everyhome realtors
MLS#:PACT2107716
Source:BRIGHTMLS
Price summary
- Price:$375,000
- Price per sq. ft.:$355.11
About this home
Beautiful End-Unit Condo in Chesterbrook | Tredyffrin-Easttown Schools
Welcome to this rare end-unit home in the heart of Chesterbrook, located in the top-rated Tredyffrin-Easttown School District. This bright and inviting 2-bedroom, 2-bathroom condo offers privacy, updates, and scenic views — all in a quiet, sought-after community.
Enjoy the benefits of a true end unit with a side window that brings in extra natural light. Step inside to discover smooth ceilings throughout — no popcorn ceilings here, a rare find in Chesterbrook!
Recent upgrades include:
Brand-new roof
New hot water heater
New expansion tank
All Pella windows and Pella sliding doors leading to the rear patio
Pella storm door on the front
Relax with sunset views from the back patio, overlooking a peaceful stream where residents often fish. In the fall and winter months, enjoy a clear view of Valley Forge Mountain just behind the condo.
This move-in ready home combines tranquility, top-tier schools, and modern upgrades — perfect for a variety of lifestyles. Don’t miss this one-of-a-kind opportunity in a premier location.
Contact an agent
Home facts
- Year built:1983
- Listing ID #:PACT2107716
- Added:46 day(s) ago
- Updated:October 25, 2025 at 08:13 AM
Rooms and interior
- Bedrooms:2
- Total bathrooms:2
- Full bathrooms:2
- Living area:1,056 sq. ft.
Heating and cooling
- Cooling:Central A/C
- Heating:Electric, Heat Pump(s)
Structure and exterior
- Roof:Architectural Shingle
- Year built:1983
- Building area:1,056 sq. ft.
Schools
- High school:CONESTOGA SENIOR
- Middle school:VALLEY FORGE
- Elementary school:VALLEY FORGE
Utilities
- Water:Public
- Sewer:Public Sewer
Finances and disclosures
- Price:$375,000
- Price per sq. ft.:$355.11
- Tax amount:$4,104 (2025)
New listings near 101 Cavalry Ct #101
- Open Sat, 2 to 4pmNew
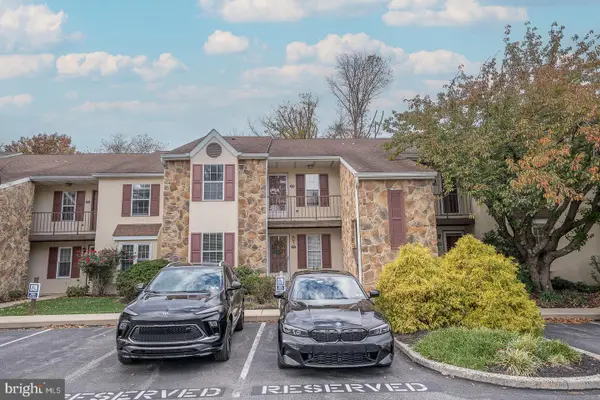 $359,000Active2 beds 2 baths1,433 sq. ft.
$359,000Active2 beds 2 baths1,433 sq. ft.108 Valley Stream Cir #108a, CHESTERBROOK, PA 19087
MLS# PACT2112324Listed by: KW MAIN LINE - NARBERTH - Coming Soon
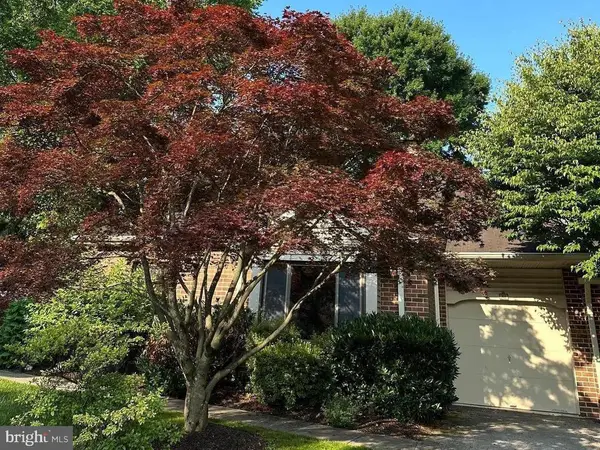 $525,000Coming Soon3 beds 2 baths
$525,000Coming Soon3 beds 2 baths301 Hanover Ct, CHESTERBROOK, PA 19087
MLS# PACT2112294Listed by: BHHS FOX & ROACH WAYNE-DEVON - Open Sat, 1 to 2pmNew
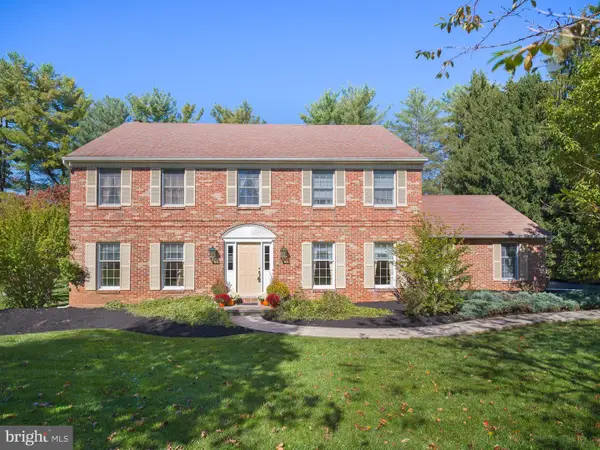 $900,000Active5 beds 4 baths4,422 sq. ft.
$900,000Active5 beds 4 baths4,422 sq. ft.263 Lafayette Ln, CHESTERBROOK, PA 19087
MLS# PACT2112180Listed by: BHHS FOX & ROACH-HAVERFORD - Coming Soon
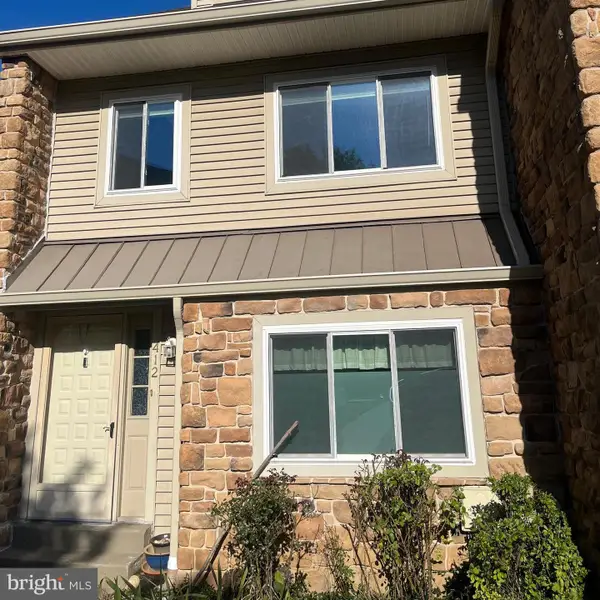 $460,000Coming Soon3 beds 3 baths
$460,000Coming Soon3 beds 3 baths412 Cannon Ct #412, CHESTERBROOK, PA 19087
MLS# PACT2111978Listed by: EVERYHOME REALTORS - New
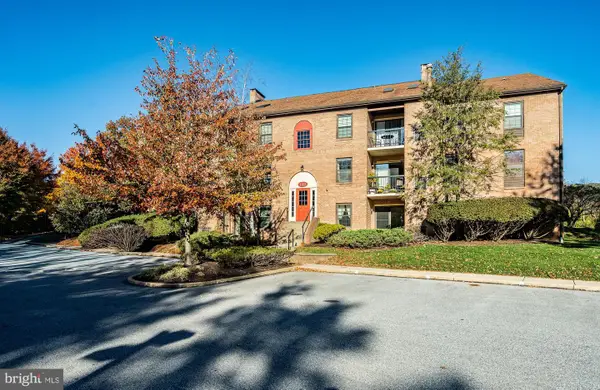 $315,000Active2 beds 2 baths946 sq. ft.
$315,000Active2 beds 2 baths946 sq. ft.1410 Washington Pl #10, CHESTERBROOK, PA 19087
MLS# PACT2111942Listed by: RE/MAX MAIN LINE-WEST CHESTER - Coming SoonOpen Sat, 11am to 4pm
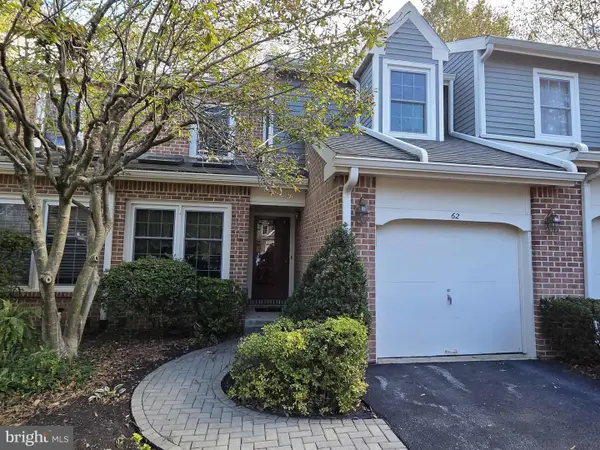 $525,000Coming Soon3 beds 3 baths
$525,000Coming Soon3 beds 3 baths62 Shelbourne Ct, CHESTERBROOK, PA 19087
MLS# PACT2111722Listed by: KELLER WILLIAMS REAL ESTATE -EXTON 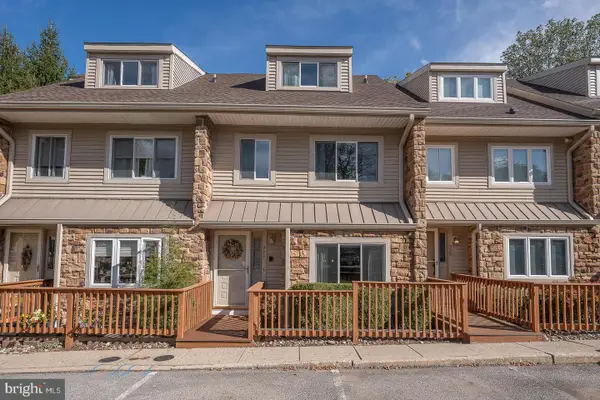 $470,000Pending3 beds 3 baths1,958 sq. ft.
$470,000Pending3 beds 3 baths1,958 sq. ft.324 Brigade Ct #324, CHESTERBROOK, PA 19087
MLS# PACT2109978Listed by: BHHS FOX & ROACH WAYNE-DEVON $325,000Pending2 beds 2 baths1,260 sq. ft.
$325,000Pending2 beds 2 baths1,260 sq. ft.722 Washington Pl #22, CHESTERBROOK, PA 19087
MLS# PACT2110244Listed by: LPT REALTY, LLC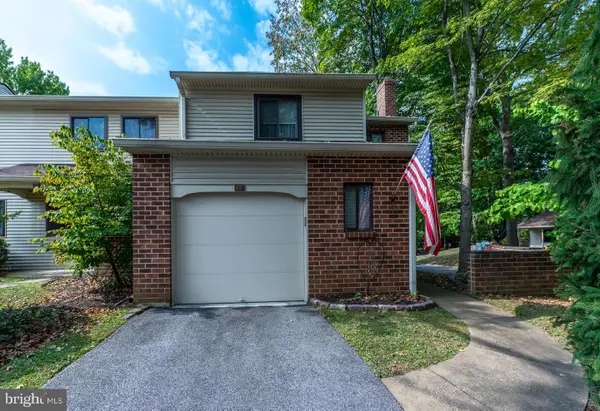 $560,000Pending3 beds 3 baths2,458 sq. ft.
$560,000Pending3 beds 3 baths2,458 sq. ft.304 Camsten Ct, CHESTERBROOK, PA 19087
MLS# PACT2106776Listed by: ENGEL & VOLKERS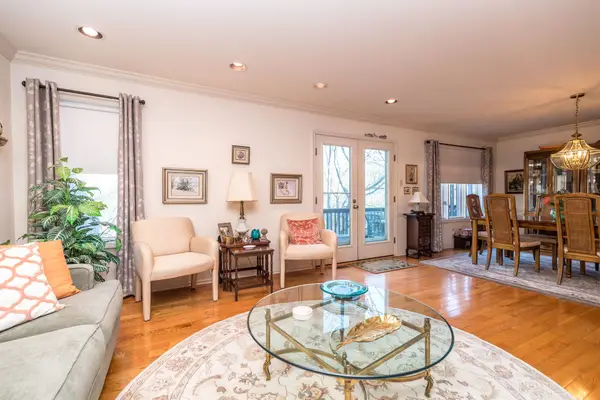 $594,900Active2 beds 3 baths2,204 sq. ft.
$594,900Active2 beds 3 baths2,204 sq. ft.68 Amity Dr, CHESTERBROOK, PA 19087
MLS# PACT2110002Listed by: CENTURY 21 ADVANTAGE GOLD-TRAPPE
