62 Shelbourne Ct, Chesterbrook, PA 19087
Local realty services provided by:Better Homes and Gardens Real Estate Cassidon Realty
62 Shelbourne Ct,Chesterbrook, PA 19087
$535,000
- 3 Beds
- 3 Baths
- - sq. ft.
- Townhouse
- Sold
Listed by: carrie dale
Office: keller williams real estate -exton
MLS#:PACT2111722
Source:BRIGHTMLS
Sorry, we are unable to map this address
Price summary
- Price:$535,000
- Monthly HOA dues:$222
About this home
Beautiful 3 bedroom, 2.5 bath townhouse in Chesterbrook’s desirable Greystone Village. The first floor features upgraded hardwoods, an open concept living and dining area with fireplace, sunroom space with skylights, and access through French doors to a large deck. The updated kitchen includes inset cabinetry with crown molding, honed granite countertops, stainless steel GE appliances, a paneled refrigerator, and peninsula with breakfast bar. Upstairs, the primary suite offers a walk-in closet with organizers and a renovated bath with soaking tub, wainscoting, upgraded vanity, and separate water closet. Two additional spacious bedrooms and a hall bath complete this level. Other highlights include a one-car attached garage and an unfinished basement just waiting for your imaginative touch to make it a recreation space, gym, office, or whatever you can dream up. 62 Shelbourne Court is in a prime location in Tredyffrin-Easttown schools and convenient to Wilson Farm Park, Valley Forge National Park, Gateway Shopping Center, Trader Joe’s, the King of Prussia Mall, and major commuter routes. Chesterbrook was voted the #1 place to live in the U.S. for 4 years in a row thanks to its park-like setting, friendly neighborhood feeling, and access to so many conveniences. Homes in Greystone don't come on the market often, so be sure to see this one before it's gone!
Contact an agent
Home facts
- Year built:1987
- Listing ID #:PACT2111722
- Added:50 day(s) ago
- Updated:December 04, 2025 at 04:39 PM
Rooms and interior
- Bedrooms:3
- Total bathrooms:3
- Full bathrooms:2
- Half bathrooms:1
Heating and cooling
- Cooling:Central A/C
- Heating:Electric, Heat Pump(s)
Structure and exterior
- Year built:1987
Schools
- High school:CONESTOGA
- Middle school:VALLEY FORGE
- Elementary school:VALLEY FORGE
Utilities
- Water:Public
- Sewer:Public Sewer
Finances and disclosures
- Price:$535,000
- Tax amount:$6,217 (2025)
New listings near 62 Shelbourne Ct
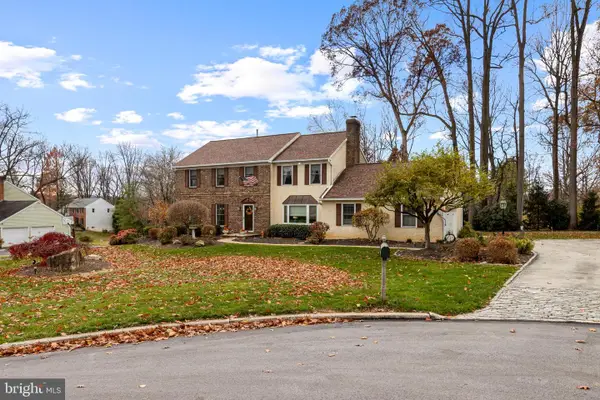 $1,000,000Active4 beds 4 baths2,560 sq. ft.
$1,000,000Active4 beds 4 baths2,560 sq. ft.1586 Salomon Ln, CHESTERBROOK, PA 19087
MLS# PACT2113734Listed by: COMPASS PENNSYLVANIA, LLC $419,000Pending3 beds 3 baths1,516 sq. ft.
$419,000Pending3 beds 3 baths1,516 sq. ft.413 Cannon Ct #413, CHESTERBROOK, PA 19087
MLS# PACT2113252Listed by: RE/MAX CLASSIC $549,500Pending3 beds 3 baths2,632 sq. ft.
$549,500Pending3 beds 3 baths2,632 sq. ft.55 Main St, CHESTERBROOK, PA 19087
MLS# PACT2113056Listed by: RE/MAX MAIN LINE - DEVON $280,000Active2 beds 2 baths946 sq. ft.
$280,000Active2 beds 2 baths946 sq. ft.620 Washington Pl #20, CHESTERBROOK, PA 19087
MLS# PACT2112502Listed by: COMPASS PENNSYLVANIA, LLC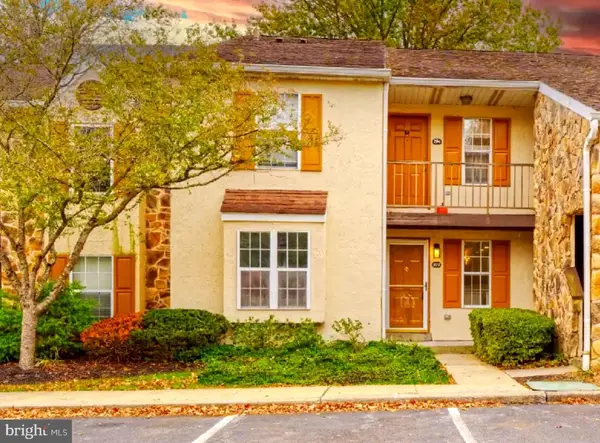 $439,900Active2 beds 2 baths1,433 sq. ft.
$439,900Active2 beds 2 baths1,433 sq. ft.293 Valley Stream Ln #293, CHESTERBROOK, PA 19087
MLS# PACT2109838Listed by: HOMESTARR REALTY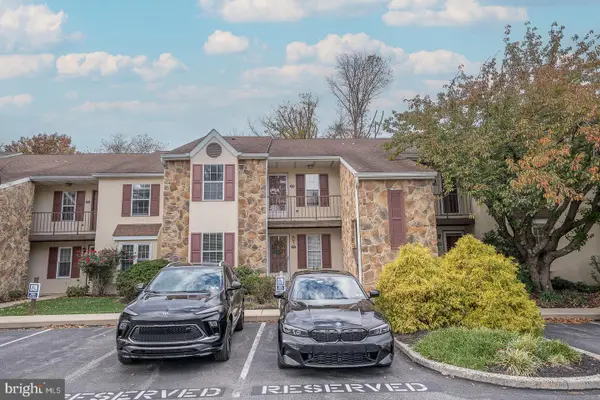 $359,000Active2 beds 2 baths1,433 sq. ft.
$359,000Active2 beds 2 baths1,433 sq. ft.108 Valley Stream Cir #108a, CHESTERBROOK, PA 19087
MLS# PACT2112324Listed by: KW MAIN LINE - NARBERTH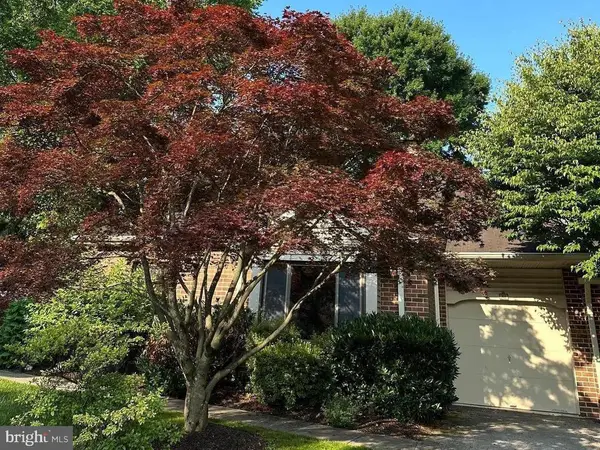 $525,000Pending2 beds 2 baths1,416 sq. ft.
$525,000Pending2 beds 2 baths1,416 sq. ft.301 Hanover Ct, CHESTERBROOK, PA 19087
MLS# PACT2112294Listed by: BHHS FOX & ROACH WAYNE-DEVON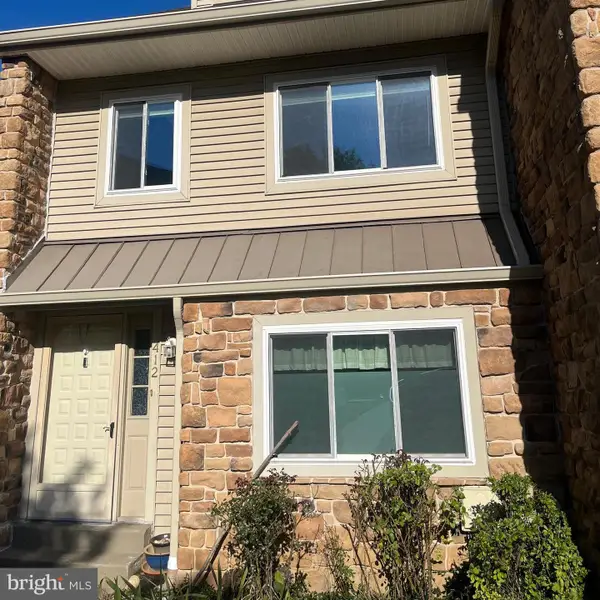 $460,000Pending3 beds 3 baths1,538 sq. ft.
$460,000Pending3 beds 3 baths1,538 sq. ft.412 Cannon Ct #412, CHESTERBROOK, PA 19087
MLS# PACT2111978Listed by: EVERYHOME REALTORS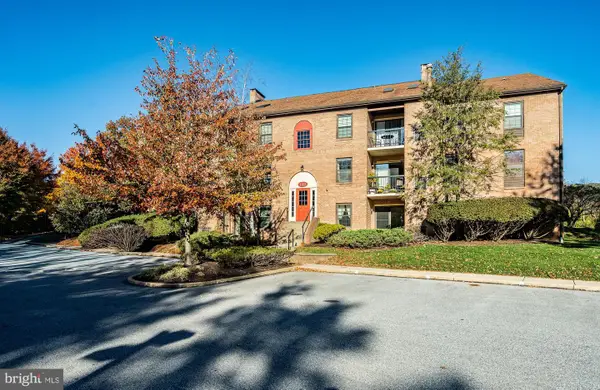 $295,000Active2 beds 2 baths946 sq. ft.
$295,000Active2 beds 2 baths946 sq. ft.1410 Washington Pl #10, CHESTERBROOK, PA 19087
MLS# PACT2111942Listed by: RE/MAX MAIN LINE-WEST CHESTER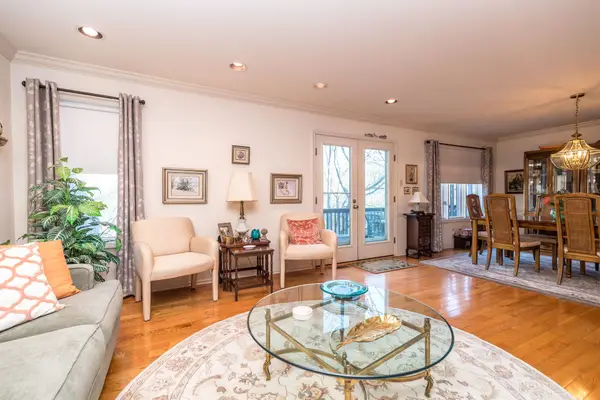 $589,900Pending2 beds 3 baths2,204 sq. ft.
$589,900Pending2 beds 3 baths2,204 sq. ft.68 Amity Dr, CHESTERBROOK, PA 19087
MLS# PACT2110002Listed by: CENTURY 21 ADVANTAGE GOLD-TRAPPE
