1804 Mountainview Dr #1804, Chesterbrook, PA 19087
Local realty services provided by:Better Homes and Gardens Real Estate Cassidon Realty
1804 Mountainview Dr #1804,Chesterbrook, PA 19087
$400,000
- 2 Beds
- 2 Baths
- 1,302 sq. ft.
- Condominium
- Pending
Listed by:catherine g lowry
Office:bhhs fox & roach wayne-devon
MLS#:PACT2109456
Source:BRIGHTMLS
Price summary
- Price:$400,000
- Price per sq. ft.:$307.22
About this home
Wonderful opportunity to own this beautifully updated first floor two bedroom condominium in the highly sought after Mountain View community of beautiful Chesterbrook. Freshly painted and brand new flooring throughout. This pristine home is in perfect move-in condition. No steps at all! Park directly in front of the home and step right in. The foyer entrance opens into the large living and dining room area , crown molding, a gas fireplace and expansive sliding glass doors leading to a lovely patio area. The updated kitchen offers updated raised panel cabinetry, granite countertops, a stainless steel sink, recessed lighting, tile backsplash and an open pass through to the living room with a convenient breakfast bar. The spacious primary suite features three huge closets with abundant storage and a ceiling fan. The primary bathroom is handicap accessible featuring a tiled sitting bench and grab bars. An additional nicely sized bedroom/den/home office, full hall bathroom and spacious laundry room with cabinetry complete this wonderful home. The patio is the perfect place for outdoor grilling, dining and relaxing. Two outdoor storage closets. Enjoy maintenance free living at its absolute best, all on one level. An ideal home in perfect condition with NO STEPS. Close to Chesterbrook Plaza, Wilson and Valley Forge parks plus the shopping, restaurants, corporate centers and trains of the Main Line. Located in the top-ranked Tredyffrin-Easttown School District.
Contact an agent
Home facts
- Year built:1984
- Listing ID #:PACT2109456
- Added:47 day(s) ago
- Updated:November 01, 2025 at 07:28 AM
Rooms and interior
- Bedrooms:2
- Total bathrooms:2
- Full bathrooms:2
- Living area:1,302 sq. ft.
Heating and cooling
- Cooling:Central A/C
- Heating:90% Forced Air, Natural Gas
Structure and exterior
- Year built:1984
- Building area:1,302 sq. ft.
- Lot area:0.03 Acres
Schools
- High school:CONESTOGA SENIOR
Utilities
- Water:Public
- Sewer:Public Sewer
Finances and disclosures
- Price:$400,000
- Price per sq. ft.:$307.22
- Tax amount:$3,941 (2025)
New listings near 1804 Mountainview Dr #1804
- New
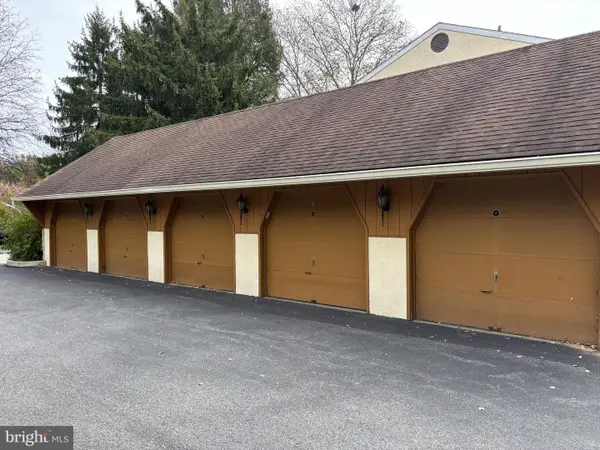 $33,500Active-- beds -- baths
$33,500Active-- beds -- baths16 Valley Stream Ln, WAYNE, PA 19087
MLS# PACT2112802Listed by: RE/MAX MAIN LINE - DEVON - Open Sun, 12 to 2pmNew
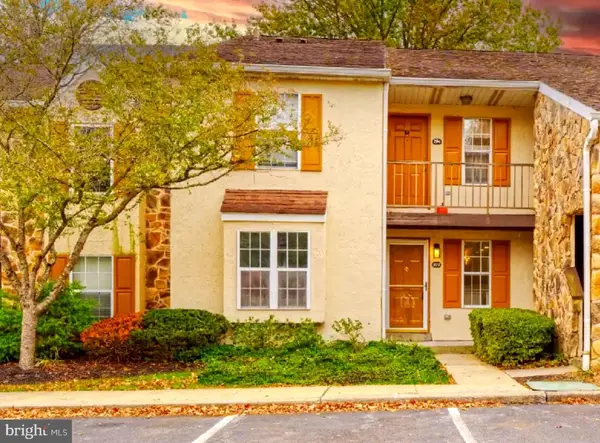 $439,900Active2 beds 2 baths1,433 sq. ft.
$439,900Active2 beds 2 baths1,433 sq. ft.293 Valley Stream Ln #293, CHESTERBROOK, PA 19087
MLS# PACT2109838Listed by: HOMESTARR REALTY - Open Sun, 11am to 1pmNew
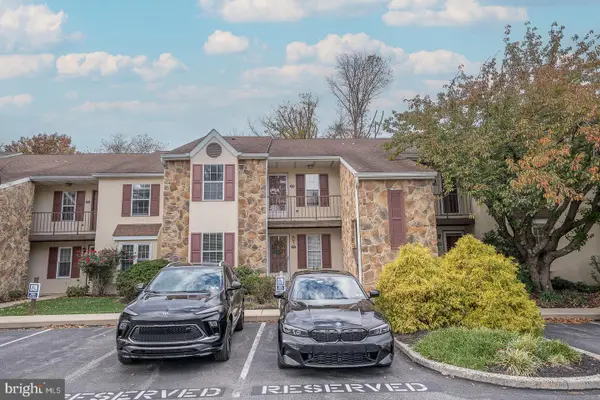 $359,000Active2 beds 2 baths1,433 sq. ft.
$359,000Active2 beds 2 baths1,433 sq. ft.108 Valley Stream Cir #108a, CHESTERBROOK, PA 19087
MLS# PACT2112324Listed by: KW MAIN LINE - NARBERTH - Open Sat, 2:30 to 4:30pmNew
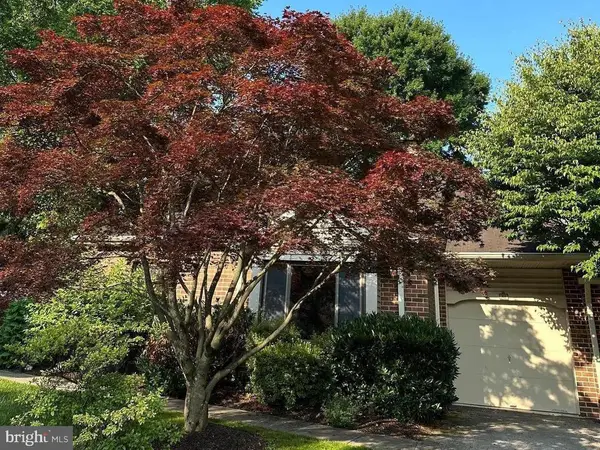 $525,000Active3 beds 2 baths1,416 sq. ft.
$525,000Active3 beds 2 baths1,416 sq. ft.301 Hanover Ct, CHESTERBROOK, PA 19087
MLS# PACT2112294Listed by: BHHS FOX & ROACH WAYNE-DEVON 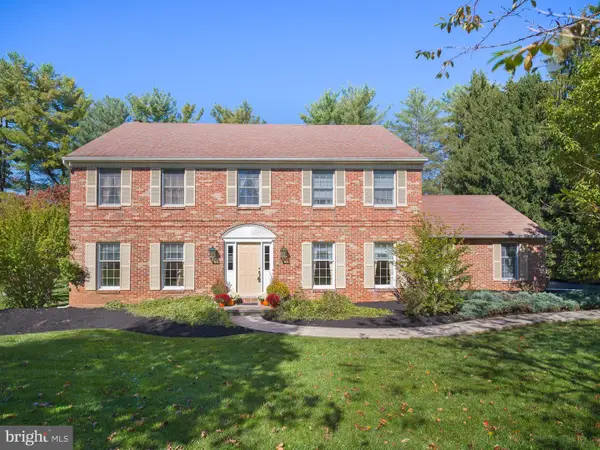 $900,000Pending5 beds 4 baths4,422 sq. ft.
$900,000Pending5 beds 4 baths4,422 sq. ft.263 Lafayette Ln, CHESTERBROOK, PA 19087
MLS# PACT2112180Listed by: BHHS FOX & ROACH-HAVERFORD- Open Sun, 12 to 3pm
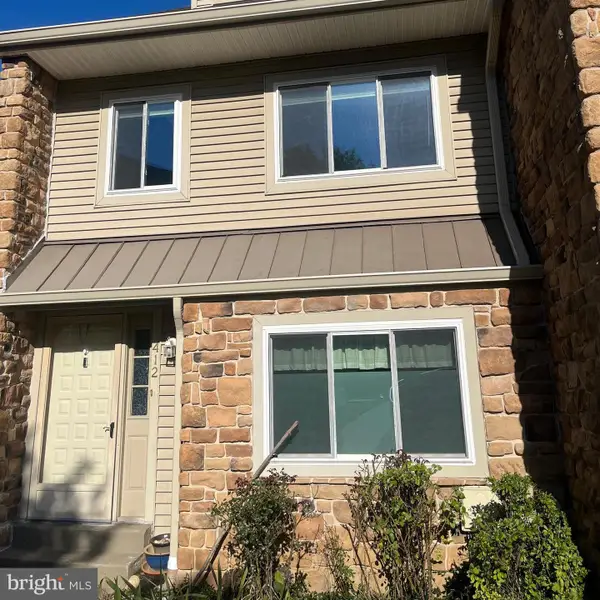 $460,000Active3 beds 3 baths1,538 sq. ft.
$460,000Active3 beds 3 baths1,538 sq. ft.412 Cannon Ct #412, CHESTERBROOK, PA 19087
MLS# PACT2111978Listed by: EVERYHOME REALTORS 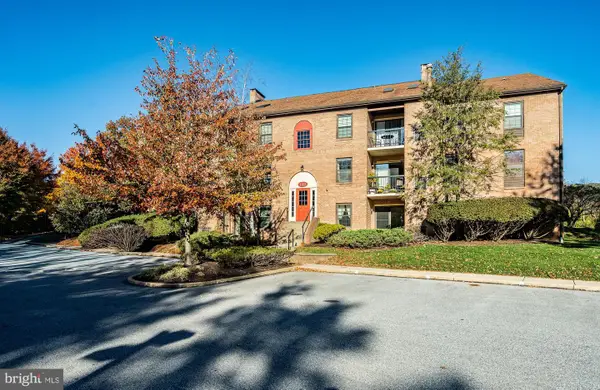 $315,000Active2 beds 2 baths946 sq. ft.
$315,000Active2 beds 2 baths946 sq. ft.1410 Washington Pl #10, CHESTERBROOK, PA 19087
MLS# PACT2111942Listed by: RE/MAX MAIN LINE-WEST CHESTER- Open Sat, 11am to 4pm
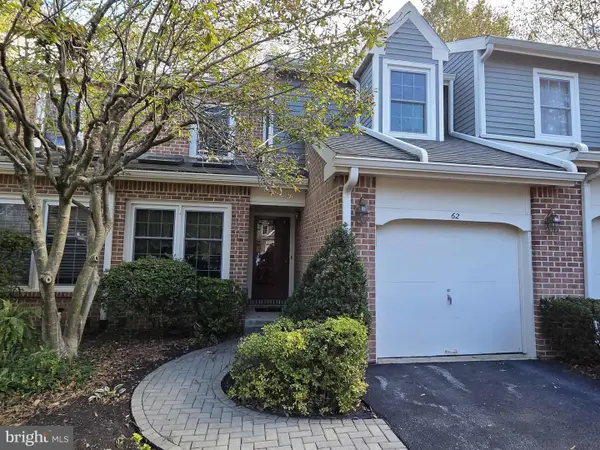 $525,000Active3 beds 3 baths1,352 sq. ft.
$525,000Active3 beds 3 baths1,352 sq. ft.62 Shelbourne Ct, CHESTERBROOK, PA 19087
MLS# PACT2111722Listed by: KELLER WILLIAMS REAL ESTATE -EXTON 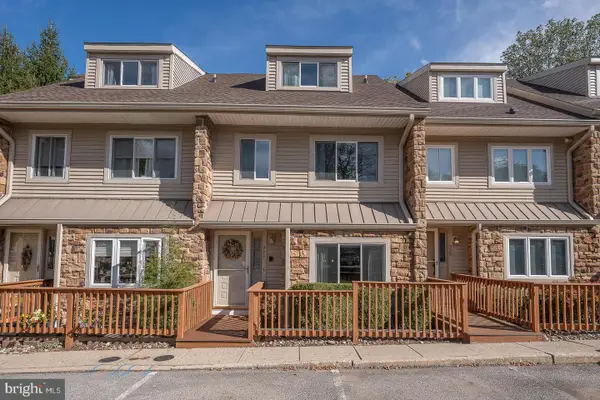 $470,000Pending3 beds 3 baths1,958 sq. ft.
$470,000Pending3 beds 3 baths1,958 sq. ft.324 Brigade Ct #324, CHESTERBROOK, PA 19087
MLS# PACT2109978Listed by: BHHS FOX & ROACH WAYNE-DEVON $325,000Pending2 beds 2 baths1,260 sq. ft.
$325,000Pending2 beds 2 baths1,260 sq. ft.722 Washington Pl #22, CHESTERBROOK, PA 19087
MLS# PACT2110244Listed by: LPT REALTY, LLC
