1255 Valley Hill Trl, Churchville, PA 18966
Local realty services provided by:Better Homes and Gardens Real Estate Premier
1255 Valley Hill Trl,Churchville, PA 18966
$760,000
- 4 Beds
- 3 Baths
- - sq. ft.
- Single family
- Sold
Listed by: elizabeth schaefer knapp, stacey j. stier
Office: realty one group focus
MLS#:PABU2104136
Source:BRIGHTMLS
Sorry, we are unable to map this address
Price summary
- Price:$760,000
About this home
Step into timeless design and smart sustainability with this stunning 4-bedroom, 2.5-bath home, thoughtfully crafted with inspiration from Frank Lloyd Wright. Nestled on a serene, one-acre lot, this property offers a harmonious blend of organic architecture and modern comfort. Expansive passive solar windows flood the home with natural light while maximizing energy efficiency—keeping you comfortable year-round. At the heart of the home, a striking centralized stone fireplace serves not only as a bold design feature but also as a natural heat source, radiating warmth to the surrounding living spaces.
From clean lines to open-concept flow, every detail embraces balance and nature. The spacious layout includes a primary suite retreat, generously sized bedrooms, and versatile living areas perfect for entertaining or peaceful relaxation. Ranch style design welcomes you to a stunning foyer where you step down in a sunken living room with floor to ceiling windows overlooking the grounds, coupled with a dining room fit for entertaining. The Outdoors offer sweeping views, privacy, and room to grow, garden, or simply unwind. A true one-of-a-kind property for the design-savvy buyer who appreciates timeless architecture and smart living. Several rooms including the primary have decks and slate patios out sliding doors where you can step outside to enjoy the outdoors a hot tub and gazebo. Circular Driveway leads to a spacious 2 car garage. Do miss this incredible home nestled in a development. This home is not part of the neighboring HOA.
Contact an agent
Home facts
- Year built:1974
- Listing ID #:PABU2104136
- Added:104 day(s) ago
- Updated:December 17, 2025 at 12:58 AM
Rooms and interior
- Bedrooms:4
- Total bathrooms:3
- Full bathrooms:2
- Half bathrooms:1
Heating and cooling
- Cooling:Central A/C
- Heating:Electric, Forced Air, Heat Pump - Electric BackUp
Structure and exterior
- Roof:Asbestos Shingle
- Year built:1974
Schools
- High school:WILLIAM TENNENT
- Middle school:EUGENE KLINGER
- Elementary school:DAVIS
Utilities
- Water:Private, Public Hook-up Available
- Sewer:Public Sewer
Finances and disclosures
- Price:$760,000
- Tax amount:$8,683 (2025)
New listings near 1255 Valley Hill Trl
- New
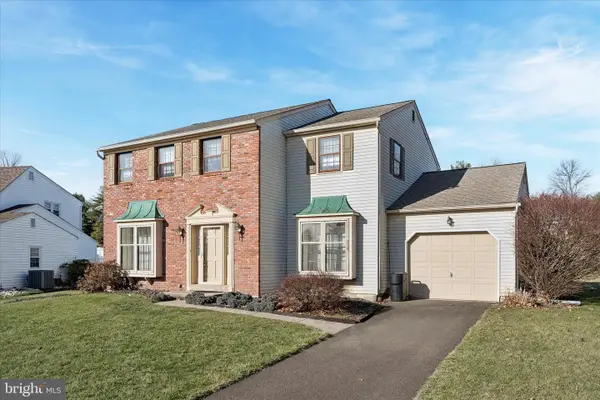 $559,000Active4 beds 3 baths2,443 sq. ft.
$559,000Active4 beds 3 baths2,443 sq. ft.71 Covey Ln, SOUTHAMPTON, PA 18966
MLS# PABU2110716Listed by: KW EMPOWER 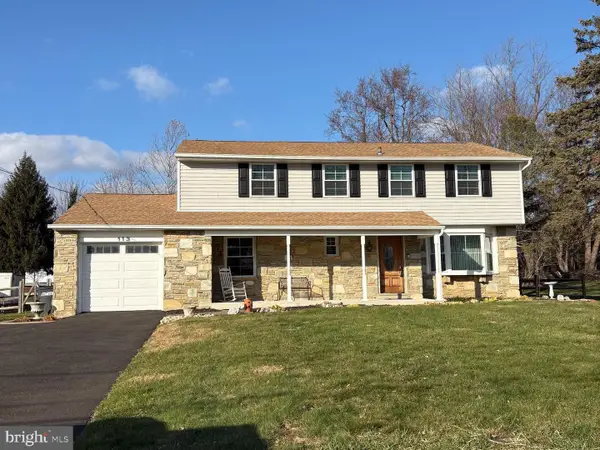 $625,000Pending4 beds 3 baths2,401 sq. ft.
$625,000Pending4 beds 3 baths2,401 sq. ft.113 Frog Hollow Rd, CHURCHVILLE, PA 18966
MLS# PABU2110598Listed by: BHHS FOX & ROACH-SOUTHAMPTON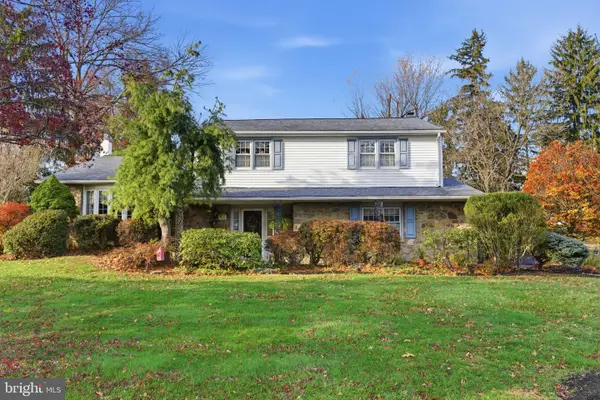 $560,000Pending4 beds 3 baths2,076 sq. ft.
$560,000Pending4 beds 3 baths2,076 sq. ft.63 Serene Dr, SOUTHAMPTON, PA 18966
MLS# PABU2109998Listed by: KELLER WILLIAMS REAL ESTATE - NEWTOWN $625,000Pending4 beds 3 baths2,062 sq. ft.
$625,000Pending4 beds 3 baths2,062 sq. ft.44 Shady Lawn Dr, SOUTHAMPTON, PA 18966
MLS# PABU2109134Listed by: WEICHERT, REALTORS - CORNERSTONE $1,299,900Active5 beds 4 baths4,648 sq. ft.
$1,299,900Active5 beds 4 baths4,648 sq. ft.112 Edwards Dr, CHURCHVILLE, PA 18966
MLS# PABU2109166Listed by: ELITE REALTY GROUP UNL. INC.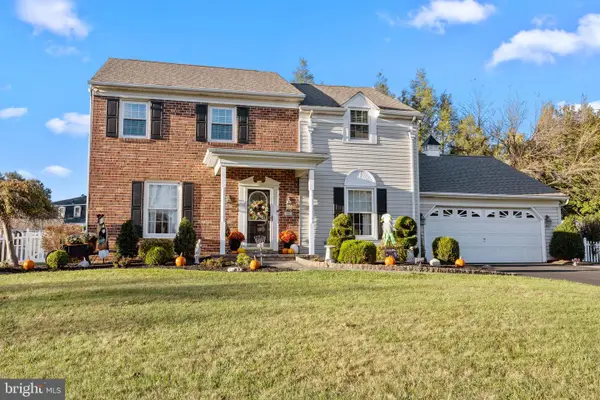 $739,000Pending4 beds 3 baths2,884 sq. ft.
$739,000Pending4 beds 3 baths2,884 sq. ft.98 Twigkenham Dr, RICHBORO, PA 18954
MLS# PABU2107832Listed by: KELLER WILLIAMS REAL ESTATE - NEWTOWN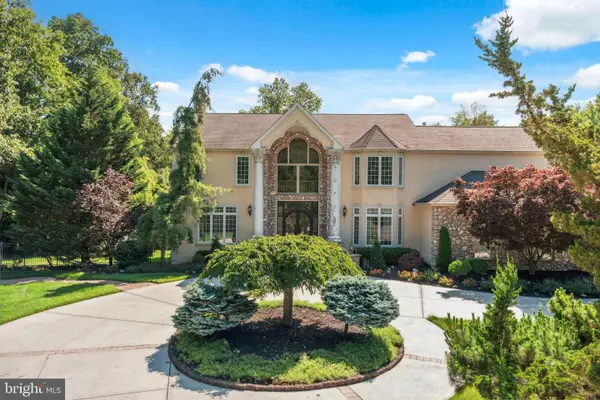 $1,999,000Active5 beds 6 baths8,500 sq. ft.
$1,999,000Active5 beds 6 baths8,500 sq. ft.534 Holly Knoll, CHURCHVILLE, PA 18966
MLS# PABU2104494Listed by: ELITE REALTY GROUP UNL. INC.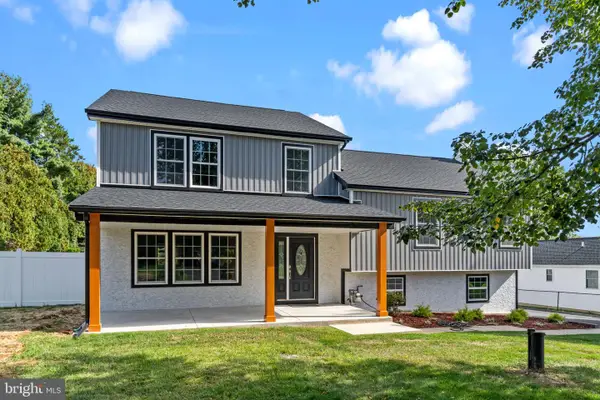 $799,000Pending4 beds 4 baths3,000 sq. ft.
$799,000Pending4 beds 4 baths3,000 sq. ft.249 New Rd, CHURCHVILLE, PA 18966
MLS# PABU2106944Listed by: IRON VALLEY REAL ESTATE DOYLESTOWN $995,000Active5 beds 5 baths3,853 sq. ft.
$995,000Active5 beds 5 baths3,853 sq. ft.14 Churchville Ln, CHURCHVILLE, PA 18966
MLS# PABU2106456Listed by: EQUITY PENNSYLVANIA REAL ESTATE $1,095,000Active4 beds 4 baths4,727 sq. ft.
$1,095,000Active4 beds 4 baths4,727 sq. ft.10 Churchville Ln, CHURCHVILLE, PA 18966
MLS# PABU2106460Listed by: EQUITY PENNSYLVANIA REAL ESTATE
