98 Twigkenham Dr, Richboro, PA 18954
Local realty services provided by:Better Homes and Gardens Real Estate Valley Partners
98 Twigkenham Dr,Richboro, PA 18954
$739,000
- 4 Beds
- 3 Baths
- 2,884 sq. ft.
- Single family
- Pending
Listed by: larry minsky, lisa cheryl minsky
Office: keller williams real estate - newtown
MLS#:PABU2107832
Source:BRIGHTMLS
Price summary
- Price:$739,000
- Price per sq. ft.:$256.24
About this home
This beautifully maintained Four bedroom and 2.5 bath home in most desirable neighborhood in Richboro and sought-after Council Rock School District combines classic curb appeal with a traditional and spacious interior. The timeless brick front and inviting entry including a paver walkway and portico, all set the tone for a welcoming atmosphere.
Inside, this elegant and immaculate Center Hall Colonial showcases thoughtful upgrades and amenities throughout. Hardwood floors flow across the main level and upstairs hallway, complemented by eye-catching decorative moldings.
The updated kitchen features custom cabinetry, quartz countertops, tile backsplash, and stainless-steel appliances. The adjoining family room is highlighted by a gas fireplace flanked by built-in bookshelves and opens to a stunning sunroom with cathedral ceiling, skylights, and abundant natural light—perfect for gatherings or quiet mornings.
The primary bedroom suite includes a private bath, and all bedrooms are generously sized with excellent closet space, in total four walk-in closets.
Additional highlights include:
•
Contact an agent
Home facts
- Year built:1979
- Listing ID #:PABU2107832
- Added:56 day(s) ago
- Updated:December 16, 2025 at 09:04 AM
Rooms and interior
- Bedrooms:4
- Total bathrooms:3
- Full bathrooms:2
- Half bathrooms:1
- Living area:2,884 sq. ft.
Heating and cooling
- Cooling:Central A/C
- Heating:Electric, Heat Pump - Electric BackUp
Structure and exterior
- Year built:1979
- Building area:2,884 sq. ft.
- Lot area:0.46 Acres
Schools
- High school:COUNCIL ROCK HIGH SCHOOL SOUTH
- Middle school:HOLLAND
- Elementary school:CHURCHVILLE
Utilities
- Water:Public
- Sewer:Public Sewer
Finances and disclosures
- Price:$739,000
- Price per sq. ft.:$256.24
- Tax amount:$8,590 (2025)
New listings near 98 Twigkenham Dr
- Open Sun, 1 to 3pmNew
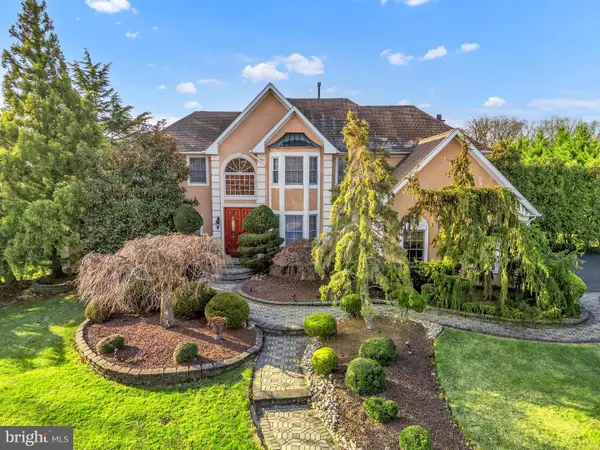 $1,159,900Active5 beds 4 baths5,761 sq. ft.
$1,159,900Active5 beds 4 baths5,761 sq. ft.134 Nottingham Dr, RICHBORO, PA 18954
MLS# PABU2110558Listed by: ELITE REALTY GROUP UNL. INC. 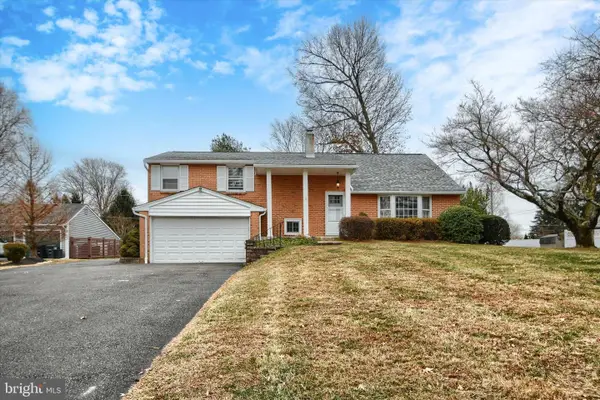 $499,900Pending4 beds 2 baths2,015 sq. ft.
$499,900Pending4 beds 2 baths2,015 sq. ft.246 Holly Hill Rd, RICHBORO, PA 18954
MLS# PABU2110516Listed by: IRON VALLEY REAL ESTATE LEGACY- Coming Soon
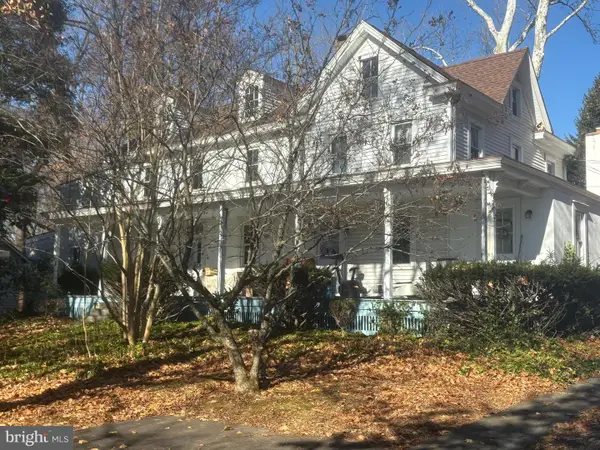 $799,000Coming Soon4 beds 3 baths
$799,000Coming Soon4 beds 3 baths1304 2nd Street Pike, RICHBORO, PA 18954
MLS# PABU2109990Listed by: CROSSROADS REALTY SERVICES 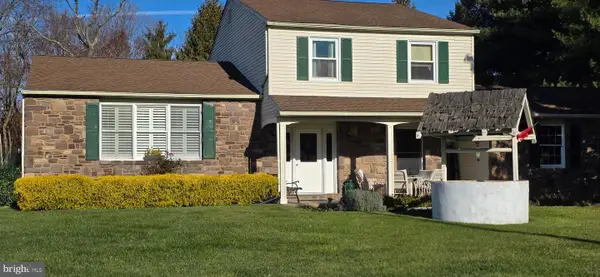 $679,900Pending4 beds 3 baths2,650 sq. ft.
$679,900Pending4 beds 3 baths2,650 sq. ft.249 Twining Ford Rd, RICHBORO, PA 18954
MLS# PABU2109750Listed by: DELAWARE VALLEY REALTORS $624,900Pending4 beds 3 baths2,220 sq. ft.
$624,900Pending4 beds 3 baths2,220 sq. ft.1215 Temperance Ln, RICHBORO, PA 18954
MLS# PABU2109320Listed by: RE/MAX PROPERTIES - NEWTOWN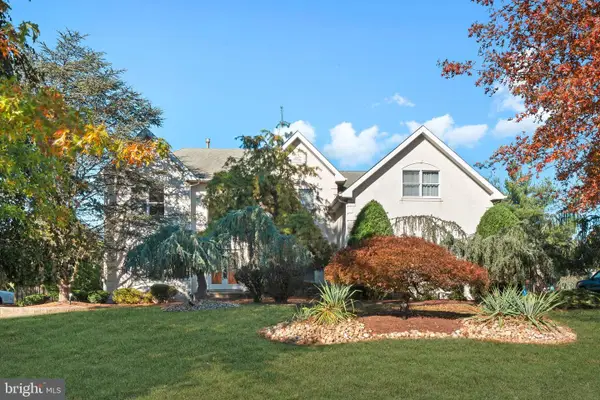 $1,099,900Active4 beds 3 baths3,076 sq. ft.
$1,099,900Active4 beds 3 baths3,076 sq. ft.67 Lenape Rd, RICHBORO, PA 18954
MLS# PABU2109292Listed by: ELITE REALTY GROUP UNL. INC.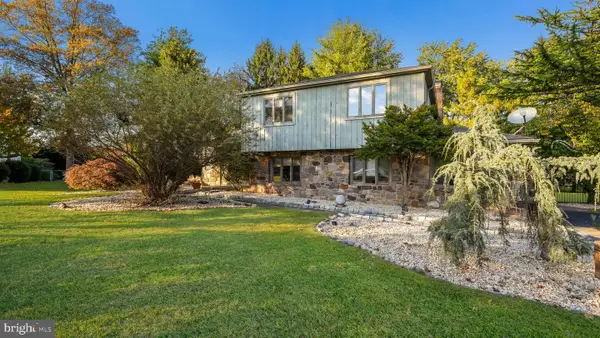 $729,999Active5 beds 3 baths3,695 sq. ft.
$729,999Active5 beds 3 baths3,695 sq. ft.28 Peter Dr, RICHBORO, PA 18954
MLS# PABU2109126Listed by: KELLER WILLIAMS REAL ESTATE-DOYLESTOWN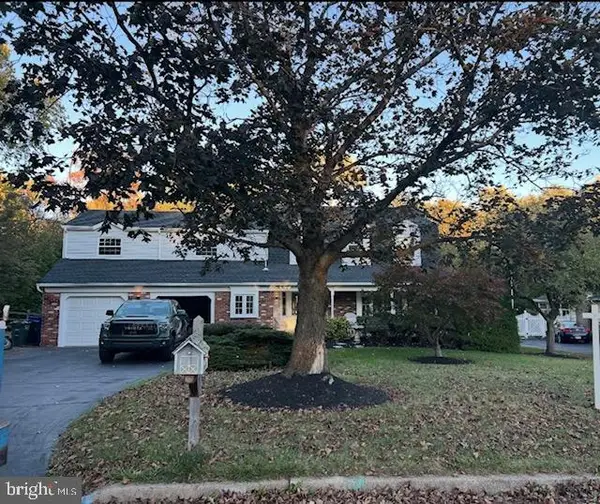 $749,000Pending4 beds 4 baths3,000 sq. ft.
$749,000Pending4 beds 4 baths3,000 sq. ft.50 Mohawk Dr, RICHBORO, PA 18954
MLS# PABU2105948Listed by: OPUS ELITE REAL ESTATE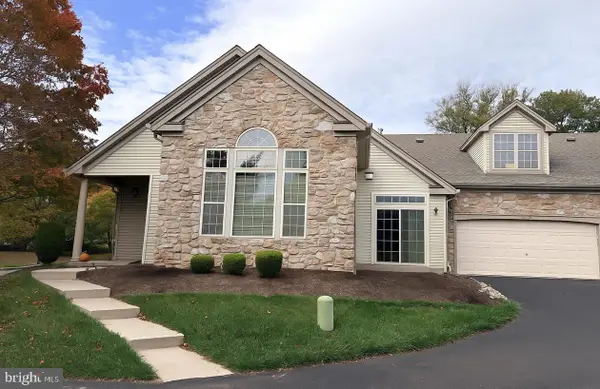 $569,900Active3 beds 2 baths1,755 sq. ft.
$569,900Active3 beds 2 baths1,755 sq. ft.64 Legacy Oaks Dr, RICHBORO, PA 18954
MLS# PABU2107712Listed by: MISH REALTY LLC
