126 N Church St, Clifton Heights, PA 19018
Local realty services provided by:Better Homes and Gardens Real Estate Community Realty
126 N Church St,Clifton Heights, PA 19018
$255,000
- 3 Beds
- 1 Baths
- 1,405 sq. ft.
- Single family
- Pending
Listed by:john j mcfadden
Office:re/max hometown realtors
MLS#:PADE2094590
Source:BRIGHTMLS
Price summary
- Price:$255,000
- Price per sq. ft.:$181.49
About this home
A BEST BUY in Clifton for this exceptional twin in the heart of town! **MULTIPLE financing incentives possible** GRANT funds up to $5,000 for qualifying buyers! Also 0% down FHA financing available. YES, that is correct, 0% down will allow qualifying buyers an opportunity to call 126 N Church Street "HOME". This home offers tremendous potential to OWN a home for LESS than you are paying in RENT. Conventional options available, as well, for 1% down or 3% down for qualifying 1st Time Homebuyers and Non-1st Time Homebuyers respectively. This is NOT a flip, but rather pride of ownership by the same family since 1936! If you're looking for affordability paired with move-in condition, this meticulously maintained twin in the heart of Clifton Heights Borough delivers with approximately 300 sq ft more living space than nearby rowhomes. Simply unpack and move in with likely over a decade of carefree living with no major components to budget for here! Updates abound from the roof down to the kitchen and down to the boiler! Many additional boxes are checked off from the convenient location just steps from the under contract NEW Middle School, as well as walking distance to other schools, the enclosed front porch, rear yard with no alley to cross, off street parking, garage, and 3 spacious bedrooms (no rowhome shoebox 3rd bedroom in this twin), replacement windows to help those utility bills, and even a mud room off the back allows for organized living.
Highlights include a detached garage, a recently sealed and coated flat roof with custom cap fascia and aluminum capping (2024), shingle roof (2020), new main electrical service drop and panel (2025), a high-efficiency Weil McLain boiler (2022), replacement windows, and a gas water heater (2023). The location offers excellent walkability to public transportation, Wawa, places of worship, a variety of local shops and amenities, as well as easy access to Philadelphia, the Airport, and more. This is a rare opportunity to own a move-in-ready home in a convenient location with long-term value. Enjoy the virtual tour before your private tour!
Contact an agent
Home facts
- Year built:1929
- Listing ID #:PADE2094590
- Added:83 day(s) ago
- Updated:September 30, 2025 at 01:29 AM
Rooms and interior
- Bedrooms:3
- Total bathrooms:1
- Full bathrooms:1
- Living area:1,405 sq. ft.
Heating and cooling
- Cooling:Window Unit(s)
- Heating:Hot Water, Natural Gas
Structure and exterior
- Roof:Flat, Shingle
- Year built:1929
- Building area:1,405 sq. ft.
- Lot area:0.06 Acres
Utilities
- Water:Public
- Sewer:Public Sewer
Finances and disclosures
- Price:$255,000
- Price per sq. ft.:$181.49
- Tax amount:$4,251 (2024)
New listings near 126 N Church St
- New
 $259,800Active3 beds 2 baths1,152 sq. ft.
$259,800Active3 beds 2 baths1,152 sq. ft.5134 Westley Dr, CLIFTON HEIGHTS, PA 19018
MLS# PADE2101048Listed by: COLDWELL BANKER REALTY - New
 $250,000Active3 beds 1 baths1,152 sq. ft.
$250,000Active3 beds 1 baths1,152 sq. ft.235 W Wyncliffe Ave, CLIFTON HEIGHTS, PA 19018
MLS# PADE2100806Listed by: TAYLOR PROPERTIES - New
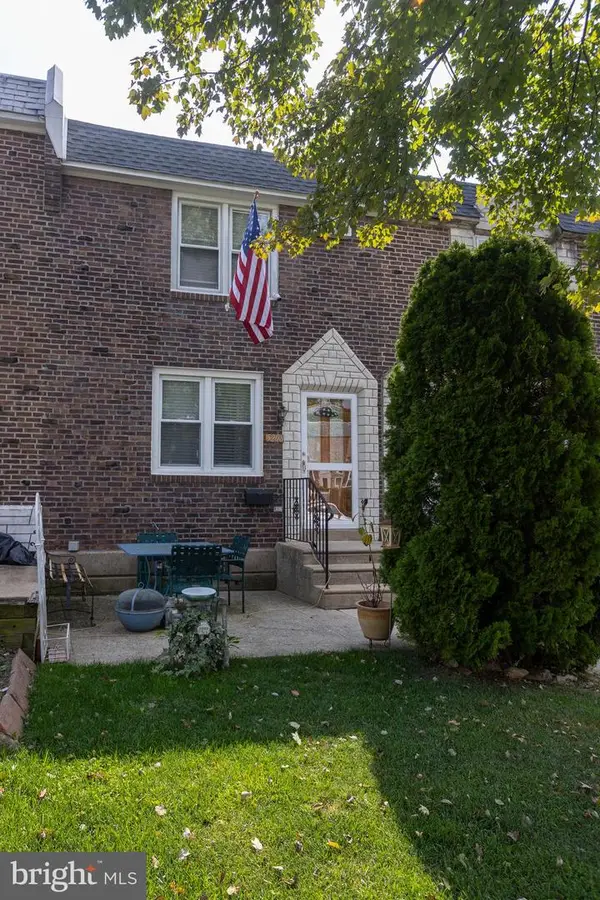 $230,000Active3 beds 2 baths1,152 sq. ft.
$230,000Active3 beds 2 baths1,152 sq. ft.5208 Fairhaven Rd, CLIFTON HEIGHTS, PA 19018
MLS# PADE2099850Listed by: EGAN REAL ESTATE - New
 $300,000Active4 beds 2 baths1,788 sq. ft.
$300,000Active4 beds 2 baths1,788 sq. ft.207 N Bishop Ave, CLIFTON HEIGHTS, PA 19018
MLS# PADE2100776Listed by: BHHS FOX & ROACH-HAVERFORD - New
 $359,900Active4 beds -- baths1,910 sq. ft.
$359,900Active4 beds -- baths1,910 sq. ft.9 Harrison Ave, CLIFTON HEIGHTS, PA 19018
MLS# PADE2100650Listed by: BHHS FOX & ROACH-MEDIA - New
 $205,000Active2 beds 2 baths1,248 sq. ft.
$205,000Active2 beds 2 baths1,248 sq. ft.431 E Broadway Ave, CLIFTON HEIGHTS, PA 19018
MLS# PADE2100430Listed by: COMPASS PENNSYLVANIA, LLC 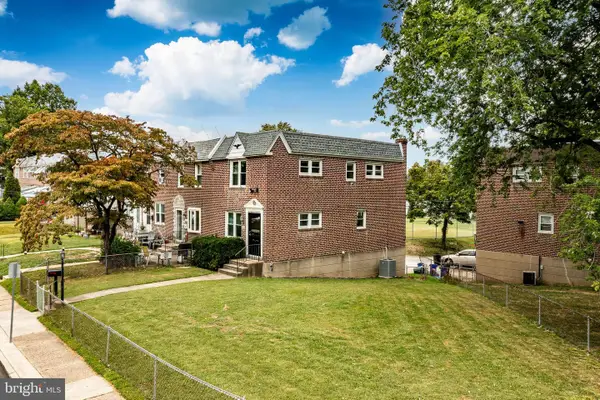 $215,000Pending3 beds 1 baths1,152 sq. ft.
$215,000Pending3 beds 1 baths1,152 sq. ft.531 Chester Ave, CLIFTON HEIGHTS, PA 19018
MLS# PADE2098708Listed by: REAL OF PENNSYLVANIA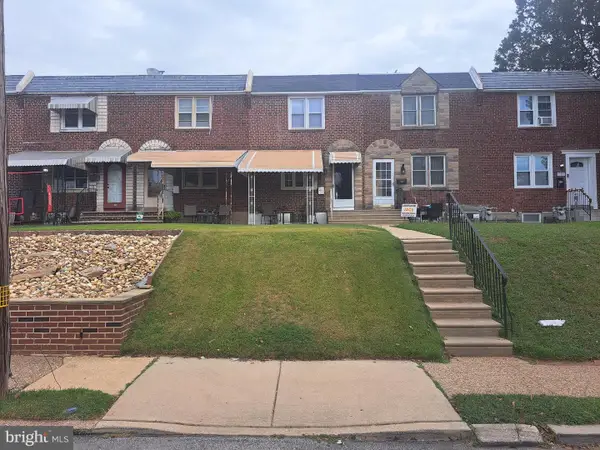 $239,900Pending3 beds 2 baths1,152 sq. ft.
$239,900Pending3 beds 2 baths1,152 sq. ft.125 Alverstone Rd, CLIFTON HEIGHTS, PA 19018
MLS# PADE2100320Listed by: TOTAL REAL ESTATE LLC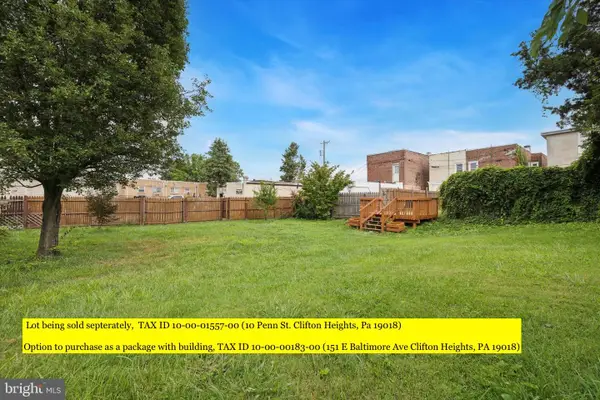 $38,000Active0 Acres
$38,000Active0 Acres10 N Penn St, CLIFTON HEIGHTS, PA 19018
MLS# PADE2100128Listed by: LONG & FOSTER REAL ESTATE, INC.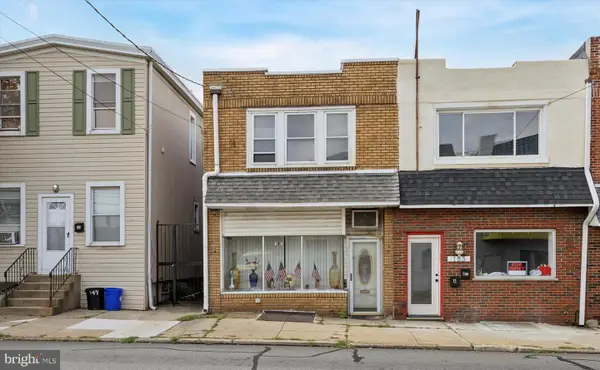 $215,000Active3 beds 2 baths1,860 sq. ft.
$215,000Active3 beds 2 baths1,860 sq. ft.151 E Baltimore Ave, CLIFTON HEIGHTS, PA 19018
MLS# PADE2100130Listed by: LONG & FOSTER REAL ESTATE, INC.
