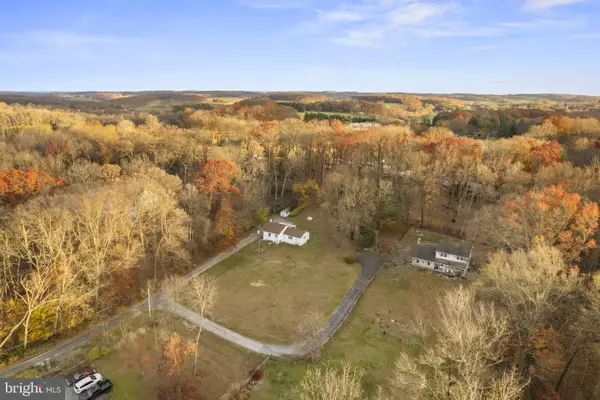1042 W Kings Hwy, Coatesville, PA 19320
Local realty services provided by:Better Homes and Gardens Real Estate Community Realty
1042 W Kings Hwy,Coatesville, PA 19320
$400,000
- 3 Beds
- 3 Baths
- 2,404 sq. ft.
- Single family
- Active
Listed by: jodi l feather
Office: keller williams real estate -exton
MLS#:PACT2106202
Source:BRIGHTMLS
Price summary
- Price:$400,000
- Price per sq. ft.:$166.39
About this home
Welcome to 1042 W Kings Highway. The main level offers a spacious living room with large bay window that provide plenty of natural light. The kitchen boasts wood cabinets, a pantry, electric cooking, and vinyl flooring. The dining room with hardwood flooring is a great place for hosting dinner parties. Walk into the cozy den which offers a wood burning fireplace with custom bookshelves and crown molding. Finishing out the main floor is a half bathroom and laundry. Ascend to the second floor where you will find the large primary bedroom with additional sitting room and en suite. Two additional bedrooms and hall bathroom with large cedar closest for storage. There is a walk out unfinished basement with a coal/wood stocker heater, bar, two storage rooms and an additional laundry room. The backyard is an oasis for entertaining. There is a fenced in flat yard with mature trees. A two car garage completes this property. This property is being sold AS-IS and the township Use & Occupancy and any repairs are at the buyers expense.
Contact an agent
Home facts
- Year built:1969
- Listing ID #:PACT2106202
- Added:1 day(s) ago
- Updated:November 15, 2025 at 01:46 AM
Rooms and interior
- Bedrooms:3
- Total bathrooms:3
- Full bathrooms:2
- Half bathrooms:1
- Living area:2,404 sq. ft.
Heating and cooling
- Cooling:Central A/C
- Heating:Baseboard - Electric, Electric, Radiant
Structure and exterior
- Roof:Architectural Shingle
- Year built:1969
- Building area:2,404 sq. ft.
- Lot area:0.64 Acres
Utilities
- Water:Public
- Sewer:On Site Septic
Finances and disclosures
- Price:$400,000
- Price per sq. ft.:$166.39
- Tax amount:$6,643 (2025)
New listings near 1042 W Kings Hwy
- New
 $124,900Active3 beds 2 baths924 sq. ft.
$124,900Active3 beds 2 baths924 sq. ft.17 Glouster Ct, COATESVILLE, PA 19320
MLS# PACT2113298Listed by: BARR REALTY INC. - New
 $269,900Active3 beds 3 baths1,448 sq. ft.
$269,900Active3 beds 3 baths1,448 sq. ft.787 W Main St, COATESVILLE, PA 19320
MLS# PACT2113450Listed by: COMPASS RE - Open Sat, 1 to 3pmNew
 $380,000Active3 beds 4 baths2,089 sq. ft.
$380,000Active3 beds 4 baths2,089 sq. ft.65 Lukens Mill Dr #154, COATESVILLE, PA 19320
MLS# PACT2113460Listed by: KW GREATER WEST CHESTER - Coming Soon
 $450,000Coming Soon4 beds 4 baths
$450,000Coming Soon4 beds 4 baths131 Highland Dr, COATESVILLE, PA 19320
MLS# PACT2113516Listed by: KELLER WILLIAMS REAL ESTATE-BLUE BELL - New
 $75,000Active0.49 Acres
$75,000Active0.49 Acres809 Meadowbrook Dr, COATESVILLE, PA 19320
MLS# PACT2113562Listed by: VRA REALTY - Open Sat, 1 to 3pmNew
 $342,990Active3 beds 3 baths1,500 sq. ft.
$342,990Active3 beds 3 baths1,500 sq. ft.282 Derby Dr, COATESVILLE, PA 19320
MLS# PACT2113396Listed by: D.R. HORTON REALTY OF PENNSYLVANIA - Coming Soon
 $225,000Coming Soon2 beds 1 baths
$225,000Coming Soon2 beds 1 baths198 Glenrose Rd, COATESVILLE, PA 19320
MLS# PACT2113348Listed by: COMPASS PENNSYLVANIA, LLC - New
 $525,000Active3 beds 2 baths1,572 sq. ft.
$525,000Active3 beds 2 baths1,572 sq. ft.1117 Blueberry Ln, COATESVILLE, PA 19320
MLS# PACT2112128Listed by: LONG & FOSTER REAL ESTATE, INC. - New
 $519,900Active3 beds 3 baths1,792 sq. ft.
$519,900Active3 beds 3 baths1,792 sq. ft.151 S Sandy Hill Rd, COATESVILLE, PA 19320
MLS# PACT2113010Listed by: HOSTETTER REALTY
