167 Kaolin Rd, Coatesville, PA 19320
Local realty services provided by:Better Homes and Gardens Real Estate Valley Partners
167 Kaolin Rd,Coatesville, PA 19320
$489,900
- 4 Beds
- 3 Baths
- 2,580 sq. ft.
- Single family
- Active
Listed by:matthew tyler deforge
Office:nexthome brandywine
MLS#:PACT2107284
Source:BRIGHTMLS
Price summary
- Price:$489,900
- Price per sq. ft.:$189.88
About this home
Location, Location, Location. An expanded colonial that was completely rehabbed, in the highly sought after neighborhood of Hibernia Park. Possible in law suite with first floor bedroom and bathroom. Four bedrooms and 3 full baths total. This home is situated in a mature neighborhood .02 miles from the park. Pull up to a new driveway with an oversized detached two car garage. Envision some rocking chairs on your aesthetically pleasing front porch. Enter into a huge open concept first floor with a modern kitchen and great room. A first floor bedroom with en suite is well placed on this level. Possibilities for accessory dwelling unit. Upstairs you have an office with glass doors. A main bedroom with an en suite along with an additional hall bath. Two additional nicely sized bedrooms complete the second floor. A covered back portico leads to access to the garage. The rear yard is large and flat. Very convenient location, close to major roads & shopping. Professional photo's coming soon.
Contact an agent
Home facts
- Year built:1940
- Listing ID #:PACT2107284
- Added:50 day(s) ago
- Updated:October 20, 2025 at 01:47 PM
Rooms and interior
- Bedrooms:4
- Total bathrooms:3
- Full bathrooms:3
- Living area:2,580 sq. ft.
Heating and cooling
- Cooling:Central A/C
- Heating:Forced Air, Propane - Leased
Structure and exterior
- Roof:Architectural Shingle
- Year built:1940
- Building area:2,580 sq. ft.
- Lot area:0.55 Acres
Utilities
- Water:Private, Well
- Sewer:On Site Septic
Finances and disclosures
- Price:$489,900
- Price per sq. ft.:$189.88
- Tax amount:$4,595 (2025)
New listings near 167 Kaolin Rd
- New
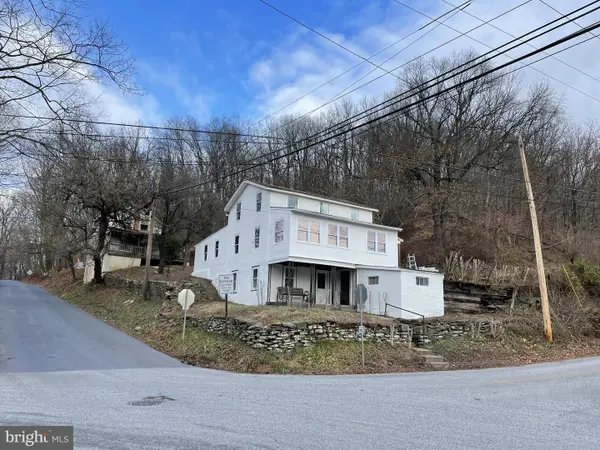 $339,000Active3 beds 1 baths1,572 sq. ft.
$339,000Active3 beds 1 baths1,572 sq. ft.1 Mortonville Rd, COATESVILLE, PA 19320
MLS# PACT2111740Listed by: HOSTETTER REALTY - New
 $435,000Active4 beds 3 baths2,444 sq. ft.
$435,000Active4 beds 3 baths2,444 sq. ft.710 Franklin St, COATESVILLE, PA 19320
MLS# PACT2111848Listed by: PRIME HOME REAL ESTATE, LLC - Coming Soon
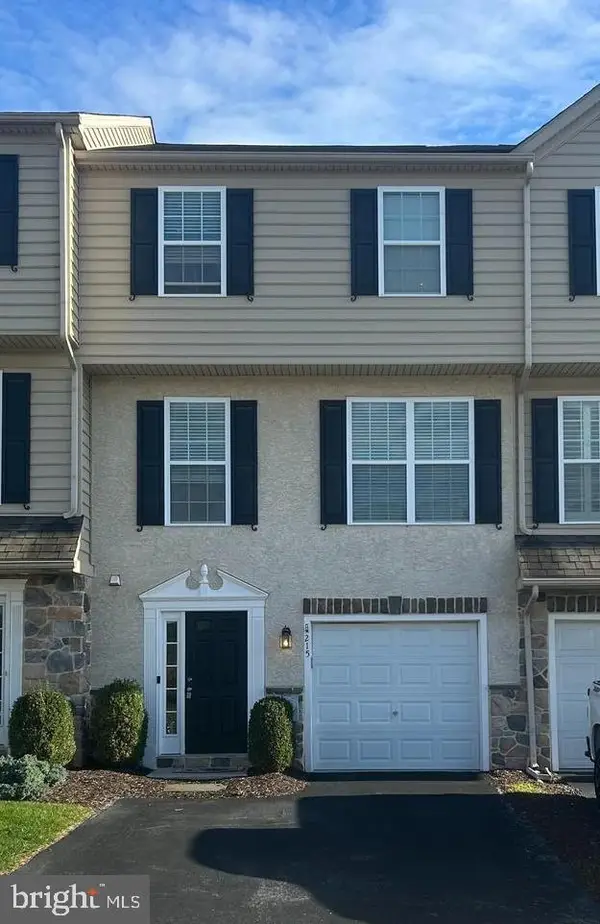 $359,900Coming Soon3 beds 3 baths
$359,900Coming Soon3 beds 3 baths215 Kennedy Dr, COATESVILLE, PA 19320
MLS# PACT2111808Listed by: CROWN HOMES REAL ESTATE - New
 $340,000Active3 beds 3 baths1,968 sq. ft.
$340,000Active3 beds 3 baths1,968 sq. ft.9 Helen St, COATESVILLE, PA 19320
MLS# PACT2111830Listed by: SPRINGER REALTY GROUP - New
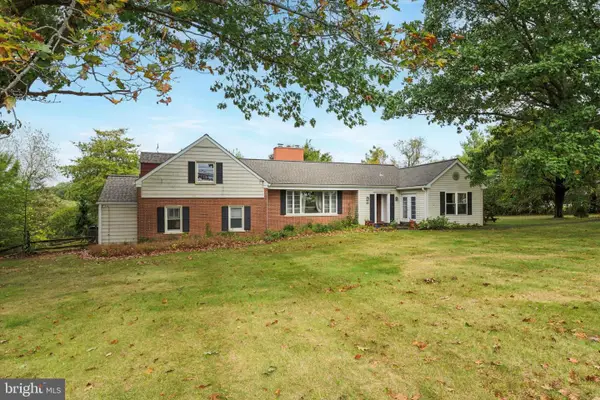 $339,000Active5 beds 3 baths4,567 sq. ft.
$339,000Active5 beds 3 baths4,567 sq. ft.2165 West Chester Rd, COATESVILLE, PA 19320
MLS# PACT2111576Listed by: RE/MAX ACTION ASSOCIATES - New
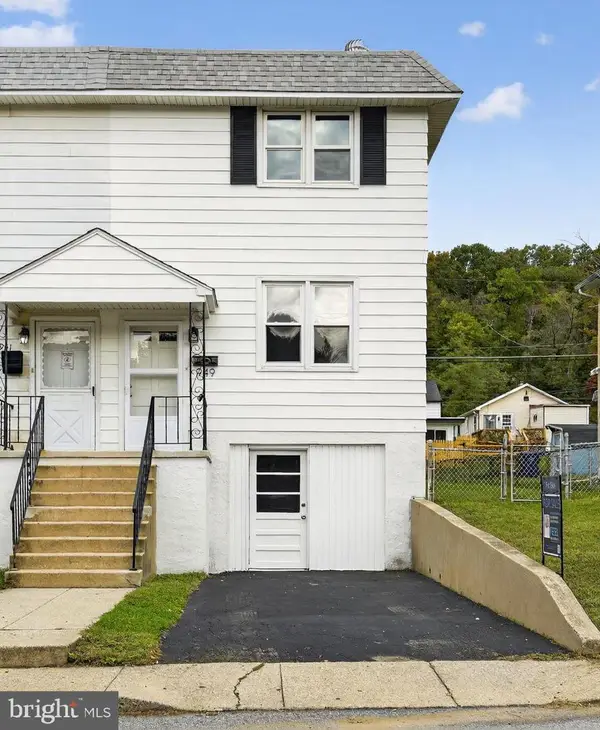 $225,000Active3 beds 2 baths1,630 sq. ft.
$225,000Active3 beds 2 baths1,630 sq. ft.949 Madison St, COATESVILLE, PA 19320
MLS# PACT2111806Listed by: REAL OF PENNSYLVANIA - Coming SoonOpen Fri, 4 to 6pm
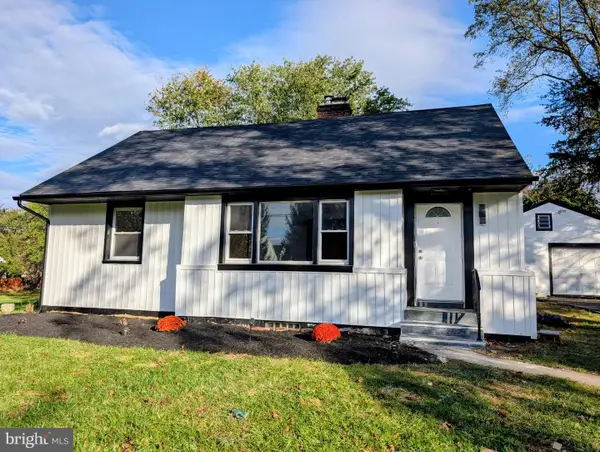 $330,000Coming Soon3 beds 1 baths
$330,000Coming Soon3 beds 1 baths145 Glencrest Rd, COATESVILLE, PA 19320
MLS# PACT2111802Listed by: KELLER WILLIAMS REAL ESTATE -EXTON 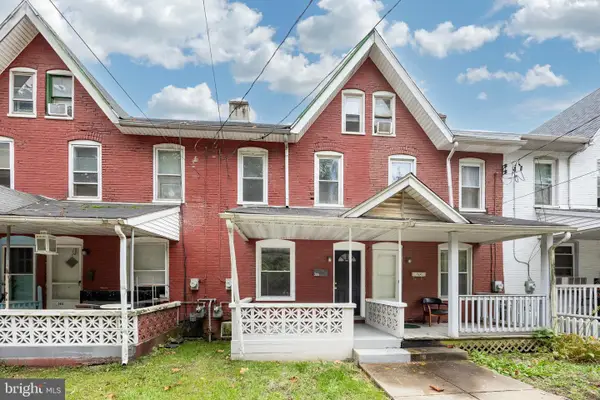 $139,900Pending4 beds 2 baths1,101 sq. ft.
$139,900Pending4 beds 2 baths1,101 sq. ft.366 Valley Rd, COATESVILLE, PA 19320
MLS# PACT2111700Listed by: KW GREATER WEST CHESTER- New
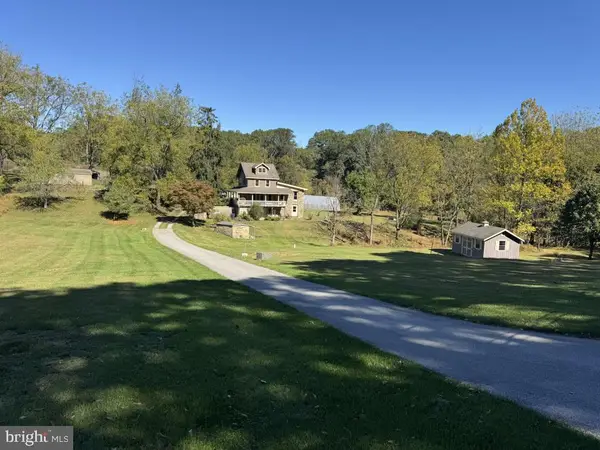 $700,000Active3 beds 2 baths2,000 sq. ft.
$700,000Active3 beds 2 baths2,000 sq. ft.1375 S Bailey Rd, COATESVILLE, PA 19320
MLS# PACT2111188Listed by: BHHS FOX & ROACH WAYNE-DEVON - New
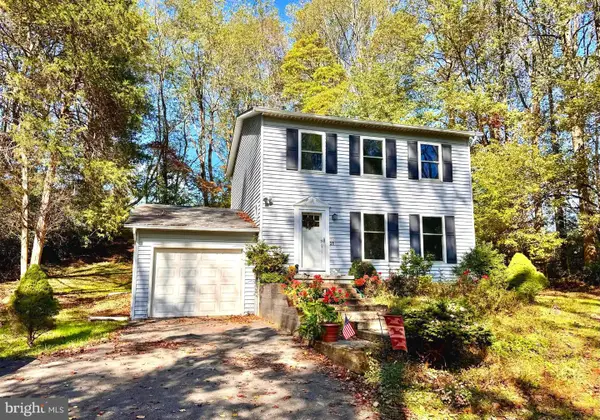 $390,000Active3 beds 3 baths1,352 sq. ft.
$390,000Active3 beds 3 baths1,352 sq. ft.31 Reason Ln, COATESVILLE, PA 19320
MLS# PACT2111518Listed by: LONG & FOSTER REAL ESTATE, INC.
