287 Stonegate Dr, Devon, PA 19333
Local realty services provided by:Better Homes and Gardens Real Estate Premier
287 Stonegate Dr,Devon, PA 19333
$1,250,000
- 4 Beds
- 4 Baths
- 3,432 sq. ft.
- Single family
- Active
Upcoming open houses
- Sat, Oct 1802:00 pm - 04:00 pm
Listed by:joan h lewis
Office:bhhs fox & roach wayne-devon
MLS#:PACT2111804
Source:BRIGHTMLS
Price summary
- Price:$1,250,000
- Price per sq. ft.:$364.22
About this home
Offered for the first time in over 40 years, this exceptional home in the highly coveted Stonegate neighborhood is a rare opportunity you won’t want to miss. Tucked away at the end of a quiet cul-de-sac, the property offers unmatched privacy and stunning bucolic views. It is also just minutes from the train to center city, Devon Yard, renowned restaurants, charming boutiques, and everything else this Main Line location has to offer. A winding flagstone walkway leads to a covered front porch where you will enter into a grand, two-story Entrance Hall. From here, you are welcomed into the formal, step-down Living Room with a wood burning fireplace and a charming Den or Office that can be closed off with pocket French doors for added privacy—ideal for remote work or quiet reading. Step into the dramatic, vaulted-ceiling Family Room, where entertaining is effortless thanks to a built-in wet bar that serves both the Family and Living Rooms. A striking floor-to-ceiling stone fireplace serves as the centerpiece of the Family Room, creating a warm and inviting atmosphere. The formal Dining Room leads into a stunning, renovated Kitchen featuring high-end white cabinetry, luxurious granite countertops, and top-of-the-line appliances. Enjoy informal dining in your sunlit Breakfast Room with a door to the expansive patio retreat. Adjacent to the kitchen is a convenient back hall Pantry with a laundry closet, ample pantry storage, and direct access to the freshly painted two-car garage with new garage doors. Upstairs, a light-filled Sitting Room overlooks both the foyer and Family Room—perfect as a reading nook or personal workspace. The spacious Primary Suite includes a private en-suite Bath and a large walk-in closet. Three additional Bedrooms and a well-appointed Hall Bath complete the second floor. The finished, walk-out Lower Level, with a Half Bath and built-ins, offers abundant space for recreation, with dedicated zones for a media area, fitness space, and children's playroom—or whatever suits your lifestyle. Outside, you will discover the expansive backyard oasis, highlighted by a generous brick patio and framed by peaceful, pastoral views. Whether hosting a gathering or enjoying a quiet evening outdoors, this serene setting is sure to impress.
Contact an agent
Home facts
- Year built:1982
- Listing ID #:PACT2111804
- Added:1 day(s) ago
- Updated:October 18, 2025 at 10:41 PM
Rooms and interior
- Bedrooms:4
- Total bathrooms:4
- Full bathrooms:2
- Half bathrooms:2
- Living area:3,432 sq. ft.
Heating and cooling
- Cooling:Central A/C
- Heating:Heat Pump(s), Natural Gas
Structure and exterior
- Year built:1982
- Building area:3,432 sq. ft.
- Lot area:0.82 Acres
Schools
- High school:CONESTOGA SENIOR
- Middle school:TREDYFFRIN-EASTTOWN
- Elementary school:DEVON
Utilities
- Water:Public
- Sewer:Public Sewer
Finances and disclosures
- Price:$1,250,000
- Price per sq. ft.:$364.22
- Tax amount:$18,736 (2025)
New listings near 287 Stonegate Dr
- Open Sun, 11am to 1pmNew
 $749,000Active4 beds 4 baths2,251 sq. ft.
$749,000Active4 beds 4 baths2,251 sq. ft.808 Berwyn Baptist Rd, DEVON, PA 19333
MLS# PACT2110942Listed by: COMPASS PENNSYLVANIA, LLC - Open Sun, 1 to 4pmNew
 $850,000Active3 beds 3 baths2,260 sq. ft.
$850,000Active3 beds 3 baths2,260 sq. ft.387 Devonshire Rd, DEVON, PA 19333
MLS# PACT2111514Listed by: CENTURY 21 ADVANTAGE GOLD - NEWTOWN SQUARE - New
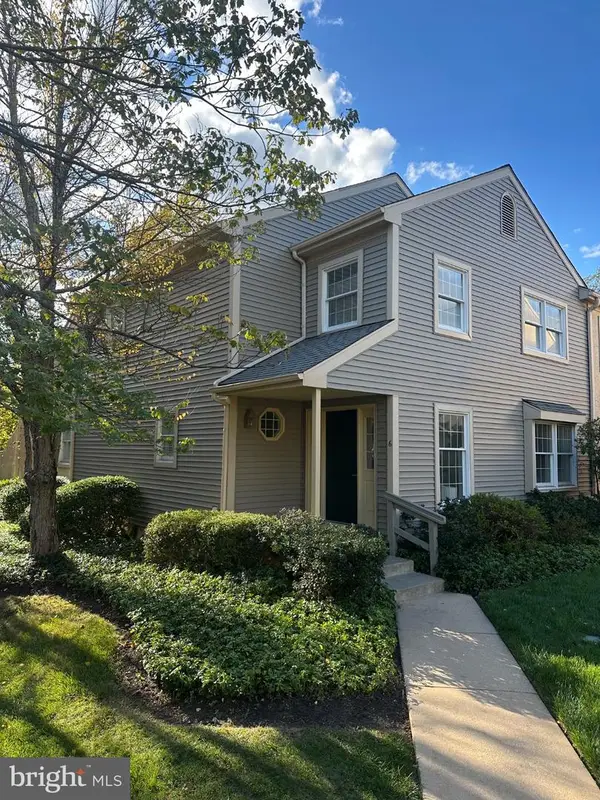 $839,900Active3 beds 3 baths2,346 sq. ft.
$839,900Active3 beds 3 baths2,346 sq. ft.6 Wingstone Ln, DEVON, PA 19333
MLS# PACT2111556Listed by: LONG & FOSTER REAL ESTATE, INC. - Open Sun, 1 to 3pmNew
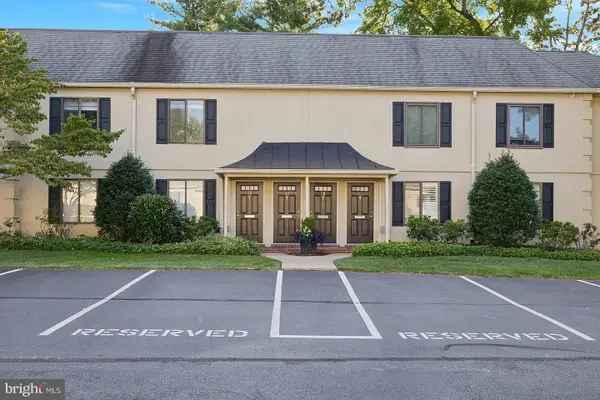 $369,000Active2 beds 2 baths1,140 sq. ft.
$369,000Active2 beds 2 baths1,140 sq. ft.411 W Conestoga Rd #27, DEVON, PA 19333
MLS# PACT2110886Listed by: RE/MAX CENTRE REALTORS - Coming Soon
 $699,000Coming Soon3 beds 2 baths
$699,000Coming Soon3 beds 2 baths419 Devon State Rd, DEVON, PA 19333
MLS# PACT2111584Listed by: ENGEL & VOLKERS 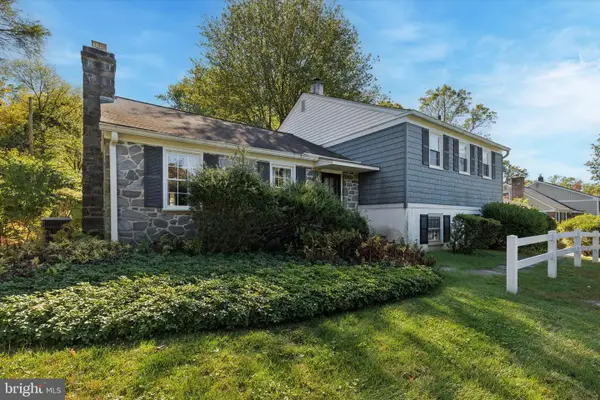 $725,000Pending3 beds 3 baths1,950 sq. ft.
$725,000Pending3 beds 3 baths1,950 sq. ft.306 Devonshire Rd, DEVON, PA 19333
MLS# PACT2111144Listed by: KELLER WILLIAMS REAL ESTATE -EXTON- New
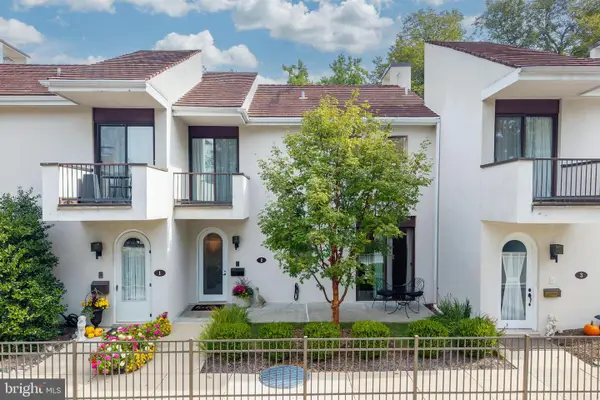 $525,000Active2 beds 3 baths2,249 sq. ft.
$525,000Active2 beds 3 baths2,249 sq. ft.2 Ile Dhuyere #2, DEVON, PA 19333
MLS# PACT2110344Listed by: CENTURY 21 NORRIS-VALLEY FORGE 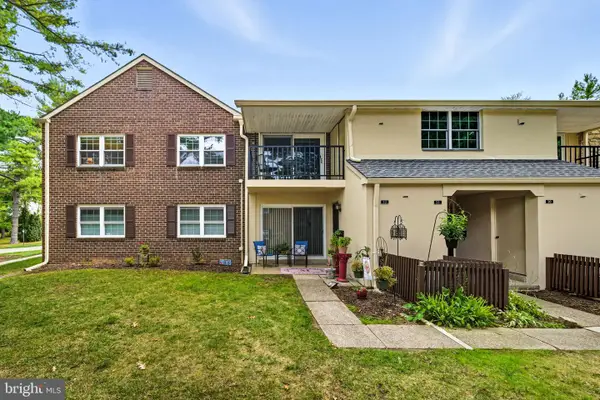 $330,000Pending2 beds 2 baths1,016 sq. ft.
$330,000Pending2 beds 2 baths1,016 sq. ft.31 Old Forge Crossing, DEVON, PA 19333
MLS# PACT2111384Listed by: BHHS FOX & ROACH WAYNE-DEVON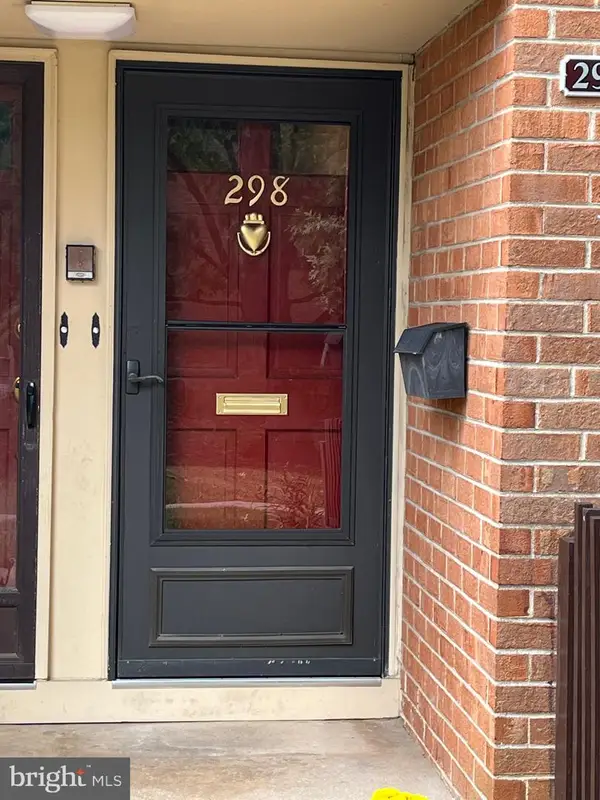 $325,000Pending2 beds 2 baths945 sq. ft.
$325,000Pending2 beds 2 baths945 sq. ft.298 Old Forge Xing #298, DEVON, PA 19333
MLS# PACT2110660Listed by: KELLER WILLIAMS REALTY DEVON-WAYNE
