1164 Clearwood Drive, Dorneyville, PA 18103
Local realty services provided by:Better Homes and Gardens Real Estate Valley Partners
1164 Clearwood Drive,Salisbury Twp, PA 18103
$410,000
- 5 Beds
- 3 Baths
- 2,794 sq. ft.
- Single family
- Active
Listed by:jayme h. kerr
Office:bhhs fox & roach - allentown
MLS#:766331
Source:PA_LVAR
Price summary
- Price:$410,000
- Price per sq. ft.:$146.74
About this home
This spacious 5-bedroom, 2.5-bath home is ready for its next owner to bring fresh vision and a little TLC. Ideally situated in the popular Meadowbrook neighborhood, the property offers a great floorplan, classic features, and endless potential.
Wood flooring flows through most of the home. The main level includes traditional details such as pocket doors, bifold doors, and ceiling beams. The large living room opens to a formal dining room with access to the screen porch. The eat-in kitchen has stainless appliances and is perfect for gatherings and everyday living. There is also a traditional family room with a wood burning fireplace for additional living space. The first floor powder room and laundry room add convenience and functionality.
Upstairs, the generous primary suite features a full ensuite bath with a double-sink vanity and a walk-in closet. Four additional bedrooms with good closet space and a full hall bath with double sink vanity provide ample space for family, guests, or home office needs.
Relax and unwind on the screened porch during cool fall evenings or sit out on the traditional brick patio. The basement includes a semi-finished area, a workshop space, and plenty of storage. 2 car attached garage.
Additional highlights include a newer roof and water heater for peace of mind. Conveniently located near hospital, highway access, restaurants and shopping.
Contact an agent
Home facts
- Year built:1968
- Listing ID #:766331
- Added:6 day(s) ago
- Updated:October 22, 2025 at 06:39 PM
Rooms and interior
- Bedrooms:5
- Total bathrooms:3
- Full bathrooms:2
- Half bathrooms:1
- Living area:2,794 sq. ft.
Heating and cooling
- Cooling:Central Air
- Heating:Baseboard, Electric, Forced Air, Heat Pump
Structure and exterior
- Roof:Asphalt, Fiberglass
- Year built:1968
- Building area:2,794 sq. ft.
- Lot area:0.3 Acres
Utilities
- Water:Public
- Sewer:Public Sewer
Finances and disclosures
- Price:$410,000
- Price per sq. ft.:$146.74
- Tax amount:$8,710
New listings near 1164 Clearwood Drive
- New
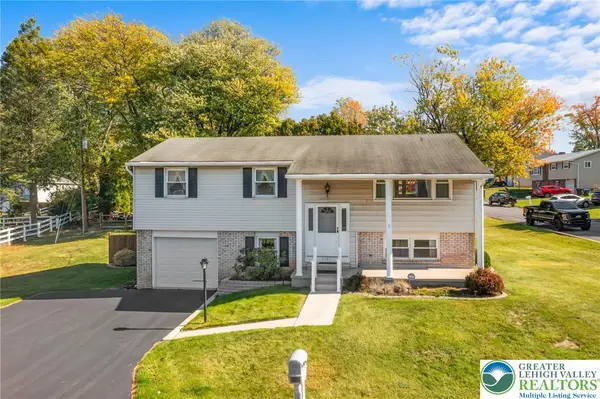 $390,000Active3 beds 2 baths1,737 sq. ft.
$390,000Active3 beds 2 baths1,737 sq. ft.1141 Glick Avenue, Salisbury Twp, PA 18103
MLS# 766476Listed by: RE/MAX REAL ESTATE - New
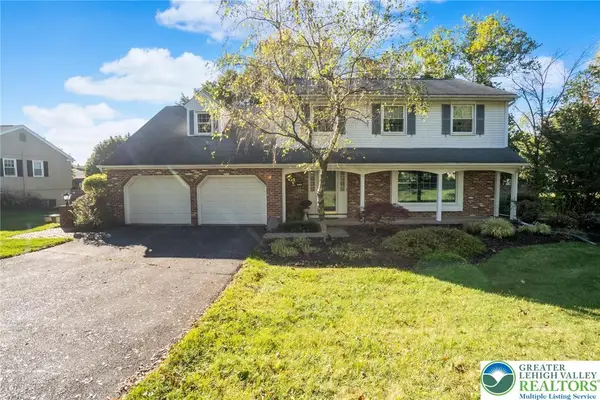 $515,000Active4 beds 3 baths3,102 sq. ft.
$515,000Active4 beds 3 baths3,102 sq. ft.1122 Bellair Drive, Salisbury Twp, PA 18103
MLS# 766127Listed by: RE/MAX REAL ESTATE 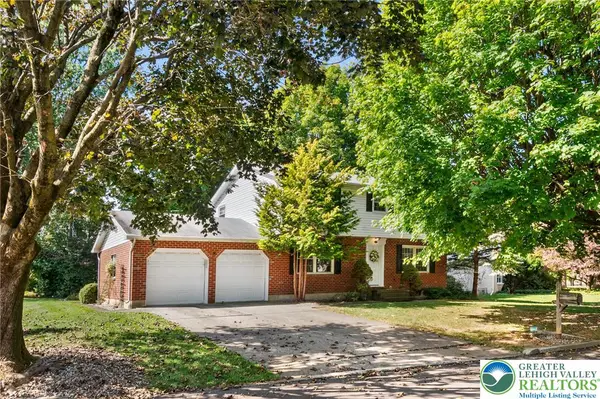 $415,000Active4 beds 4 baths2,790 sq. ft.
$415,000Active4 beds 4 baths2,790 sq. ft.2734 Andrea Drive, Salisbury Twp, PA 18103
MLS# 765695Listed by: RE/MAX REAL ESTATE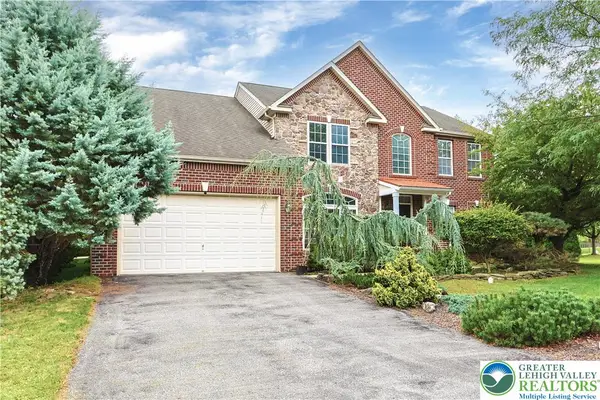 $720,000Active4 beds 3 baths3,342 sq. ft.
$720,000Active4 beds 3 baths3,342 sq. ft.3275 W Fairview Street, South Whitehall Twp, PA 18104
MLS# 764894Listed by: JOURNEY HOME REAL ESTATE $658,000Active4 beds 4 baths3,736 sq. ft.
$658,000Active4 beds 4 baths3,736 sq. ft.232 S 33rd St, ALLENTOWN, PA 18104
MLS# PALH2013272Listed by: REALTY ONE GROUP SUPREME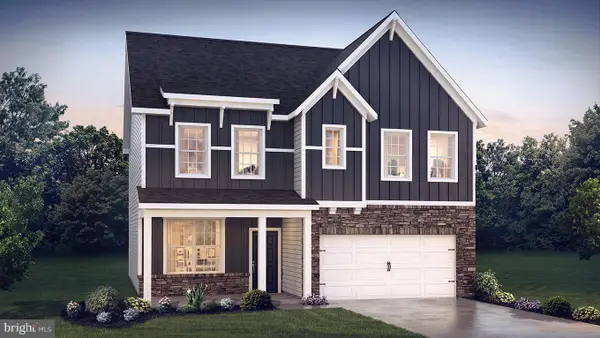 $569,990Active4 beds 3 baths2,527 sq. ft.
$569,990Active4 beds 3 baths2,527 sq. ft.2041 Gregory Dr, ALLENTOWN, PA 18103
MLS# PALH2012146Listed by: D.R. HORTON REALTY OF PENNSYLVANIA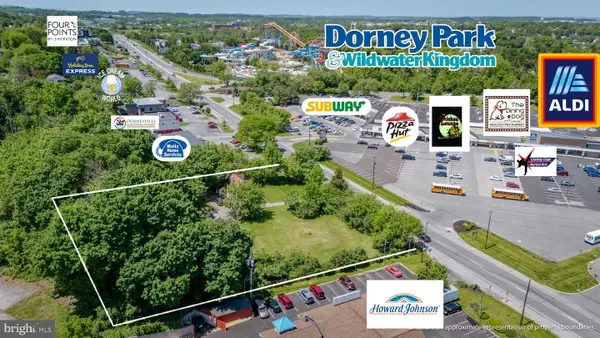 $1,800,000Active1.38 Acres
$1,800,000Active1.38 Acres3250 Hamilton Blvd, ALLENTOWN, PA 18103
MLS# PALH2008876Listed by: KELLER WILLIAMS REAL ESTATE - ALLENTOWN
