918 Bridle Path Road, Allentown City, PA 18103
Local realty services provided by:Better Homes and Gardens Real Estate Valley Partners
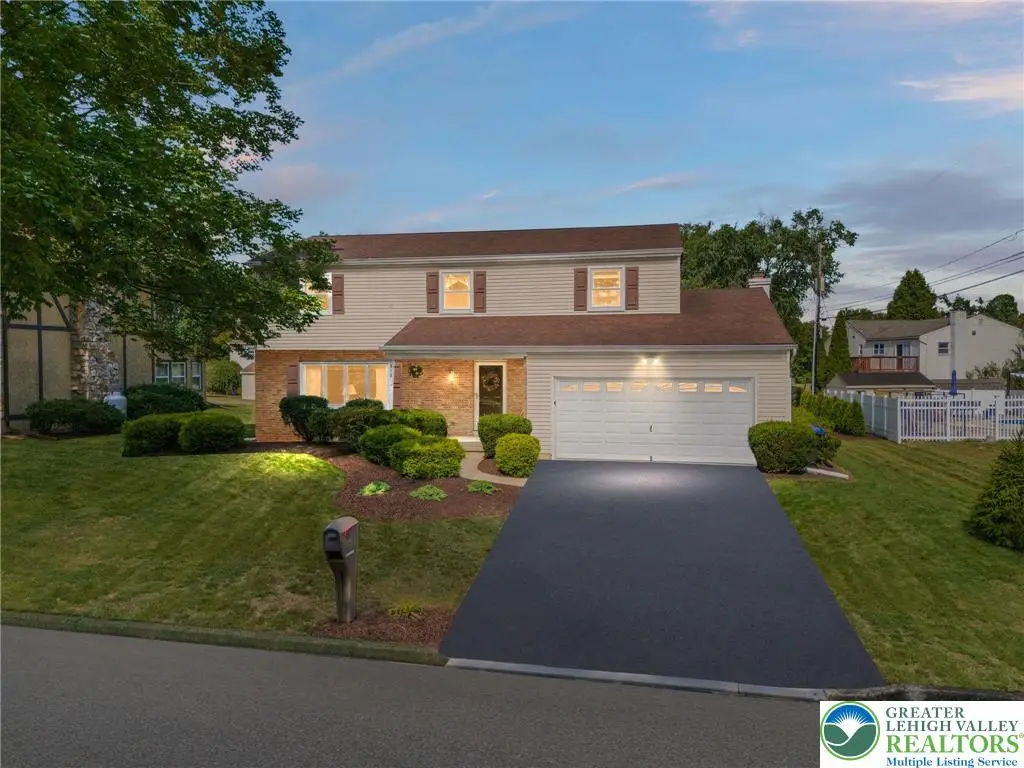
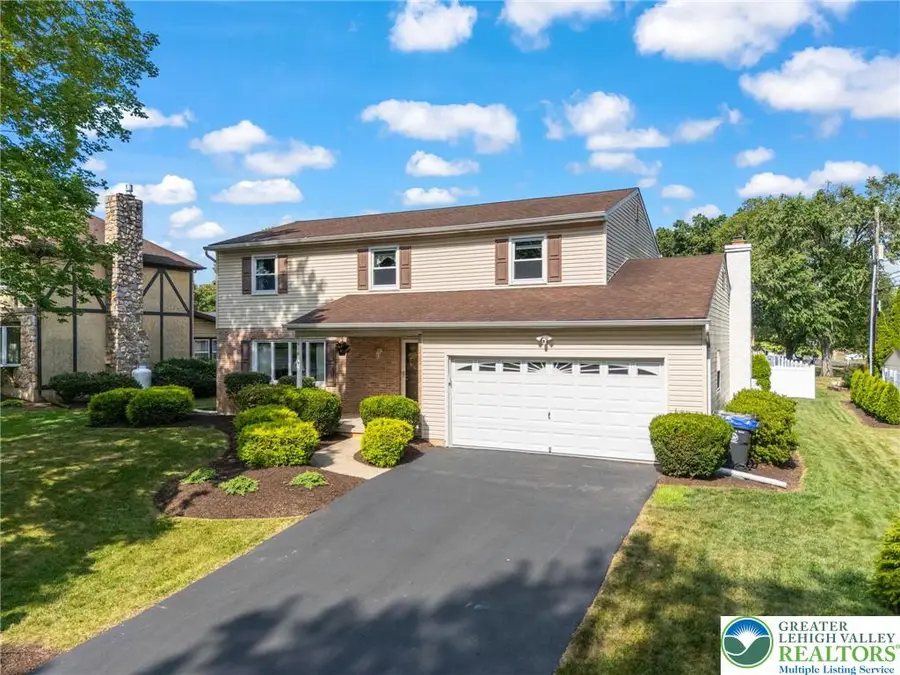
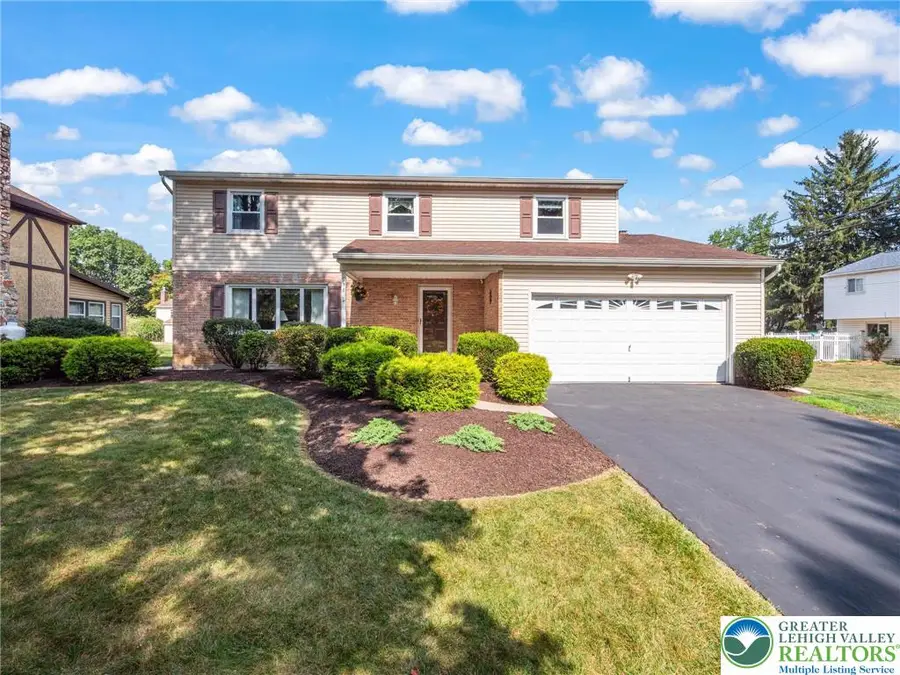
918 Bridle Path Road,Allentown City, PA 18103
$480,000
- 4 Beds
- 3 Baths
- 2,809 sq. ft.
- Single family
- Active
Listed by:lynn zegalia
Office:main street re partners
MLS#:762713
Source:PA_LVAR
Price summary
- Price:$480,000
- Price per sq. ft.:$170.88
About this home
Step inside this beautifully maintained 4-bedroom, 2.5-bath colonial in the highly sought-after Saddlebrook neighborhood, and you’ll immediately feel the warmth and charm. The inviting living room greets you with a brand-new picture window that fills the space with natural light. The spacious eat-in kitchen offers additional seating at the new peninsula—perfect for morning coffee, casual meals, or gathering with friends. Just off the kitchen, the expanded family room is a true showstopper, featuring a cozy gas fireplace that will keep you warm all winter long. A formal dining room and convenient half bath complete the first floor. Upstairs, you’ll find a generously sized primary suite with a brand-new ensuite bath —your private retreat. Three additional bedrooms and a full bath offer plenty of space for family, guests, or a home office. The basement adds even more flexibility with a finished area for extra living space and an unfinished section for all your storage needs. Outside, enjoy the friendly community vibe of Saddlebrook, all while being just minutes from major roads, highways, shopping, and dining. Don’t miss this gem—schedule your tour today!
Contact an agent
Home facts
- Year built:1981
- Listing Id #:762713
- Added:2 day(s) ago
- Updated:August 14, 2025 at 08:36 PM
Rooms and interior
- Bedrooms:4
- Total bathrooms:3
- Full bathrooms:2
- Half bathrooms:1
- Living area:2,809 sq. ft.
Heating and cooling
- Cooling:Central Air
- Heating:Baseboard, Electric
Structure and exterior
- Roof:Asphalt, Fiberglass
- Year built:1981
- Building area:2,809 sq. ft.
- Lot area:0.23 Acres
Schools
- High school:Salisbury High School
- Middle school:Salisbury Middle School
- Elementary school:Salisbury Elementary School
Utilities
- Water:Public
- Sewer:Public Sewer
Finances and disclosures
- Price:$480,000
- Price per sq. ft.:$170.88
- Tax amount:$7,505
New listings near 918 Bridle Path Road
- Open Sat, 1 to 3pmNew
 $399,900Active4 beds 4 baths2,211 sq. ft.
$399,900Active4 beds 4 baths2,211 sq. ft.3898 Highpoint Drive, South Whitehall Twp, PA 18103
MLS# 762092Listed by: REAL ESTATE OF AMERICA - Open Thu, 4 to 6pm
 $775,000Active5 beds 4 baths5,042 sq. ft.
$775,000Active5 beds 4 baths5,042 sq. ft.3251 W Fairview Street, South Whitehall Twp, PA 18104
MLS# 761640Listed by: KELLER WILLIAMS ALLENTOWN 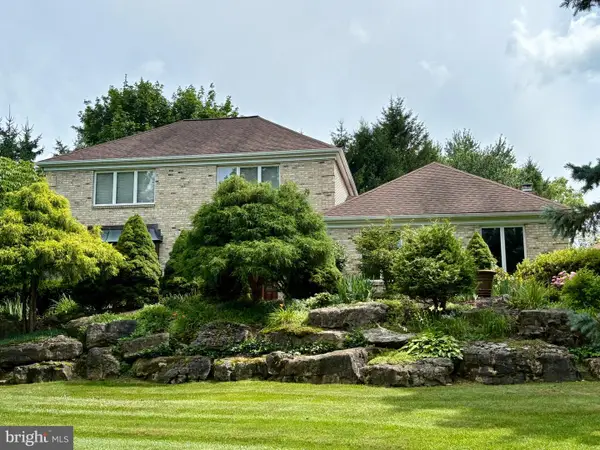 $484,900Pending4 beds 3 baths2,714 sq. ft.
$484,900Pending4 beds 3 baths2,714 sq. ft.3706 Surrey Dr, ALLENTOWN, PA 18103
MLS# PALH2012720Listed by: BHHS FOX & ROACH-ALLENTOWN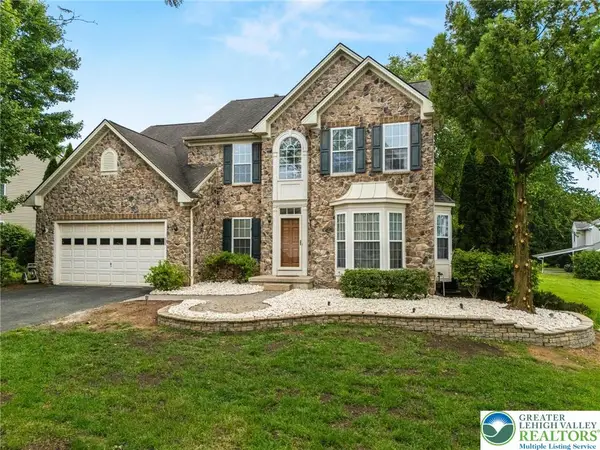 $688,900Active4 beds 4 baths3,736 sq. ft.
$688,900Active4 beds 4 baths3,736 sq. ft.232 S 33rd Street, South Whitehall Twp, PA 18104
MLS# 760489Listed by: REALTY ONE GROUP SUPREME $425,000Pending4 beds 3 baths1,783 sq. ft.
$425,000Pending4 beds 3 baths1,783 sq. ft.812 Miller St, ALLENTOWN, PA 18103
MLS# PALH2012444Listed by: RE/MAX OF READING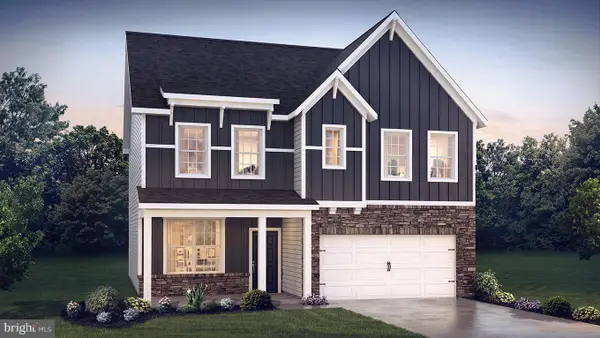 $598,990Active4 beds 3 baths2,527 sq. ft.
$598,990Active4 beds 3 baths2,527 sq. ft.2041 Gregory Dr, ALLENTOWN, PA 18103
MLS# PALH2012146Listed by: D.R. HORTON REALTY OF PENNSYLVANIA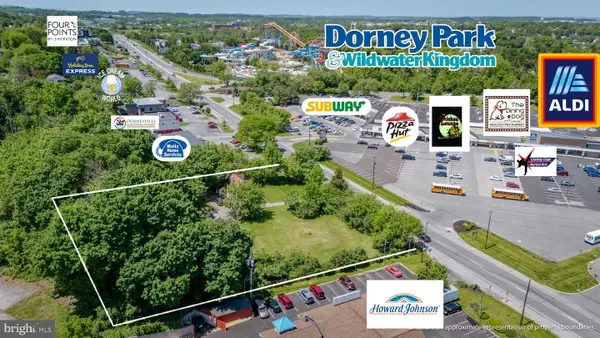 $1,800,000Active1.38 Acres
$1,800,000Active1.38 Acres3250 Hamilton Blvd, ALLENTOWN, PA 18103
MLS# PALH2008876Listed by: KELLER WILLIAMS REAL ESTATE - ALLENTOWN
