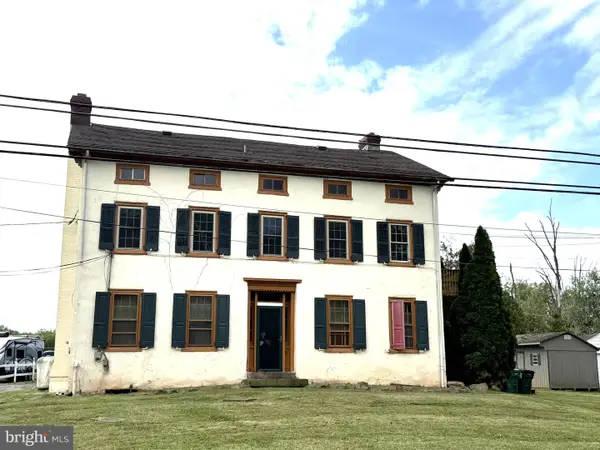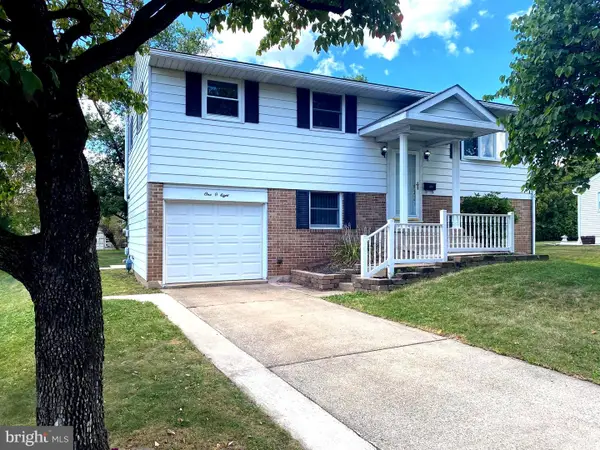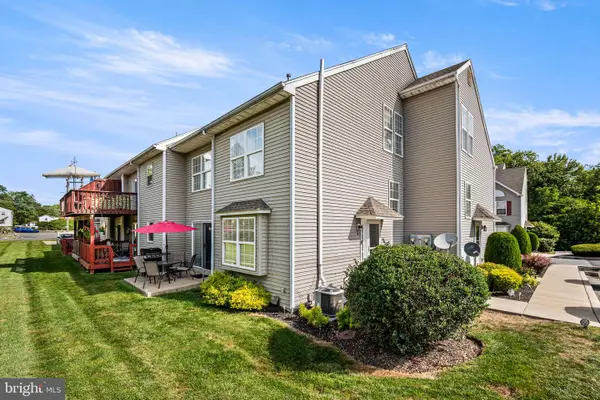231 Douglass Dr, DOUGLASSVILLE, PA 19518
Local realty services provided by:Better Homes and Gardens Real Estate Valley Partners
231 Douglass Dr,DOUGLASSVILLE, PA 19518
$270,000
- 2 Beds
- 2 Baths
- 1,080 sq. ft.
- Single family
- Pending
Listed by:hattie a terkowski
Office:ironhorse realty, llc.
MLS#:PABK2062840
Source:BRIGHTMLS
Price summary
- Price:$270,000
- Price per sq. ft.:$250
About this home
Looky Looky at this beauty! 231 Douglass Drive is a solid built house on a nice .53 acre lot, conveniently located close to route 422, 562, 662, and 100. Pull in the driveway up to the 2 car garage and come on inside. The main floor offers the kitchen with solid cherry wood cabinets and plenty of counter space. The dining room and half bathroom are off from the kitchen. The spacious living room provides access to the comfy side porch that you can enjoy with the lovely weather. The living room also has a beautiful wood burning fireplace to help you snuggle in during the chilly weather. Upstairs are two bedrooms and a full bathroom. The basement provides additional hangout space, laundry room, and utility storage area. Outside the patio space is divine! Gorgeous hard -scaped patio in a fenced area is perfect for entertaining and relaxing. Plenty of open yard space outside of the fenced area along with sheds for storage. I can't forget to mention the awesome 2 car garage that has loft space for storage. This Boyertown School District house won't last long, get your tour scheduled.
Contact an agent
Home facts
- Year built:1940
- Listing ID #:PABK2062840
- Added:5 day(s) ago
- Updated:September 17, 2025 at 09:42 PM
Rooms and interior
- Bedrooms:2
- Total bathrooms:2
- Full bathrooms:1
- Half bathrooms:1
- Living area:1,080 sq. ft.
Heating and cooling
- Cooling:Central A/C
- Heating:Baseboard - Hot Water, Oil
Structure and exterior
- Year built:1940
- Building area:1,080 sq. ft.
- Lot area:0.53 Acres
Utilities
- Water:Well
- Sewer:Public Sewer
Finances and disclosures
- Price:$270,000
- Price per sq. ft.:$250
- Tax amount:$4,265 (2025)
New listings near 231 Douglass Dr
- Open Sat, 10am to 12pmNew
 $769,900Active3 beds 4 baths2,448 sq. ft.
$769,900Active3 beds 4 baths2,448 sq. ft.35 Winding Creek Dr, DOUGLASSVILLE, PA 19518
MLS# PABK2060776Listed by: GODFREY PROPERTIES - New
 $650,000Active3.65 Acres
$650,000Active3.65 AcresLot 1 N Monocacy Creek Rd Ben Franklin Hwy, DOUGLASSVILLE, PA 19518
MLS# PABK2062946Listed by: REALTY MARK CITYSCAPE-KING OF PRUSSIA - New
 $750,000Active63 Acres
$750,000Active63 Acres0 Red Corner Rd, DOUGLASSVILLE, PA 19518
MLS# PABK2062922Listed by: HORNING FARM AGENCY INC  $125,000Pending2 beds 1 baths1,119 sq. ft.
$125,000Pending2 beds 1 baths1,119 sq. ft.936 Chestnut St, DOUGLASSVILLE, PA 19518
MLS# PABK2062838Listed by: KELLER WILLIAMS PLATINUM REALTY - WYOMISSING- New
 $275,000Active6 beds -- baths3,794 sq. ft.
$275,000Active6 beds -- baths3,794 sq. ft.2022 E Main St, DOUGLASSVILLE, PA 19518
MLS# PABK2062674Listed by: HORNING FARM AGENCY INC  $414,900Active3 beds 2 baths1,757 sq. ft.
$414,900Active3 beds 2 baths1,757 sq. ft.353 Douglass Dr, DOUGLASSVILLE, PA 19518
MLS# PABK2062594Listed by: KELLER WILLIAMS ELITE $299,999Active3 beds 2 baths1,704 sq. ft.
$299,999Active3 beds 2 baths1,704 sq. ft.111 Maplewood Dr, DOUGLASSVILLE, PA 19518
MLS# PABK2061144Listed by: REALTY MARK CITYSCAPE-KING OF PRUSSIA $359,900Active4 beds 2 baths1,966 sq. ft.
$359,900Active4 beds 2 baths1,966 sq. ft.108 Briarwood Dr, DOUGLASSVILLE, PA 19518
MLS# PABK2062316Listed by: SPRINGER REALTY GROUP $265,000Pending3 beds 2 baths1,775 sq. ft.
$265,000Pending3 beds 2 baths1,775 sq. ft.16 Horseshoe Dr, DOUGLASSVILLE, PA 19518
MLS# PABK2062080Listed by: RE/MAX PREFERRED - MALVERN
