353 Douglass Dr, Douglassville, PA 19518
Local realty services provided by:Better Homes and Gardens Real Estate Valley Partners
353 Douglass Dr,Douglassville, PA 19518
$414,900
- 3 Beds
- 2 Baths
- 1,757 sq. ft.
- Single family
- Pending
Listed by: dan j zecher
Office: keller williams elite
MLS#:PABK2062594
Source:BRIGHTMLS
Price summary
- Price:$414,900
- Price per sq. ft.:$236.14
About this home
Welcome to this beautifully renovated ranch-style home, where modern upgrades meet timeless charm! Situated on nearly an acre of flat, usable land, this 3-bedroom, 2-bathroom home with attached two-car garage is designed with both style and function in mind. Step inside to an open-concept main living area that radiates character, featuring large windows that flood the space with natural light and a stunning brick fireplace that adds warmth and charm. The refinished hardwood floors throughout the home provide a cohesive and elegant feel. The living space seamlessly flows into a brand new, front-facing kitchen that is sure to impress. With sleek stainless steel appliances, a stylish tile backsplash, quartz countertops, and a spacious center island, this kitchen is perfect for both everyday cooking and entertaining. The three bright and airy bedrooms boast vaulted ceilings, creating an open and inviting atmosphere. The main bathroom is a true standout, featuring a double vanity and a tiled tub/shower combination for added convenience. The primary suite offers a peaceful retreat, complete with a private bath that includes a beautifully tiled walk-in shower for a spa-like experience. You'll love the large breezeway/mudroom area that leads to the attached two-car garage. The thoughtfully relocated main-floor laundry adds extra convenience to your daily routine. Additional upgrades include a new architectural shingle roof, an energy-efficient heat pump, newly sealed driveway and a brand-new septic system, ensuring peace of mind for years to come. This home is truly one-of-a-kind, offering a perfect blend of modern amenities, timeless character, and plenty of space for outdoor enjoyment. Don’t miss out—schedule a showing today!
Contact an agent
Home facts
- Year built:1960
- Listing ID #:PABK2062594
- Added:68 day(s) ago
- Updated:November 14, 2025 at 08:40 AM
Rooms and interior
- Bedrooms:3
- Total bathrooms:2
- Full bathrooms:2
- Living area:1,757 sq. ft.
Heating and cooling
- Cooling:Central A/C
- Heating:Electric, Heat Pump(s)
Structure and exterior
- Roof:Architectural Shingle
- Year built:1960
- Building area:1,757 sq. ft.
- Lot area:0.87 Acres
Schools
- High school:BOYERTOWN AREA SENIOR
Utilities
- Water:Well
- Sewer:On Site Septic
Finances and disclosures
- Price:$414,900
- Price per sq. ft.:$236.14
- Tax amount:$4,594 (2024)
New listings near 353 Douglass Dr
- Open Sat, 1 to 3pmNew
 $315,000Active3 beds 1 baths1,196 sq. ft.
$315,000Active3 beds 1 baths1,196 sq. ft.420 Glenwood Dr, DOUGLASSVILLE, PA 19518
MLS# PABK2064964Listed by: KELLER WILLIAMS ELITE - New
 $225,000Active3 beds 1 baths1,200 sq. ft.
$225,000Active3 beds 1 baths1,200 sq. ft.1461 Ben Franklin Hwy W, DOUGLASSVILLE, PA 19518
MLS# PABK2065208Listed by: THE REAL ESTATE PROFESSIONALS-POTTSTOWN 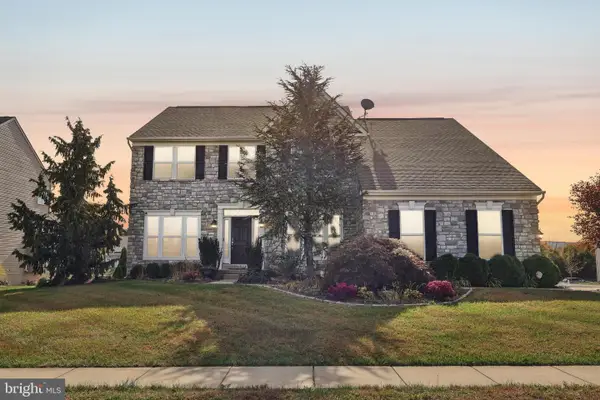 $625,000Active4 beds 5 baths3,992 sq. ft.
$625,000Active4 beds 5 baths3,992 sq. ft.523 Glenwood Dr, DOUGLASSVILLE, PA 19518
MLS# PABK2064496Listed by: KELLER WILLIAMS REALTY GROUP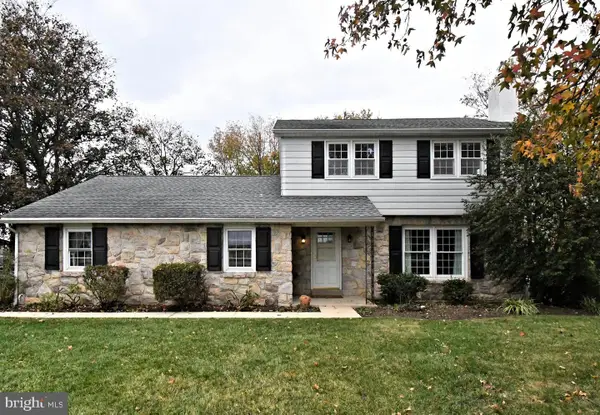 $450,000Pending3 beds 2 baths2,485 sq. ft.
$450,000Pending3 beds 2 baths2,485 sq. ft.704 Old Swede Rd, DOUGLASSVILLE, PA 19518
MLS# PABK2063222Listed by: CENTURY 21 NORRIS-VALLEY FORGE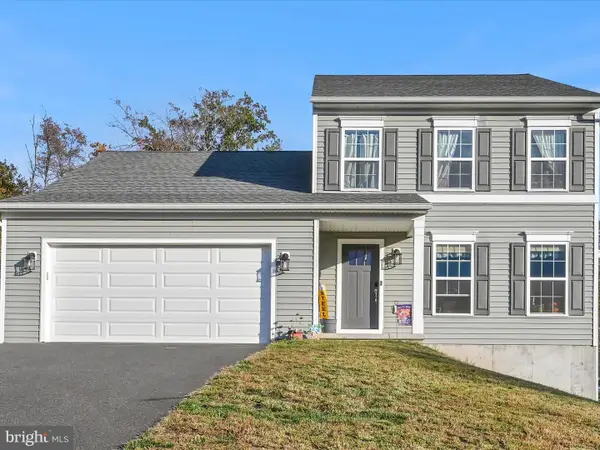 $565,000Active4 beds 4 baths4,988 sq. ft.
$565,000Active4 beds 4 baths4,988 sq. ft.145 Shed Rd, DOUGLASSVILLE, PA 19518
MLS# PABK2064672Listed by: BHHS HOMESALE REALTY- READING BERKS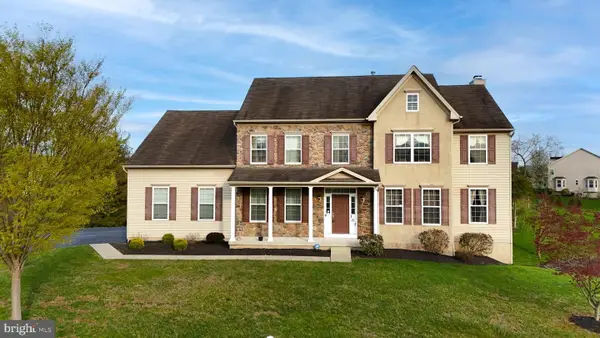 $579,900Active4 beds 3 baths4,816 sq. ft.
$579,900Active4 beds 3 baths4,816 sq. ft.164 Meadowside Dr, DOUGLASSVILLE, PA 19518
MLS# PABK2064626Listed by: HERB REAL ESTATE, INC.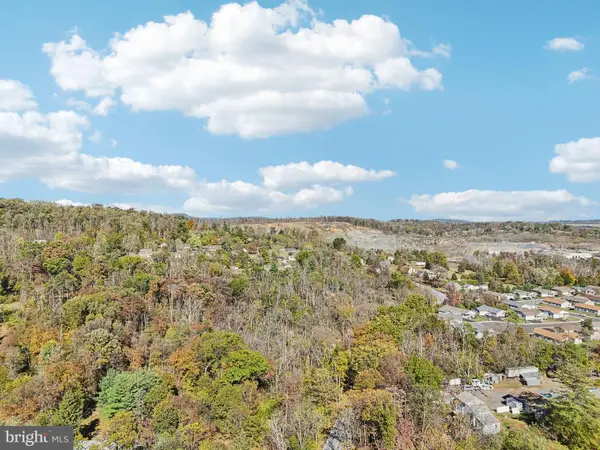 $779,000Active-- beds -- baths
$779,000Active-- beds -- baths0 Squirrel Hollow Rd, DOUGLASSVILLE, PA 19518
MLS# PABK2064592Listed by: BHHS FOX & ROACH MALVERN-PAOLI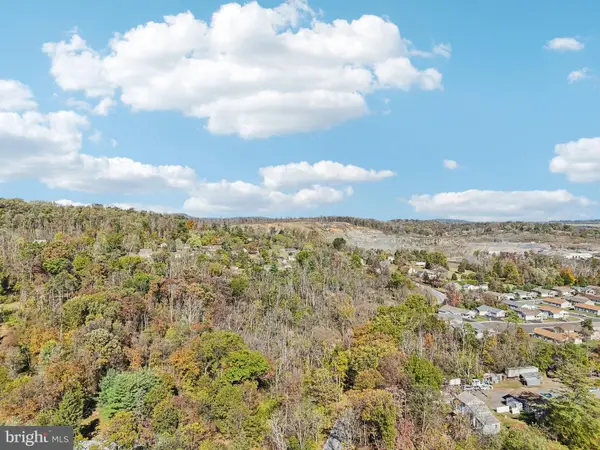 $779,000Active9 Acres
$779,000Active9 Acres0 Squirrel Hollow Rd, DOUGLASSVILLE, PA 19518
MLS# PABK2064204Listed by: BHHS FOX & ROACH MALVERN-PAOLI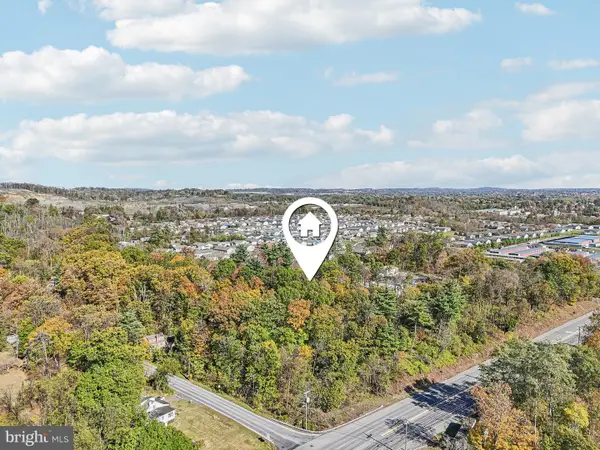 $289,000Active1.9 Acres
$289,000Active1.9 Acres0 W Rte 422, DOUGLASSVILLE, PA 19518
MLS# PABK2064208Listed by: BHHS FOX & ROACH MALVERN-PAOLI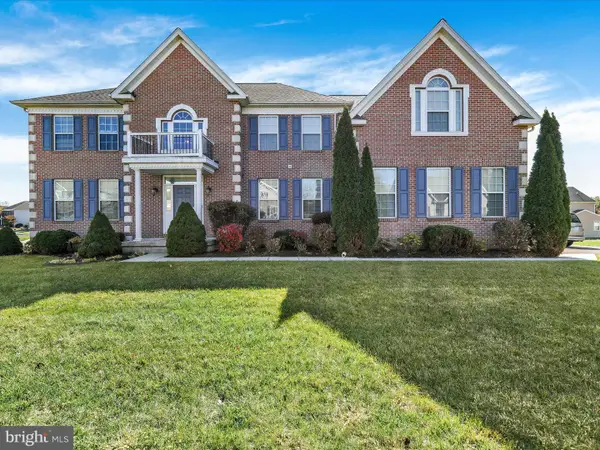 $635,000Pending4 beds 6 baths6,034 sq. ft.
$635,000Pending4 beds 6 baths6,034 sq. ft.519 Glenwood Dr, DOUGLASSVILLE, PA 19518
MLS# PABK2064554Listed by: RE/MAX OF READING
