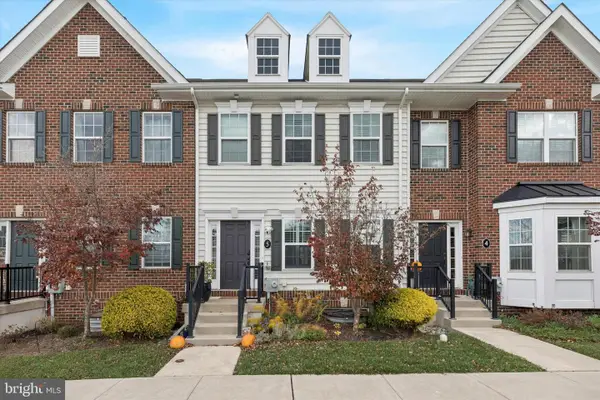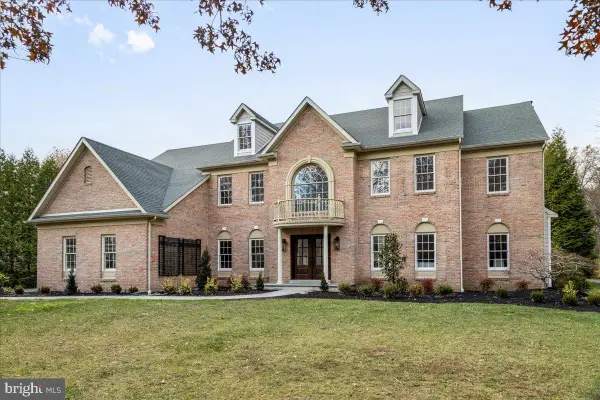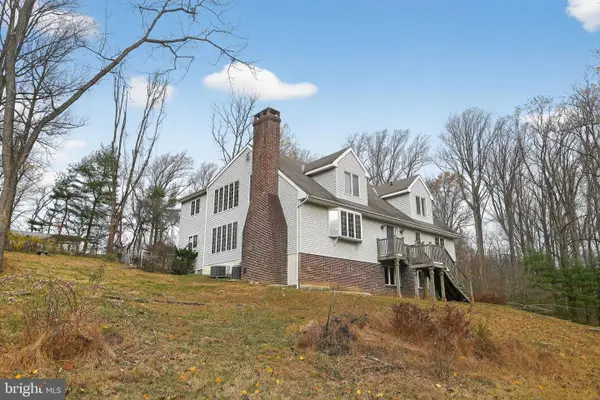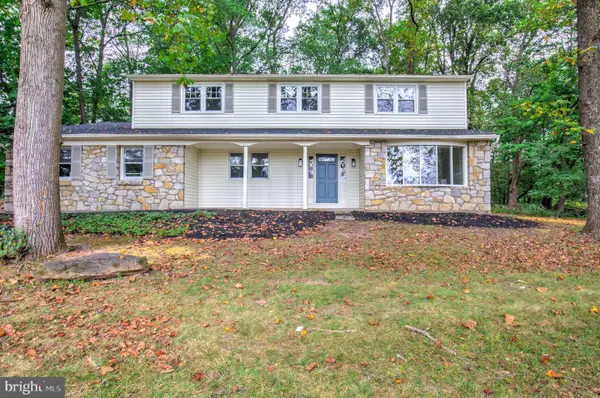114 Progress Dr, Doylestown, PA 18901
Local realty services provided by:Better Homes and Gardens Real Estate Community Realty
114 Progress Dr,Doylestown, PA 18901
$549,000
- 2 Beds
- 3 Baths
- 2,347 sq. ft.
- Townhouse
- Active
Upcoming open houses
- Sun, Nov 1612:00 pm - 02:00 pm
Listed by: ashley michele rutherford
Office: class-harlan real estate, llc.
MLS#:PABU2109368
Source:BRIGHTMLS
Price summary
- Price:$549,000
- Price per sq. ft.:$233.92
- Monthly HOA dues:$235
About this home
Sought-after 55+ living in the Villages of Doylestown! This interior townhome offers a desirable main-floor primary suite and a convenient front entrance from ground level. The parquet hardwood foyer opens to a bright front office/sitting room with a bay window. The traditional eat-in kitchen overlooks the vaulted-ceiling living room, creating an open, airy feel. Main floor features include laundry and a powder room for guests. Upstairs, you’ll find a spacious second bedroom, full hall bath, and a versatile loft area overlooking the living room—perfect for a reading nook, hobby space, or exercise area. Step outside to a private rear patio with privacy fencing on both sides and a switch-operated automated awning that provides shade at the touch of a button. Conveniently located across the street from Doylestown Hospital, as well as Doylestown Borough center with shopping, dining, and access to major routes!
Contact an agent
Home facts
- Year built:1994
- Listing ID #:PABU2109368
- Added:1 day(s) ago
- Updated:November 15, 2025 at 11:09 AM
Rooms and interior
- Bedrooms:2
- Total bathrooms:3
- Full bathrooms:2
- Half bathrooms:1
- Living area:2,347 sq. ft.
Heating and cooling
- Cooling:Central A/C
- Heating:Forced Air, Heat Pump(s), Natural Gas
Structure and exterior
- Roof:Asphalt
- Year built:1994
- Building area:2,347 sq. ft.
- Lot area:0.06 Acres
Schools
- High school:CENTRAL BUCKS HIGH SCHOOL WEST
- Middle school:LENAPE
- Elementary school:DOYLE
Utilities
- Water:Public
- Sewer:Public Sewer
Finances and disclosures
- Price:$549,000
- Price per sq. ft.:$233.92
- Tax amount:$5,696 (2025)
New listings near 114 Progress Dr
- New
 $425,000Active3 beds 3 baths1,200 sq. ft.
$425,000Active3 beds 3 baths1,200 sq. ft.3711 Jacob Stout Rd #5, DOYLESTOWN, PA 18902
MLS# PABU2109534Listed by: DUFFY REAL ESTATE-NARBERTH - New
 $1,449,990Active4 beds 4 baths4,694 sq. ft.
$1,449,990Active4 beds 4 baths4,694 sq. ft.4330 Kleinot Drive #lot 12, DOYLESTOWN, PA 18902
MLS# PABU2109566Listed by: FOXLANE HOMES - Open Sun, 1 to 3pmNew
 $1,495,000Active4 beds 5 baths6,228 sq. ft.
$1,495,000Active4 beds 5 baths6,228 sq. ft.5110 Harmony Ct W, DOYLESTOWN, PA 18902
MLS# PABU2106308Listed by: KELLER WILLIAMS REAL ESTATE-DOYLESTOWN - New
 $500,000Active5 beds 4 baths3,414 sq. ft.
$500,000Active5 beds 4 baths3,414 sq. ft.4350 Church Rd, DOYLESTOWN, PA 18902
MLS# PABU2108268Listed by: KELLER WILLIAMS REAL ESTATE-DOYLESTOWN - New
 $1,350,000Active4 beds 4 baths3,018 sq. ft.
$1,350,000Active4 beds 4 baths3,018 sq. ft.5930 Shetland Dr, DOYLESTOWN, PA 18902
MLS# PABU2108938Listed by: KELLER WILLIAMS REAL ESTATE-DOYLESTOWN - Open Sun, 2 to 4pmNew
 $629,900Active3 beds 3 baths2,767 sq. ft.
$629,900Active3 beds 3 baths2,767 sq. ft.3723 William Daves Rd, DOYLESTOWN, PA 18902
MLS# PABU2109452Listed by: BHHS FOX & ROACH -YARDLEY/NEWTOWN - New
 $849,900Active4 beds 3 baths3,033 sq. ft.
$849,900Active4 beds 3 baths3,033 sq. ft.4928 Edgewood Rd, DOYLESTOWN, PA 18902
MLS# PABU2109454Listed by: KELLER WILLIAMS ELITE - Open Sun, 12 to 2pmNew
 $825,000Active3 beds 3 baths3,210 sq. ft.
$825,000Active3 beds 3 baths3,210 sq. ft.9 Mill Creek Dr, DOYLESTOWN, PA 18901
MLS# PABU2109474Listed by: COLDWELL BANKER HEARTHSIDE - New
 $219,000Active3 beds 2 baths1,904 sq. ft.
$219,000Active3 beds 2 baths1,904 sq. ft.250 Wooded Dr, DOYLESTOWN, PA 18901
MLS# PABU2108954Listed by: COLDWELL BANKER HEARTHSIDE-DOYLESTOWN
