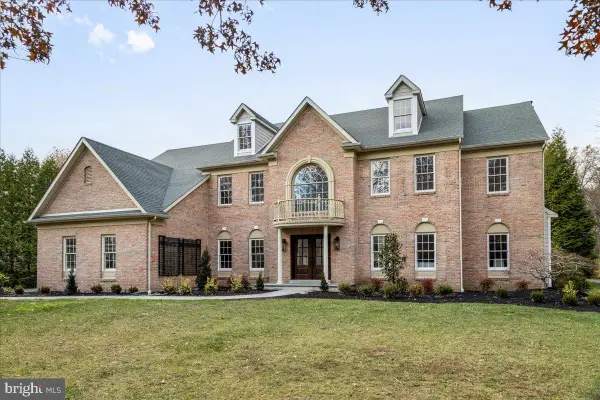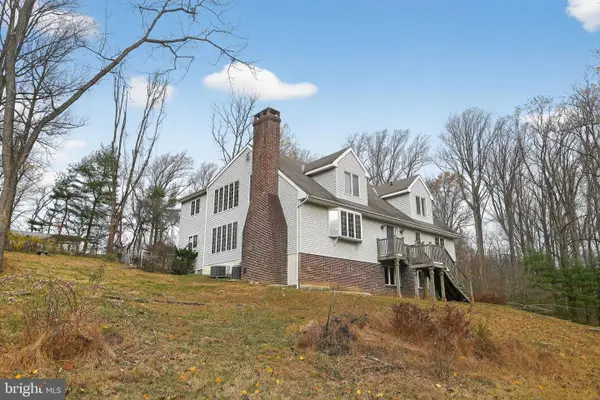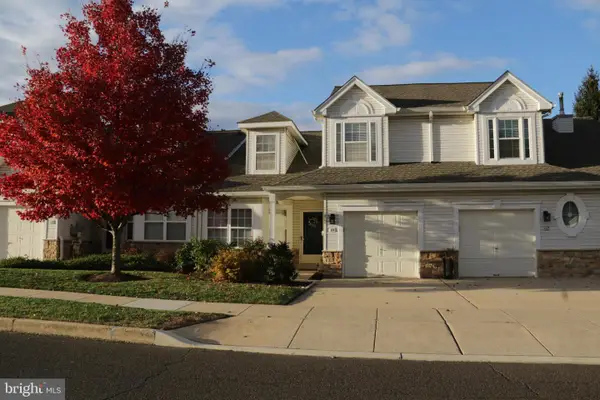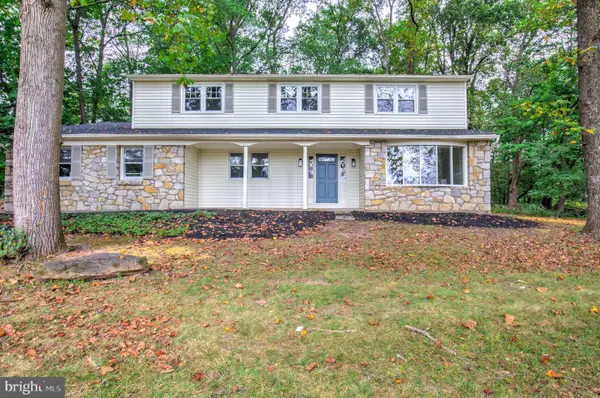3711 Jacob Stout Rd #5, Doylestown, PA 18902
Local realty services provided by:Better Homes and Gardens Real Estate Valley Partners
3711 Jacob Stout Rd #5,Doylestown, PA 18902
$425,000
- 3 Beds
- 3 Baths
- 1,200 sq. ft.
- Townhouse
- Active
Listed by: julia holland, john s duffy
Office: duffy real estate-narberth
MLS#:PABU2109534
Source:BRIGHTMLS
Price summary
- Price:$425,000
- Price per sq. ft.:$354.17
- Monthly HOA dues:$210
About this home
What luck- A chance to live in the stunning Overlook at Carriage Hill community! This stunning 2/3 bed, 2.5 bath townhouse in one of only a handful in the neighborhood...a rare budget-friendly opportunity! Enter into a defined foyer to huge coat/storage closet and half bathroom. Follow the striking hardwood floors into the open main level and admire how natural light accents the custom louvered blinds. Pass the attractive central stairwell into the designated dining area, with space for formal dining furniture and easy access to the back patio via sliding glass doors. This patio is open to a manicured central courtyard, while retaining a private alcove space for ease of grilling, entertaining, etc. Back inside, the elevated kitchen includes granite countertops, stylish 42" cabinetry and stainless appliances. Desirable GAS cooking, large island for additional seating/storage PLUS a separate pantry closet! Up the newly carpeted stairs, you'll find two generously sized bedrooms BOTH with walk-in closets and en suite bathrooms... Convenient for personal use OR renters! The smaller bedroom still comfortably fits a K-sized bed. The primary suite features soaring vaulted ceilings, extraordinary natural light, a large en suite with double vanity, sleek sliding glass shower and linen closet... Plus a walk-in closet so large it has its own window!! The finished basement is a perfect oversized space for a media room/den, office, game room, office- or all the above! It can legally be sequestered into a 3rd bedroom with the thoughtful egress window... Still with additional space for an office, plus HUGE laundry/storage room! With the convenient UNassigned parking abounds (and space for guests!) this townhome boarders picturesque farmland- a serene landscape to enjoy stunning sunsets. Located in blue ribbon Central Bucks Schools, close to historical downtown Doylestown's shopping, dining and museums... Plus an easy commute to NJ, NY, and Philadelphia (via trainline!) this home will NOT last long!
Contact an agent
Home facts
- Year built:2017
- Listing ID #:PABU2109534
- Added:1 day(s) ago
- Updated:November 15, 2025 at 04:11 PM
Rooms and interior
- Bedrooms:3
- Total bathrooms:3
- Full bathrooms:2
- Half bathrooms:1
- Living area:1,200 sq. ft.
Heating and cooling
- Cooling:Central A/C
- Heating:Forced Air, Propane - Metered
Structure and exterior
- Year built:2017
- Building area:1,200 sq. ft.
- Lot area:0.1 Acres
Schools
- High school:CENTRAL BUCKS HIGH SCHOOL WEST
- Middle school:TOHICKON
- Elementary school:GROVELAND
Utilities
- Water:Public
- Sewer:Public Sewer
Finances and disclosures
- Price:$425,000
- Price per sq. ft.:$354.17
- Tax amount:$4,667 (2025)
New listings near 3711 Jacob Stout Rd #5
- New
 $1,449,990Active4 beds 4 baths4,694 sq. ft.
$1,449,990Active4 beds 4 baths4,694 sq. ft.4330 Kleinot Drive #lot 12, DOYLESTOWN, PA 18902
MLS# PABU2109566Listed by: FOXLANE HOMES - Open Sun, 1 to 3pmNew
 $1,495,000Active4 beds 5 baths6,228 sq. ft.
$1,495,000Active4 beds 5 baths6,228 sq. ft.5110 Harmony Ct W, DOYLESTOWN, PA 18902
MLS# PABU2106308Listed by: KELLER WILLIAMS REAL ESTATE-DOYLESTOWN - New
 $500,000Active5 beds 4 baths3,414 sq. ft.
$500,000Active5 beds 4 baths3,414 sq. ft.4350 Church Rd, DOYLESTOWN, PA 18902
MLS# PABU2108268Listed by: KELLER WILLIAMS REAL ESTATE-DOYLESTOWN - New
 $1,350,000Active4 beds 4 baths3,018 sq. ft.
$1,350,000Active4 beds 4 baths3,018 sq. ft.5930 Shetland Dr, DOYLESTOWN, PA 18902
MLS# PABU2108938Listed by: KELLER WILLIAMS REAL ESTATE-DOYLESTOWN - Open Sun, 12 to 2pmNew
 $549,000Active2 beds 3 baths2,347 sq. ft.
$549,000Active2 beds 3 baths2,347 sq. ft.114 Progress Dr, DOYLESTOWN, PA 18901
MLS# PABU2109368Listed by: CLASS-HARLAN REAL ESTATE, LLC - Open Sun, 2 to 4pmNew
 $629,900Active3 beds 3 baths2,767 sq. ft.
$629,900Active3 beds 3 baths2,767 sq. ft.3723 William Daves Rd, DOYLESTOWN, PA 18902
MLS# PABU2109452Listed by: BHHS FOX & ROACH -YARDLEY/NEWTOWN - New
 $849,900Active4 beds 3 baths3,033 sq. ft.
$849,900Active4 beds 3 baths3,033 sq. ft.4928 Edgewood Rd, DOYLESTOWN, PA 18902
MLS# PABU2109454Listed by: KELLER WILLIAMS ELITE - Open Sun, 12 to 2pmNew
 $825,000Active3 beds 3 baths3,210 sq. ft.
$825,000Active3 beds 3 baths3,210 sq. ft.9 Mill Creek Dr, DOYLESTOWN, PA 18901
MLS# PABU2109474Listed by: COLDWELL BANKER HEARTHSIDE - New
 $219,000Active3 beds 2 baths1,904 sq. ft.
$219,000Active3 beds 2 baths1,904 sq. ft.250 Wooded Dr, DOYLESTOWN, PA 18901
MLS# PABU2108954Listed by: COLDWELL BANKER HEARTHSIDE-DOYLESTOWN
