4841 E Blossom Dr, DOYLESTOWN, PA 18902
Local realty services provided by:Better Homes and Gardens Real Estate GSA Realty
4841 E Blossom Dr,DOYLESTOWN, PA 18902
$989,000
- 4 Beds
- 4 Baths
- 3,313 sq. ft.
- Townhouse
- Active
Listed by:sarah peters
Office:exp realty, llc.
MLS#:PABU2103154
Source:BRIGHTMLS
Price summary
- Price:$989,000
- Price per sq. ft.:$298.52
- Monthly HOA dues:$338
About this home
Welcome to 4841 East Blossom Drive in beautiful Buckingham, PA. This 3,313 sq. ft. end-unit Swarthmore Model Carriage Home combines refined elegance with everyday comfort, offering 3 bedrooms, 3.5 baths, and hardwood flooring throughout.
At the heart of the home, a chef's dream gourmet kitchen features quartz countertops, a large island, and premium appliances by Wolfe, Thermador, and JennAir. This space is as beautiful as it is functional. The open dining and living areas are perfect for entertaining, while a first-floor office tucked thoughtfully at the front of the home provides a quiet retreat.
A large well-appointed laundry room provides entry from the garage and features custom cabinetry, seating, and cubbies to help keep life organized. Just off this area, a staircase leads to a versatile bonus room above the garage ideal for a hobby room, man cave, or guest hangout.
Upstairs, you'll find 3 beautifully finished bedrooms. The primary suite includes a spa-like bath that hosts a soaking tub, glass-enclosed shower, and a dual vanity. The custom walk-in closet offers endless organized storage. Two additional bedrooms share a stylish hall bath, with one offering its own walk-in closet.
The finished lower level is a cozy haven which boasts a gas fireplace, natural light from an egress window, luxury vinyl flooring, and a full bath. You will also find a home gym currently which can also be used as a 4th bedroom. The newly added full bathroom makes it an ideal guest suite.
Outdoor living is effortless with a maintenance-free private deck surrounded by lush greenery, an outdoor TV, and flowering trees. Additional highlights include a two-car garage, whole-house generator, upgraded lighting, water filtration systems, complete with designer furnishings and window treatments boasting Arhaus, Pottery Barn, and custom pieces available for purchase.
This community offers wide open spaces perfect for family gatherings, picnics, and entertaining friends. With plenty of room for kids to play and beautifully maintained common areas cared for by the association, you get all the space to enjoy without the upkeep.
Located between the delightful local boroughs of Doylestown and New Hope this neighborhood is known for walking paths, green space, and stunning scenery. It's assigned to award winning Central Bucks Schools (East).
Move-in ready, this home blends luxury, functionality, and convenience in one exceptional package.
Contact an agent
Home facts
- Year built:2019
- Listing ID #:PABU2103154
- Added:6 day(s) ago
- Updated:September 15, 2025 at 02:13 PM
Rooms and interior
- Bedrooms:4
- Total bathrooms:4
- Full bathrooms:3
- Half bathrooms:1
- Living area:3,313 sq. ft.
Heating and cooling
- Cooling:Central A/C
- Heating:Central, Natural Gas
Structure and exterior
- Year built:2019
- Building area:3,313 sq. ft.
- Lot area:0.12 Acres
Schools
- High school:CENTRAL BUCKS HIGH SCHOOL EAST
- Middle school:HOLICONG
- Elementary school:COLD SPRING
Utilities
- Water:Public
- Sewer:Public Sewer
Finances and disclosures
- Price:$989,000
- Price per sq. ft.:$298.52
- Tax amount:$10,210 (2025)
New listings near 4841 E Blossom Dr
- Open Wed, 4 to 6pmNew
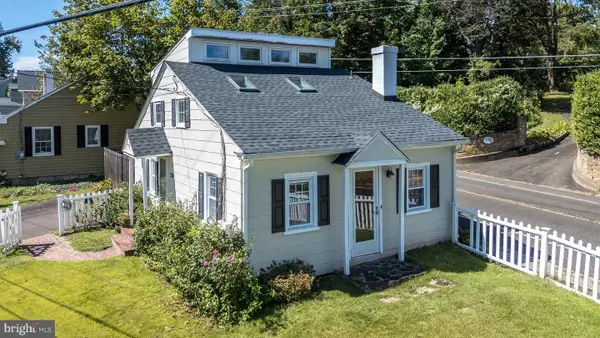 $489,000Active2 beds 1 baths972 sq. ft.
$489,000Active2 beds 1 baths972 sq. ft.339 E Ashland St, DOYLESTOWN, PA 18901
MLS# PABU2104806Listed by: COLDWELL BANKER HEARTHSIDE-DOYLESTOWN - Coming Soon
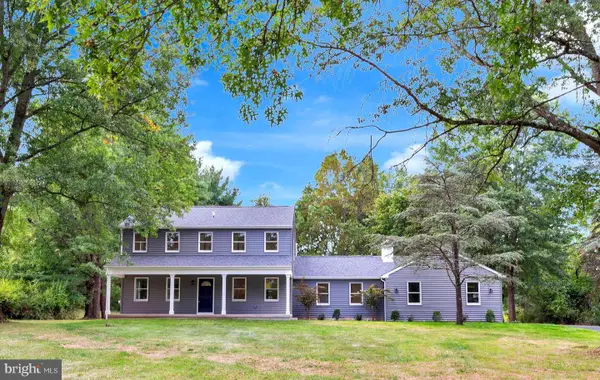 $839,000Coming Soon4 beds 3 baths
$839,000Coming Soon4 beds 3 baths5925 Corrigan Rd, DOYLESTOWN, PA 18902
MLS# PABU2104898Listed by: COMPASS PENNSYLVANIA, LLC - Coming SoonOpen Sat, 2 to 4pm
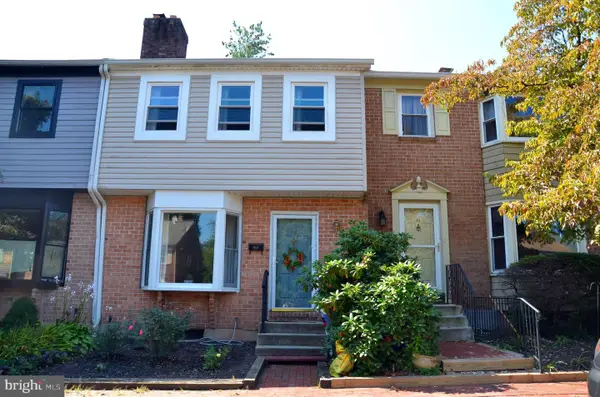 $365,000Coming Soon3 beds 2 baths
$365,000Coming Soon3 beds 2 baths26 Gatehouse Ln, DOYLESTOWN, PA 18901
MLS# PABU2105214Listed by: TRIAMOND REALTY - New
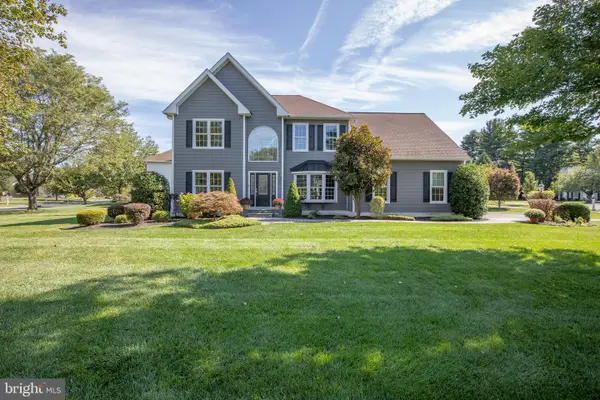 $829,000Active4 beds 3 baths2,539 sq. ft.
$829,000Active4 beds 3 baths2,539 sq. ft.4099 Pierce Ln, DOYLESTOWN, PA 18902
MLS# PABU2105114Listed by: KURFISS SOTHEBY'S INTERNATIONAL REALTY - New
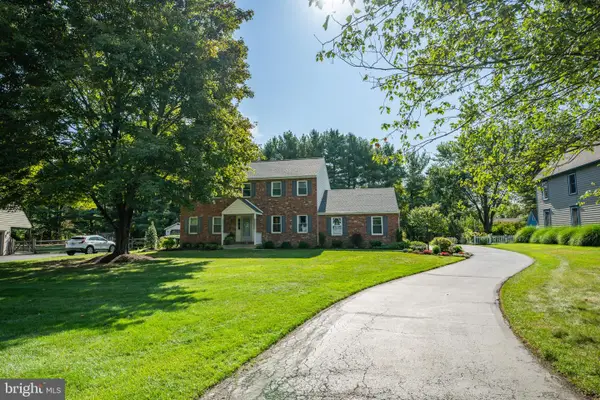 $769,900Active4 beds 3 baths2,880 sq. ft.
$769,900Active4 beds 3 baths2,880 sq. ft.16 John Dyer Way, DOYLESTOWN, PA 18902
MLS# PABU2103958Listed by: LONG & FOSTER REAL ESTATE, INC. - New
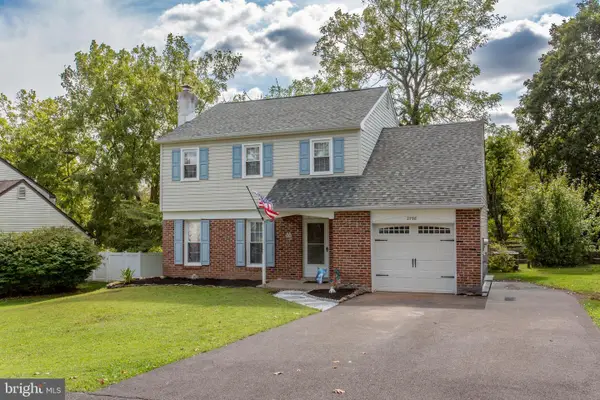 $535,000Active3 beds 2 baths1,897 sq. ft.
$535,000Active3 beds 2 baths1,897 sq. ft.2798 Forge Pl, DOYLESTOWN, PA 18902
MLS# PABU2104286Listed by: RE/MAX SERVICES - New
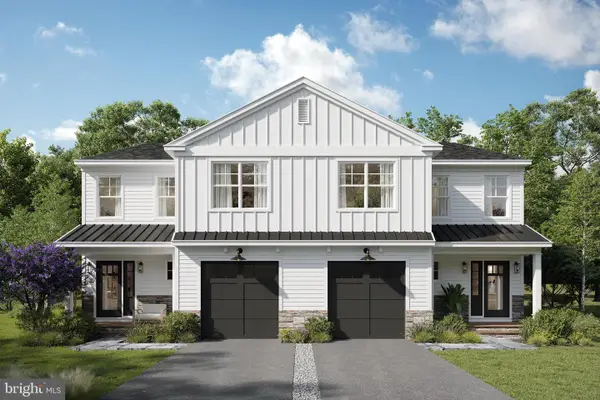 $699,500Active4 beds 4 baths2,630 sq. ft.
$699,500Active4 beds 4 baths2,630 sq. ft.Myers Dr #lot 1, DOYLESTOWN, PA 18901
MLS# PABU2104794Listed by: KELLER WILLIAMS REAL ESTATE-DOYLESTOWN - New
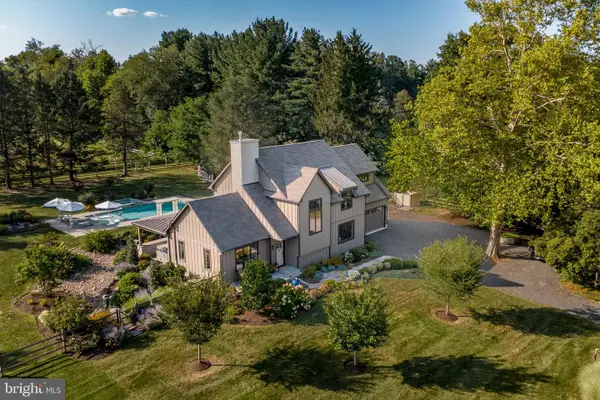 $1,400,000Active3 beds 3 baths2,917 sq. ft.
$1,400,000Active3 beds 3 baths2,917 sq. ft.5726 Long Ln, DOYLESTOWN, PA 18902
MLS# PABU2103122Listed by: BHHS FOX & ROACH-NEW HOPE - Coming Soon
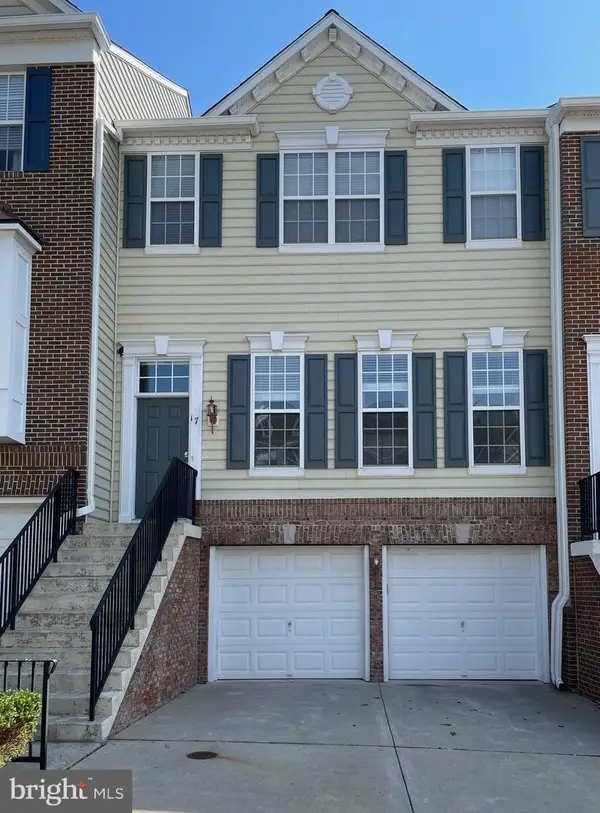 $625,000Coming Soon3 beds 4 baths
$625,000Coming Soon3 beds 4 baths17 Addison Ct, DOYLESTOWN, PA 18901
MLS# PABU2104816Listed by: RE/MAX TOTAL - WASHINGTON CROSSING
