5726 Long Ln, DOYLESTOWN, PA 18902
Local realty services provided by:Better Homes and Gardens Real Estate Reserve
Listed by:joan doyle
Office:bhhs fox & roach-new hope
MLS#:PABU2103122
Source:BRIGHTMLS
Price summary
- Price:$1,400,000
- Price per sq. ft.:$479.95
About this home
You can be the next owner of this exceptional property and there is nothing to do but move in! Stunning, sophisticated and special describes this contemporary farmhouse that in 2020 was totally rebuilt from the foundation up. Everything is five years old, including the septic system, and the products, materials, and craftsmanship are of the highest standards. Step into the foyer and you immediately see a unique floor plan ideal for relaxed comfort and small and large gatherings. Ceilings on the first floor are 9’ and in the living room and family room, each with a gas fireplace, they are 11’. A few of the notable features are ¾” hardwood floors throughout, Craftsman style windows everywhere, contemporary lighting fixtures, three full bathrooms, a possible first floor bedroom, and a wow backyard built to enjoy maximum time outdoors. The foyer is open to a spacious living room with a sliding door to the covered patio addition. The centrally located dining room is between the living room and the kitchen that has lots of custom made inset cabinetry in a custom color. White Quartz counters, Sub-Zero refrigerator, Wolf 6-burner 36” range and a huge island with farm sink and seating, the kitchen flows into the family room and this huge area is the gathering place and heart of this home. Another double sliding door takes you to the covered bluestone patio and to the exquisite pool and spa area. From the left of the staircase is a hall that has a large office that could be used as a first floor bedroom, a full bathroom with an enormous walk-in shower and a door to the huge unfinished basement with Bilko door on the side of the house. Upstairs is the primary suite with 11’ ceiling, 3 closets, an ensuite bathroom with freestanding soaking tub and oversized walk-in shower. Two other bedrooms, a hall bathroom and laundry area complete the second floor. To match the ambiance and beauty of the interior, the seller took the bare land and created exterior living space costing more than $400,000. No expense was spared to make the outside part of the appeal of this gracious home. The 1.5 acres were professionally landscaped and hardscaped. There is continuous flowering and color in every season and lighting, fountains and specimen trees dot the grounds. The saltwater pool has a sun shelf to relax on in the water and the large hot tub features a waterfall spilling into the pool. The 30’ covered patio was built to provide 3-season enjoyment with heaters and fans in the wood ceiling, recessed lighting, wired stereo system, and a mechanism for a TV. The gas fireplace built into the stone wall has a remote that can change the fire color and there is also one to change the color of the pool water. Beautiful, fun, and incredible ambiance! This private oasis is in a great location near Doylestown, Peddler’s Village, and New Hope with the finest Bucks County amenities. Stores, restaurants, boutiques, museums, a train station, movie theater, playhouse, parks and accessibility to commuting routes. Maximuck’s Farm Market & Gardens is across the street and it is their farm that is preserved and can never be built on. The view from the front of this home is farmland and goats and wildflowers in the summer months. This home is luxury living indeed. Welcome home to your own private slice of paradise!
Contact an agent
Home facts
- Year built:2020
- Listing ID #:PABU2103122
- Added:5 day(s) ago
- Updated:September 15, 2025 at 01:58 PM
Rooms and interior
- Bedrooms:3
- Total bathrooms:3
- Full bathrooms:3
- Living area:2,917 sq. ft.
Heating and cooling
- Cooling:Central A/C
- Heating:Forced Air, Natural Gas, Propane - Owned
Structure and exterior
- Year built:2020
- Building area:2,917 sq. ft.
- Lot area:1.51 Acres
Schools
- High school:CENTRAL BUCKS HIGH SCHOOL EAST
Utilities
- Water:Well
- Sewer:On Site Septic
Finances and disclosures
- Price:$1,400,000
- Price per sq. ft.:$479.95
- Tax amount:$13,864 (2025)
New listings near 5726 Long Ln
- Open Wed, 4 to 6pmNew
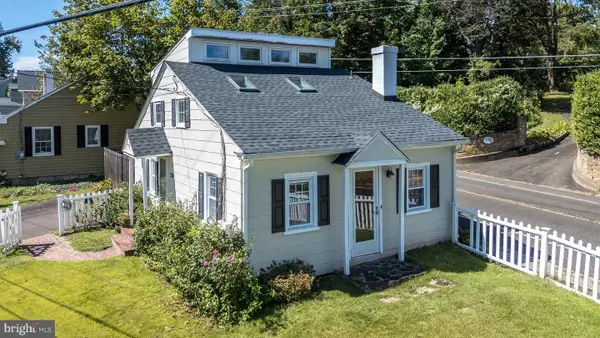 $489,000Active2 beds 1 baths972 sq. ft.
$489,000Active2 beds 1 baths972 sq. ft.339 E Ashland St, DOYLESTOWN, PA 18901
MLS# PABU2104806Listed by: COLDWELL BANKER HEARTHSIDE-DOYLESTOWN - Coming Soon
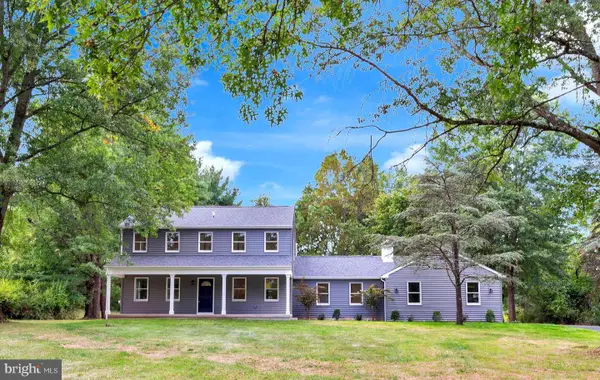 $839,000Coming Soon4 beds 3 baths
$839,000Coming Soon4 beds 3 baths5925 Corrigan Rd, DOYLESTOWN, PA 18902
MLS# PABU2104898Listed by: COMPASS PENNSYLVANIA, LLC - Coming SoonOpen Sat, 2 to 4pm
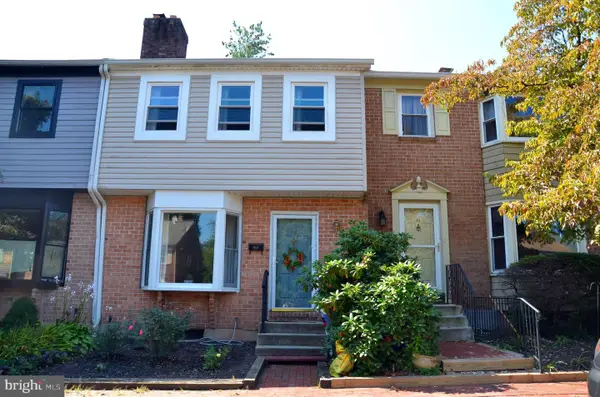 $365,000Coming Soon3 beds 2 baths
$365,000Coming Soon3 beds 2 baths26 Gatehouse Ln, DOYLESTOWN, PA 18901
MLS# PABU2105214Listed by: TRIAMOND REALTY - New
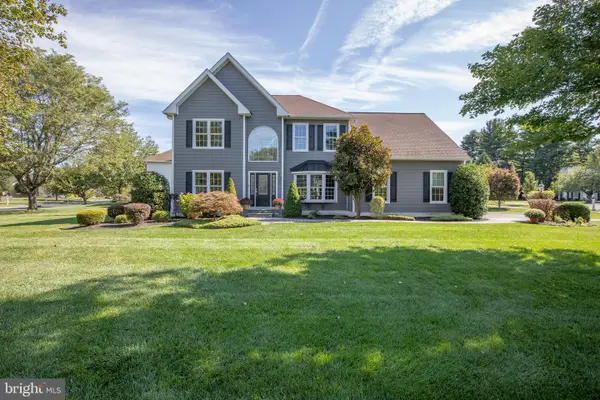 $829,000Active4 beds 3 baths2,539 sq. ft.
$829,000Active4 beds 3 baths2,539 sq. ft.4099 Pierce Ln, DOYLESTOWN, PA 18902
MLS# PABU2105114Listed by: KURFISS SOTHEBY'S INTERNATIONAL REALTY - New
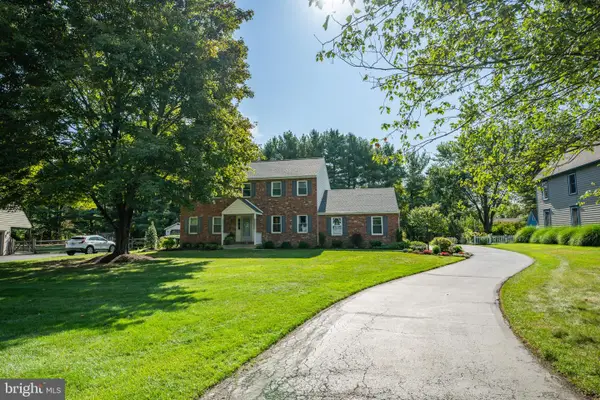 $769,900Active4 beds 3 baths2,880 sq. ft.
$769,900Active4 beds 3 baths2,880 sq. ft.16 John Dyer Way, DOYLESTOWN, PA 18902
MLS# PABU2103958Listed by: LONG & FOSTER REAL ESTATE, INC. - New
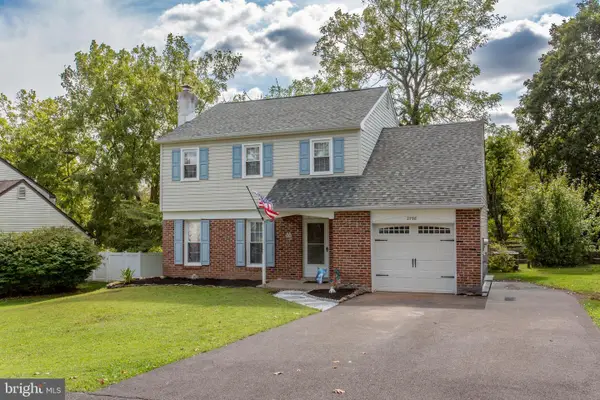 $535,000Active3 beds 2 baths1,897 sq. ft.
$535,000Active3 beds 2 baths1,897 sq. ft.2798 Forge Pl, DOYLESTOWN, PA 18902
MLS# PABU2104286Listed by: RE/MAX SERVICES - New
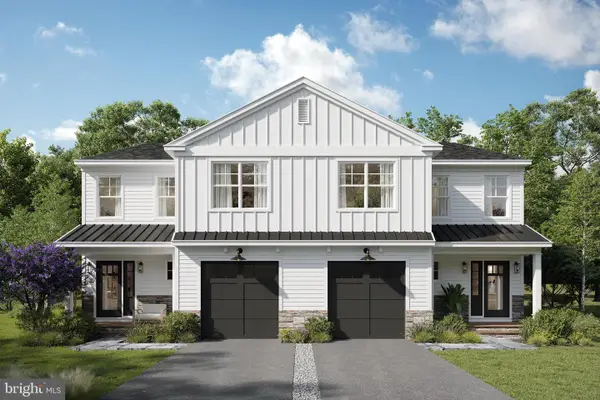 $699,500Active4 beds 4 baths2,630 sq. ft.
$699,500Active4 beds 4 baths2,630 sq. ft.Myers Dr #lot 1, DOYLESTOWN, PA 18901
MLS# PABU2104794Listed by: KELLER WILLIAMS REAL ESTATE-DOYLESTOWN - Coming Soon
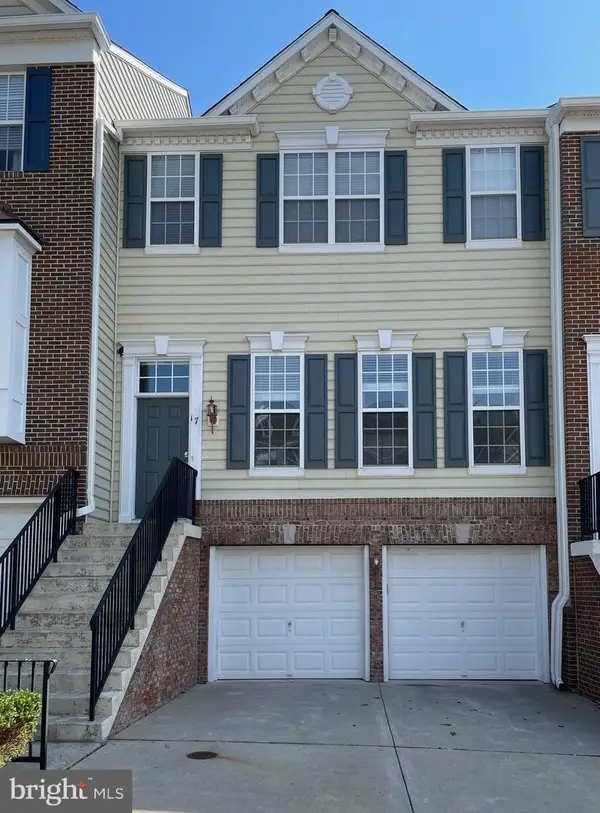 $625,000Coming Soon3 beds 4 baths
$625,000Coming Soon3 beds 4 baths17 Addison Ct, DOYLESTOWN, PA 18901
MLS# PABU2104816Listed by: RE/MAX TOTAL - WASHINGTON CROSSING - New
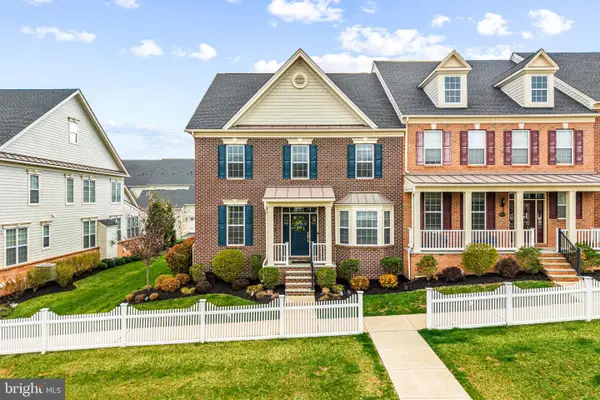 $989,000Active4 beds 4 baths3,313 sq. ft.
$989,000Active4 beds 4 baths3,313 sq. ft.4841 E Blossom Dr, DOYLESTOWN, PA 18902
MLS# PABU2103154Listed by: EXP REALTY, LLC
