61 Windover Ln, DOYLESTOWN, PA 18901
Local realty services provided by:Better Homes and Gardens Real Estate GSA Realty
61 Windover Ln,DOYLESTOWN, PA 18901
$579,000
- 4 Beds
- 3 Baths
- 2,634 sq. ft.
- Single family
- Active
Listed by:marisa holmes
Office:j. carroll molloy realtor, llc.
MLS#:PABU2105620
Source:BRIGHTMLS
Price summary
- Price:$579,000
- Price per sq. ft.:$219.82
About this home
Great opportunity to own a 4 bedroom, 2.5 bathroom colonial home in highly desirable Pebble Woods, Doylestown! Proudly situated on over an acre, this property offers privacy in a quiet, established neighborhood. The home is ready for a fresh start and has great bones. It’s traditional open floor layout awaits your vision! As you walk through the front door, to the right is a large living room and to the left is the dining room. The eat in kitchen with two pantries opens to the cozy step down family room with large wood burning fireplace. Off the family room is a spacious newer trex deck for outdoor enjoyment. The main floor also includes an office that can be used as a playroom. A laundry room, half bathroom and a large three season room are also on the main floor. Up the stairs to the second level you will find the large primary bedroom with a walk-in closet and private bathroom. Three additional bedrooms and a full bathroom round out the 2nd floor. This home has a new roof on the main part of the house and a new security system. It has incredible potential and is being sold as is. Conveniently located near 313, 202, 263 and downtown Doylestown shops and restaurants!
Contact an agent
Home facts
- Year built:1977
- Listing ID #:PABU2105620
- Added:4 day(s) ago
- Updated:September 25, 2025 at 01:44 PM
Rooms and interior
- Bedrooms:4
- Total bathrooms:3
- Full bathrooms:2
- Half bathrooms:1
- Living area:2,634 sq. ft.
Heating and cooling
- Cooling:Central A/C
- Heating:Baseboard - Hot Water, Oil
Structure and exterior
- Year built:1977
- Building area:2,634 sq. ft.
- Lot area:1.06 Acres
Schools
- High school:CENTRAL BUCKS HIGH SCHOOL WEST
- Middle school:LENAPE
- Elementary school:KUTZ
Utilities
- Water:Well
- Sewer:On Site Septic
Finances and disclosures
- Price:$579,000
- Price per sq. ft.:$219.82
- Tax amount:$8,780 (2025)
New listings near 61 Windover Ln
- Coming Soon
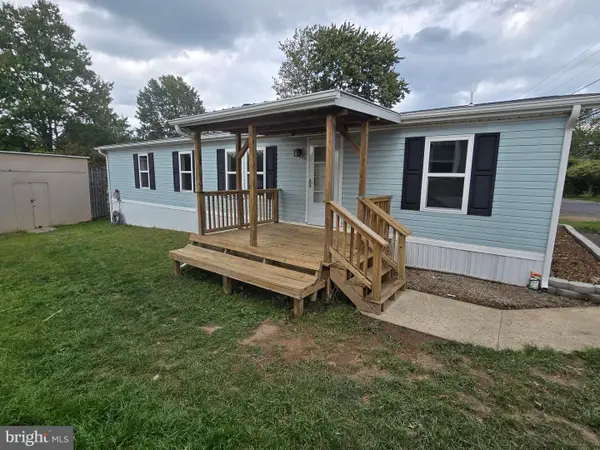 $95,000Coming Soon2 beds 2 baths
$95,000Coming Soon2 beds 2 baths4347 Alder Dr, DOYLESTOWN, PA 18902
MLS# PABU2106292Listed by: RE/MAX SIGNATURE - Coming SoonOpen Sun, 1 to 4pm
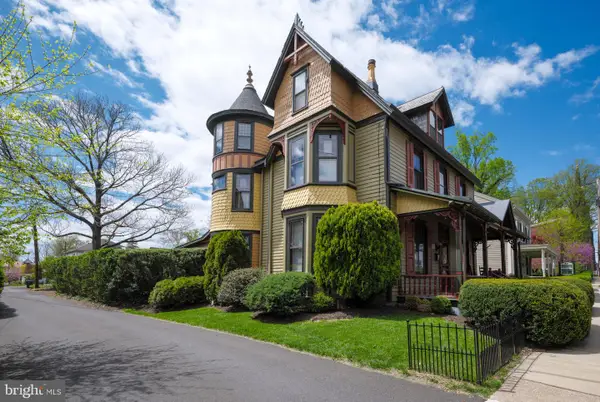 $1,000,000Coming Soon4 beds 3 baths
$1,000,000Coming Soon4 beds 3 baths54 N Church St, DOYLESTOWN, PA 18901
MLS# PABU2105752Listed by: ADDISON WOLFE REAL ESTATE - New
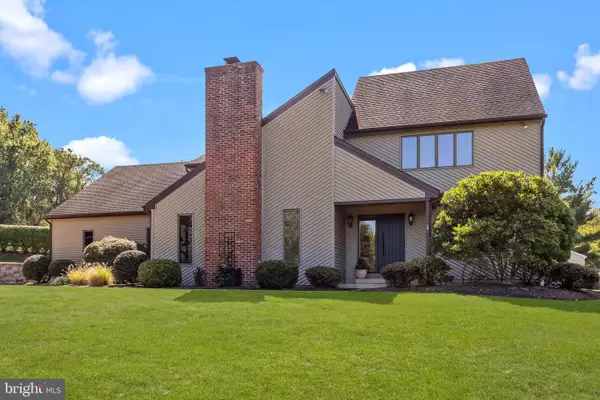 $1,650,000Active4 beds 4 baths3,969 sq. ft.
$1,650,000Active4 beds 4 baths3,969 sq. ft.1101 Deerfield Ln, DOYLESTOWN, PA 18901
MLS# PABU2105614Listed by: COLDWELL BANKER HEARTHSIDE - New
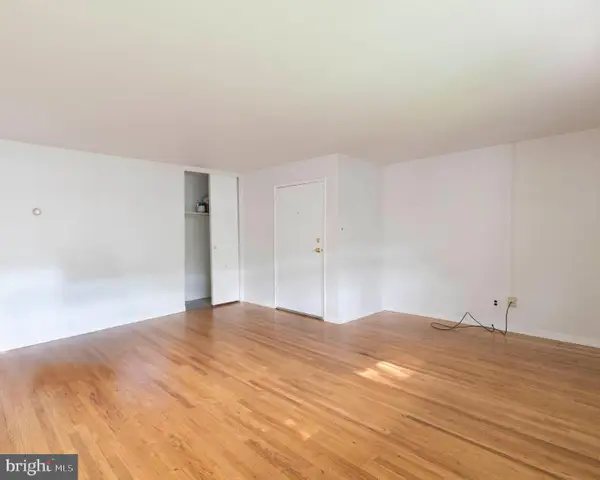 $269,900Active2 beds 1 baths1,036 sq. ft.
$269,900Active2 beds 1 baths1,036 sq. ft.403 S Main St #c202, DOYLESTOWN, PA 18901
MLS# PABU2105928Listed by: RE/MAX LEGACY - New
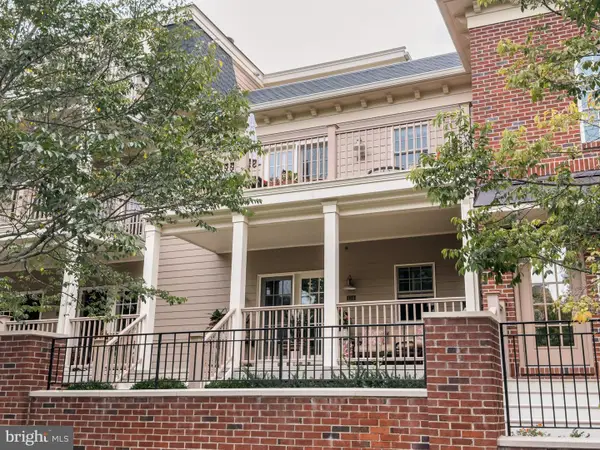 $925,000Active2 beds 2 baths1,817 sq. ft.
$925,000Active2 beds 2 baths1,817 sq. ft.130 N Clinton St, DOYLESTOWN, PA 18901
MLS# PABU2105836Listed by: J. CARROLL MOLLOY REALTOR, LLC - Coming SoonOpen Sat, 1 to 3pm
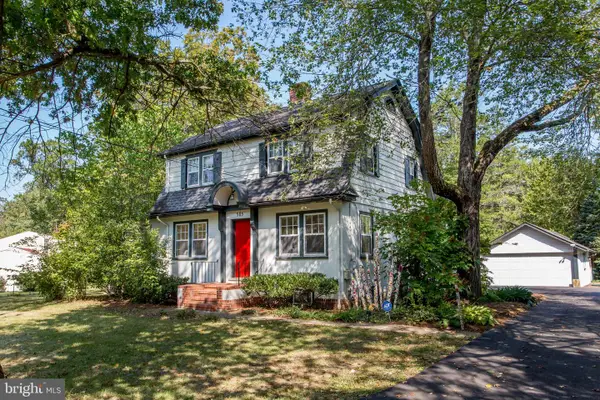 $689,000Coming Soon4 beds 2 baths
$689,000Coming Soon4 beds 2 baths505 E State St, DOYLESTOWN, PA 18901
MLS# PABU2104372Listed by: BHHS FOX & ROACH-DOYLESTOWN - Coming Soon
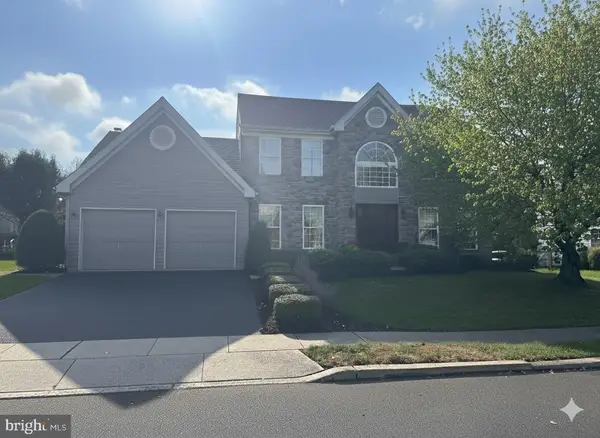 $899,900Coming Soon4 beds 3 baths
$899,900Coming Soon4 beds 3 baths3975 Amberton Ct, DOYLESTOWN, PA 18902
MLS# PABU2105812Listed by: BHHS FOX & ROACH-DOYLESTOWN - Coming SoonOpen Sat, 1 to 3pm
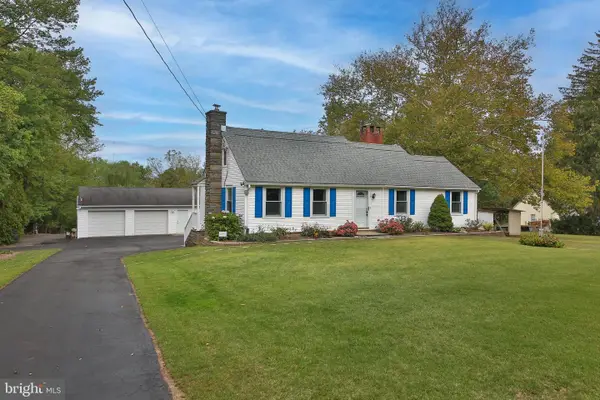 $498,500Coming Soon3 beds 2 baths
$498,500Coming Soon3 beds 2 baths150 Edison Furlong Rd, DOYLESTOWN, PA 18901
MLS# PABU2105798Listed by: KELLER WILLIAMS REAL ESTATE-DOYLESTOWN - New
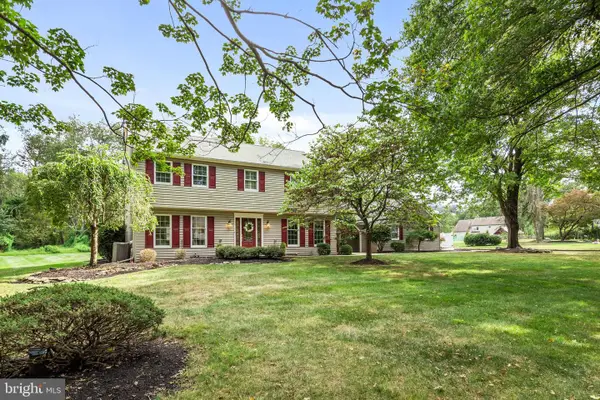 $925,000Active4 beds 4 baths3,355 sq. ft.
$925,000Active4 beds 4 baths3,355 sq. ft.46 Pinevale Rd, DOYLESTOWN, PA 18901
MLS# PABU2105536Listed by: KW EMPOWER - Open Thu, 4 to 6pmNew
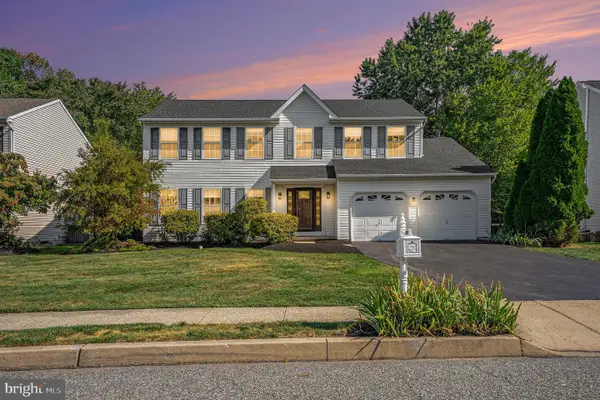 $775,000Active4 beds 3 baths2,982 sq. ft.
$775,000Active4 beds 3 baths2,982 sq. ft.241 Willow Wood, DOYLESTOWN, PA 18901
MLS# PABU2105726Listed by: BHHS KEYSTONE PROPERTIES
