631 S Chubb Dr, DOYLESTOWN, PA 18901
Local realty services provided by:Better Homes and Gardens Real Estate Premier
631 S Chubb Dr,DOYLESTOWN, PA 18901
$615,000
- 3 Beds
- 2 Baths
- 1,867 sq. ft.
- Single family
- Pending
Listed by:moya shea
Office:coldwell banker hearthside-doylestown
MLS#:PABU2104958
Source:BRIGHTMLS
Price summary
- Price:$615,000
- Price per sq. ft.:$329.41
About this home
Timeless charm and modern convenience converge in this Doylestown Borough home. Nestled in the sought-after Maplewood enclave, 631 SOUTH CHUBB DRIVE sits on a sprawling corner lot. The parcel provides an abundance of outdoor space, complete with a 1-car garage and a driveway that can easily accommodate up to four vehicles. You will enjoy stunning, perpetual park views thanks to the adjacent, designated, open space area.
This beautifully maintained and thoughtfully upgraded HOME exudes warmth and character from the moment you enter. Inside, a spacious great room with hardwood floors and natural light invites you to relax by the cozy gas insert fireplace, featuring a classic Mercer tile surround. The chef-inspired kitchen boasts rich, cherry-stained cabinets, sleek granite countertops, high-end stainless steel appliances, and an adjacent, conveniently located powder room. The rich hardwood floors continue upstairs, where you will find three comfortably sized bedrooms and a full bathroom. For added convenience, the home features a partially finished lower level, ready to be customized as a recreation room, home gym, or office. The adjoining utility room houses a washer, dryer, and double laundry sink, with easy outside access via the walk-up Bilco doors.
As you venture into the backyard, you'll find a serene sanctuary completing this enchanting home. The community adds to the appeal with a large playground, baseball fields, wooded walking trails, and a picnic pavilion just a few steps away! Schedule your visit today and discover your new haven!
ADDITIONAL FEATURES: 10/2024 NEW Gas Heater, Air Conditioner, Oil Tank Removed, Install Gas Fireplace Inset.
Water Heater Four Years Old, Vinyl Clad Windows Five Years Old, Kitchen Remodel with Appliances Seven Years Old
Contact an agent
Home facts
- Year built:1950
- Listing ID #:PABU2104958
- Added:4 day(s) ago
- Updated:September 25, 2025 at 10:05 AM
Rooms and interior
- Bedrooms:3
- Total bathrooms:2
- Full bathrooms:1
- Half bathrooms:1
- Living area:1,867 sq. ft.
Heating and cooling
- Cooling:Central A/C
- Heating:Central, Forced Air, Natural Gas
Structure and exterior
- Roof:Shingle
- Year built:1950
- Building area:1,867 sq. ft.
- Lot area:0.22 Acres
Schools
- High school:CENTRAL BUCKS HIGH SCHOOL EAST
- Middle school:HOLICONG
- Elementary school:LINDEN
Utilities
- Water:Public
- Sewer:Public Sewer
Finances and disclosures
- Price:$615,000
- Price per sq. ft.:$329.41
- Tax amount:$4,107 (2025)
New listings near 631 S Chubb Dr
- Coming Soon
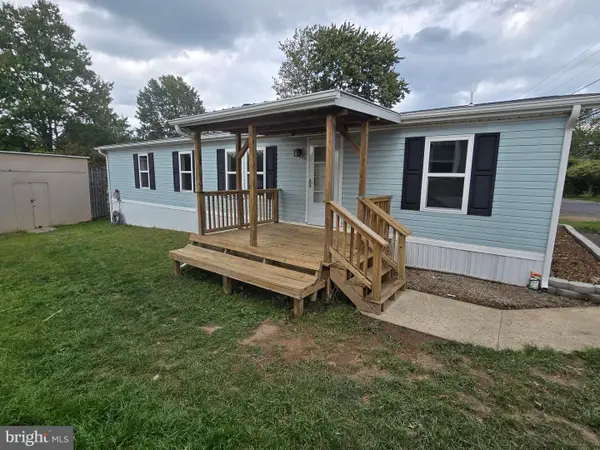 $95,000Coming Soon2 beds 2 baths
$95,000Coming Soon2 beds 2 baths4347 Alder Dr, DOYLESTOWN, PA 18902
MLS# PABU2106292Listed by: RE/MAX SIGNATURE - Coming SoonOpen Sun, 1 to 4pm
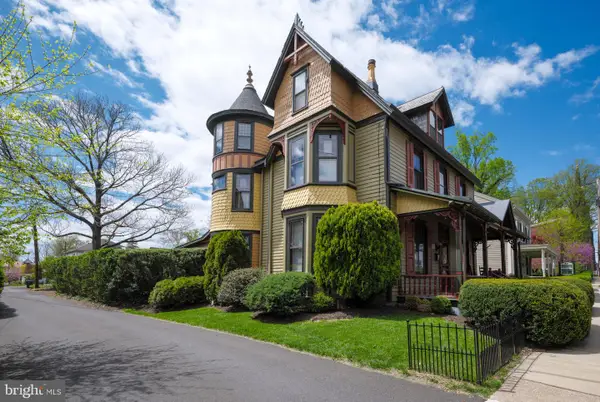 $1,000,000Coming Soon4 beds 3 baths
$1,000,000Coming Soon4 beds 3 baths54 N Church St, DOYLESTOWN, PA 18901
MLS# PABU2105752Listed by: ADDISON WOLFE REAL ESTATE - New
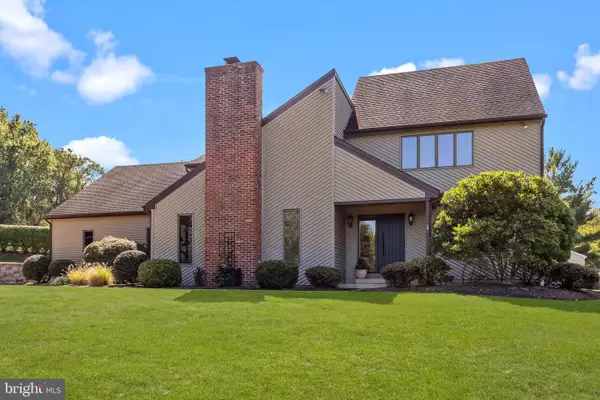 $1,650,000Active4 beds 4 baths3,969 sq. ft.
$1,650,000Active4 beds 4 baths3,969 sq. ft.1101 Deerfield Ln, DOYLESTOWN, PA 18901
MLS# PABU2105614Listed by: COLDWELL BANKER HEARTHSIDE - New
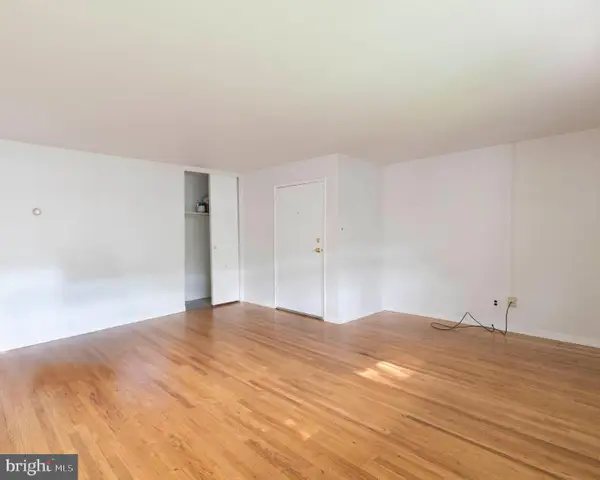 $269,900Active2 beds 1 baths1,036 sq. ft.
$269,900Active2 beds 1 baths1,036 sq. ft.403 S Main St #c202, DOYLESTOWN, PA 18901
MLS# PABU2105928Listed by: RE/MAX LEGACY - New
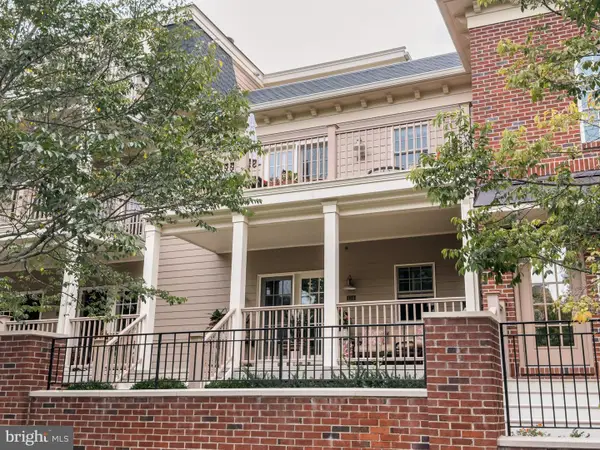 $925,000Active2 beds 2 baths1,817 sq. ft.
$925,000Active2 beds 2 baths1,817 sq. ft.130 N Clinton St, DOYLESTOWN, PA 18901
MLS# PABU2105836Listed by: J. CARROLL MOLLOY REALTOR, LLC - Coming SoonOpen Sat, 1 to 3pm
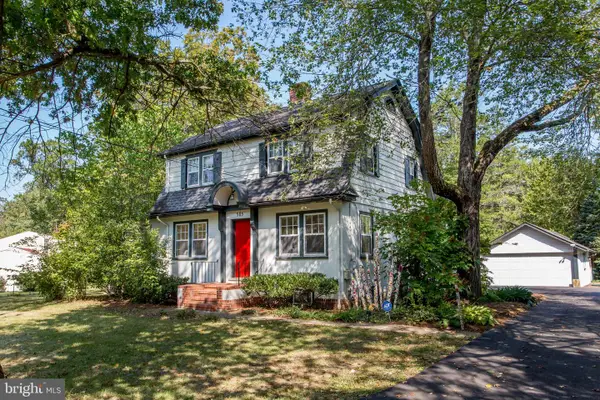 $689,000Coming Soon4 beds 2 baths
$689,000Coming Soon4 beds 2 baths505 E State St, DOYLESTOWN, PA 18901
MLS# PABU2104372Listed by: BHHS FOX & ROACH-DOYLESTOWN - Coming Soon
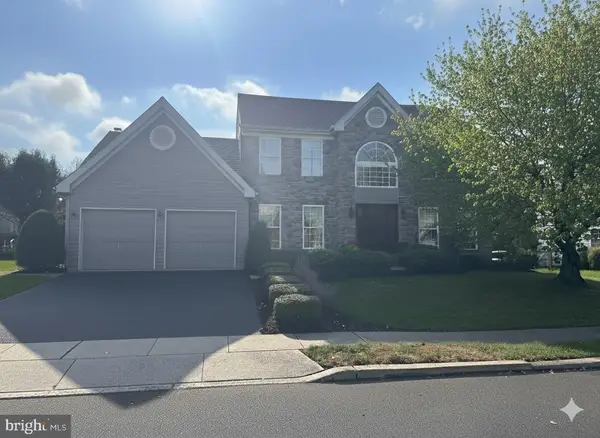 $899,900Coming Soon4 beds 3 baths
$899,900Coming Soon4 beds 3 baths3975 Amberton Ct, DOYLESTOWN, PA 18902
MLS# PABU2105812Listed by: BHHS FOX & ROACH-DOYLESTOWN - Coming SoonOpen Sat, 1 to 3pm
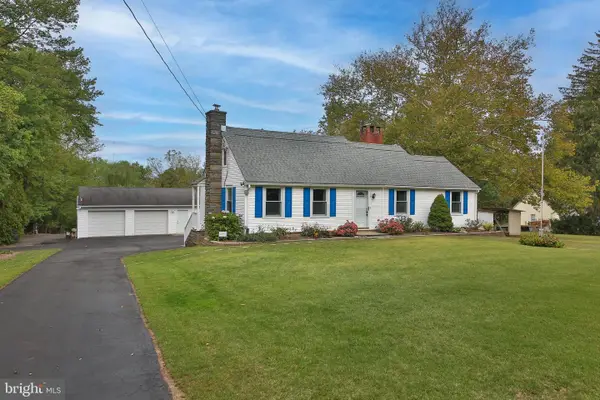 $498,500Coming Soon3 beds 2 baths
$498,500Coming Soon3 beds 2 baths150 Edison Furlong Rd, DOYLESTOWN, PA 18901
MLS# PABU2105798Listed by: KELLER WILLIAMS REAL ESTATE-DOYLESTOWN - New
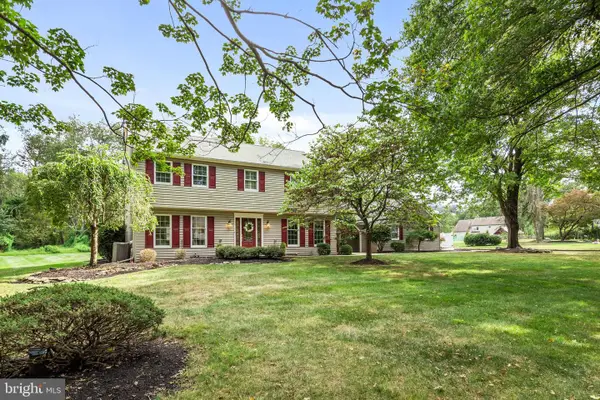 $925,000Active4 beds 4 baths3,355 sq. ft.
$925,000Active4 beds 4 baths3,355 sq. ft.46 Pinevale Rd, DOYLESTOWN, PA 18901
MLS# PABU2105536Listed by: KW EMPOWER - Open Thu, 4 to 6pmNew
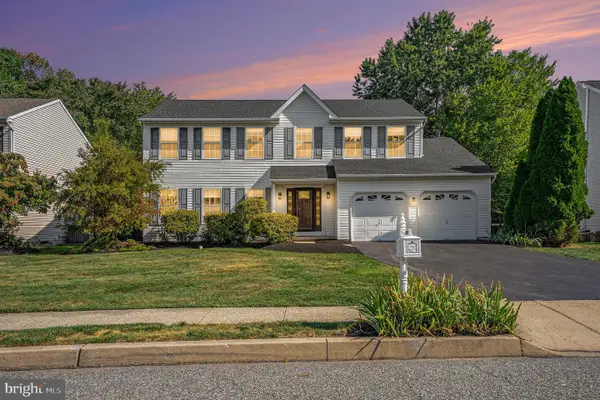 $775,000Active4 beds 3 baths2,982 sq. ft.
$775,000Active4 beds 3 baths2,982 sq. ft.241 Willow Wood, DOYLESTOWN, PA 18901
MLS# PABU2105726Listed by: BHHS KEYSTONE PROPERTIES
