1212 Duncan Dr, Dresher, PA 19025
Local realty services provided by:Better Homes and Gardens Real Estate Murphy & Co.
1212 Duncan Dr,Dresher, PA 19025
$675,000
- 4 Beds
- 3 Baths
- 2,893 sq. ft.
- Single family
- Pending
Listed by: sandra massey
Office: bhhs fox & roach-blue bell
MLS#:PAMC2159146
Source:BRIGHTMLS
Price summary
- Price:$675,000
- Price per sq. ft.:$233.32
About this home
Timeless and gracious, this stone and sided split-level home offers 4 Bedrooms, 2.5 Baths, and over 2,900 square feet of beautifully maintained living space. Perfectly perched on one of the most desirable streets in the sought-after Parkview Gardens community, this elegant Dresher gem sits on a premium level lot enhanced by a custom flagstone patio, walkway, and shed, all shaded by mature trees and surrounded by professional landscaping. An ideal setup for a possible In-Law or Au Pair Suite, the lower-level 4th Bedroom features an adjacent Bath and private entrance. Located in the award-winning Upper Dublin School District, this home is within walking distance to Thomas Fitzwater Elementary School and close to the state-of-the-art Upper Dublin High School and the brand-new Sandy Run Middle School. Notable upgrades include two newer HVAC systems (2020 & 2022), Kohler whole-house generator (2021), water heater (2024), Anderson and Pella window replacements, Breakfast Room, Office and Basement additions, custom cherry wood built-ins with granite countertops, recessed lighting, custom window treatments, Alliance Smart Mood Lighting, in-ground basketball hoop and newer sewer lines. The inviting covered Front Porch with a freshly painted black door and beveled glass sidelights opens to a cheerful Foyer with a double closet. The sunlit Living Room features a triple picture window and gleaming hardwood flooring that flows into the open Dining Room—highlighted by a partial vaulted ceiling with skylights, exposed beams, and a custom built-in bar cabinet—perfect for hosting family and friends. The bright Gourmet Kitchen impresses with vaulted ceilings, a wall of windows, skylights, and sliding glass doors to the patio. Cherry cabinetry, granite counters, a tile backsplash with bronze accents, a breakfast bar with pendant lighting, wall oven, and convection microwave complete this well-designed space. The adjacent Study provides a vaulted ceiling, built-in desk, and shelving—ideal for working from home. A few steps down, the comfortable Family Room features tile flooring, a large built-in cabinet, generous closets, and sliding glass doors opening to the tranquil backyard. The 4th Bedroom (currently used as an Office) includes Luxury Vinyl Plank flooring, two closets, and double windows, with a close by Half Bath with laundry and utility sink. Upstairs, the Primary Bedroom offers two double closets and a sunny Dressing Room, while the en-suite Bath features a double-sink vanity, triple medicine cabinet, new chrome fixtures, and a stall shower. 2 additional Bedrooms each include fitted closets, wood blinds, and peaceful backyard views, sharing a Full Hall Bath with tile finishes and a tub/shower combination. The lower-level Basement Addition offers abundant storage and flexible space for recreation or hobbies. Step outside to the flagstone Patio overlooking a serene, tree-lined yard—perfect for relaxing, entertaining, or dining al fresco. Combining comfort, versatility, and classic charm, this beautifully appointed home offers an exceptional opportunity in one of Upper Dublin’s most coveted neighborhoods. Located on a quiet residential street with sidewalks yet convenient to so much including; PA Turnpike, Rtes 476, 276, 611, 152, 309, 63 and to Septa regional rail stations to Center City, Philadelphia. Easy access to Chestnut Hill and Jenkintown. Close to the NEW Promenade at Upper Dublin with shops and restaurants, Fairway Shopping Center, downtown Keswick area with entertainment and quaint restaurants, NEW Twining Valley Park with dog park, Burn Brae Park/Trail, Manorlu Swim Club, Lulu, Sandy Run and Manufacturers Golf and Country Clubs, and Esporta and Lifetime Fitness Clubs. This solid and warm home will bring you a lifetime of joy. “LOVE WHERE YOU LIVE!” 1 year home HSA home warranty included to the lucky Buyers!
Contact an agent
Home facts
- Year built:1962
- Listing ID #:PAMC2159146
- Added:56 day(s) ago
- Updated:December 16, 2025 at 09:04 AM
Rooms and interior
- Bedrooms:4
- Total bathrooms:3
- Full bathrooms:2
- Half bathrooms:1
- Living area:2,893 sq. ft.
Heating and cooling
- Cooling:Central A/C, Programmable Thermostat
- Heating:Forced Air, Natural Gas, Programmable Thermostat
Structure and exterior
- Roof:Architectural Shingle
- Year built:1962
- Building area:2,893 sq. ft.
- Lot area:0.29 Acres
Schools
- High school:UPPER DUBLIN
- Middle school:SANDY RUN
- Elementary school:FITZWATER
Utilities
- Water:Public
- Sewer:Public Sewer
Finances and disclosures
- Price:$675,000
- Price per sq. ft.:$233.32
- Tax amount:$8,409 (2025)
New listings near 1212 Duncan Dr
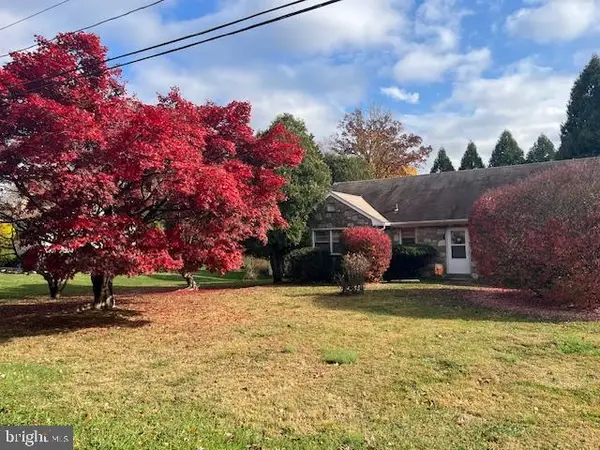 $324,900Pending3 beds 2 baths1,329 sq. ft.
$324,900Pending3 beds 2 baths1,329 sq. ft.1300 Kirks Ln, DRESHER, PA 19025
MLS# PAMC2163062Listed by: KELLER WILLIAMS REAL ESTATE-MONTGOMERYVILLE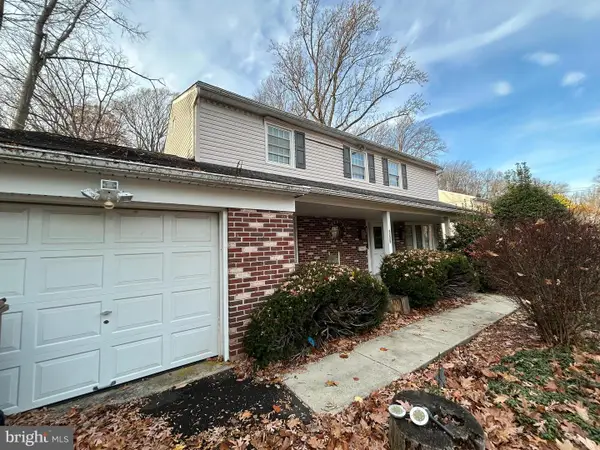 $425,000Pending4 beds 3 baths2,670 sq. ft.
$425,000Pending4 beds 3 baths2,670 sq. ft.3225 Burn Brae Dr, DRESHER, PA 19025
MLS# PAMC2162646Listed by: BHHS FOX & ROACH-BLUE BELL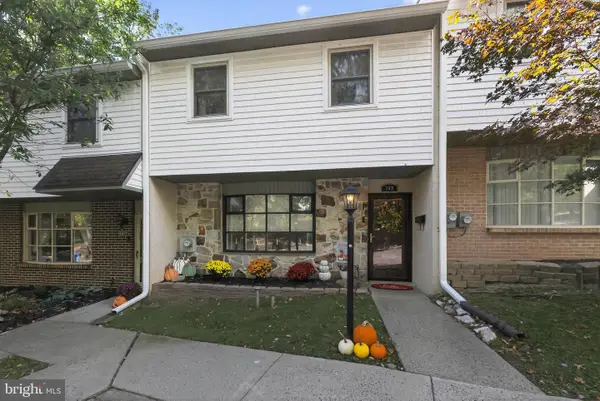 $369,900Pending3 beds 3 baths1,500 sq. ft.
$369,900Pending3 beds 3 baths1,500 sq. ft.309 Woodside Cir, DRESHER, PA 19025
MLS# PAMC2156636Listed by: COLDWELL BANKER REALTY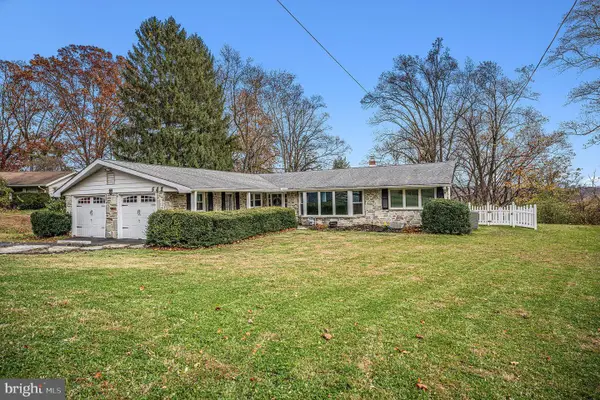 $600,000Pending3 beds 3 baths2,638 sq. ft.
$600,000Pending3 beds 3 baths2,638 sq. ft.541 Cardinal Dr, DRESHER, PA 19025
MLS# PAMC2161548Listed by: KELLER WILLIAMS REAL ESTATE-BLUE BELL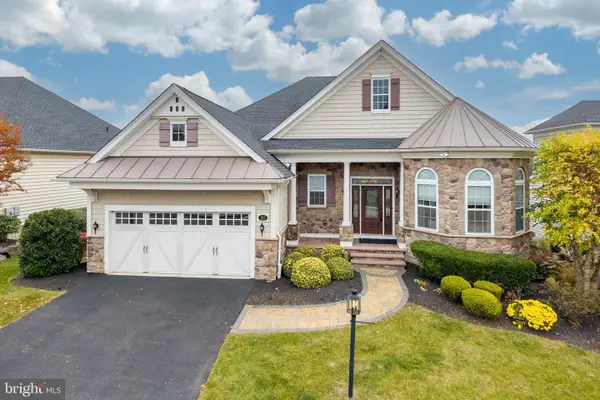 $995,000Active3 beds 3 baths4,618 sq. ft.
$995,000Active3 beds 3 baths4,618 sq. ft.105 Magnolia St, DRESHER, PA 19025
MLS# PAMC2161612Listed by: RE/MAX RELIANCE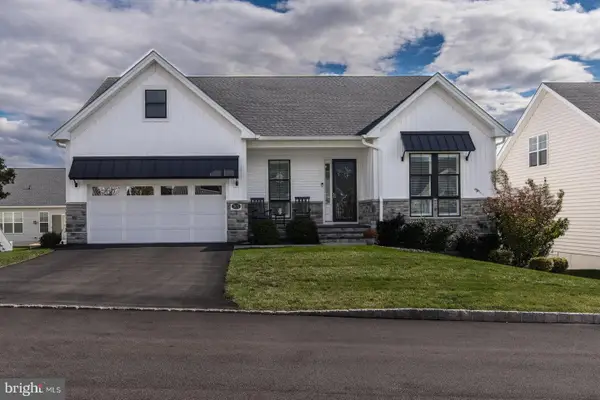 $864,900Active2 beds 2 baths2,785 sq. ft.
$864,900Active2 beds 2 baths2,785 sq. ft.505 Galleria St, DRESHER, PA 19025
MLS# PAMC2159792Listed by: RE/MAX ONE REALTY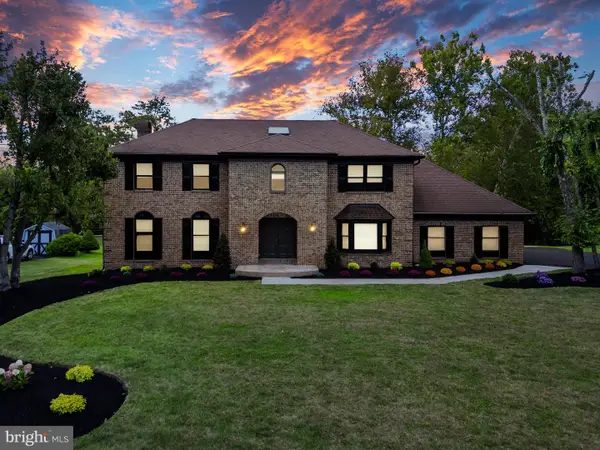 $1,199,500Active5 beds 4 baths3,870 sq. ft.
$1,199,500Active5 beds 4 baths3,870 sq. ft.1404 Cinnamon Cir, FORT WASHINGTON, PA 19034
MLS# PAMC2158246Listed by: ELITE REALTY GROUP UNL. INC.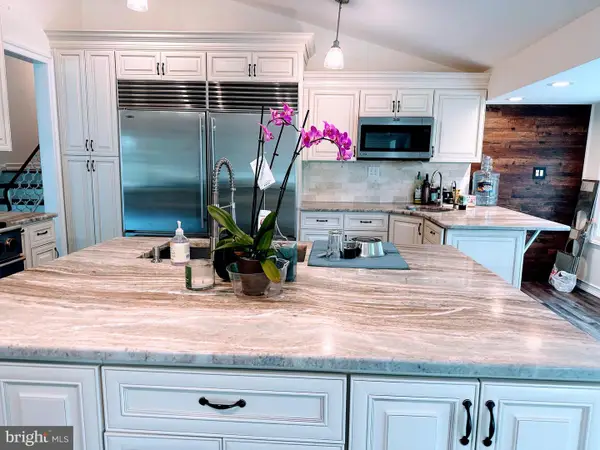 $699,900Active4 beds 3 baths2,835 sq. ft.
$699,900Active4 beds 3 baths2,835 sq. ft.536 Cardinal Dr, DRESHER, PA 19025
MLS# PAMC2157882Listed by: REALTY MARK ASSOCIATES $650,000Pending4 beds 3 baths3,606 sq. ft.
$650,000Pending4 beds 3 baths3,606 sq. ft.501 Martin Ln, DRESHER, PA 19025
MLS# PAMC2156180Listed by: BHHS FOX & ROACH-BLUE BELL
