1621 Jarrettown Rd, DRESHER, PA 19025
Local realty services provided by:Better Homes and Gardens Real Estate Valley Partners
1621 Jarrettown Rd,DRESHER, PA 19025
$740,000
- 4 Beds
- 3 Baths
- 2,586 sq. ft.
- Single family
- Pending
Listed by:
- Alyssa Davoli(610) 421 - 8887Better Homes and Gardens Real Estate Valley Partners
MLS#:PAMC2153562
Source:BRIGHTMLS
Price summary
- Price:$740,000
- Price per sq. ft.:$286.16
About this home
Welcome to this beautifully upgraded 4 bedroom 2.5 bath single detached home, perfectly situated on a spacious corner lot just over half an acre in Upper Dublin School District! With modern updates throughout this home is move-in ready! The main floor includes a large living room, kitchen with soft close cherry cabinets, newer appliances, and a very unique built in granite table that seats 6 and includes cabinets for storage below. Open concept layout flows into the cozy family room with sliding doors leading to a covered patio overlooking the flat fenced in backyard. The lower level includes a spacial family room, a mud room and great space for an office and outside entrance conveniently located on side of home right outside the 2 car garage. The upper level includes a primary suite with full bath and walk in closet, 2 generous size bedrooms, hallway full bath and a spacious bedroom loft with a walk in closet great for guests, teens or a playroom. Bonus upgrades: new roof (2021), James Hardie Siding (2021), water heater (2021), fenced in backyard, coat rack with bench, custom shelving in most closets. This home offers the perfect blend of style, function, and space inside and out. Don't miss the chance to make it yours! ** Showings begin Friday**
Contact an agent
Home facts
- Year built:1966
- Listing ID #:PAMC2153562
- Added:13 day(s) ago
- Updated:September 16, 2025 at 07:26 AM
Rooms and interior
- Bedrooms:4
- Total bathrooms:3
- Full bathrooms:2
- Half bathrooms:1
- Living area:2,586 sq. ft.
Heating and cooling
- Cooling:Central A/C
- Heating:Forced Air, Natural Gas
Structure and exterior
- Year built:1966
- Building area:2,586 sq. ft.
- Lot area:0.62 Acres
Utilities
- Water:Public
- Sewer:Public Sewer
Finances and disclosures
- Price:$740,000
- Price per sq. ft.:$286.16
- Tax amount:$10,568 (2025)
New listings near 1621 Jarrettown Rd
- Open Sat, 11am to 1pmNew
 $699,000Active5 beds 4 baths2,665 sq. ft.
$699,000Active5 beds 4 baths2,665 sq. ft.3159 Burn Brae Dr, DRESHER, PA 19025
MLS# PAMC2153800Listed by: KELLER WILLIAMS REAL ESTATE-LANGHORNE - Coming SoonOpen Fri, 4 to 6pm
 $880,000Coming Soon6 beds -- baths
$880,000Coming Soon6 beds -- baths1485 Mundock Rd, DRESHER, PA 19025
MLS# PAMC2154004Listed by: KELLER WILLIAMS REAL ESTATE-BLUE BELL - Coming SoonOpen Fri, 4 to 6pm
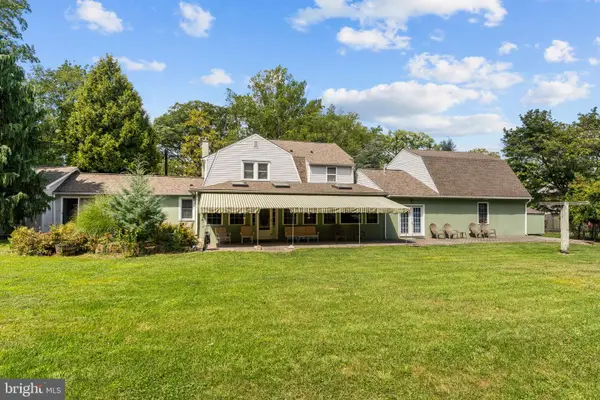 $880,000Coming Soon3 beds 3 baths
$880,000Coming Soon3 beds 3 baths1485 Mundock Rd, DRESHER, PA 19025
MLS# PAMC2153640Listed by: KELLER WILLIAMS REAL ESTATE-BLUE BELL  $999,000Pending5 beds 4 baths2,803 sq. ft.
$999,000Pending5 beds 4 baths2,803 sq. ft.804 Redgate Rd, DRESHER, PA 19025
MLS# PAMC2152406Listed by: BHHS FOX & ROACH-BLUE BELL- Open Sat, 2 to 4pm
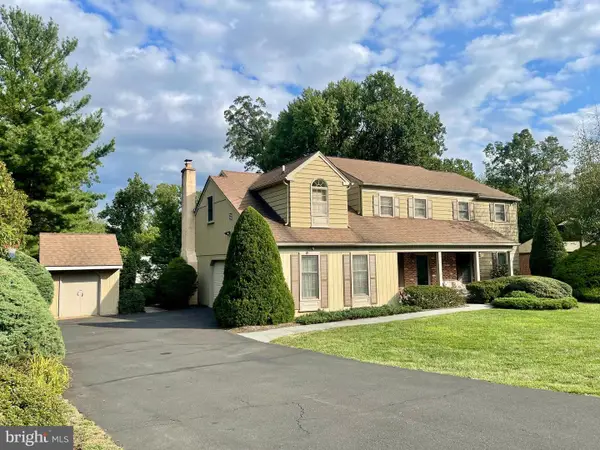 $895,000Active5 beds 4 baths4,090 sq. ft.
$895,000Active5 beds 4 baths4,090 sq. ft.1423 Southwind Way, DRESHER, PA 19025
MLS# PAMC2153082Listed by: BHHS FOX & ROACH-BLUE BELL 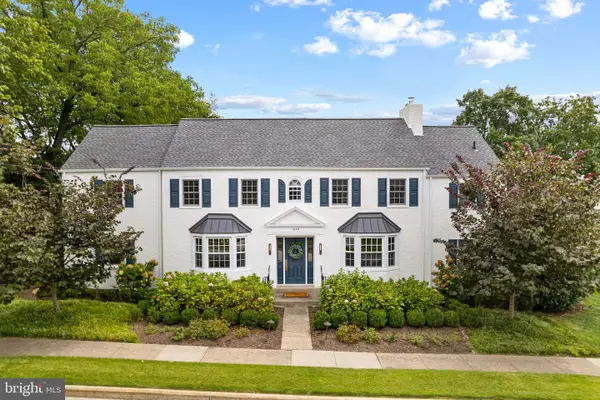 $899,000Pending4 beds 4 baths3,994 sq. ft.
$899,000Pending4 beds 4 baths3,994 sq. ft.1649 Jarrettown Rd, DRESHER, PA 19025
MLS# PAMC2153176Listed by: OCF REALTY LLC - PHILADELPHIA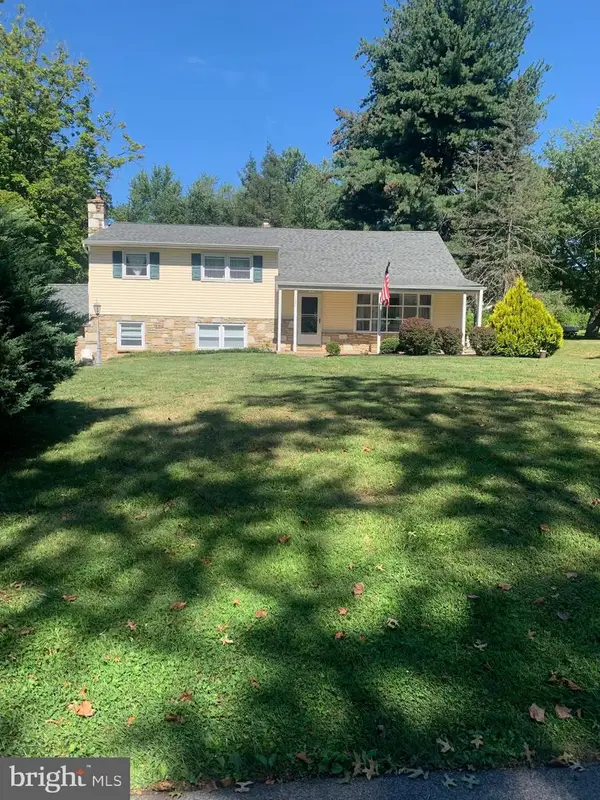 $670,000Active4 beds 3 baths2,549 sq. ft.
$670,000Active4 beds 3 baths2,549 sq. ft.1380 Harris Rd, DRESHER, PA 19025
MLS# PAMC2152678Listed by: QUINN & WILSON, INC.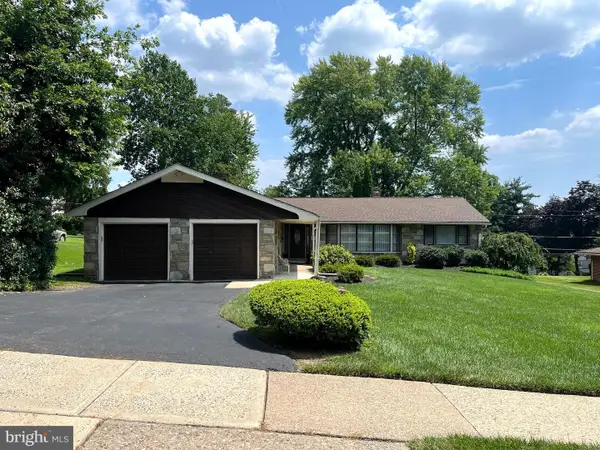 $539,900Pending4 beds 3 baths2,380 sq. ft.
$539,900Pending4 beds 3 baths2,380 sq. ft.1915 Audubon Dr, DRESHER, PA 19025
MLS# PAMC2149550Listed by: RE/MAX ONE REALTY $839,000Active2.23 Acres
$839,000Active2.23 Acres1525 Limekiln Pike, DRESHER, PA 19025
MLS# PAMC2150290Listed by: BHHS FOX & ROACH-BLUE BELL
