1915 Audubon Dr, DRESHER, PA 19025
Local realty services provided by:Better Homes and Gardens Real Estate Murphy & Co.
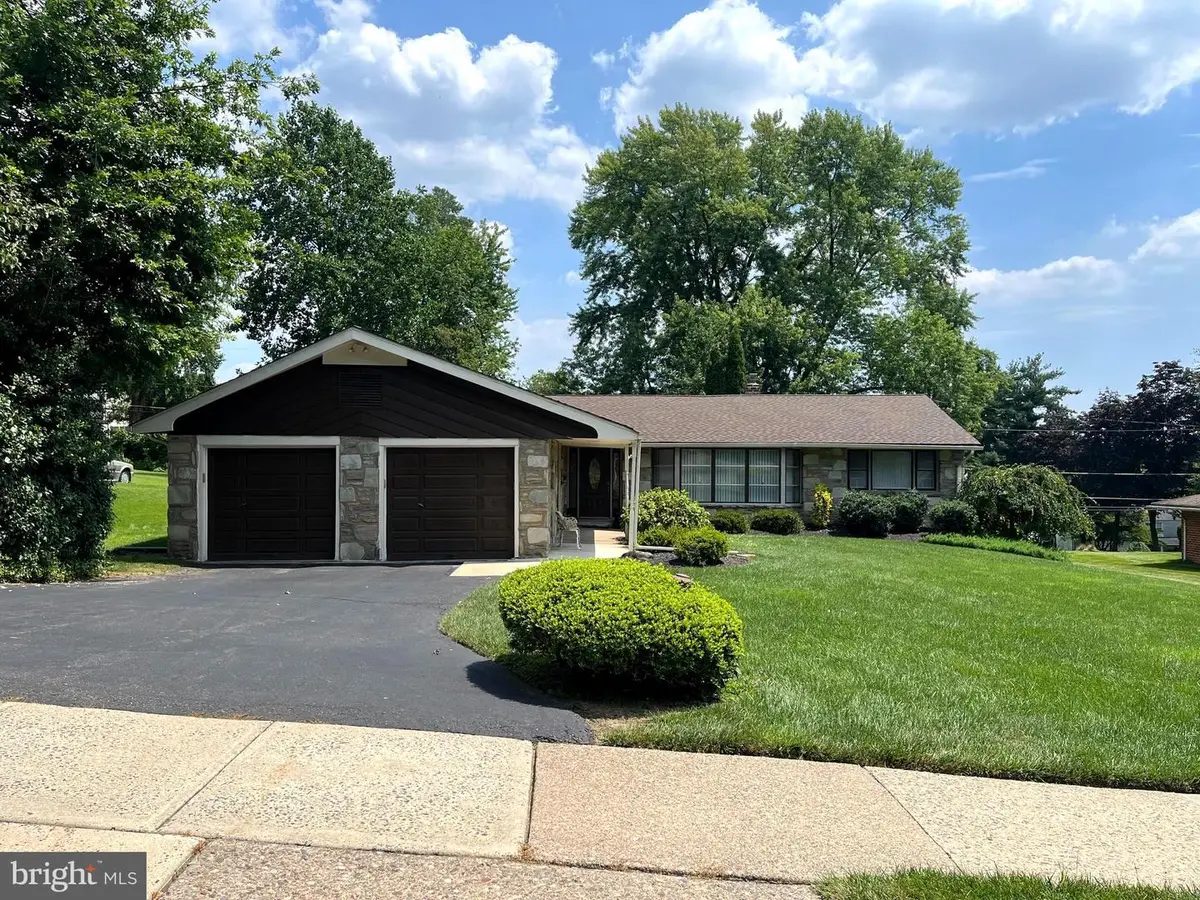
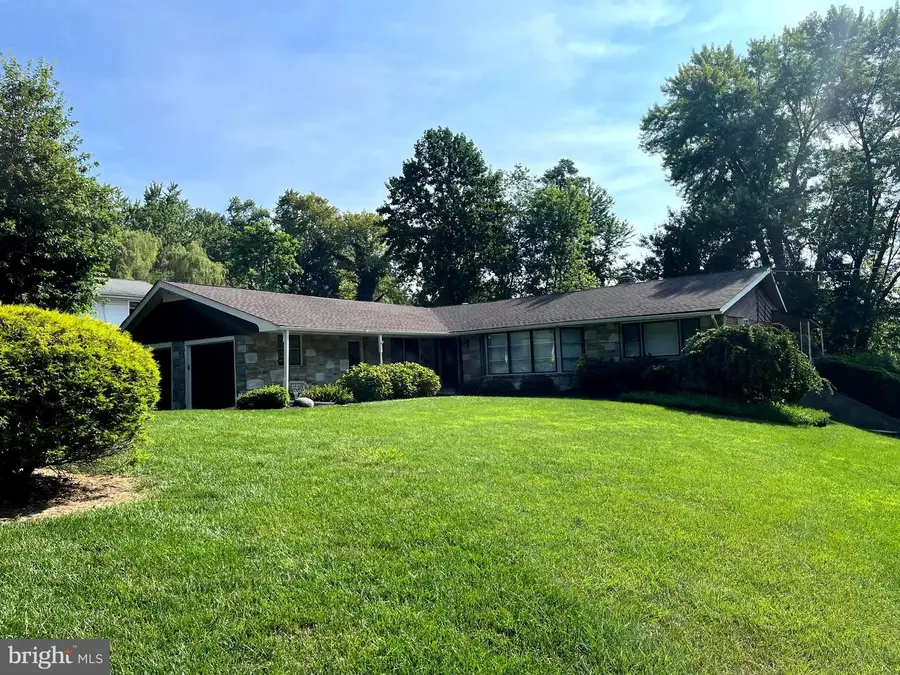
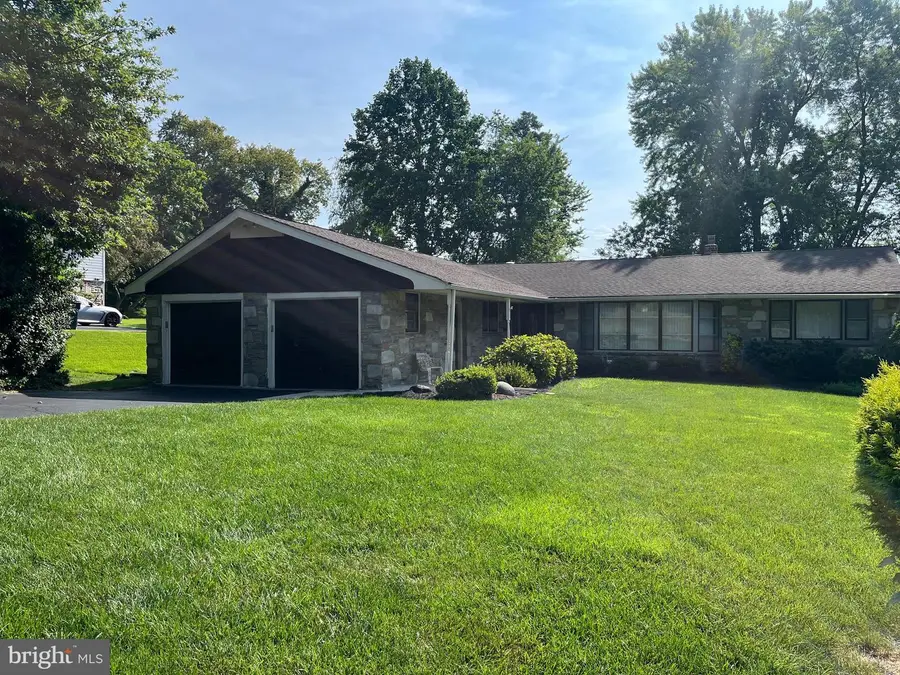
1915 Audubon Dr,DRESHER, PA 19025
$539,900
- 4 Beds
- 3 Baths
- 2,380 sq. ft.
- Single family
- Active
Listed by:dolores a sell
Office:re/max one realty
MLS#:PAMC2149550
Source:BRIGHTMLS
Price summary
- Price:$539,900
- Price per sq. ft.:$226.85
About this home
WELCOME TO LOVELY AUDUBON DRIVE IN SOUGHT-AFTER UPPER DUBLIN TOWNSHIP! SHOWINGS BEGIN AUGUST 25. To Left of this Stone/Brick Rancher is Wide Private Driveway and 2-Car Garage -there's a Brand-New Roof in 2024! The Covered Front Entry Features a Decorative Steel Door, Large Foyer with Handy Double Coat Closet, Stained-Glass Divider between Sunken Living Room w/w/w Carpet, Carpeted Formal Dining Room, Vertical Blinds, Roomy Eat-in-Kitchen w/Granite Counter Tops, Newer Flooring, New Bosch D/W, Tiled Backsplash, Lots of Cabinets, G/D, Trash Compactor, Microwave, Electric Cooking. A Convenient 1/2 Bath w/Vanity Sink is Located Opposite the 1st Floor Laundry Room w/Wood Floor, Washer, Electric Dryer, Storage Cabinet above - the Spacious Family Room Provides a Great Place to Relax especially with the Vented Gas Stove/ Fireplace , Built-in A/C - New Ceiling Fan - there's a Decorative Stone Electric Fireplace w/Mantle; Exit to Airy Rear Covered Patio w/Retaining Wall- The Full Hall Bath is Bright w/New Double Sinks, Re-done Vanities, Tile Floor - 2 Lovely Wall Cabinets, Tub, Hall Linen Closet w/Louver Door; the 1st of the 4 Bedrooms has Ceiling Fan, Lighted Double Closet, w/w Carpet; the Whole -house Fan is on Timer, (switch on wall);2nd Bedroom has w/w carpet, closet - The Large Main Bedroom Provides Wall to Wall Closet Space w/Louver Doors; 2 Windows, one w/A/C Unit, Full Master Bath Features Replaced Vanity Sink, Tiled Floor and New Tile in Oversized Stall Shower; 4th Bedroom has Lighted Double Closet, w/w Carpet Radiant Heat in Main Bedroom, Hall Bathroom & other Bedrooms - Security System - A full walk-out basement provides storage and the Weil-McClain Gas Hot Water Heater, Gas Hot Water, 200 Amp Electric 2 sump pumps, French Drain; Water Softener. Peaceful Rear Yard, Super- Desirable School District , Minutes from Rt. 309, Turnpike, Golf, Restaurants, Shopping, Parks and More! See it Today!
Contact an agent
Home facts
- Year built:1962
- Listing Id #:PAMC2149550
- Added:1 day(s) ago
- Updated:August 15, 2025 at 05:30 AM
Rooms and interior
- Bedrooms:4
- Total bathrooms:3
- Full bathrooms:2
- Half bathrooms:1
- Living area:2,380 sq. ft.
Heating and cooling
- Cooling:Ceiling Fan(s), Wall Unit, Whole House Fan, Window Unit(s)
- Heating:Baseboard - Hot Water, Natural Gas, Radiant
Structure and exterior
- Roof:Shingle
- Year built:1962
- Building area:2,380 sq. ft.
- Lot area:0.46 Acres
Schools
- High school:UPPER DUBLIN
- Middle school:SANDY RUN
Utilities
- Water:Public
- Sewer:Public Sewer
Finances and disclosures
- Price:$539,900
- Price per sq. ft.:$226.85
- Tax amount:$9,123 (2025)
New listings near 1915 Audubon Dr
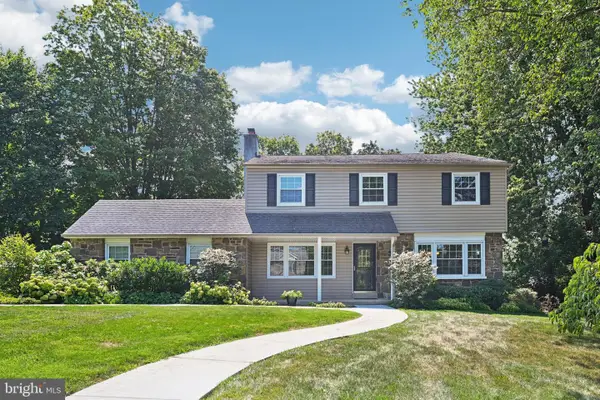 $650,000Pending4 beds 3 baths2,482 sq. ft.
$650,000Pending4 beds 3 baths2,482 sq. ft.1655 Jarrettown Rd, DRESHER, PA 19025
MLS# PAMC2150296Listed by: BHHS FOX & ROACH-BLUE BELL- New
 $949,000Active2.23 Acres
$949,000Active2.23 Acres1525 Limekiln Pike, DRESHER, PA 19025
MLS# PAMC2150290Listed by: BHHS FOX & ROACH-BLUE BELL 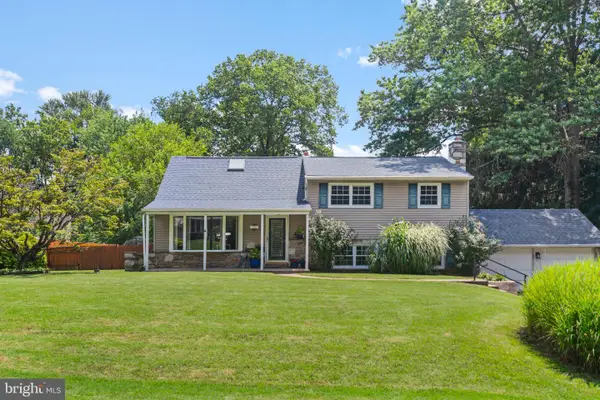 $670,000Pending4 beds 3 baths2,408 sq. ft.
$670,000Pending4 beds 3 baths2,408 sq. ft.1387 Harris Rd, DRESHER, PA 19025
MLS# PAMC2149406Listed by: EXP REALTY, LLC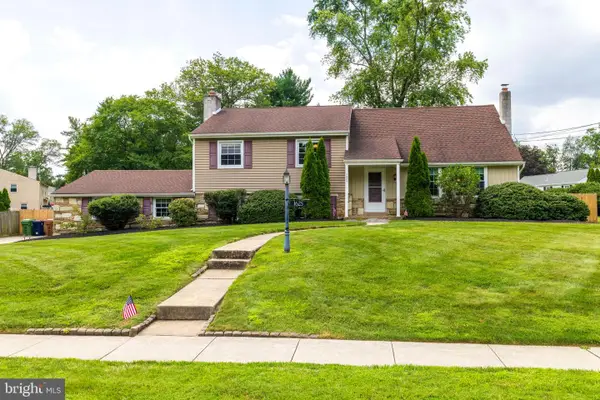 $700,000Pending4 beds 3 baths2,586 sq. ft.
$700,000Pending4 beds 3 baths2,586 sq. ft.1625 Aidenn Lair Rd, DRESHER, PA 19025
MLS# PAMC2147940Listed by: LONG & FOSTER REAL ESTATE, INC.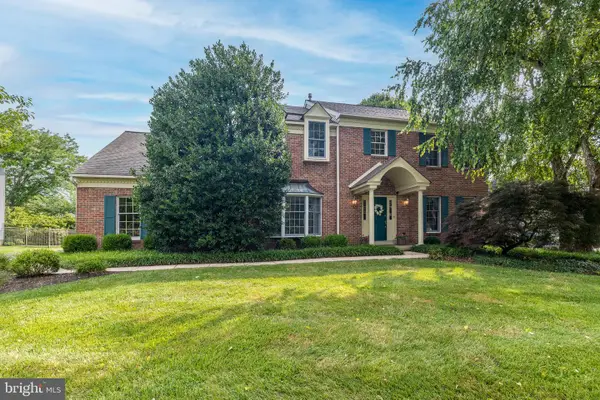 $975,000Pending4 beds 3 baths4,213 sq. ft.
$975,000Pending4 beds 3 baths4,213 sq. ft.728 Castlewood Dr, DRESHER, PA 19025
MLS# PAMC2148020Listed by: BHHS FOX & ROACH-BLUE BELL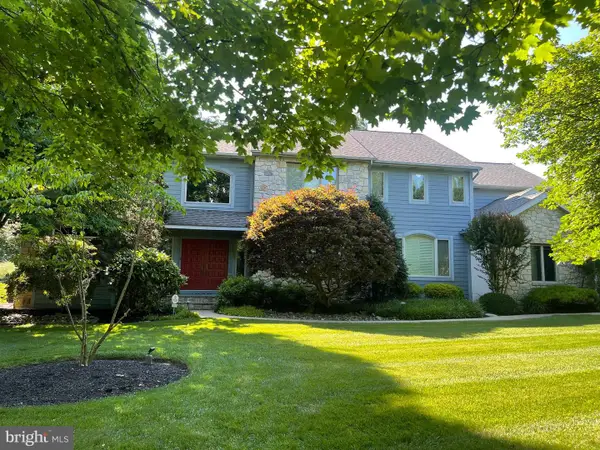 $1,250,000Pending5 beds 6 baths5,033 sq. ft.
$1,250,000Pending5 beds 6 baths5,033 sq. ft.1657 Tuckerstown Rd, DRESHER, PA 19025
MLS# PAMC2147146Listed by: BHHS FOX & ROACH-BLUE BELL $519,000Pending3 beds 3 baths2,424 sq. ft.
$519,000Pending3 beds 3 baths2,424 sq. ft.114 Green Valley Cir, DRESHER, PA 19025
MLS# PAMC2146068Listed by: KELLER WILLIAMS REAL ESTATE-DOYLESTOWN $815,000Pending2 beds 3 baths4,002 sq. ft.
$815,000Pending2 beds 3 baths4,002 sq. ft.225 Magnolia St, DRESHER, PA 19025
MLS# PAMC2147288Listed by: BHHS FOX & ROACH-BLUE BELL $599,900Active4 beds 2 baths
$599,900Active4 beds 2 baths1410 Limekiln Pike, DRESHER, PA 19025
MLS# PAMC2147088Listed by: RE/MAX SIGNATURE

