3159 Burn Brae Dr, Dresher, PA 19025
Local realty services provided by:Better Homes and Gardens Real Estate Valley Partners
Upcoming open houses
- Sun, Nov 0212:00 pm - 02:00 pm
Listed by:brian p gunn
Office:keller williams real estate-langhorne
MLS#:PAMC2153800
Source:BRIGHTMLS
Price summary
- Price:$699,999
- Price per sq. ft.:$219.02
About this home
Back on the Market🚨and Better than ever🏠💥
Don’t miss your chance at this stunning home! Now featuring a brand new roof and HVAC system, the electrical, new driveway sealcoating, and concrete work have been repaired. All inspections have been made and repairs completed—termite clear, radon clear, and U&O ready for settlement. Plus, an in-law suite adds flexibility for guests or family.
Move right in with total peace of mind!
Welcome to 3159 Burn Brae Drive, a spacious and well-appointed home located in the heart of sought-after Upper Dublin. This 4-bedroom, 3.5-bathroom residence offers over 2,600 square feet of living space, thoughtfully designed for both everyday comfort and effortless entertaining.
Step into the inviting foyer with a large coat closet, setting the tone for the generous layout throughout. To your left, a bright and expansive formal living room awaits. To the right, you’ll find a convenient half bath, a cozy family room, and a beautifully updated kitchen and dining area.
The kitchen features granite counter tops, stainless steel appliances, a built-in microwave, an island, and ample cabinet and counter space—perfect for any home chef. Adjacent to the kitchen is a spacious laundry room that leads to a versatile bonus room with a full bathroom, ideal as an in-law suite, home office, or gym.
Double access points from the kitchen and family room lead you to a truly stunning backyard oasis. Enjoy a large patio with a gazebo, a tranquil pond, a grilling prep station, a garage, and a storage shed—everything you need for relaxing or entertaining guests outdoors.
Upstairs, the primary suite offers a peaceful retreat with a walk-in closet, full en-suite bath, and a cozy fireplace. Three additional bedrooms all include wall-to-wall carpeting, ceiling fans, and ample closet space. The attic is accessible from one of the bedrooms, adding even more storage flexibility.
The finished basement extends your living space with a second family room, a game room, workroom, and a built-in bar, making it the ultimate entertainment hub.
Located just minutes from local schools, parks, shopping, and dining—with both schools and parks within easy walking distance—this home truly has it all.
***Full inspection report available upon request. ***
Contact an agent
Home facts
- Year built:1967
- Listing ID #:PAMC2153800
- Added:54 day(s) ago
- Updated:November 02, 2025 at 02:45 PM
Rooms and interior
- Bedrooms:5
- Total bathrooms:4
- Full bathrooms:3
- Half bathrooms:1
- Living area:3,196 sq. ft.
Heating and cooling
- Cooling:Central A/C
- Heating:Forced Air, Natural Gas
Structure and exterior
- Year built:1967
- Building area:3,196 sq. ft.
- Lot area:0.31 Acres
Schools
- High school:UPPER DUBLIN
- Middle school:SANDY RUN
- Elementary school:THOMAS FITZWATER
Utilities
- Water:Public
- Sewer:Public Sewer
Finances and disclosures
- Price:$699,999
- Price per sq. ft.:$219.02
- Tax amount:$9,569 (2025)
New listings near 3159 Burn Brae Dr
- New
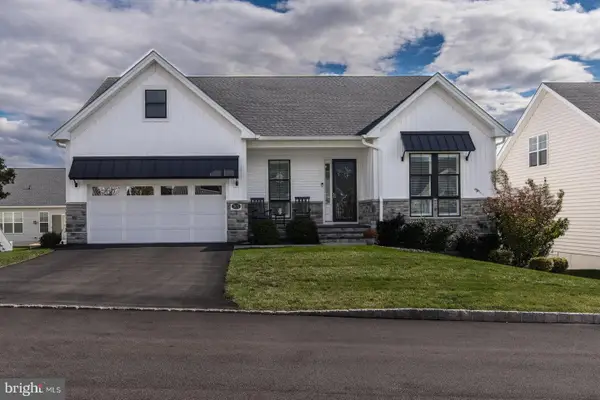 $864,900Active2 beds 2 baths2,785 sq. ft.
$864,900Active2 beds 2 baths2,785 sq. ft.505 Galleria St, DRESHER, PA 19025
MLS# PAMC2159792Listed by: RE/MAX ONE REALTY 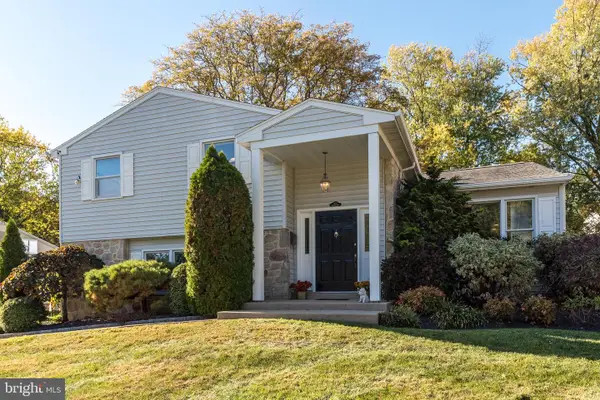 $675,000Pending4 beds 3 baths2,893 sq. ft.
$675,000Pending4 beds 3 baths2,893 sq. ft.1212 Duncan Dr, DRESHER, PA 19025
MLS# PAMC2159146Listed by: BHHS FOX & ROACH-BLUE BELL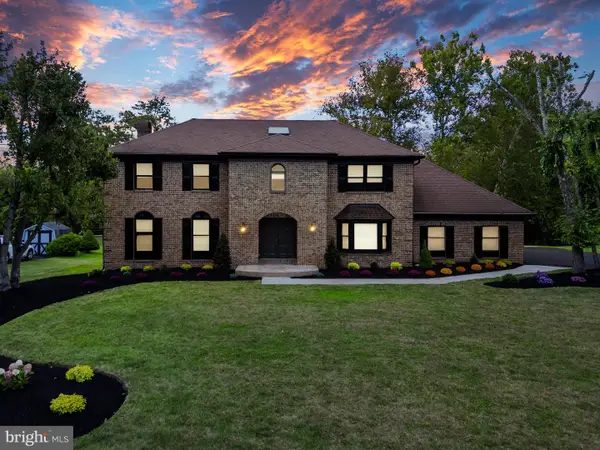 $1,199,500Pending5 beds 4 baths3,870 sq. ft.
$1,199,500Pending5 beds 4 baths3,870 sq. ft.1404 Cinnamon Cir, FORT WASHINGTON, PA 19034
MLS# PAMC2158246Listed by: ELITE REALTY GROUP UNL. INC.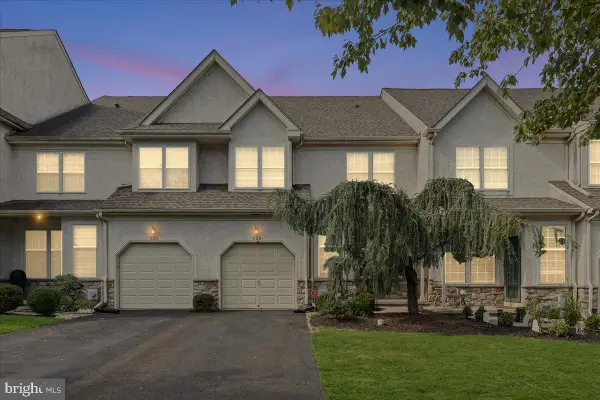 $539,900Active3 beds 3 baths2,546 sq. ft.
$539,900Active3 beds 3 baths2,546 sq. ft.229 Brookdale Ct, DRESHER, PA 19025
MLS# PAMC2158180Listed by: KELLER WILLIAMS REAL ESTATE-BLUE BELL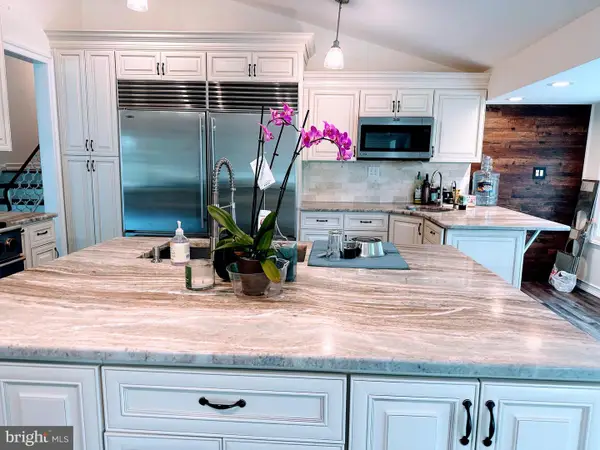 $749,900Active4 beds 3 baths2,835 sq. ft.
$749,900Active4 beds 3 baths2,835 sq. ft.536 Cardinal Dr, DRESHER, PA 19025
MLS# PAMC2157882Listed by: REALTY MARK ASSOCIATES $650,000Pending4 beds 3 baths3,606 sq. ft.
$650,000Pending4 beds 3 baths3,606 sq. ft.501 Martin Ln, DRESHER, PA 19025
MLS# PAMC2156180Listed by: BHHS FOX & ROACH-BLUE BELL $934,900Pending4 beds 3 baths3,410 sq. ft.
$934,900Pending4 beds 3 baths3,410 sq. ft.237 Magnolia St, DRESHER, PA 19025
MLS# PAMC2154992Listed by: RE/MAX SERVICES $875,000Pending3 beds 3 baths2,155 sq. ft.
$875,000Pending3 beds 3 baths2,155 sq. ft.516 Galleria St, DRESHER, PA 19025
MLS# PAMC2155228Listed by: KELLER WILLIAMS REAL ESTATE - NEWTOWN $880,000Active6 beds -- baths4,197 sq. ft.
$880,000Active6 beds -- baths4,197 sq. ft.1485 Mundock Rd, DRESHER, PA 19025
MLS# PAMC2154004Listed by: KELLER WILLIAMS REAL ESTATE-BLUE BELL
