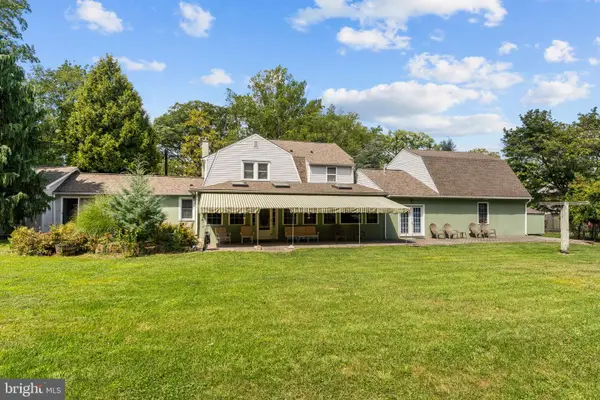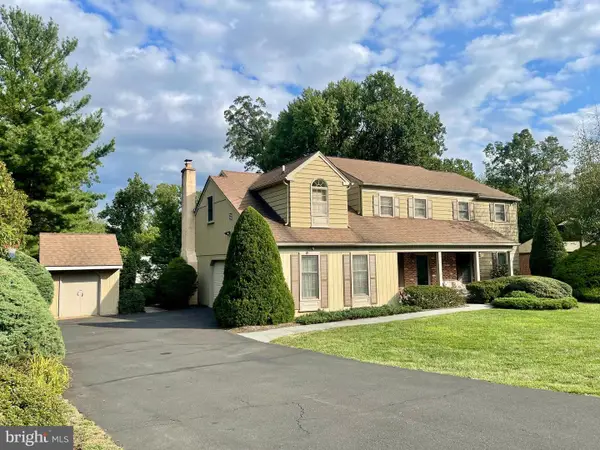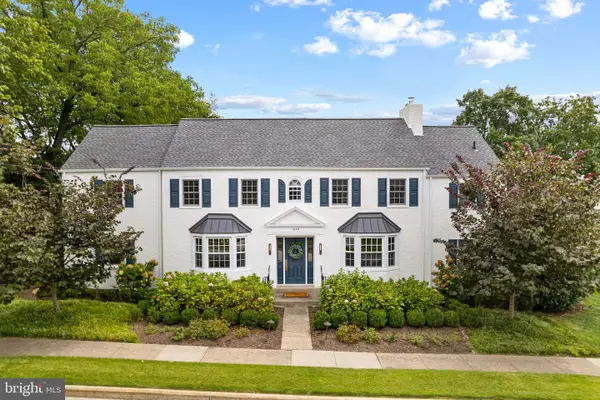1657 Tuckerstown Rd, Dresher, PA 19025
Local realty services provided by:Better Homes and Gardens Real Estate Maturo
1657 Tuckerstown Rd,Dresher, PA 19025
$1,250,000
- 5 Beds
- 6 Baths
- 5,033 sq. ft.
- Single family
- Pending
Listed by:sandra massey
Office:bhhs fox & roach-blue bell
MLS#:PAMC2147146
Source:BRIGHTMLS
Price summary
- Price:$1,250,000
- Price per sq. ft.:$248.36
About this home
Welcome to this stunning executive residence, perfectly situated on a meticulously landscaped, premium lot in the award-winning Upper Dublin School District and highly desirable Dawesfield community, which offers the ideal blend of luxury, sophistication, space, and comfort. This Contemporary Masterpiece boasts 5 spacious bedrooms, 4 full bathrooms, 2 convenient half bathrooms, and a spacious 3-car garage with an EV charging system and the home is designed to accommodate both elegant entertaining and everyday living. Relax and enjoy POOLSIDE in the privacy of your own retreat; wrought iron fencing, mature trees, plantings, and gorgeous PA Bluestone surround a custom 9-foot deep HEATED GUNITE POOL with attached spa. Moving inside, you’ll find refined finishes, including hardwood floors, high ceilings, and a layout that seamlessly connects the main living areas. A grand 2-story foyer with a dramatic turned staircase greets you upon entry. To the left, the library features elegant French Doors, Custom-Built-Ins, and a Cozy Fireplace. To the right of the foyer, a formal Living Room showcases a stunning 3-sided fireplace, creating a warm ambiance from multiple angles, connecting the large Dining Room, with a handsome Granite Built-in Buffet and timeless Coffered Ceiling, adding both depth and a sense of luxury where guests will dine in comfort and style. Continuing our tour, your culinary creativity awaits in an expansive Eat-In Kitchen, immediately off of the Dining Room; the heart of the home features a chef’s dream kitchen with Top-of-the-line appliances including a Sub-Zero Refrigerator, Wolf Cook Top, Kitchen Aid Double Oven, crisp White 42-inch cabinets, Double Stainless Sinks, and massive Quartz Center Island with plenty of storage. Immediately off the Kitchen, step down to the sunken Family Room with a rustic Stone Fireplace and Corner Built-Ins, blending both form and function to create an inviting atmosphere. Moving from the Family Room, step into the vaulted Sunroom with exposed beams, floor-to-ceiling windows, and skylights with retractable shades, designed to bring the outdoors in, providing a bright, tranquil retreat with access to the backyard. And, for those rainy days, the first-floor Mud Room provides accessibility from the garage, acting as a buffer between the outdoors, offering plenty of additional storage, keeping your first floor clean and organized while providing access to the back staircase & private home office, ideal for remote work, with a half bathroom for added comfort and versatility. Ascending to the Second level, you’ll find a Jack & Jill Bathroom in addition to a full Hall Bath. The 5 generously sized Bedrooms offer ample closet space, natural light, and privacy, including the luxurious primary suite that serves as your sanctuary. Double Doors open to a private space with a defined Sleeping Space, 2 Walk-In Closets, a Cozy Seating Area, and a large ensuite with frameless glass shower with ceramic tile, enclosed water closet with bidet, heated platform jacuzzi tub and granite double sink with maple cabinetry, finishing this space in both style and comfort. Our tour concludes on the Lower Level, where the fully finished space features a Full Bathroom and offers endless possibilities for the bonus room, home theater, fitness area, or home office. And never worry about an interrupted power supply, the Whole House Generator will restore power for the entire home within seconds. With sleek architectural features, high-end finishes, and meticulous attention to detail throughout, this home is a rare blend of elegance and modern design. Conveniently located off Rts. 309, 476, 63, the PA Turnpike, and close to Septa’s Ft. Washington and Ambler Rail Lines for easy commuting. This home is walking distance to the Promenade’s refined restaurants and stores, and a short drive to Lifetime Fitness, Temple University Ambler, and Historic Ambler. This classic home is being sold with a 1-year home warranty.
Contact an agent
Home facts
- Year built:1993
- Listing ID #:PAMC2147146
- Added:73 day(s) ago
- Updated:September 29, 2025 at 07:35 AM
Rooms and interior
- Bedrooms:5
- Total bathrooms:6
- Full bathrooms:4
- Half bathrooms:2
- Living area:5,033 sq. ft.
Heating and cooling
- Cooling:Central A/C
- Heating:90% Forced Air, Baseboard - Electric, Natural Gas
Structure and exterior
- Roof:Architectural Shingle
- Year built:1993
- Building area:5,033 sq. ft.
- Lot area:0.79 Acres
Schools
- High school:UPPER DUBLIN
- Middle school:SANDY RUN
- Elementary school:JARRETTOWN
Utilities
- Water:Public
- Sewer:Public Sewer
Finances and disclosures
- Price:$1,250,000
- Price per sq. ft.:$248.36
- Tax amount:$21,933 (2024)
New listings near 1657 Tuckerstown Rd
- Coming SoonOpen Sun, 12 to 2pm
 $675,000Coming Soon4 beds 3 baths
$675,000Coming Soon4 beds 3 baths501 Martin Ln, DRESHER, PA 19025
MLS# PAMC2156180Listed by: BHHS FOX & ROACH-BLUE BELL - New
 $934,900Active4 beds 3 baths3,410 sq. ft.
$934,900Active4 beds 3 baths3,410 sq. ft.237 Magnolia St, DRESHER, PA 19025
MLS# PAMC2154992Listed by: RE/MAX SERVICES  $875,000Active3 beds 3 baths2,155 sq. ft.
$875,000Active3 beds 3 baths2,155 sq. ft.516 Galleria St, DRESHER, PA 19025
MLS# PAMC2155228Listed by: KELLER WILLIAMS REAL ESTATE - NEWTOWN $699,999Active5 beds 4 baths2,665 sq. ft.
$699,999Active5 beds 4 baths2,665 sq. ft.3159 Burn Brae Dr, DRESHER, PA 19025
MLS# PAMC2153800Listed by: KELLER WILLIAMS REAL ESTATE-LANGHORNE $880,000Active6 beds -- baths4,197 sq. ft.
$880,000Active6 beds -- baths4,197 sq. ft.1485 Mundock Rd, DRESHER, PA 19025
MLS# PAMC2154004Listed by: KELLER WILLIAMS REAL ESTATE-BLUE BELL $880,000Active6 beds 5 baths4,197 sq. ft.
$880,000Active6 beds 5 baths4,197 sq. ft.1485 Mundock Rd, DRESHER, PA 19025
MLS# PAMC2153640Listed by: KELLER WILLIAMS REAL ESTATE-BLUE BELL Listed by BHGRE$740,000Pending4 beds 3 baths2,586 sq. ft.
Listed by BHGRE$740,000Pending4 beds 3 baths2,586 sq. ft.1621 Jarrettown Rd, DRESHER, PA 19025
MLS# PAMC2153562Listed by: Better Homes and Gardens Real Estate Valley Partners $999,000Pending5 beds 4 baths2,803 sq. ft.
$999,000Pending5 beds 4 baths2,803 sq. ft.804 Redgate Rd, DRESHER, PA 19025
MLS# PAMC2152406Listed by: BHHS FOX & ROACH-BLUE BELL $895,000Active5 beds 4 baths4,090 sq. ft.
$895,000Active5 beds 4 baths4,090 sq. ft.1423 Southwind Way, DRESHER, PA 19025
MLS# PAMC2153082Listed by: BHHS FOX & ROACH-BLUE BELL $899,000Pending4 beds 4 baths3,994 sq. ft.
$899,000Pending4 beds 4 baths3,994 sq. ft.1649 Jarrettown Rd, DRESHER, PA 19025
MLS# PAMC2153176Listed by: OCF REALTY LLC - PHILADELPHIA
