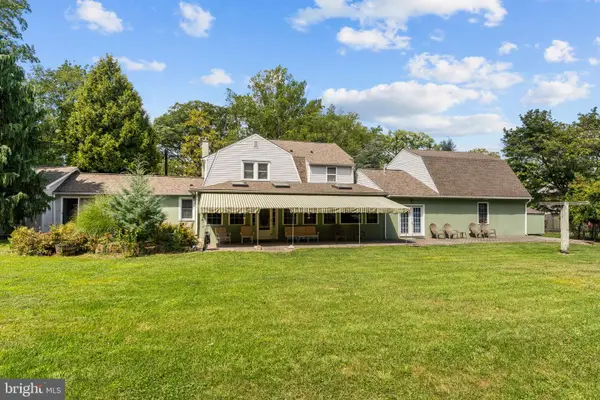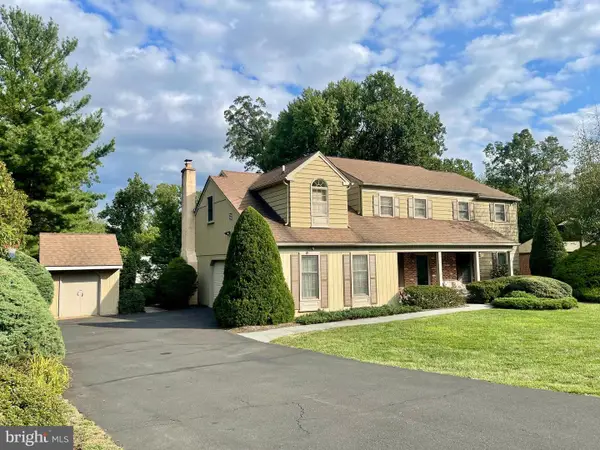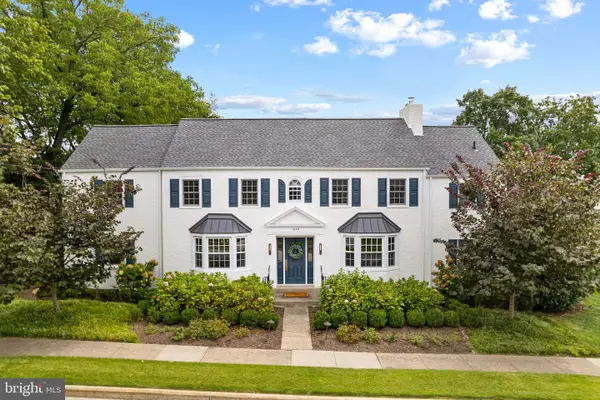704 Dresher Woods Dr, Dresher, PA 19025
Local realty services provided by:Better Homes and Gardens Real Estate Murphy & Co.
704 Dresher Woods Dr,Dresher, PA 19025
$343,900
- 2 Beds
- 2 Baths
- 1,272 sq. ft.
- Condominium
- Pending
Listed by:fen he bai
Office:re/max plus
MLS#:PAMC2140736
Source:BRIGHTMLS
Price summary
- Price:$343,900
- Price per sq. ft.:$270.36
- Monthly HOA dues:$288
About this home
Welcome Home to Relaxing, Convenient and Gorgeous Dresher Woods! Live in a Blue Ribbon School District! HOA Offers Maintenance Free Living! Bright and Sunny Living Room Greats You with Large Window Overlooking Front, Soft Wall to Wall Carpeting, Stunning Gas Fireplace, Inset for TV, and Vaulted Ceilings; Dining Area Offers Chandelier Lighting for an Intimate Dining Experience; Kitchen is a Gourmet's Delight with Ample Rich Wooden Cabinetry, Plenty of Countertops and Breakfast Bar, Stainless Steel Sink, and Built in Microwave; Laundry Area is a Perfect Size and Also Offers Access to Utilities; Master Bedroom Features Plush Carpeting. Sliding Door Opens to Deck and Offers Access to Totally Private Master Bathroom with Single Sink Vanity, Tiled Flooring and Walk-in Shower; Additional Bedroom is a Nice Size; Squeaky Clean Hall Bath with Single Sink Vanity. Newer HVAC (2022). Convenient To Shopping, Restaurants and Turnpike. Schedule your showing before this listing is gone!
Contact an agent
Home facts
- Year built:1999
- Listing ID #:PAMC2140736
- Added:130 day(s) ago
- Updated:September 29, 2025 at 07:35 AM
Rooms and interior
- Bedrooms:2
- Total bathrooms:2
- Full bathrooms:2
- Living area:1,272 sq. ft.
Heating and cooling
- Cooling:Central A/C
- Heating:Hot Water, Natural Gas
Structure and exterior
- Roof:Pitched, Shingle
- Year built:1999
- Building area:1,272 sq. ft.
Schools
- High school:UPPER DUBLIN
Utilities
- Water:Public
- Sewer:Public Sewer
Finances and disclosures
- Price:$343,900
- Price per sq. ft.:$270.36
- Tax amount:$4,742 (2024)
New listings near 704 Dresher Woods Dr
- Coming SoonOpen Sun, 12 to 2pm
 $675,000Coming Soon4 beds 3 baths
$675,000Coming Soon4 beds 3 baths501 Martin Ln, DRESHER, PA 19025
MLS# PAMC2156180Listed by: BHHS FOX & ROACH-BLUE BELL - New
 $934,900Active4 beds 3 baths3,410 sq. ft.
$934,900Active4 beds 3 baths3,410 sq. ft.237 Magnolia St, DRESHER, PA 19025
MLS# PAMC2154992Listed by: RE/MAX SERVICES  $875,000Active3 beds 3 baths2,155 sq. ft.
$875,000Active3 beds 3 baths2,155 sq. ft.516 Galleria St, DRESHER, PA 19025
MLS# PAMC2155228Listed by: KELLER WILLIAMS REAL ESTATE - NEWTOWN $699,999Active5 beds 4 baths2,665 sq. ft.
$699,999Active5 beds 4 baths2,665 sq. ft.3159 Burn Brae Dr, DRESHER, PA 19025
MLS# PAMC2153800Listed by: KELLER WILLIAMS REAL ESTATE-LANGHORNE $880,000Active6 beds -- baths4,197 sq. ft.
$880,000Active6 beds -- baths4,197 sq. ft.1485 Mundock Rd, DRESHER, PA 19025
MLS# PAMC2154004Listed by: KELLER WILLIAMS REAL ESTATE-BLUE BELL $880,000Active6 beds 5 baths4,197 sq. ft.
$880,000Active6 beds 5 baths4,197 sq. ft.1485 Mundock Rd, DRESHER, PA 19025
MLS# PAMC2153640Listed by: KELLER WILLIAMS REAL ESTATE-BLUE BELL Listed by BHGRE$740,000Pending4 beds 3 baths2,586 sq. ft.
Listed by BHGRE$740,000Pending4 beds 3 baths2,586 sq. ft.1621 Jarrettown Rd, DRESHER, PA 19025
MLS# PAMC2153562Listed by: Better Homes and Gardens Real Estate Valley Partners $999,000Pending5 beds 4 baths2,803 sq. ft.
$999,000Pending5 beds 4 baths2,803 sq. ft.804 Redgate Rd, DRESHER, PA 19025
MLS# PAMC2152406Listed by: BHHS FOX & ROACH-BLUE BELL $895,000Active5 beds 4 baths4,090 sq. ft.
$895,000Active5 beds 4 baths4,090 sq. ft.1423 Southwind Way, DRESHER, PA 19025
MLS# PAMC2153082Listed by: BHHS FOX & ROACH-BLUE BELL $899,000Pending4 beds 4 baths3,994 sq. ft.
$899,000Pending4 beds 4 baths3,994 sq. ft.1649 Jarrettown Rd, DRESHER, PA 19025
MLS# PAMC2153176Listed by: OCF REALTY LLC - PHILADELPHIA
