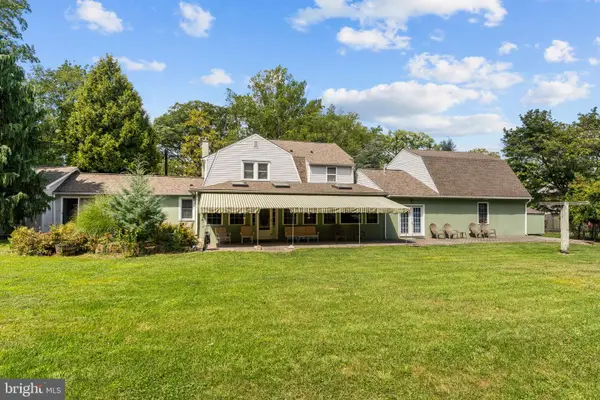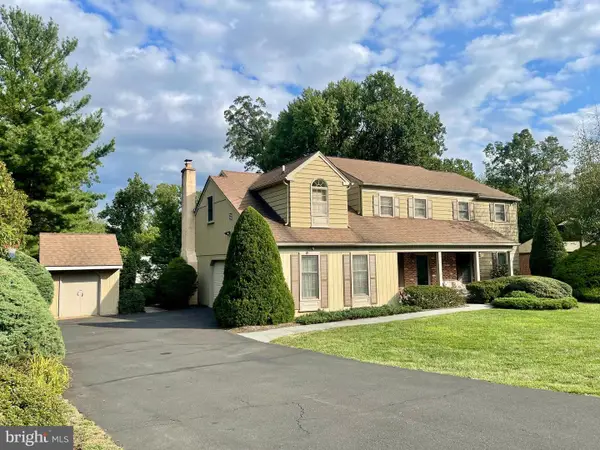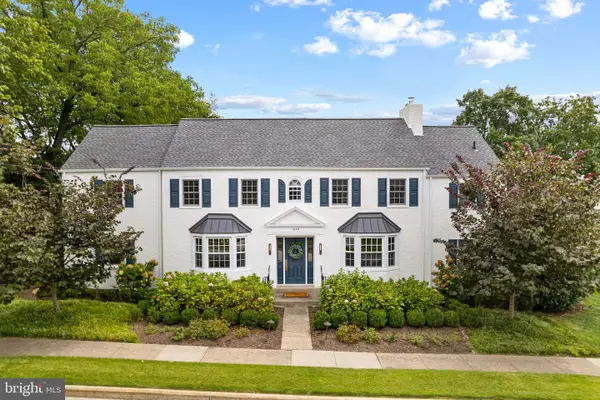728 Castlewood Dr, Dresher, PA 19025
Local realty services provided by:Better Homes and Gardens Real Estate Maturo
728 Castlewood Dr,Dresher, PA 19025
$975,000
- 4 Beds
- 3 Baths
- 4,213 sq. ft.
- Single family
- Pending
Listed by:sandra massey
Office:bhhs fox & roach-blue bell
MLS#:PAMC2148020
Source:BRIGHTMLS
Price summary
- Price:$975,000
- Price per sq. ft.:$231.43
About this home
Looking for a beautiful home in a top-rated school district? Welcome to this meticulously maintained and tastefully updated 4 Bedroom, 2.5 Bath brick and sided Colonial, offering over 4,200 SF of refined living space. Nestled on nearly half of an acre premium lot with lush green lawns, this exceptional residence is part of the highly desirable Dublin Hunt community in the award winning Upper Dublin School District, featuring state-of-the-art high school and the brand new Sandy Run Middle School. Pride of ownership shines throughout, thanks to the care and attention bestowed by the original owners. Step inside and you’ll discover a timeless, well appointed home filled with outstanding upgrades: a Finished Basement, inviting Sunroom, Screened-in Porch, detailed millwork, 9 ft ceilings, recessed lighting, gleaming hardwood floors and extensive landscaping (2025). Recent updates inc; central air (2024), Powder Room refresh (2024), heater (2023), Gas Fireplace conversion (2022), water heater (2018), roof (2017), Primary Bathroom remodel (2017) and Full Hall Bathroom update (2017). Additional enhancements inc: Kitchen and Sunroom hardwood floors, new commodes, front Portico, expanded driveway (resurfaced/resealed), Patio brick addition (19’ X 17'), exterior painting, and a 2 car side entry Garage with newer openers. The Portico covered front door, opens into a sunlit 2 story Foyer adorned with a large window, wainscoting and crown molding. The elegant Living Room offers the perfect space for gatherings or use as a Play/Game Room. Glass French doors open to the warm and inviting Family Room, featuring a brick Gas Fireplace flanked by custom built-ins. At the heart of the home, the gourmet Kitchen delights with 42”cabinets, granite counters, tile backsplash, newer stainless steel appliances, 2 breakfast bars, a bright breakfast area and walk-in pantry. The Kitchen flows seamlessly into the Sunroom addition, highlighted by cathedral ceilings, abundant windows and atrium door leading to the Patio. The Screened-In Porch provides an idyllic spot to relax, dine and entertain, enjoying fresh air and natural light. The divine Dining Room, with bay window, is perfect for memorable holiday gatherings. An Office on the main level easily accommodates work-from-home needs and could also serve as a guest bedroom. The Laundry/Mud Room complete with washer, dryer, utility sink and closet offers access to the Porch. An updated Powder Room completes the first floor. Upstairs, retreat to the spacious Owner’s Suite featuring a walk-in closet and a versatile Sitting Room (currently used as a Study) with custom built-ins.The luxurious spa-inspired Primary Bathroom impresses with tile flooring, double sink vanity topped with quartz, floating soaking tub, barn door tiled shower and skylit vaulted ceiling. 3 add’l generously sized Bedrooms with double fitted closets. A Full Hall Bath with double sink vanity, tile flooring and linen closet completes the 2nd level. The Finished Basement presents 3 distinct spaces, ideal for a REC/Media area, Fitness/Yoga area and plenty of storage space. Step outside to enjoy the custom Patio-perfect for entertaining, outdoor dining or relaxing. The spacious,level backyard offers ample room for possible in-ground pool, cabana, play set, or sports area. Located on a peaceful street, this Dresher gem is conveniently located to the Promenade at Upper Dublin, featuring shops and restaurants such as Sprouts Market, HomeGoods, and Starbucks. Enjoy Mondauk and Aidenn Lair Parks, Esporta and Lifetime Fitness Centers, and vibrant downtown Ambler and Glenside Keswick’s area, both rich with dining, theaters and attractions. Commuting is a breeze with easy access to the PA Turnpike, rtes 152, 611, 309 and 63, as well as the Ft Washington and Ambler Train Stations. Experience gracious living, exceptional flow, and fantastic entertaining spaces in this stunning home-complete with a 1 yr HSA home warranty to the lucky Buyers!
Contact an agent
Home facts
- Year built:1993
- Listing ID #:PAMC2148020
- Added:72 day(s) ago
- Updated:September 29, 2025 at 07:35 AM
Rooms and interior
- Bedrooms:4
- Total bathrooms:3
- Full bathrooms:2
- Half bathrooms:1
- Living area:4,213 sq. ft.
Heating and cooling
- Cooling:Ceiling Fan(s), Central A/C, Programmable Thermostat
- Heating:Forced Air, Natural Gas, Programmable Thermostat
Structure and exterior
- Roof:Pitched, Shingle
- Year built:1993
- Building area:4,213 sq. ft.
- Lot area:0.46 Acres
Schools
- High school:UPPER DUBLIN
- Middle school:SANDY RUN
- Elementary school:THOMAS FITZWATER
Utilities
- Water:Public
- Sewer:Public Sewer
Finances and disclosures
- Price:$975,000
- Price per sq. ft.:$231.43
- Tax amount:$15,974 (2025)
New listings near 728 Castlewood Dr
- Coming SoonOpen Sun, 12 to 2pm
 $675,000Coming Soon4 beds 3 baths
$675,000Coming Soon4 beds 3 baths501 Martin Ln, DRESHER, PA 19025
MLS# PAMC2156180Listed by: BHHS FOX & ROACH-BLUE BELL - New
 $934,900Active4 beds 3 baths3,410 sq. ft.
$934,900Active4 beds 3 baths3,410 sq. ft.237 Magnolia St, DRESHER, PA 19025
MLS# PAMC2154992Listed by: RE/MAX SERVICES  $875,000Active3 beds 3 baths2,155 sq. ft.
$875,000Active3 beds 3 baths2,155 sq. ft.516 Galleria St, DRESHER, PA 19025
MLS# PAMC2155228Listed by: KELLER WILLIAMS REAL ESTATE - NEWTOWN $699,999Active5 beds 4 baths2,665 sq. ft.
$699,999Active5 beds 4 baths2,665 sq. ft.3159 Burn Brae Dr, DRESHER, PA 19025
MLS# PAMC2153800Listed by: KELLER WILLIAMS REAL ESTATE-LANGHORNE $880,000Active6 beds -- baths4,197 sq. ft.
$880,000Active6 beds -- baths4,197 sq. ft.1485 Mundock Rd, DRESHER, PA 19025
MLS# PAMC2154004Listed by: KELLER WILLIAMS REAL ESTATE-BLUE BELL $880,000Active6 beds 5 baths4,197 sq. ft.
$880,000Active6 beds 5 baths4,197 sq. ft.1485 Mundock Rd, DRESHER, PA 19025
MLS# PAMC2153640Listed by: KELLER WILLIAMS REAL ESTATE-BLUE BELL Listed by BHGRE$740,000Pending4 beds 3 baths2,586 sq. ft.
Listed by BHGRE$740,000Pending4 beds 3 baths2,586 sq. ft.1621 Jarrettown Rd, DRESHER, PA 19025
MLS# PAMC2153562Listed by: Better Homes and Gardens Real Estate Valley Partners $999,000Pending5 beds 4 baths2,803 sq. ft.
$999,000Pending5 beds 4 baths2,803 sq. ft.804 Redgate Rd, DRESHER, PA 19025
MLS# PAMC2152406Listed by: BHHS FOX & ROACH-BLUE BELL $895,000Active5 beds 4 baths4,090 sq. ft.
$895,000Active5 beds 4 baths4,090 sq. ft.1423 Southwind Way, DRESHER, PA 19025
MLS# PAMC2153082Listed by: BHHS FOX & ROACH-BLUE BELL $899,000Pending4 beds 4 baths3,994 sq. ft.
$899,000Pending4 beds 4 baths3,994 sq. ft.1649 Jarrettown Rd, DRESHER, PA 19025
MLS# PAMC2153176Listed by: OCF REALTY LLC - PHILADELPHIA
