2205 Ardmore Ave, DREXEL HILL, PA 19026
Local realty services provided by:Better Homes and Gardens Real Estate Murphy & Co.
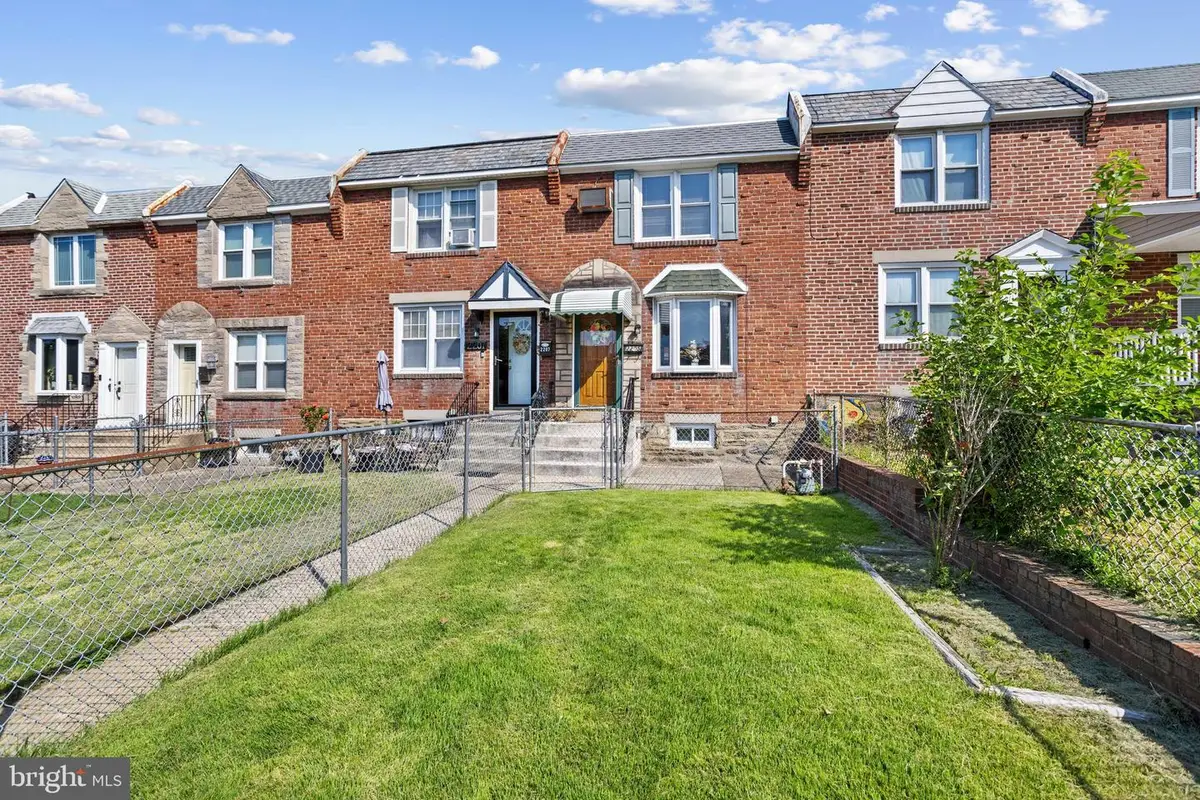
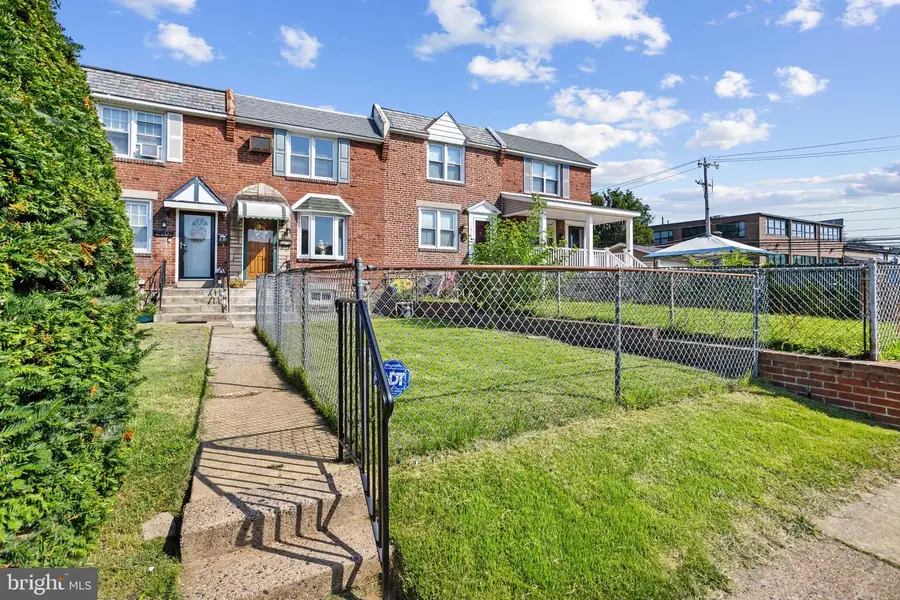
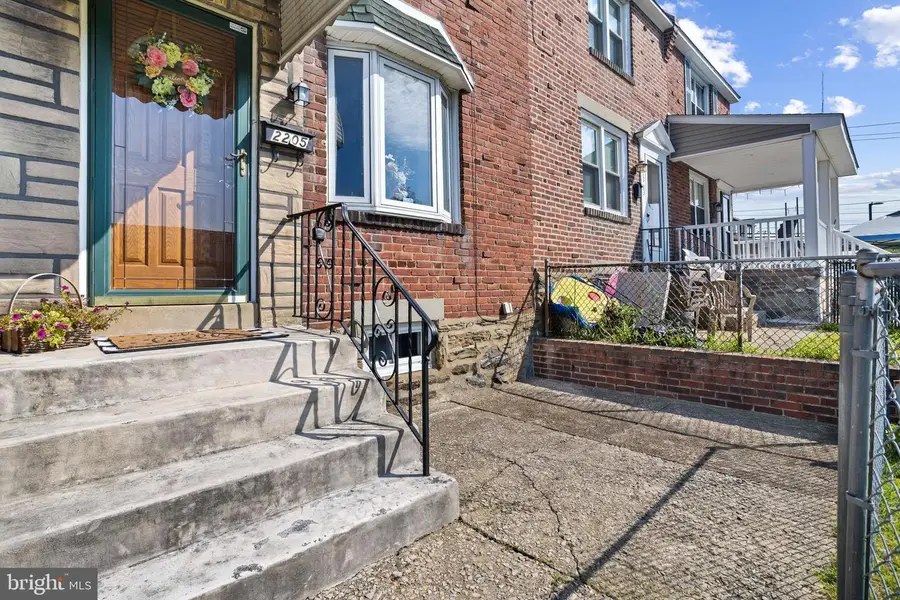
2205 Ardmore Ave,DREXEL HILL, PA 19026
$239,999
- 3 Beds
- 1 Baths
- 1,120 sq. ft.
- Townhouse
- Pending
Listed by:michael mulholland
Office:long & foster real estate, inc.
MLS#:PADE2097012
Source:BRIGHTMLS
Price summary
- Price:$239,999
- Price per sq. ft.:$214.28
About this home
Welcome to 2205 Ardmore Avenue, Drexel Hill Pa., Absolutely One of Delco's Finest! Located in One of Upper Darby Townships Best Locations, This Updated All Brick Townhome Will Impress! First Floor Features: Welcoming Formal Living Room, Formal Dining Room, Well Designed Kitchen. 2nd Floor Features: Three Generously Sized Bedrooms & Center Hall Bathroom. Lower-Level Features: Finished Family Room, Separate Laundry & Utility Area w/ Walkout to Driveway Parking & Partial Garage. Upgrades & Extras Include: New HVAC & Central AC (2025), Newer Hot Water Htr., New Flooring & New Paint T/O (2025), Replacement Windows, Front Yard & Patio, Walking Distance to Schools, Parks, Shopping & Public Transportation! Minutes to Rt.3, Rt.1, I476, Philadelphia, K.O.P & Mainline. This One has been Well Cared for & Upgraded T/O the Years! Call & See This One Today!
Contact an agent
Home facts
- Year built:1942
- Listing Id #:PADE2097012
- Added:10 day(s) ago
- Updated:August 15, 2025 at 07:30 AM
Rooms and interior
- Bedrooms:3
- Total bathrooms:1
- Full bathrooms:1
- Living area:1,120 sq. ft.
Heating and cooling
- Cooling:Central A/C, Wall Unit
- Heating:Forced Air, Natural Gas
Structure and exterior
- Year built:1942
- Building area:1,120 sq. ft.
- Lot area:0.04 Acres
Schools
- High school:UPPER DARBY SENIOR
Utilities
- Water:Public
- Sewer:Public Sewer
Finances and disclosures
- Price:$239,999
- Price per sq. ft.:$214.28
- Tax amount:$4,797 (2024)
New listings near 2205 Ardmore Ave
- New
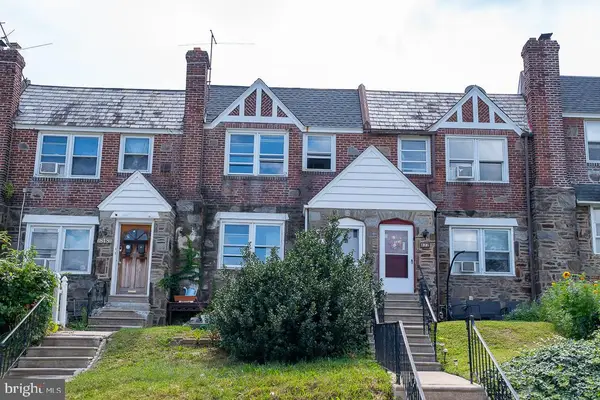 $299,900Active3 beds -- baths1,458 sq. ft.
$299,900Active3 beds -- baths1,458 sq. ft.820 Windermere Ave, DREXEL HILL, PA 19026
MLS# PADE2097880Listed by: BHHS FOX&ROACH-NEWTOWN SQUARE - New
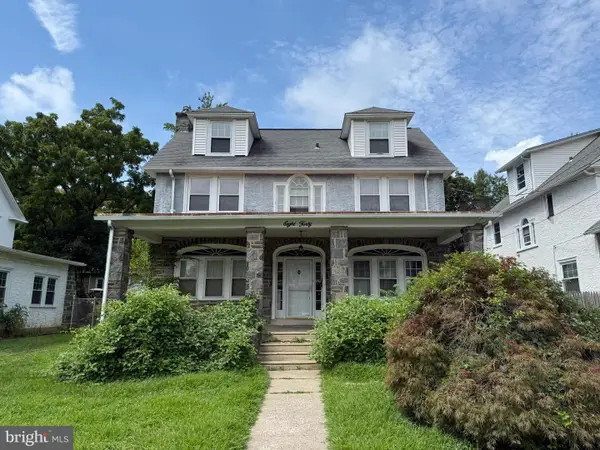 $400,000Active5 beds 3 baths2,979 sq. ft.
$400,000Active5 beds 3 baths2,979 sq. ft.840 Lindale Ave, DREXEL HILL, PA 19026
MLS# PADE2097824Listed by: THE INVESTOR BROKERAGE - New
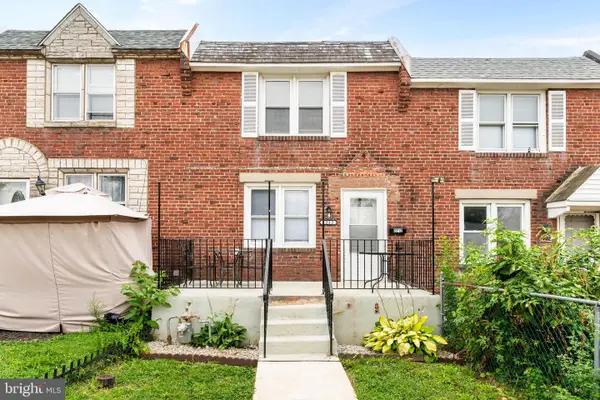 $259,500Active4 beds 2 baths1,520 sq. ft.
$259,500Active4 beds 2 baths1,520 sq. ft.2212 Bond Ave, DREXEL HILL, PA 19026
MLS# PADE2097600Listed by: BHHS FOX & ROACH-MEDIA - New
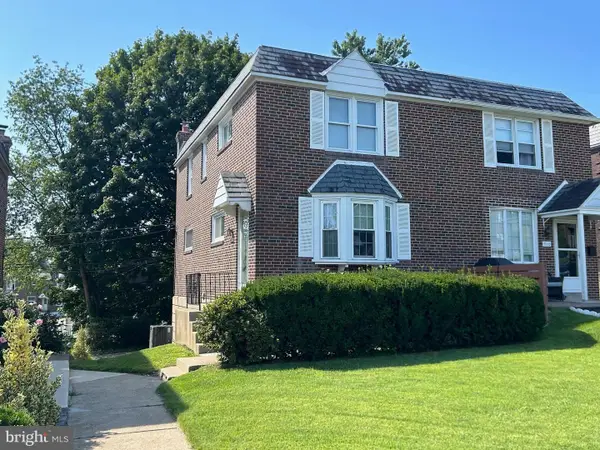 $249,900Active3 beds 1 baths1,120 sq. ft.
$249,900Active3 beds 1 baths1,120 sq. ft.908 Fariston Dr, DREXEL HILL, PA 19026
MLS# PADE2096628Listed by: LONG & FOSTER REAL ESTATE, INC. - Open Sun, 11am to 12pmNew
 $445,000Active4 beds 2 baths1,964 sq. ft.
$445,000Active4 beds 2 baths1,964 sq. ft.5216 Reservation Rd, DREXEL HILL, PA 19026
MLS# PADE2097540Listed by: BHHS FOX & ROACH-ROSEMONT - Open Sun, 1 to 3pmNew
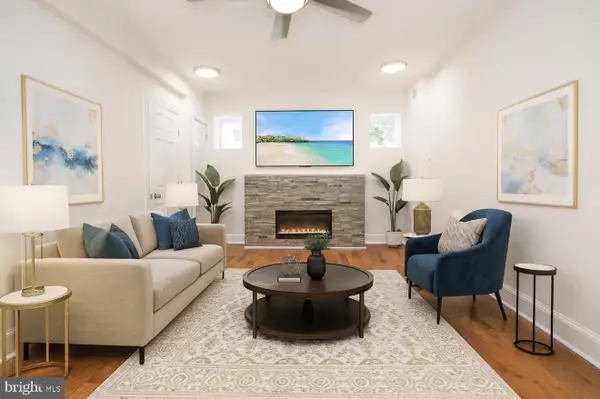 $499,900Active4 beds 3 baths2,304 sq. ft.
$499,900Active4 beds 3 baths2,304 sq. ft.3634 Rosemont Ave, DREXEL HILL, PA 19026
MLS# PADE2097552Listed by: BHHS FOX&ROACH-NEWTOWN SQUARE - Open Sat, 12 to 2pmNew
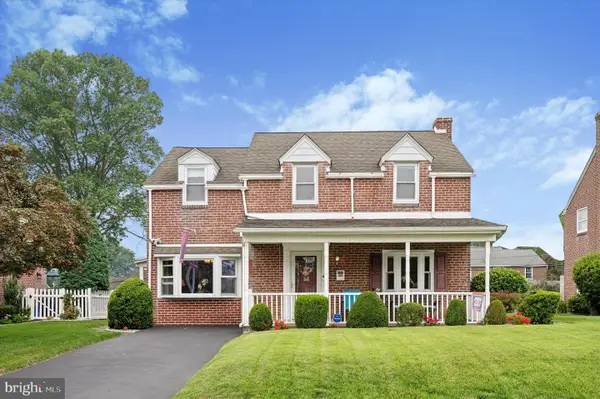 $475,000Active3 beds 2 baths2,114 sq. ft.
$475,000Active3 beds 2 baths2,114 sq. ft.137 Friendship Rd, DREXEL HILL, PA 19026
MLS# PADE2097264Listed by: COMPASS PENNSYLVANIA, LLC - New
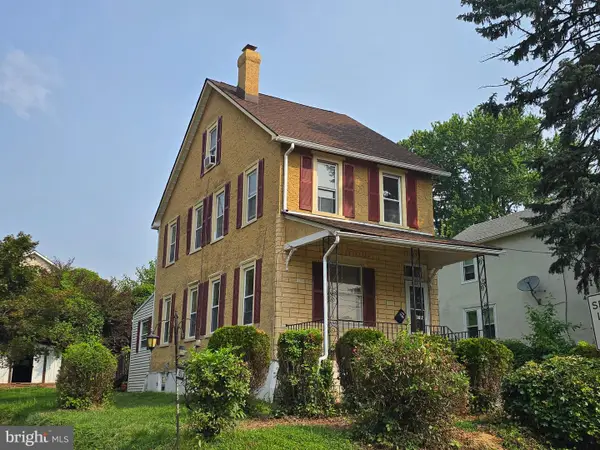 $224,900Active4 beds 2 baths1,174 sq. ft.
$224,900Active4 beds 2 baths1,174 sq. ft.3817 Dennison Ave, DREXEL HILL, PA 19026
MLS# PADE2097436Listed by: KELLER WILLIAMS REAL ESTATE-BLUE BELL 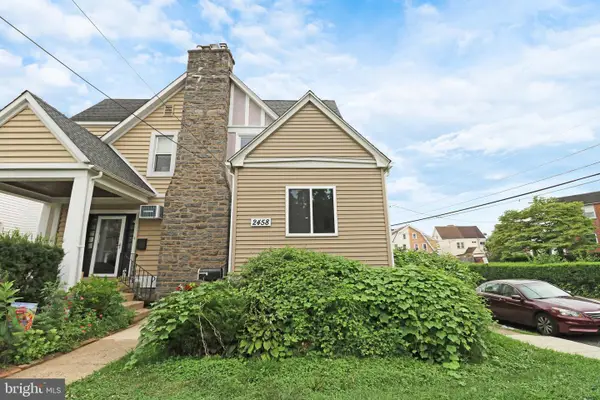 $269,900Pending3 beds 3 baths1,272 sq. ft.
$269,900Pending3 beds 3 baths1,272 sq. ft.2458 Eldon Ave, DREXEL HILL, PA 19026
MLS# PADE2097324Listed by: EXP REALTY, LLC
