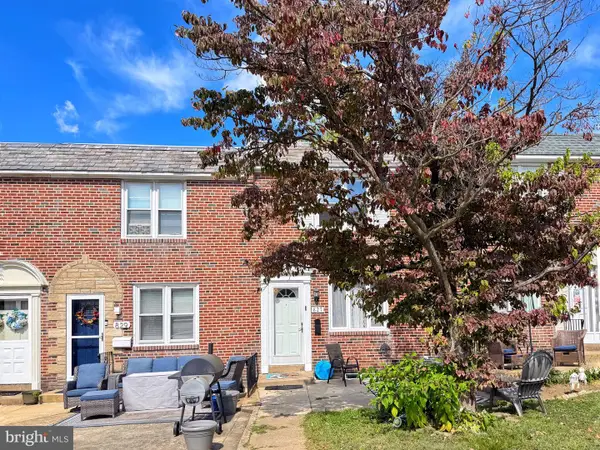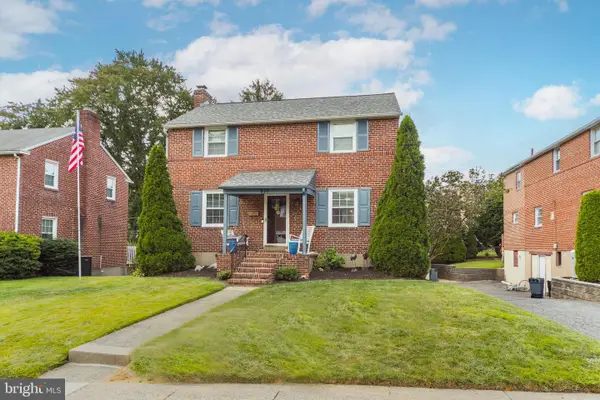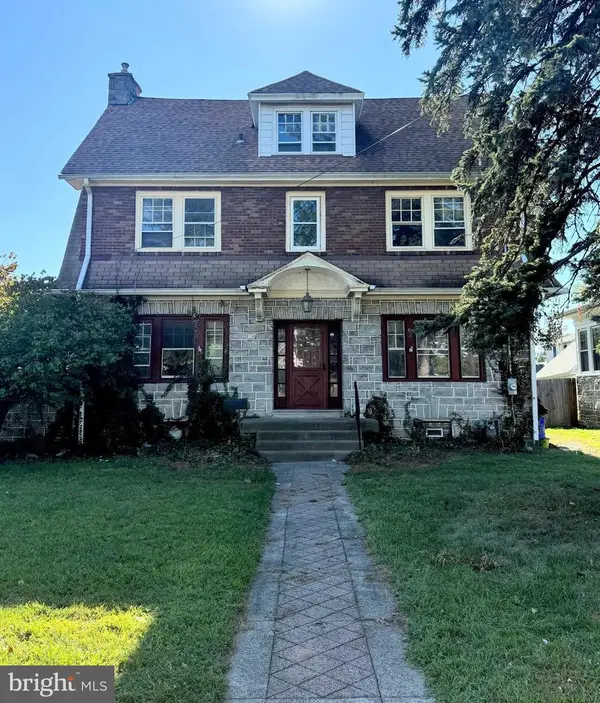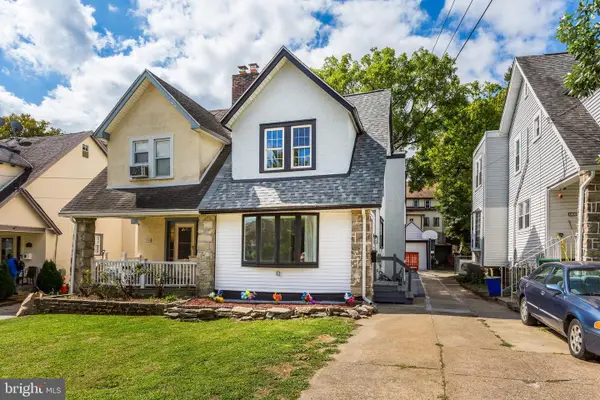4049 Dayton Rd, DREXEL HILL, PA 19026
Local realty services provided by:Better Homes and Gardens Real Estate Cassidon Realty
4049 Dayton Rd,DREXEL HILL, PA 19026
$389,000
- 3 Beds
- 3 Baths
- 1,968 sq. ft.
- Single family
- Active
Listed by:philip winicov
Office:re/max preferred - newtown square
MLS#:PADE2100148
Source:BRIGHTMLS
Price summary
- Price:$389,000
- Price per sq. ft.:$197.66
About this home
Welcome to 4049 Dayton Road, a beautifully upgraded brick Colonial in the heart of Drexel Hill a community known for its tree-lined streets, neighborhood pride, and unbeatable convenience. With over 1,500+ square feet of living space, three bedrooms, one full bath, and two half baths, this home is a rare find that balances character with thoughtful, modern updates.
From the moment you arrive, you’ll notice the curb appeal. A private driveway with space for two vehicles plus a garage provides plenty of parking. The manicured lawn, flowerbeds, and charming concrete front porch set the stage for what’s inside a home that has been loved and cared for down to the smallest detail.
Step inside to discover a bright and inviting interior with recessed LED lighting, large windows that flood the rooms with natural light, and stylish LVP flooring with new baseboards. The open flow leads into a spacious dining area and a gorgeous kitchen featuring a center island, upgraded countertops, stainless steel appliances, and fresh cabinetry that looks like it just rolled out of a showroom.
One of the true highlights is the backyard. A brand-new vinyl fence surrounds the private yard, creating an ideal space for entertaining, pets, or play. The stone patio is perfect for summer barbecues, family gatherings, or simply unwinding after a long day.
The finished basement expands your living options with a half bath, a laundry closet, utility space, and plenty of room for a game room, movie nights, or Sunday football. Upstairs, the large primary bedroom boasts a walk-in closet, while two additional bedrooms offer flexibility for family, guests, or a home office. One of the bedrooms even has a unique bonus nook through its closet a perfect play space or reading corner for kids, or extra storage. A beautifully updated hall bath completes the upper level.
Additional features include newer central air, a newer roof, updated hot water heater, new garage door, and upgraded fixtures throughout. This home is truly move-in ready.
Living in Drexel Hill means enjoying a vibrant community just minutes from Center City Philadelphia. Residents love the blend of suburban charm and urban access, with nearby parks, schools, shopping, dining, and public transportation all at your fingertips.
4049 Dayton Road isn’t just another listing it’s a one-of-a-kind home, ready for its next chapter. Don’t wait. Schedule your appointment today before this opportunity is gone!
Contact an agent
Home facts
- Year built:1945
- Listing ID #:PADE2100148
- Added:1 day(s) ago
- Updated:September 17, 2025 at 04:33 AM
Rooms and interior
- Bedrooms:3
- Total bathrooms:3
- Full bathrooms:1
- Half bathrooms:2
- Living area:1,968 sq. ft.
Heating and cooling
- Cooling:Central A/C
- Heating:Forced Air, Natural Gas
Structure and exterior
- Roof:Architectural Shingle
- Year built:1945
- Building area:1,968 sq. ft.
- Lot area:0.1 Acres
Schools
- High school:UPPER DARBY SENIOR
Utilities
- Water:Public
- Sewer:Public Sewer
Finances and disclosures
- Price:$389,000
- Price per sq. ft.:$197.66
- Tax amount:$6,177 (2025)
New listings near 4049 Dayton Rd
- New
 $250,000Active3 beds 1 baths1,120 sq. ft.
$250,000Active3 beds 1 baths1,120 sq. ft.827 Hampshire, DREXEL HILL, PA 19026
MLS# PADE2100184Listed by: REALTY MARK ASSOCIATES - Coming SoonOpen Sat, 11am to 1pm
 $499,000Coming Soon4 beds 3 baths
$499,000Coming Soon4 beds 3 baths1241 Cornell Ave, DREXEL HILL, PA 19026
MLS# PADE2099898Listed by: BRENT CELEK REAL ESTATE, LLC - New
 $229,000Active3 beds 2 baths1,120 sq. ft.
$229,000Active3 beds 2 baths1,120 sq. ft.2404 Stoneybrook Ln #1, DREXEL HILL, PA 19026
MLS# PADE2098966Listed by: MICHAEL REALTY INC  $280,000Pending3 beds 1 baths1,232 sq. ft.
$280,000Pending3 beds 1 baths1,232 sq. ft.340 Edmonds Ave, DREXEL HILL, PA 19026
MLS# PADE2096558Listed by: COMPASS PENNSYLVANIA, LLC- New
 $399,900Active4 beds 4 baths2,426 sq. ft.
$399,900Active4 beds 4 baths2,426 sq. ft.4812 Woodland Ave, DREXEL HILL, PA 19026
MLS# PADE2099510Listed by: RE/MAX PREFERRED - NEWTOWN SQUARE - New
 $425,000Active4 beds 2 baths1,440 sq. ft.
$425,000Active4 beds 2 baths1,440 sq. ft.816 Addingham Ave, DREXEL HILL, PA 19026
MLS# PADE2099674Listed by: SPRINGER REALTY GROUP - Coming SoonOpen Thu, 11am to 1pm
 $415,900Coming Soon4 beds 2 baths
$415,900Coming Soon4 beds 2 baths5042 Sylvia Rd, DREXEL HILL, PA 19026
MLS# PADE2099562Listed by: LONG & FOSTER REAL ESTATE, INC. - New
 $399,500Active5 beds 2 baths2,161 sq. ft.
$399,500Active5 beds 2 baths2,161 sq. ft.820 Wilde Ave, DREXEL HILL, PA 19026
MLS# PADE2099606Listed by: KINGSWAY REALTY - LANCASTER - New
 $349,900Active3 beds 2 baths1,508 sq. ft.
$349,900Active3 beds 2 baths1,508 sq. ft.346 Lakeview Ave, DREXEL HILL, PA 19026
MLS# PADE2099390Listed by: RE/MAX PREFERRED - MALVERN
