4812 Woodland Ave, Drexel Hill, PA 19026
Local realty services provided by:Better Homes and Gardens Real Estate Maturo
4812 Woodland Ave,Drexel Hill, PA 19026
$379,500
- 4 Beds
- 4 Baths
- 2,426 sq. ft.
- Single family
- Pending
Listed by: brian m kane
Office: re/max preferred - newtown square
MLS#:PADE2099510
Source:BRIGHTMLS
Price summary
- Price:$379,500
- Price per sq. ft.:$156.43
About this home
Hi There, My Name is 4812 Woodland Avenue. I'm a really charming and expanded Brick Colonial located within walking distance of the Septa Trolley and just down the street from the Drexeline Shopping Town Center. My owners have lovingly maintained me over many years, and I can share with you that it has been a very happy home since they arrived here in 1967. When you walk into my inviting foyer, you will immediately feel at home, and you'll notice my spacious living room with the brick fireplace, the convenient powder room, the large formal dining room, and the eat-in style kitchen with granite counters, handsome cabinets and ceramic tile backsplash. You'll love my bonus and cozy rear den for quiet evenings or the morning beverage. When you take a walk out back you'll really enjoy my screened in porch overlooking my manicured back yard. Let's take a walk upstairs and enjoy the primary bedroom suite which includes my private primary bathroom, and the bonus rear sitting room that can also make a great study or exercise area. I have two more bedrooms on this floor, and of course my hall bathroom. We can take another walk up to the finished 3rd floor for another bedroom, or whatever you want to make this finished bonus space. Let's check out my finished basement and envision the parties in my recreation room, and yet another powder room for convenience. I also have a laundry and utility room down here as well. I have natural gas heat, a 200 amp circuit breaker service, a large storage shed in the back yard, and I'm pretty sure my roof was replaced a few years ago. I have beautiful hardwood floors throughout, and my owners will remove some of the older carpets on the stairs and second floor to show you the rest. I'm going to include my refrigerator, washer, dryer, and the basement freezer. I've really enjoyed my family of five who resided here, and I know they loved living here as well. So many happy memories, and now it's your turn to enjoy me as much as I will enjoy you taking care of me. I can use a few updating tweaks here and there, but I'm priced accordingly for my spacious size and character. My location is so convenient to everything that the quaint town of Drexel Hill has to offer including shopping, transportation, major traveling routes, restaurants, beverage establishments, parks and schools. Welcome Home to Many Years of Happy Memories, I can't wait to meet you !
Contact an agent
Home facts
- Year built:1941
- Listing ID #:PADE2099510
- Added:61 day(s) ago
- Updated:November 13, 2025 at 09:13 AM
Rooms and interior
- Bedrooms:4
- Total bathrooms:4
- Full bathrooms:2
- Half bathrooms:2
- Living area:2,426 sq. ft.
Heating and cooling
- Cooling:Window Unit(s)
- Heating:Natural Gas, Radiator
Structure and exterior
- Roof:Asphalt, Shingle
- Year built:1941
- Building area:2,426 sq. ft.
- Lot area:0.11 Acres
Schools
- High school:UPPER DARBY SENIOR
- Middle school:DREXEL HILL
- Elementary school:ARONIMINK
Utilities
- Water:Public
- Sewer:Public Sewer
Finances and disclosures
- Price:$379,500
- Price per sq. ft.:$156.43
- Tax amount:$9,174 (2025)
New listings near 4812 Woodland Ave
- Coming SoonOpen Fri, 4 to 6pm
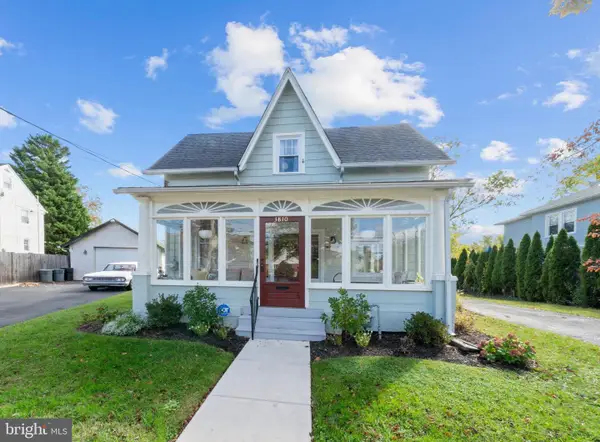 $400,000Coming Soon4 beds 2 baths
$400,000Coming Soon4 beds 2 baths3810 Huey Ave, DREXEL HILL, PA 19026
MLS# PADE2103742Listed by: KELLER WILLIAMS REAL ESTATE - WEST CHESTER - Open Sun, 1 to 3pmNew
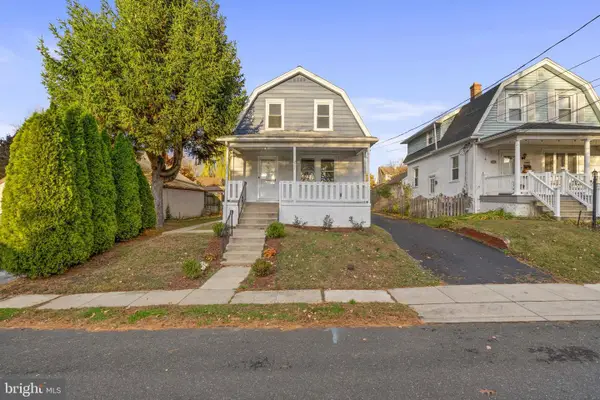 $299,900Active3 beds 1 baths1,422 sq. ft.
$299,900Active3 beds 1 baths1,422 sq. ft.521 Blythe Ave, DREXEL HILL, PA 19026
MLS# PADE2103706Listed by: RE/MAX ACTION ASSOCIATES - New
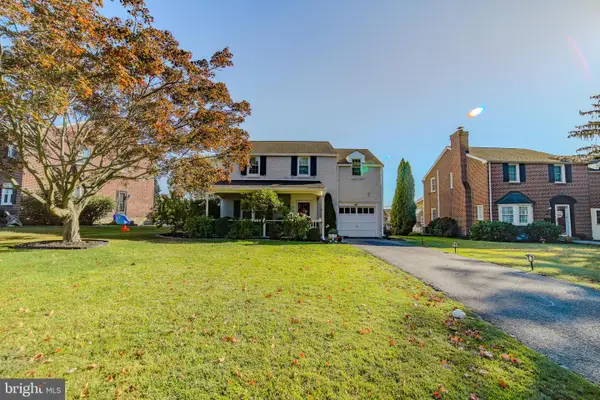 $485,000Active3 beds 1 baths1,507 sq. ft.
$485,000Active3 beds 1 baths1,507 sq. ft.104 Treaty Rd, DREXEL HILL, PA 19026
MLS# PADE2103710Listed by: KELLER WILLIAMS MAIN LINE - New
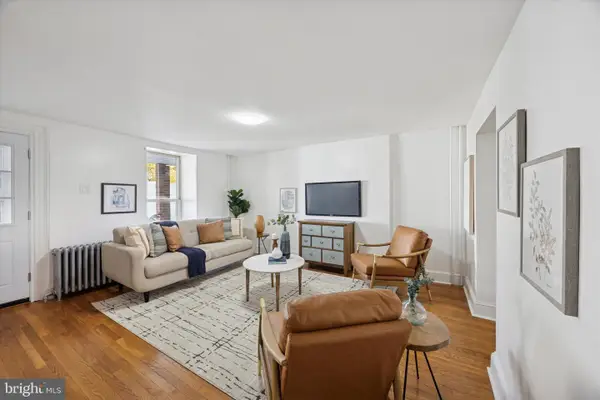 $260,000Active4 beds 2 baths1,288 sq. ft.
$260,000Active4 beds 2 baths1,288 sq. ft.50 Blanchard Rd, DREXEL HILL, PA 19026
MLS# PADE2103448Listed by: KW EMPOWER - Coming SoonOpen Sat, 10am to 1pm
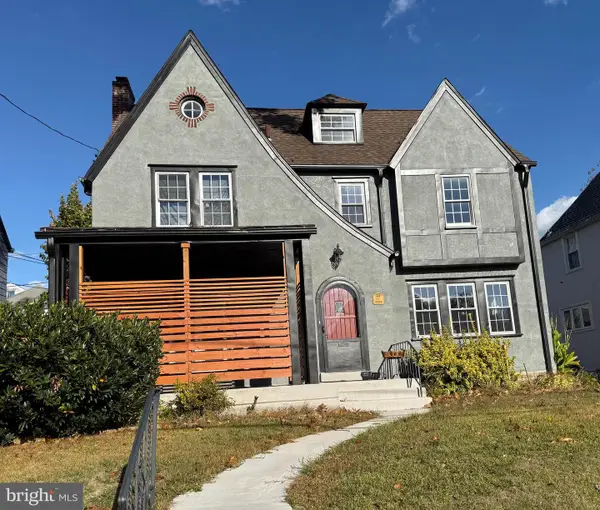 $599,900Coming Soon5 beds 4 baths
$599,900Coming Soon5 beds 4 baths837 Alexander Ave, DREXEL HILL, PA 19026
MLS# PADE2103240Listed by: KELLER WILLIAMS REAL ESTATE - MEDIA - New
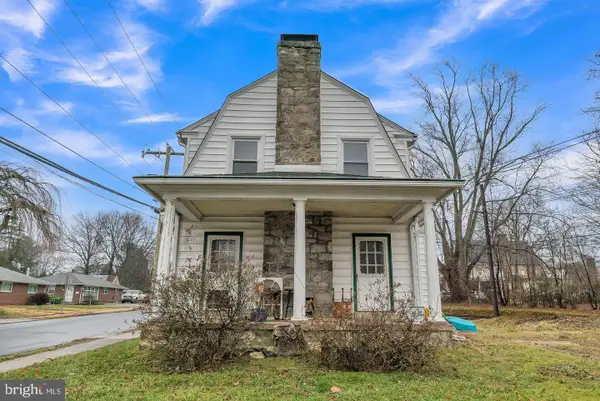 $220,000Active3 beds 1 baths1,308 sq. ft.
$220,000Active3 beds 1 baths1,308 sq. ft.3700 School Ln, DREXEL HILL, PA 19026
MLS# PADE2102812Listed by: COMPASS PENNSYLVANIA, LLC - New
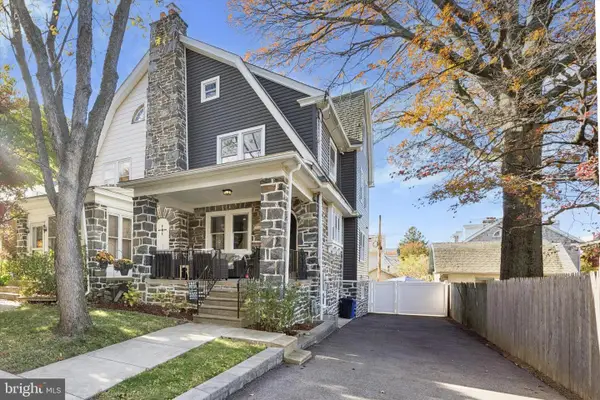 $415,000Active5 beds 3 baths2,574 sq. ft.
$415,000Active5 beds 3 baths2,574 sq. ft.542 Shadeland Ave, DREXEL HILL, PA 19026
MLS# PADE2103314Listed by: COMPASS PENNSYLVANIA, LLC - New
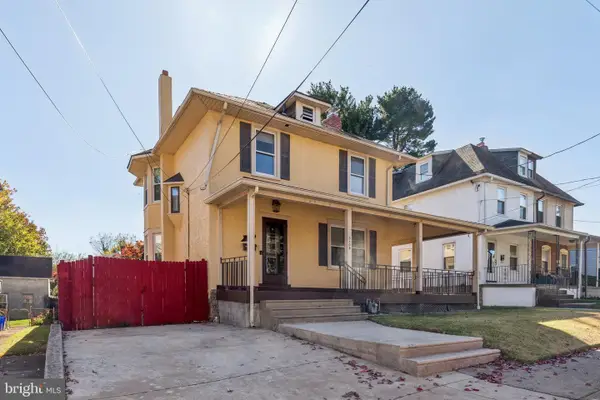 $380,000Active3 beds 1 baths1,577 sq. ft.
$380,000Active3 beds 1 baths1,577 sq. ft.3408 Marshall Rd, DREXEL HILL, PA 19026
MLS# PADE2103494Listed by: KW EMPOWER - New
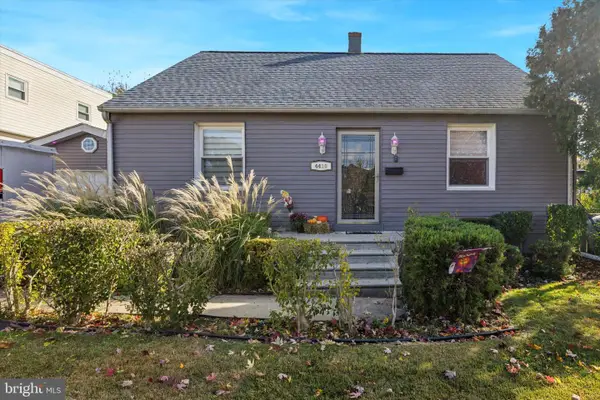 $350,000Active4 beds 3 baths2,147 sq. ft.
$350,000Active4 beds 3 baths2,147 sq. ft.4410 School Ln, DREXEL HILL, PA 19026
MLS# PADE2101656Listed by: KW EMPOWER - New
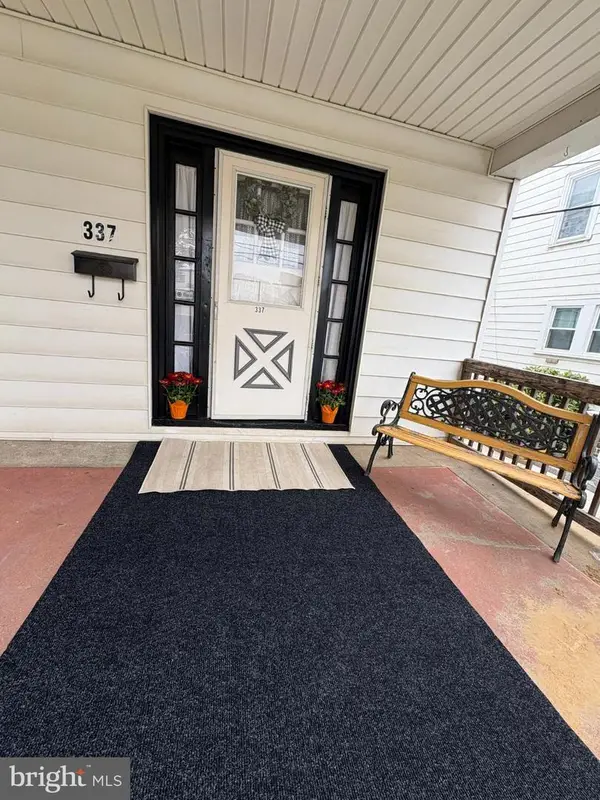 $229,999Active3 beds 1 baths1,400 sq. ft.
$229,999Active3 beds 1 baths1,400 sq. ft.337 Cheswold, DREXEL HILL, PA 19026
MLS# PADE2103266Listed by: KELLER WILLIAMS REAL ESTATE - MEDIA
