000 Arden Dr #methacton Sd, Eagleville, PA 19403
Local realty services provided by:Better Homes and Gardens Real Estate Maturo
000 Arden Dr #methacton Sd,Eagleville, PA 19403
$1,230,000
- 4 Beds
- 4 Baths
- 3,625 sq. ft.
- Single family
- Active
Upcoming open houses
- Sat, Nov 1511:00 am - 04:00 pm
- Sun, Nov 1611:00 am - 04:00 pm
Listed by: nicole l bauder, louis marchegiano
Office: long & foster real estate, inc.
MLS#:PAMC2120064
Source:BRIGHTMLS
Price summary
- Price:$1,230,000
- Price per sq. ft.:$339.31
- Monthly HOA dues:$25
About this home
FALL SAVINGS SALES EVENT $30,000 TOWARD BUILDER OPTIONS!!* New Construction Single Homes at Arden Reserve- Cul-de-Sac subdivision accented by mature trees in the desirable Township of Worcester, Methacton School District with lot sizes ranging from .78 to 3.89 acres. The convenient location puts you within minutes of grocery stores, luxury shopping, and major routes such as 363, 422, 29, 476, and 76. Valley Forge Historical National Park, King of Prussia Mall, Skippack Village and Collegeville Providence Town Center are all just a short drive away. This listing is for a Four Bedroom Three and a Half Bath Morgan Farmhouse Model. With 3625 sqft this home gives you everything you could ask for from a gourmet kitchen, first floor study, expansive master suite, en-suite bathrooms, light drenched sunroom, rear staircase, three car garage, and an extensive list of standard features such as 7 1/2" hardwood on the entire first floor, quartz kitchen countertops, fireplace, oak craftsman staircase, luxurious master tiled shower and so much more. The Morgan Model is also available with an Elite or Farmhouse exterior featuring stone accents and/or full front porch, see agent for pricing. Lot Premiums do apply. Property Taxes to be assessed after settlement any quoted taxes are an estimate only. Advertised photos are both renderings and photos of a previously built similar model that shows upgrades not included as a standard. OTHER MODELS AVAILABLE! *Fall Sales Event for a Limited Time Only
Contact an agent
Home facts
- Year built:2025
- Listing ID #:PAMC2120064
- Added:399 day(s) ago
- Updated:November 15, 2025 at 04:11 PM
Rooms and interior
- Bedrooms:4
- Total bathrooms:4
- Full bathrooms:3
- Half bathrooms:1
- Living area:3,625 sq. ft.
Heating and cooling
- Cooling:Central A/C, Zoned
- Heating:Forced Air, Propane - Leased, Zoned
Structure and exterior
- Roof:Asphalt, Shingle
- Year built:2025
- Building area:3,625 sq. ft.
- Lot area:1.82 Acres
Utilities
- Water:Public
- Sewer:Grinder Pump, Public Sewer
Finances and disclosures
- Price:$1,230,000
- Price per sq. ft.:$339.31
New listings near 000 Arden Dr #methacton Sd
- Open Sun, 1 to 4pmNew
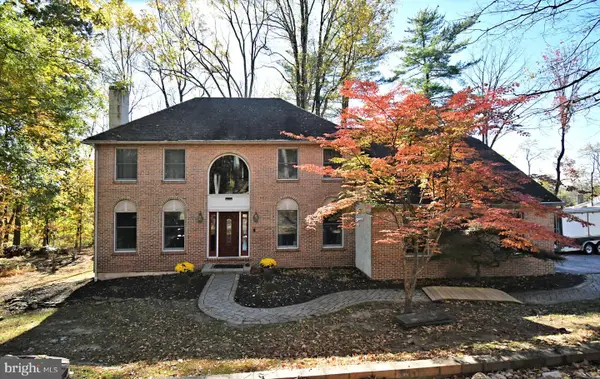 $700,000Active6 beds 5 baths4,565 sq. ft.
$700,000Active6 beds 5 baths4,565 sq. ft.906 N Trooper Rd, EAGLEVILLE, PA 19403
MLS# PAMC2160736Listed by: LONG & FOSTER REAL ESTATE, INC.  $469,900Pending3 beds 3 baths1,899 sq. ft.
$469,900Pending3 beds 3 baths1,899 sq. ft.12 Dunkirk Ct, EAGLEVILLE, PA 19403
MLS# PAMC2160800Listed by: I REALTY, INC. $339,900Pending2 beds 3 baths1,280 sq. ft.
$339,900Pending2 beds 3 baths1,280 sq. ft.2464 Hillendale, EAGLEVILLE, PA 19403
MLS# PAMC2158124Listed by: RE/MAX PROPERTIES - NEWTOWN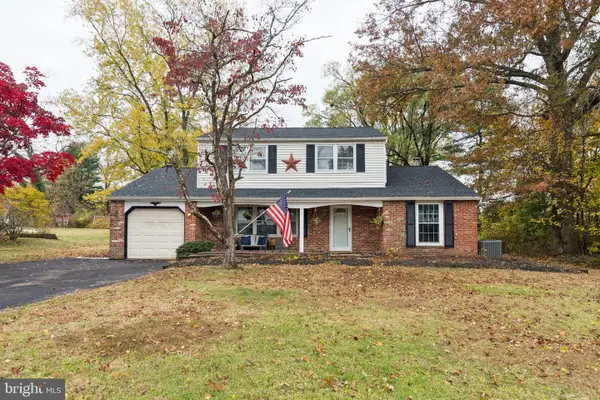 $565,000Pending4 beds 2 baths2,208 sq. ft.
$565,000Pending4 beds 2 baths2,208 sq. ft.35 Buckwalter Rd, EAGLEVILLE, PA 19403
MLS# PAMC2160696Listed by: KELLER WILLIAMS REALTY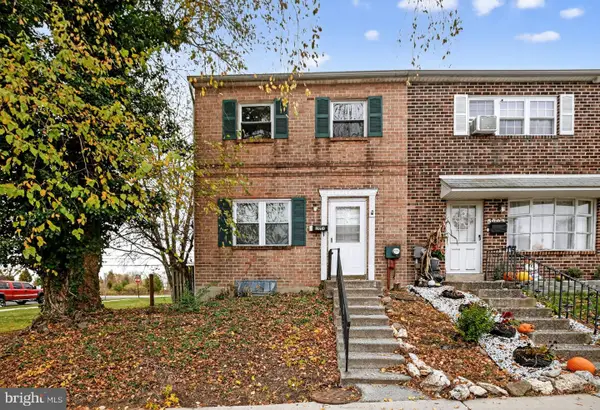 $200,000Pending2 beds 3 baths1,260 sq. ft.
$200,000Pending2 beds 3 baths1,260 sq. ft.3001 Cardin Pl, NORRISTOWN, PA 19403
MLS# PAMC2160744Listed by: KELLER WILLIAMS REAL ESTATE-BLUE BELL $510,000Pending4 beds 3 baths2,170 sq. ft.
$510,000Pending4 beds 3 baths2,170 sq. ft.1905 Davis, EAGLEVILLE, PA 19403
MLS# PAMC2160300Listed by: REAL OF PENNSYLVANIA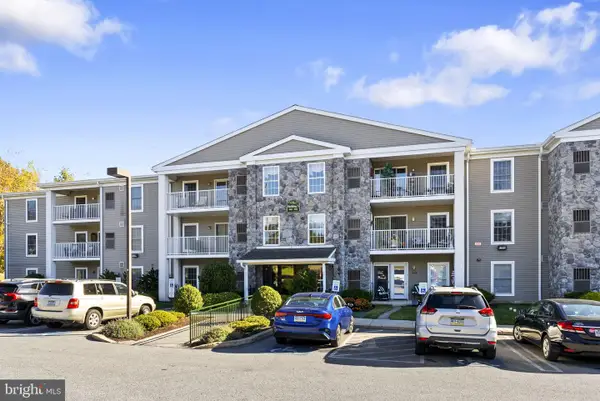 $295,000Pending2 beds 2 baths1,209 sq. ft.
$295,000Pending2 beds 2 baths1,209 sq. ft.533 Brandon, EAGLEVILLE, PA 19403
MLS# PAMC2160240Listed by: REALTY ONE GROUP RESTORE - COLLEGEVILLE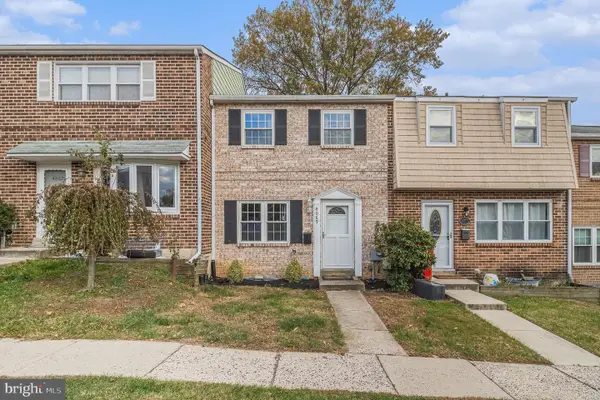 $305,000Pending2 beds 3 baths1,260 sq. ft.
$305,000Pending2 beds 3 baths1,260 sq. ft.4069 Cardin Pl #condo Dd-3, NORRISTOWN, PA 19403
MLS# PAMC2160068Listed by: EVERYHOME REALTORS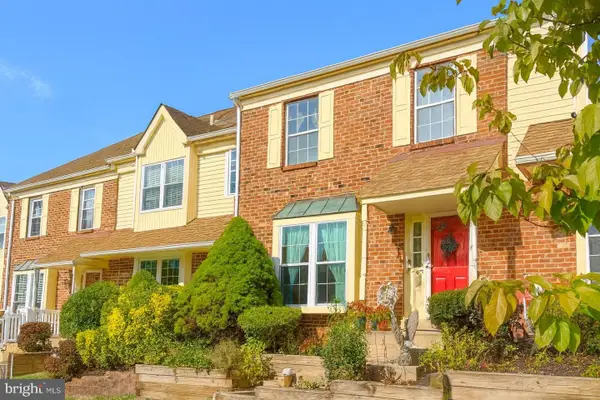 $359,900Pending2 beds 3 baths1,616 sq. ft.
$359,900Pending2 beds 3 baths1,616 sq. ft.1613 Countryside, EAGLEVILLE, PA 19403
MLS# PAMC2159938Listed by: KELLER WILLIAMS REALTY GROUP Listed by BHGRE$280,000Pending2 beds 2 baths980 sq. ft.
Listed by BHGRE$280,000Pending2 beds 2 baths980 sq. ft.365 Norris Hall #365, EAGLEVILLE, PA 19403
MLS# PAMC2159682Listed by: BETTER HOMES AND GARDENS REAL ESTATE PHOENIXVILLE
