12 Dunkirk Ct, Eagleville, PA 19403
Local realty services provided by:Better Homes and Gardens Real Estate Murphy & Co.
12 Dunkirk Ct,Eagleville, PA 19403
$469,900
- 3 Beds
- 3 Baths
- 1,899 sq. ft.
- Townhouse
- Pending
Listed by: mary grace sparango, mary grace sparango
Office: i realty, inc.
MLS#:PAMC2160800
Source:BRIGHTMLS
Price summary
- Price:$469,900
- Price per sq. ft.:$247.45
- Monthly HOA dues:$135
About this home
WELCOME to 12 Dunkirk Court in Chadwick Place. Original Owner. This home is located within the community on a low traffic, cul de sac street with beautiful wooded views. The first floor entrance features. powder room, access to the garage and hardwood flooring with 9 ft first floor ceilings leading you to the open floor plan of living room, dining room and kitchen. Living room gas fireplace, Kitchen has plenty of cabinet space, easy maintenance flooring and a convenient island with gas range, microwave, kitchen sink and dishwasher. Kitchen sliding doors lead to the composite deck providing calming views of the surrounding wooded area . The 2nd floor main bedroom has vaulted ceilings, ceiling fan, large walk-in closet and an on suite bathroom with soaking tub , stall shower with double bowl vanity. Two front bedrooms share the hall bathroom . 2nd floor laundry . The finished walk out basement has plenty of additional living space for private office or family area. New roof in 2024, new garage door and opener in 2016. The heating and a/c units were replaced in 2015, new hot water heater in 2017. New dishwasher in 2025. New carbon monoxide/smoke detectors in 2023. Community walking/running trail . This exceptional home is located in the award winning Methacton School District with a short walk to the High School. It is also very convenient to the Providencetown Shopping Center in Collegeville, minutes to Evansburg State Park and close to major roads and highways. Don't wait to tour this exceptional home.
Contact an agent
Home facts
- Year built:1998
- Listing ID #:PAMC2160800
- Added:49 day(s) ago
- Updated:December 25, 2025 at 08:30 AM
Rooms and interior
- Bedrooms:3
- Total bathrooms:3
- Full bathrooms:2
- Half bathrooms:1
- Living area:1,899 sq. ft.
Heating and cooling
- Cooling:Central A/C
- Heating:Central, Natural Gas
Structure and exterior
- Roof:Asphalt
- Year built:1998
- Building area:1,899 sq. ft.
- Lot area:0.03 Acres
Schools
- High school:METHACTON
Utilities
- Water:Public
- Sewer:Public Sewer
Finances and disclosures
- Price:$469,900
- Price per sq. ft.:$247.45
- Tax amount:$5,482 (2025)
New listings near 12 Dunkirk Ct
- Coming Soon
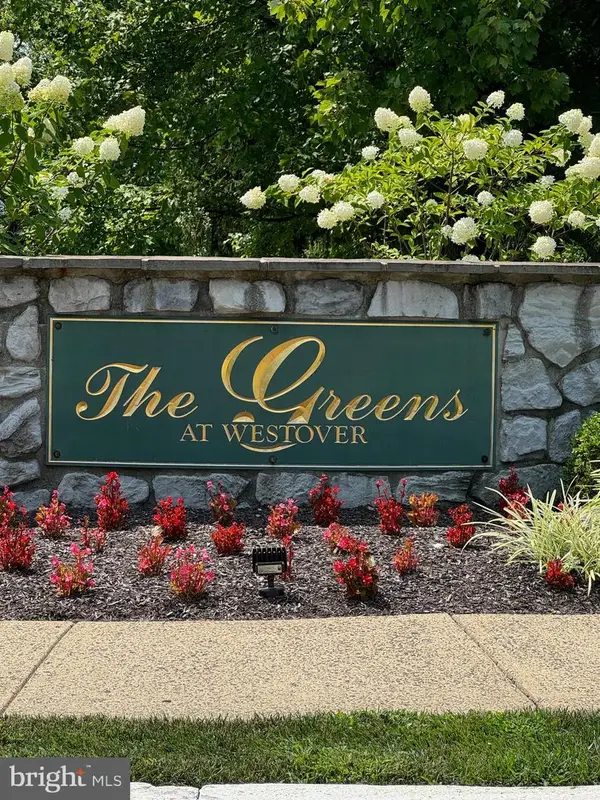 $293,000Coming Soon2 beds 2 baths
$293,000Coming Soon2 beds 2 baths424 Brandon #424, EAGLEVILLE, PA 19403
MLS# PAMC2163730Listed by: COLDWELL BANKER REALTY 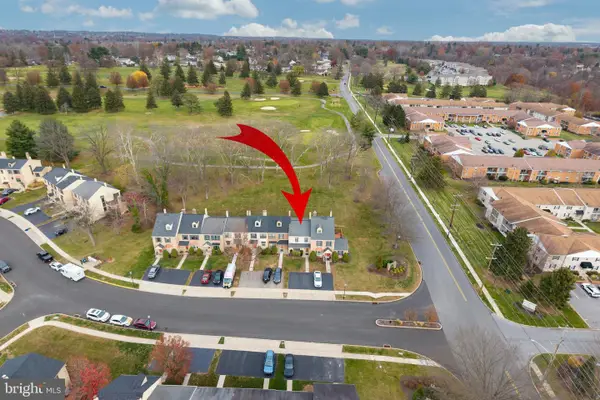 $329,900Active2 beds 2 baths1,920 sq. ft.
$329,900Active2 beds 2 baths1,920 sq. ft.1905 Yorktown N., EAGLEVILLE, PA 19403
MLS# PAMC2161724Listed by: REALTY ONE GROUP RESTORE - COLLEGEVILLE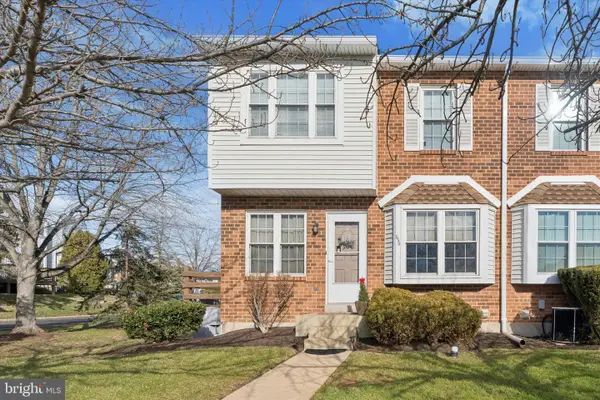 $240,000Pending2 beds 2 baths906 sq. ft.
$240,000Pending2 beds 2 baths906 sq. ft.634 Glen #67a, EAGLEVILLE, PA 19403
MLS# PAMC2163680Listed by: VINCE BEVIVINO REAL ESTATE, LLC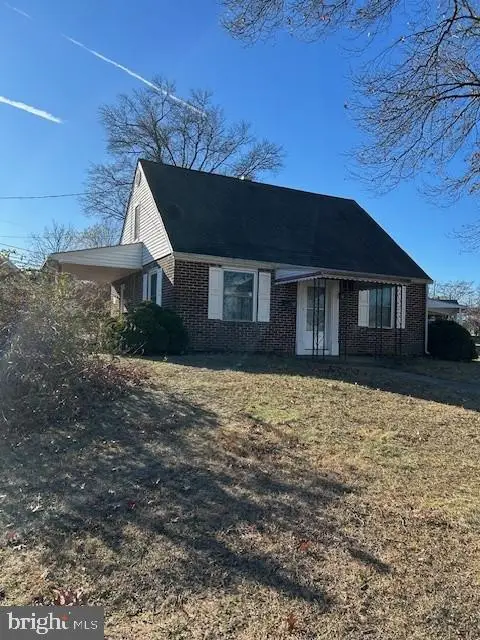 $300,000Active2 beds 1 baths905 sq. ft.
$300,000Active2 beds 1 baths905 sq. ft.112 Burnside Avenue, EAGLEVILLE, PA 19403
MLS# PAMC2163404Listed by: LONG & FOSTER REAL ESTATE, INC.- Coming Soon
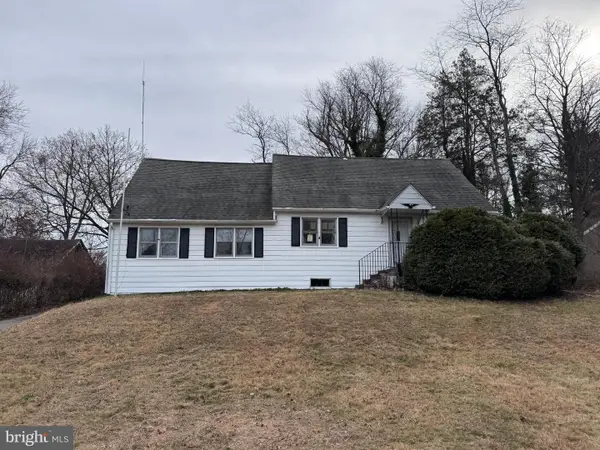 $524,900Coming Soon3 beds 3 baths
$524,900Coming Soon3 beds 3 baths3104 N Wales Rd, EAGLEVILLE, PA 19403
MLS# PAMC2163242Listed by: LONG & FOSTER REAL ESTATE, INC. 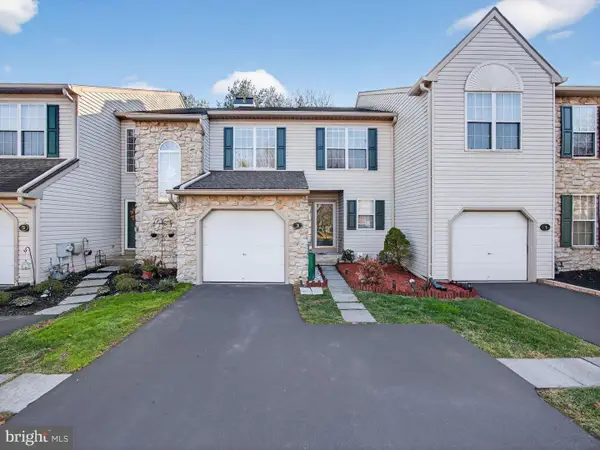 $395,000Pending3 beds 3 baths2,016 sq. ft.
$395,000Pending3 beds 3 baths2,016 sq. ft.3 Oxford Ct, EAGLEVILLE, PA 19403
MLS# PAMC2162440Listed by: KELLER WILLIAMS REALTY GROUP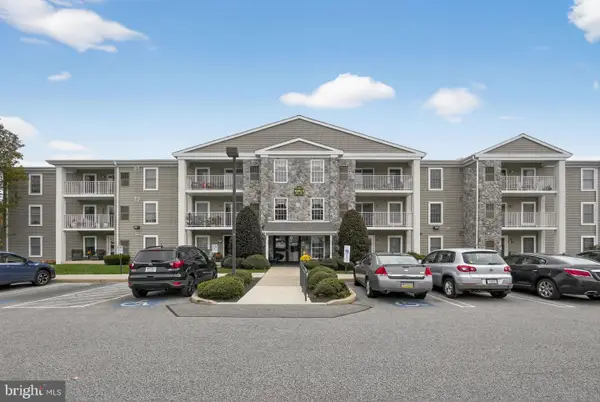 $289,900Pending2 beds 2 baths1,054 sq. ft.
$289,900Pending2 beds 2 baths1,054 sq. ft.402 Brandon Rd, EAGLEVILLE, PA 19403
MLS# PAMC2161658Listed by: KELLER WILLIAMS REAL ESTATE-BLUE BELL $589,900Pending4 beds 4 baths2,736 sq. ft.
$589,900Pending4 beds 4 baths2,736 sq. ft.2447 Hillside Dr, EAGLEVILLE, PA 19403
MLS# PAMC2161774Listed by: HOUWZER, LLC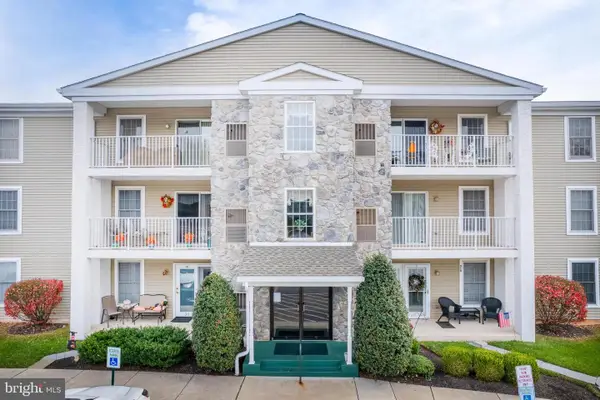 $290,000Pending2 beds 2 baths1,026 sq. ft.
$290,000Pending2 beds 2 baths1,026 sq. ft.307 Brandon Rd, EAGLEVILLE, PA 19403
MLS# PAMC2162032Listed by: EXP REALTY, LLC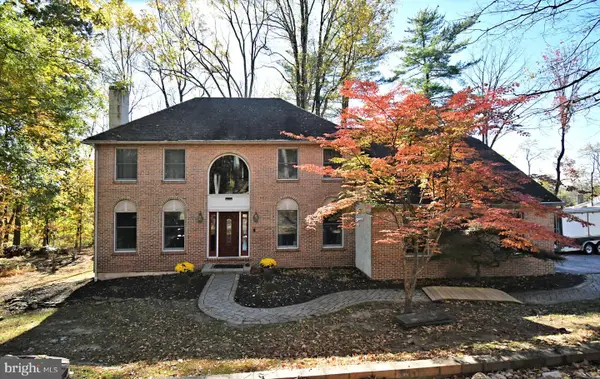 $700,000Pending6 beds 5 baths4,565 sq. ft.
$700,000Pending6 beds 5 baths4,565 sq. ft.906 N Trooper Rd, EAGLEVILLE, PA 19403
MLS# PAMC2160736Listed by: LONG & FOSTER REAL ESTATE, INC.
