10 Park Dr, EAGLEVILLE, PA 19403
Local realty services provided by:Better Homes and Gardens Real Estate Reserve
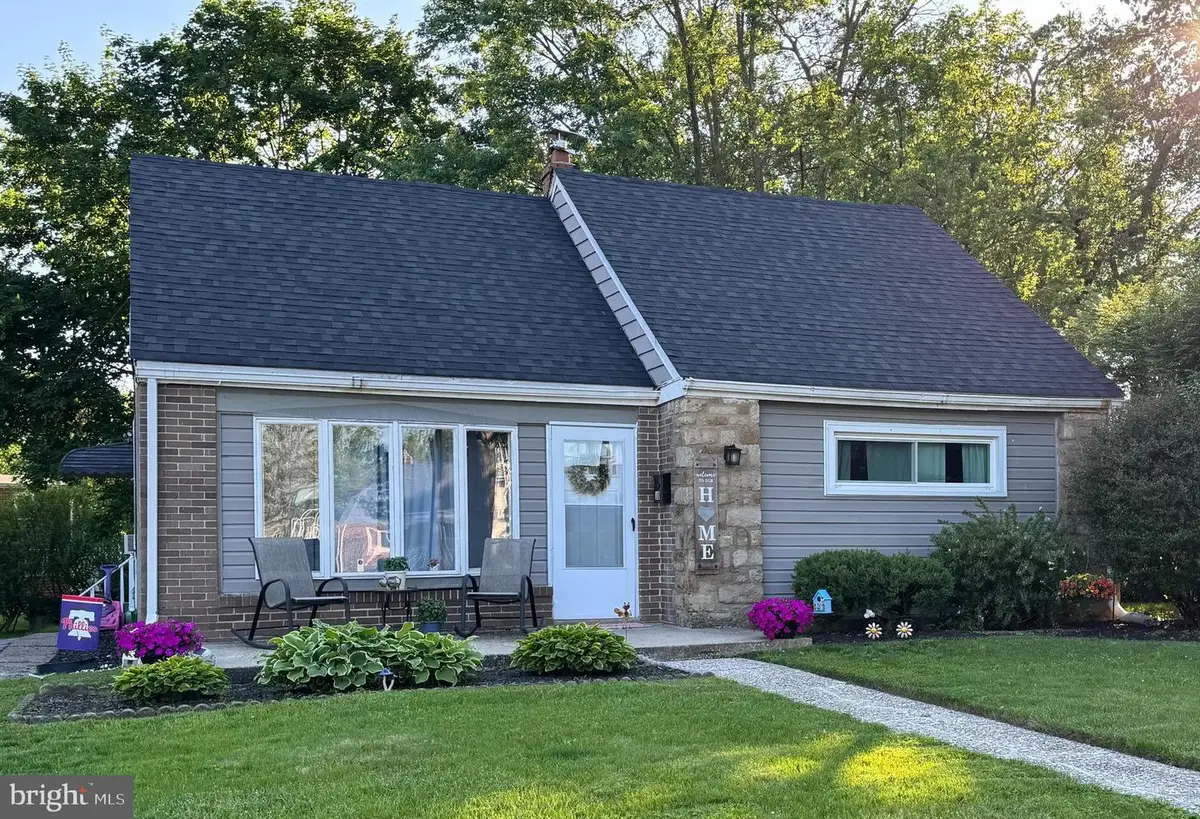
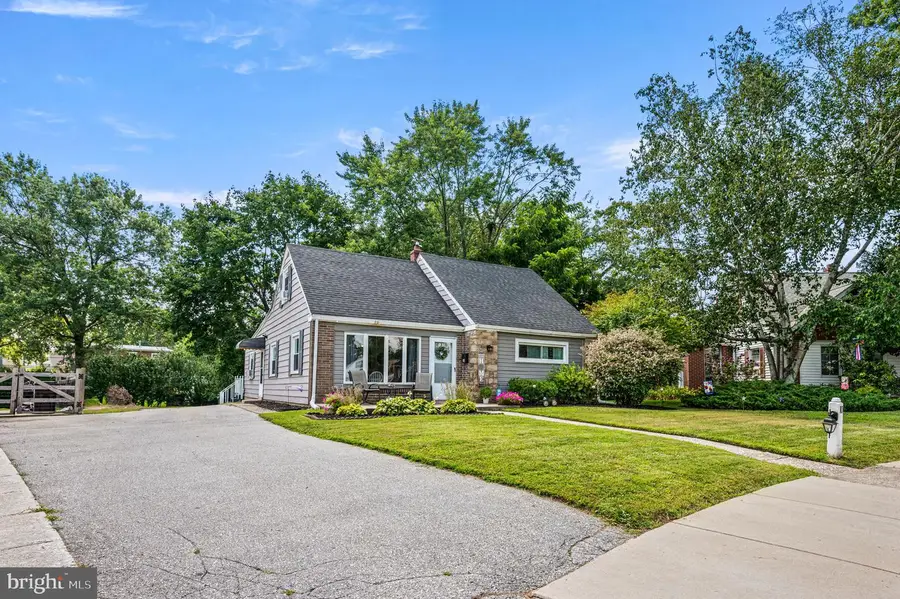
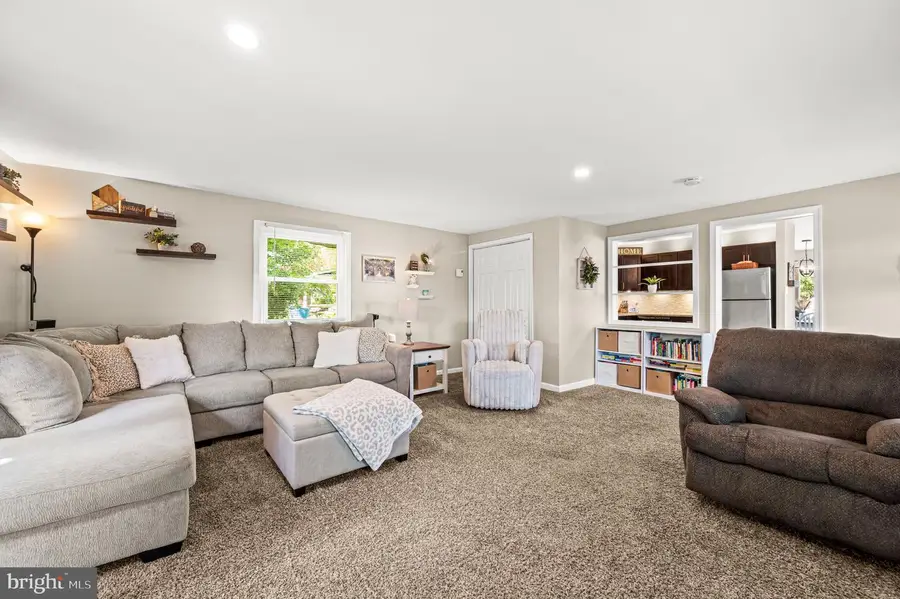
10 Park Dr,EAGLEVILLE, PA 19403
$359,000
- 4 Beds
- 2 Baths
- 1,646 sq. ft.
- Single family
- Pending
Listed by:elizabeth mccartney-beck
Office:vra realty
MLS#:PAMC2148618
Source:BRIGHTMLS
Price summary
- Price:$359,000
- Price per sq. ft.:$218.1
About this home
Welcome to 10 Park Drive – A Charming, Updated stone & brick Cape. You’ll absolutely fall in love with this beautifully updated 4-bedroom, 1.5-bath Cape Cod-style home offering charm, comfort, and convenience. Perfectly situated on a lovely lot, this home boasts fantastic curb appeal and enjoys the added bonus of a community park located just across the street. Step inside this sun-drenched home with stylish laminate wood flooring , setting the tone for the inviting interior. The updated eat-in kitchen is a true highlight, featuring shaker-style cabinetry, granite countertops, a glass tile backsplash, stainless steel appliances, and durable ceramic tile flooring. It's a perfect space for daily meals or entertaining. Just off the kitchen, a spacious family room with recessed light lighting and French doors leads to a large deck—ideal for relaxing or hosting gatherings while overlooking the beautiful backyard. The main level also includes two generously sized bedrooms and a beautifully updated full bathroom. Upstairs, you’ll find two more cozy bedrooms and a modernized half bath. Additional upgrades include a newer roof and replacement windows, ensuring peace of mind for years to come. This is a wonderful opportunity to own a move-in ready home in a desirable location. Don’t miss your chance to make 10 Park Drive your own!
Contact an agent
Home facts
- Year built:1952
- Listing Id #:PAMC2148618
- Added:20 day(s) ago
- Updated:August 15, 2025 at 07:30 AM
Rooms and interior
- Bedrooms:4
- Total bathrooms:2
- Full bathrooms:1
- Half bathrooms:1
- Living area:1,646 sq. ft.
Heating and cooling
- Heating:Baseboard - Electric, Natural Gas
Structure and exterior
- Year built:1952
- Building area:1,646 sq. ft.
- Lot area:0.4 Acres
Utilities
- Water:Public
- Sewer:Public Sewer
Finances and disclosures
- Price:$359,000
- Price per sq. ft.:$218.1
- Tax amount:$5,259 (2025)
New listings near 10 Park Dr
- New
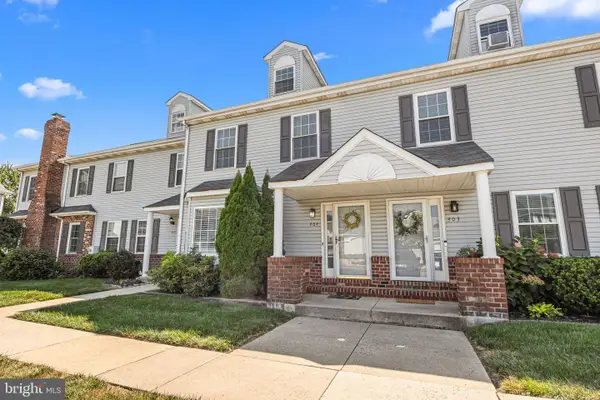 $429,900Active3 beds 3 baths2,054 sq. ft.
$429,900Active3 beds 3 baths2,054 sq. ft.404 Truman, EAGLEVILLE, PA 19403
MLS# PAMC2151362Listed by: KELLER WILLIAMS REAL ESTATE TRI-COUNTY 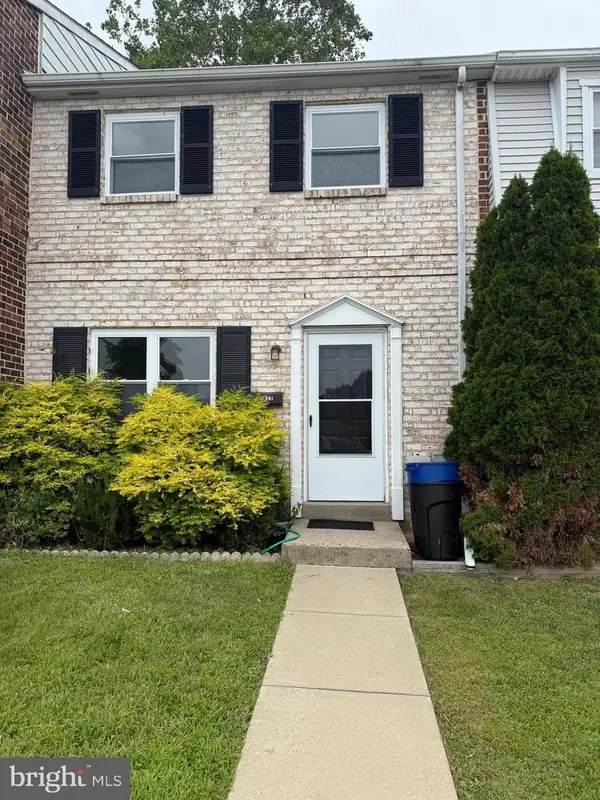 $289,900Pending2 beds 2 baths1,260 sq. ft.
$289,900Pending2 beds 2 baths1,260 sq. ft.4029 Cardin Pl, NORRISTOWN, PA 19403
MLS# PAMC2150570Listed by: CONTINENTAL REALTY CO., INC.- New
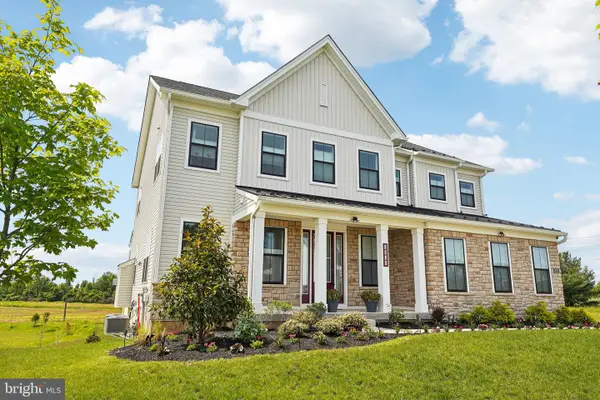 $1,499,000Active5 beds 5 baths5,200 sq. ft.
$1,499,000Active5 beds 5 baths5,200 sq. ft.2624 Hawthorn Dr, EAGLEVILLE, PA 19403
MLS# PAMC2150434Listed by: REDFIN CORPORATION - Open Fri, 4 to 6pmNew
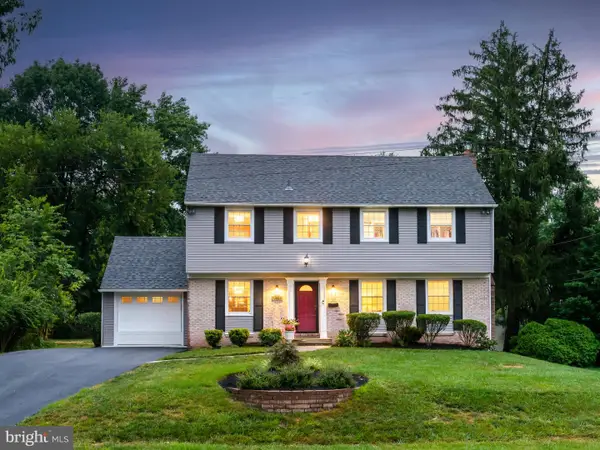 $625,000Active4 beds 3 baths2,816 sq. ft.
$625,000Active4 beds 3 baths2,816 sq. ft.1721 Peachtree Ln, EAGLEVILLE, PA 19403
MLS# PAMC2149908Listed by: RE/MAX MAIN LINE - DEVON 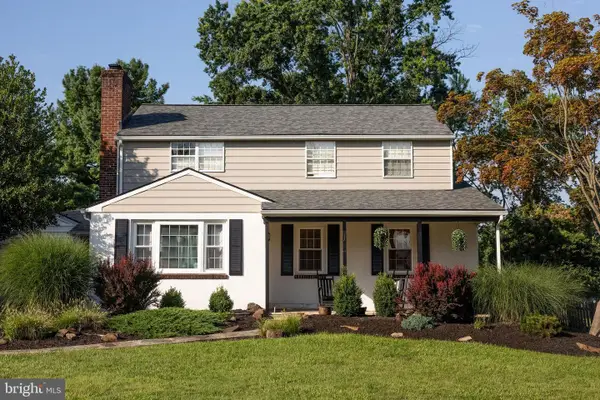 $594,900Active4 beds 2 baths2,158 sq. ft.
$594,900Active4 beds 2 baths2,158 sq. ft.3216 W Mount Kirk Ave, NORRISTOWN, PA 19403
MLS# PAMC2149316Listed by: COLDWELL BANKER HEARTHSIDE REALTORS-COLLEGEVILLE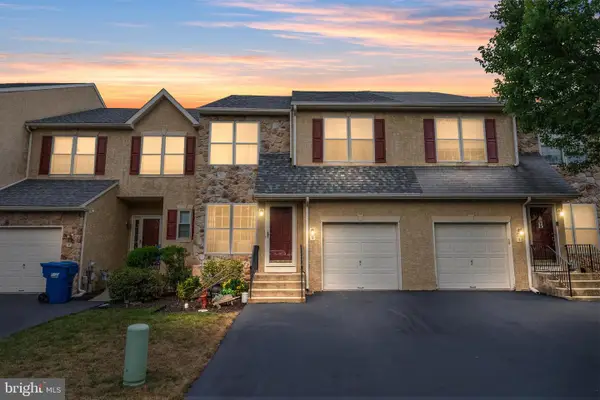 $459,900Active3 beds 3 baths2,140 sq. ft.
$459,900Active3 beds 3 baths2,140 sq. ft.5 Chadwick Cir, EAGLEVILLE, PA 19408
MLS# PAMC2148576Listed by: REALTY ONE GROUP RESTORE - BLUEBELL $355,000Pending3 beds 2 baths1,240 sq. ft.
$355,000Pending3 beds 2 baths1,240 sq. ft.36 Penfield, EAGLEVILLE, PA 19403
MLS# PAMC2148626Listed by: LIFE CHANGES REALTY GROUP $495,000Pending4 beds 3 baths2,883 sq. ft.
$495,000Pending4 beds 3 baths2,883 sq. ft.1975 W Marshall St, EAGLEVILLE, PA 19403
MLS# PAMC2148342Listed by: WEICHERT, REALTORS - CORNERSTONE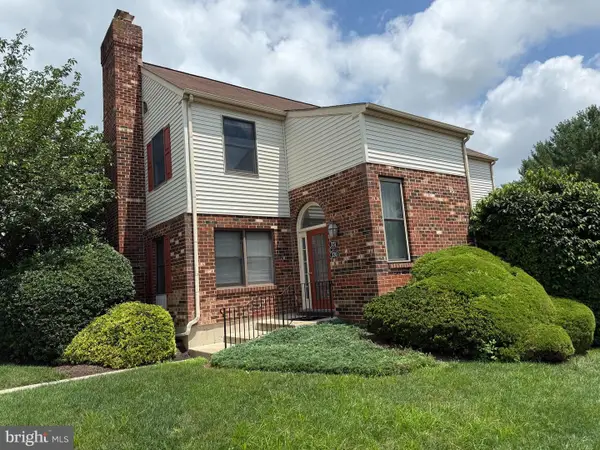 $289,000Pending2 beds 2 baths980 sq. ft.
$289,000Pending2 beds 2 baths980 sq. ft.331 Norris Hall #331, EAGLEVILLE, PA 19403
MLS# PAMC2147656Listed by: WEICHERT, REALTORS - CORNERSTONE
