1975 W Marshall St, EAGLEVILLE, PA 19403
Local realty services provided by:Better Homes and Gardens Real Estate Reserve
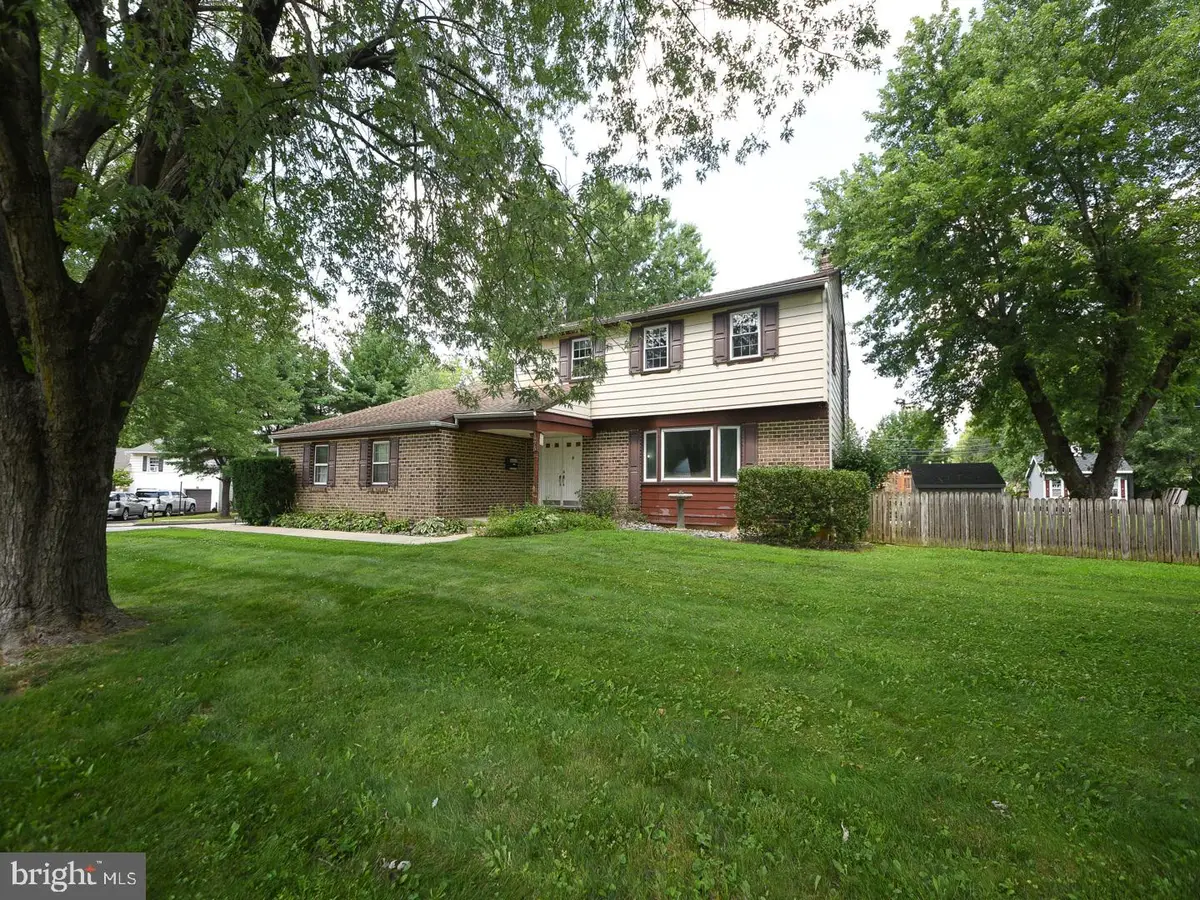
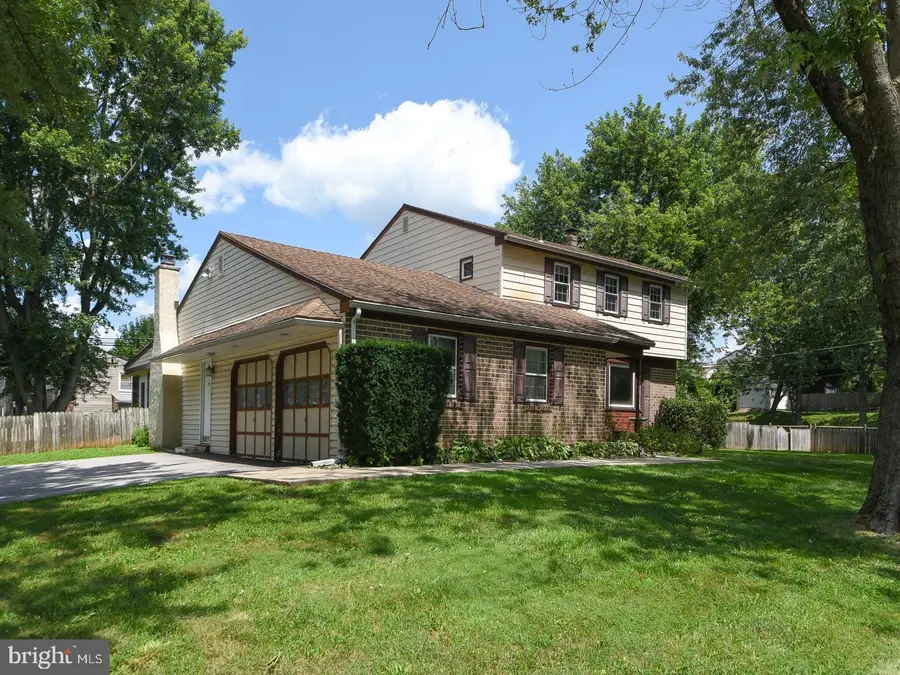
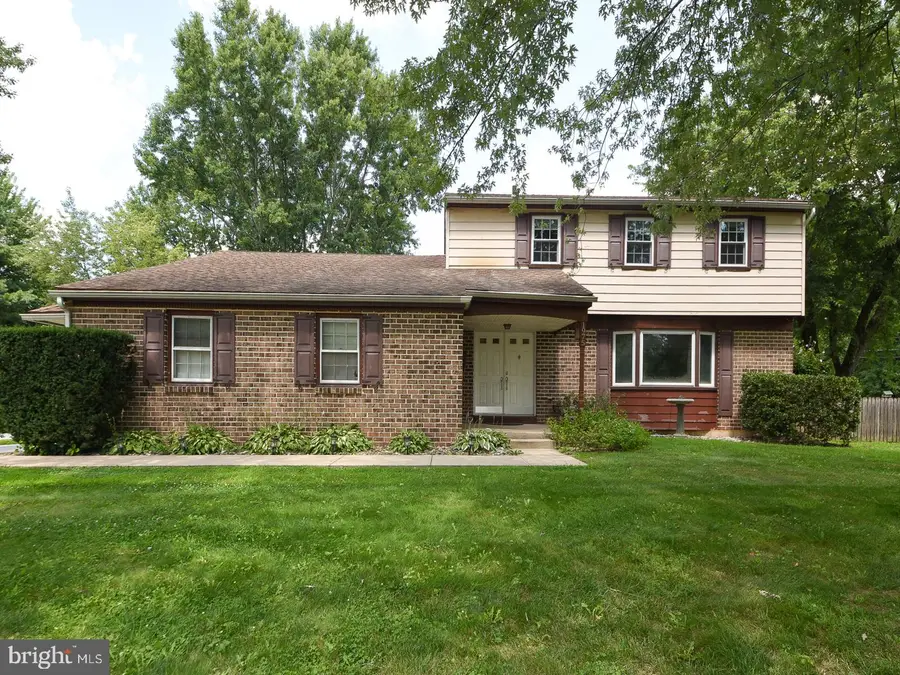
Listed by:brian tuner
Office:weichert, realtors - cornerstone
MLS#:PAMC2148342
Source:BRIGHTMLS
Price summary
- Price:$495,000
- Price per sq. ft.:$171.7
About this home
Pride of ownership shines throughout this beautifully maintained 4-bedroom, 2.5-bath brick and siding Colonial, nestled on a generous .39-acre lot across two parcels. From the moment you arrive, the charming curb appeal and inviting covered front porch sets the tone for the warmth and care found within. Enter through double doors into a welcoming foyer adorned with stunning parquet hardwood floors that flow throughout the living room, dining room, upstairs hallway, and all four bedrooms. The light-filled living room features a lovely walk-in bay window, while the formal dining room provides an ideal space for hosting special gatherings. The eat-in kitchen, boasting granite countertops, river rock backsplash, undermount sink, double gas 5-burner oven, ceiling fan, pantry, and ample cabinetry. Adjacent to the kitchen, the spacious family room offers a cozy retreat with its charming brick accent wall, wood-burning fireplace stove, beamed ceiling, and ceiling fan. Sliding glass doors lead to the sunroom, which opens to an expansive covered patio—complete with skylights and ceiling fans—perfect for outdoor entertaining. Overlooking the backyard oasis, you’ll find an above-ground pool with a deck, two storage sheds, and plenty of room to create lasting summer memories or unwind in tranquility. Back inside, a convenient powder room and laundry area with sink, storage cabinets, and access to both the garage and driveway enhance daily functionality. Upstairs, the hardwood staircase leads to a primary suite featuring dual closets and an updated en-suite bath with a tiled stall shower and flooring. Three additional generously sized bedrooms offer ample closet space and share an updated hall bath with a double vanity, tiled tub/shower combo, and hallway linen closet for extra storage. The finished basement provides an additional 525 square feet of versatile living space—ideal for a home office, gym, playroom, or media area—while the unfinished section easily meets all your storage needs. Additional highlights include updated windows, beautiful parquet hardwood flooring in key living areas, large side yard thanks to the second deeded .39 acre parcel offering space and privacy. For added peace of mind, a 1-year America's Preferred Home Warranty is included. This prime location puts you near Jefferson Golf Club & abundant shopping and dining. Just a short drive away you can enjoy all the quaint boutiques, dining and entertainment that downtown Ambler or Skippack Village have to offer! Enjoy nearby attractions like the King of Prussia Mall, Norristown Farm Park, and Elmwood Park Zoo, with easy access to major highways and the SEPTA rail line for stress-free commuting. Don't miss this opportunity to make this well-loved home your own—truly a place to call “Home Sweet Home!”
Contact an agent
Home facts
- Year built:1973
- Listing Id #:PAMC2148342
- Added:23 day(s) ago
- Updated:August 15, 2025 at 07:30 AM
Rooms and interior
- Bedrooms:4
- Total bathrooms:3
- Full bathrooms:2
- Half bathrooms:1
- Living area:2,883 sq. ft.
Heating and cooling
- Cooling:Central A/C
- Heating:Baseboard - Hot Water, Natural Gas
Structure and exterior
- Roof:Pitched, Shingle
- Year built:1973
- Building area:2,883 sq. ft.
- Lot area:0.39 Acres
Schools
- High school:NORRISTOWN AREA
- Middle school:EAST NORRITON
- Elementary school:PAUL V FLY
Utilities
- Water:Public
- Sewer:Public Sewer
Finances and disclosures
- Price:$495,000
- Price per sq. ft.:$171.7
- Tax amount:$7,865 (2025)
New listings near 1975 W Marshall St
- New
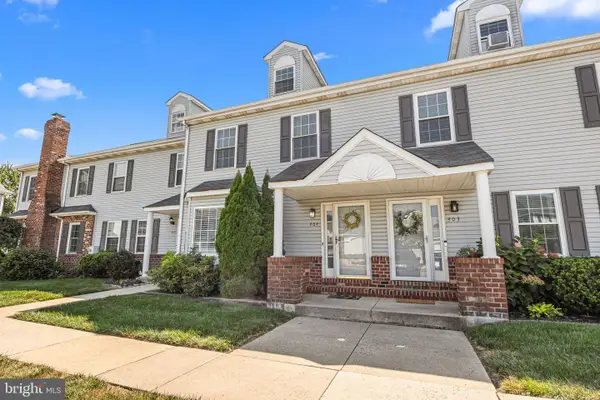 $429,900Active3 beds 3 baths2,054 sq. ft.
$429,900Active3 beds 3 baths2,054 sq. ft.404 Truman, EAGLEVILLE, PA 19403
MLS# PAMC2151362Listed by: KELLER WILLIAMS REAL ESTATE TRI-COUNTY 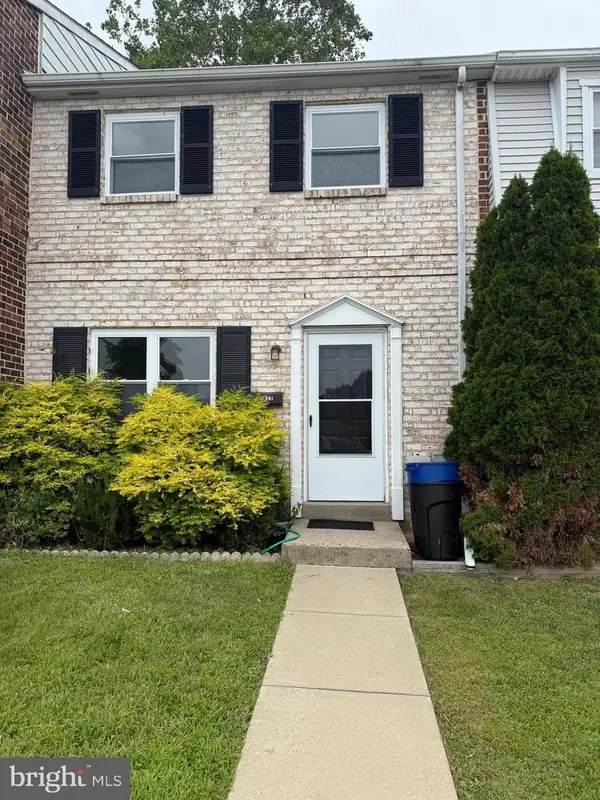 $289,900Pending2 beds 2 baths1,260 sq. ft.
$289,900Pending2 beds 2 baths1,260 sq. ft.4029 Cardin Pl, NORRISTOWN, PA 19403
MLS# PAMC2150570Listed by: CONTINENTAL REALTY CO., INC.- New
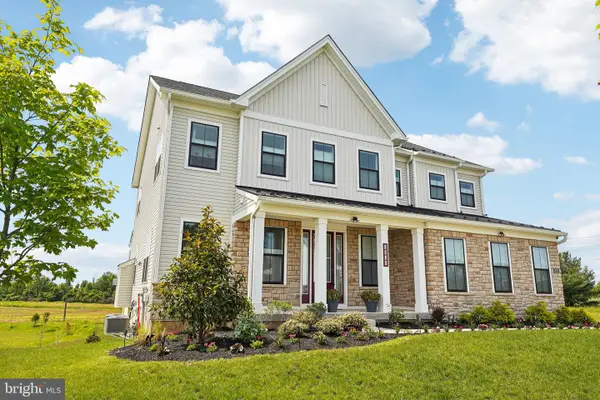 $1,499,000Active5 beds 5 baths5,200 sq. ft.
$1,499,000Active5 beds 5 baths5,200 sq. ft.2624 Hawthorn Dr, EAGLEVILLE, PA 19403
MLS# PAMC2150434Listed by: REDFIN CORPORATION - Open Fri, 4 to 6pmNew
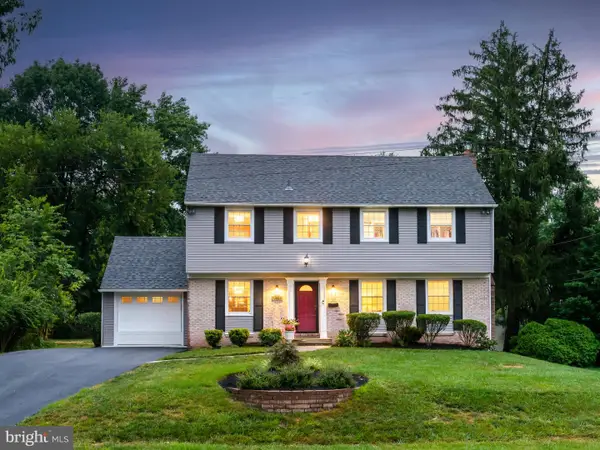 $625,000Active4 beds 3 baths2,816 sq. ft.
$625,000Active4 beds 3 baths2,816 sq. ft.1721 Peachtree Ln, EAGLEVILLE, PA 19403
MLS# PAMC2149908Listed by: RE/MAX MAIN LINE - DEVON 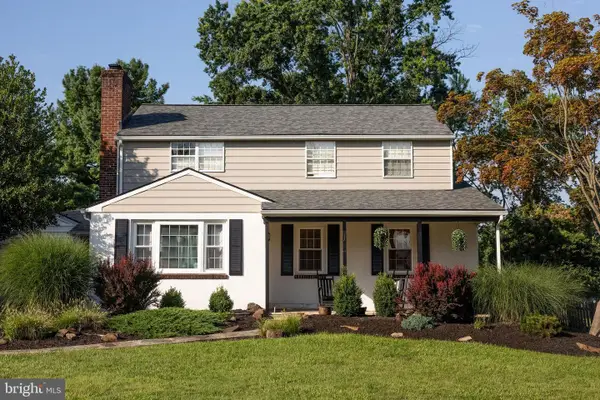 $594,900Active4 beds 2 baths2,158 sq. ft.
$594,900Active4 beds 2 baths2,158 sq. ft.3216 W Mount Kirk Ave, NORRISTOWN, PA 19403
MLS# PAMC2149316Listed by: COLDWELL BANKER HEARTHSIDE REALTORS-COLLEGEVILLE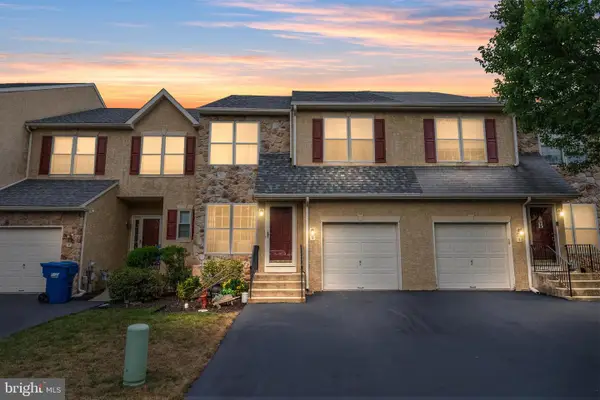 $459,900Active3 beds 3 baths2,140 sq. ft.
$459,900Active3 beds 3 baths2,140 sq. ft.5 Chadwick Cir, EAGLEVILLE, PA 19408
MLS# PAMC2148576Listed by: REALTY ONE GROUP RESTORE - BLUEBELL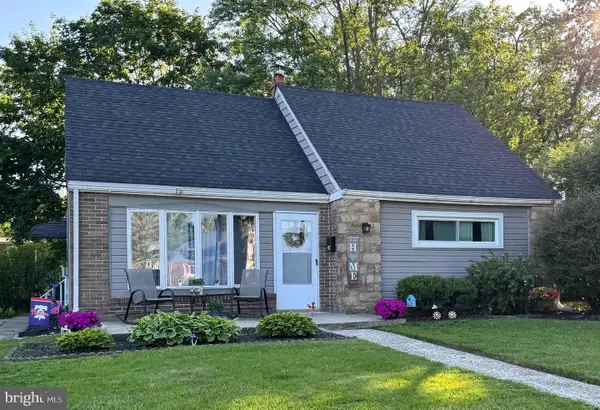 $359,000Pending4 beds 2 baths1,646 sq. ft.
$359,000Pending4 beds 2 baths1,646 sq. ft.10 Park Dr, EAGLEVILLE, PA 19403
MLS# PAMC2148618Listed by: VRA REALTY $355,000Pending3 beds 2 baths1,240 sq. ft.
$355,000Pending3 beds 2 baths1,240 sq. ft.36 Penfield, EAGLEVILLE, PA 19403
MLS# PAMC2148626Listed by: LIFE CHANGES REALTY GROUP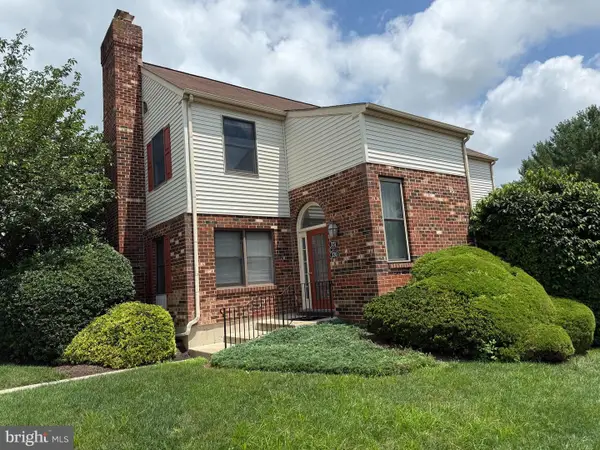 $289,000Pending2 beds 2 baths980 sq. ft.
$289,000Pending2 beds 2 baths980 sq. ft.331 Norris Hall #331, EAGLEVILLE, PA 19403
MLS# PAMC2147656Listed by: WEICHERT, REALTORS - CORNERSTONE
