2017 Yorktown S, Eagleville, PA 19403
Local realty services provided by:Better Homes and Gardens Real Estate Reserve
2017 Yorktown S,Eagleville, PA 19403
$369,000
- 3 Beds
- 2 Baths
- 1,280 sq. ft.
- Townhouse
- Pending
Listed by: janel l loughin, julie powers
Office: keller williams real estate -exton
MLS#:PAMC2144128
Source:BRIGHTMLS
Price summary
- Price:$369,000
- Price per sq. ft.:$288.28
- Monthly HOA dues:$120
About this home
Welcome to this meticulously maintained 3-bedroom, 1.5-bath townhome in desirable Westover Crossing! This home offers convenience and comfort with a 1-car attached garage and 2-car paved driveway.
The main floor features a bright and open living room with direct access to the deck, perfect for relaxing or entertaining. The dining area flows into the large kitchen with plenty of cabinets, generous counter space, and stainless steel appliances. A convenient half bath completes this level.
Upstairs, you’ll find a spacious master bedroom along with two secondary bedrooms and a full bath. The lower level offers laundry, storage space, and inside access to the garage.
Enjoy the benefits of community living in Westover Crossing. They have many amenities including a clubhouse, pool and tennis/ paddle ball courts! They also have walking and biking ability while still being close to shopping, dining, and major commuter routes.
Contact an agent
Home facts
- Year built:1985
- Listing ID #:PAMC2144128
- Added:90 day(s) ago
- Updated:January 12, 2026 at 08:32 AM
Rooms and interior
- Bedrooms:3
- Total bathrooms:2
- Full bathrooms:1
- Half bathrooms:1
- Living area:1,280 sq. ft.
Heating and cooling
- Cooling:Central A/C
- Heating:Forced Air, Natural Gas
Structure and exterior
- Year built:1985
- Building area:1,280 sq. ft.
- Lot area:0.05 Acres
Schools
- High school:NORRISTOWN AREA
Utilities
- Water:Public
- Sewer:Public Sewer
Finances and disclosures
- Price:$369,000
- Price per sq. ft.:$288.28
- Tax amount:$5,099 (2024)
New listings near 2017 Yorktown S
- Coming Soon
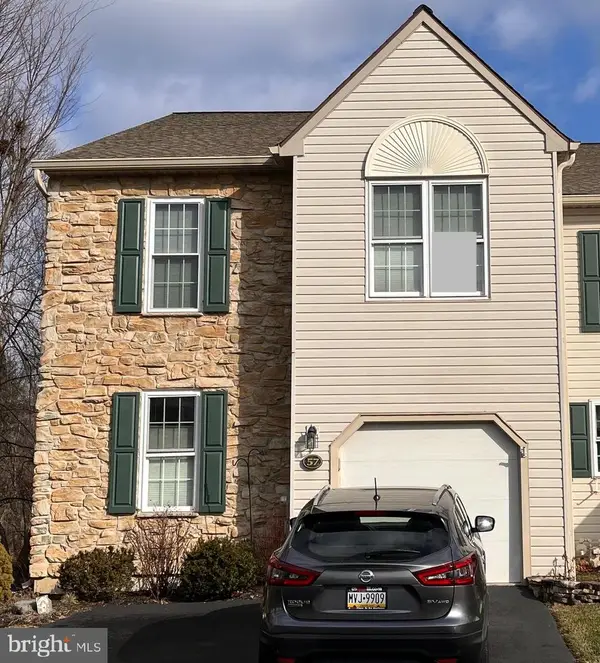 $430,000Coming Soon3 beds 3 baths
$430,000Coming Soon3 beds 3 baths57 Essex, EAGLEVILLE, PA 19403
MLS# PAMC2165106Listed by: KELLER WILLIAMS REAL ESTATE-BLUE BELL 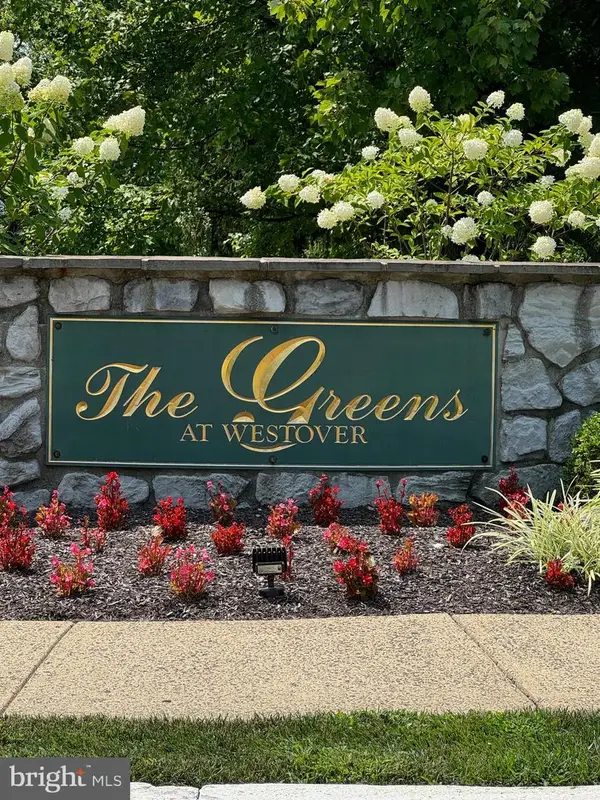 $293,000Pending2 beds 2 baths1,026 sq. ft.
$293,000Pending2 beds 2 baths1,026 sq. ft.424 Brandon #424, EAGLEVILLE, PA 19403
MLS# PAMC2163730Listed by: COLDWELL BANKER REALTY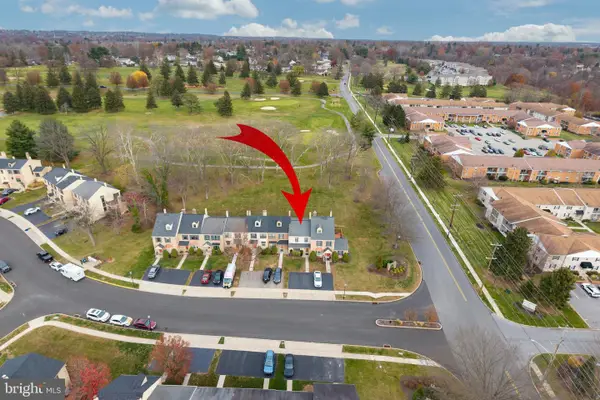 $329,900Pending2 beds 2 baths1,920 sq. ft.
$329,900Pending2 beds 2 baths1,920 sq. ft.1905 Yorktown N., EAGLEVILLE, PA 19403
MLS# PAMC2161724Listed by: REALTY ONE GROUP RESTORE - COLLEGEVILLE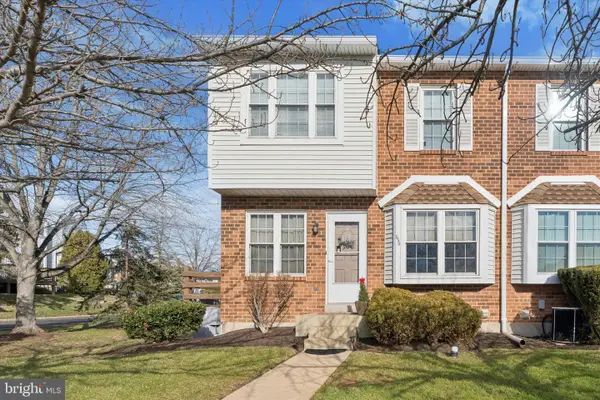 $240,000Pending2 beds 2 baths906 sq. ft.
$240,000Pending2 beds 2 baths906 sq. ft.634 Glen #67a, EAGLEVILLE, PA 19403
MLS# PAMC2163680Listed by: VINCE BEVIVINO REAL ESTATE, LLC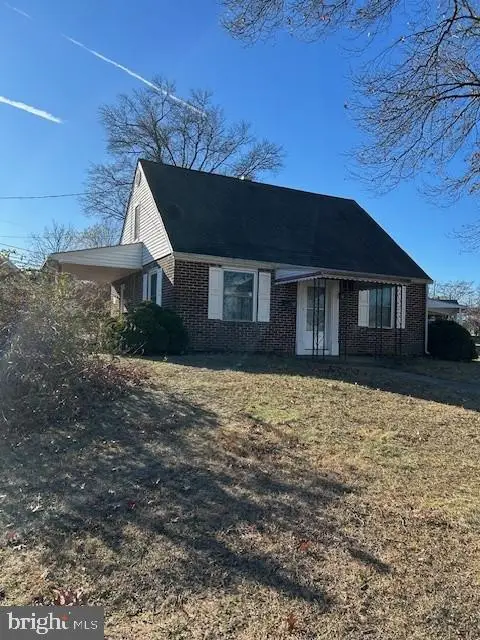 $300,000Pending2 beds 1 baths905 sq. ft.
$300,000Pending2 beds 1 baths905 sq. ft.112 Burnside Avenue, EAGLEVILLE, PA 19403
MLS# PAMC2163404Listed by: LONG & FOSTER REAL ESTATE, INC.- Coming Soon
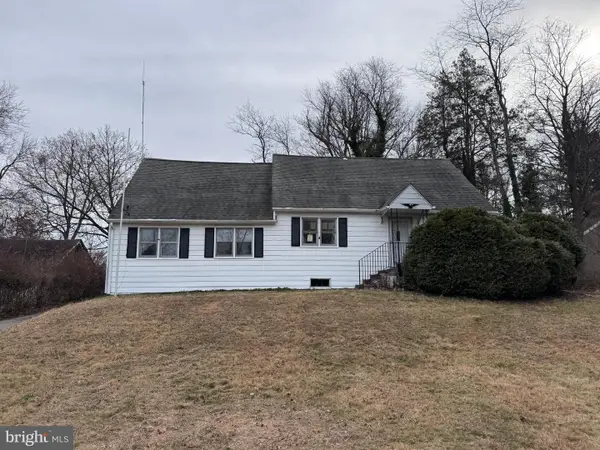 $524,900Coming Soon3 beds 3 baths
$524,900Coming Soon3 beds 3 baths3104 N Wales Rd, EAGLEVILLE, PA 19403
MLS# PAMC2163242Listed by: LONG & FOSTER REAL ESTATE, INC. 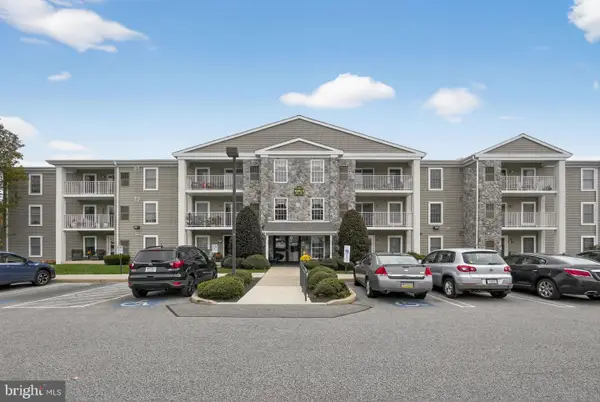 $289,900Pending2 beds 2 baths1,054 sq. ft.
$289,900Pending2 beds 2 baths1,054 sq. ft.402 Brandon Rd, EAGLEVILLE, PA 19403
MLS# PAMC2161658Listed by: KELLER WILLIAMS REAL ESTATE-BLUE BELL $589,900Pending4 beds 4 baths2,736 sq. ft.
$589,900Pending4 beds 4 baths2,736 sq. ft.2447 Hillside Dr, EAGLEVILLE, PA 19403
MLS# PAMC2161774Listed by: HOUWZER, LLC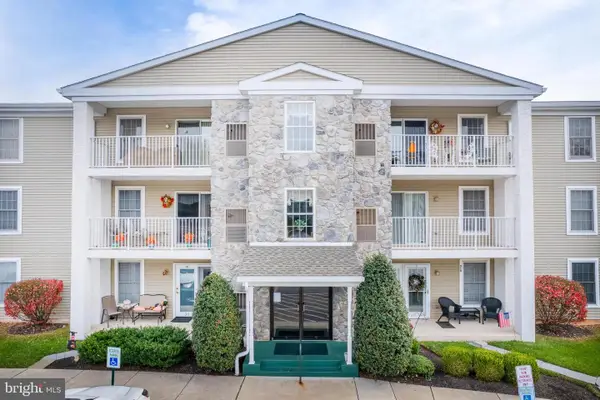 $290,000Pending2 beds 2 baths1,026 sq. ft.
$290,000Pending2 beds 2 baths1,026 sq. ft.307 Brandon Rd, EAGLEVILLE, PA 19403
MLS# PAMC2162032Listed by: EXP REALTY, LLC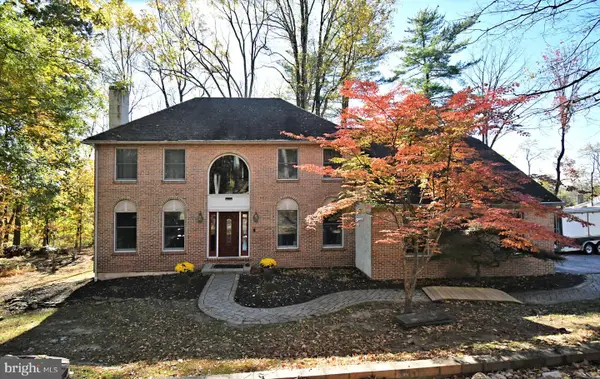 $700,000Pending6 beds 5 baths4,565 sq. ft.
$700,000Pending6 beds 5 baths4,565 sq. ft.906 N Trooper Rd, EAGLEVILLE, PA 19403
MLS# PAMC2160736Listed by: LONG & FOSTER REAL ESTATE, INC.
