3026 Highley, Eagleville, PA 19403
Local realty services provided by:Better Homes and Gardens Real Estate Valley Partners
Listed by: heidi a kulp-heckler
Office: compass pennsylvania, llc.
MLS#:PAMC2140576
Source:BRIGHTMLS
Price summary
- Price:$550,000
- Price per sq. ft.:$220.26
About this home
Welcome home to this 5 bedroom, 3.5 bath house proudly situated on a nearly ¾ of an acre corner lot. An inviting front porch invites you into the home’s entry. As you enter you are greeted by beautiful hardwood floors run throughout the large living room and dining area. The open concept kitchen features a breakfast bar, refrigerator and dishwasher new in 2023 and a large walk-in pantry for all your kitchen storage needs. Sliders from the kitchen lead out to the backyard and the new hardscape patio located to the side of the home. There is also a huge bedroom with a full, handicap accessible bathroom and separate entrance on the main level that would be ideal for a home office, in-law suite, playroom or whatever fits your needs. A laundry room and powder room complete the first floor. The second floor has a hall bath and four spacious bedrooms, including a large primary bedroom with full bath and walk-in closet. The next largest bedroom boasts two closets. A full, waterproofed basement with high ceilings provides an outstanding opportunity for additional finished square footage. A large driveway offers parking for up to six cars and the large side yard has plenty of space to build a large garage. This home benefits from the walkability of the neighboring Highley road community without the hassle of an HOA with a location nestled between Valley Forge State Park and Evansburg State Park - and in close proximity to grocery stores, restaurants, community library and the local middle school.
Contact an agent
Home facts
- Year built:2006
- Listing ID #:PAMC2140576
- Added:224 day(s) ago
- Updated:December 25, 2025 at 08:30 AM
Rooms and interior
- Bedrooms:5
- Total bathrooms:4
- Full bathrooms:3
- Half bathrooms:1
- Living area:2,497 sq. ft.
Heating and cooling
- Cooling:Central A/C
- Heating:Forced Air, Natural Gas
Structure and exterior
- Roof:Pitched, Shingle
- Year built:2006
- Building area:2,497 sq. ft.
- Lot area:0.6 Acres
Utilities
- Water:Public
- Sewer:Public Sewer
Finances and disclosures
- Price:$550,000
- Price per sq. ft.:$220.26
- Tax amount:$8,062 (2025)
New listings near 3026 Highley
- Coming Soon
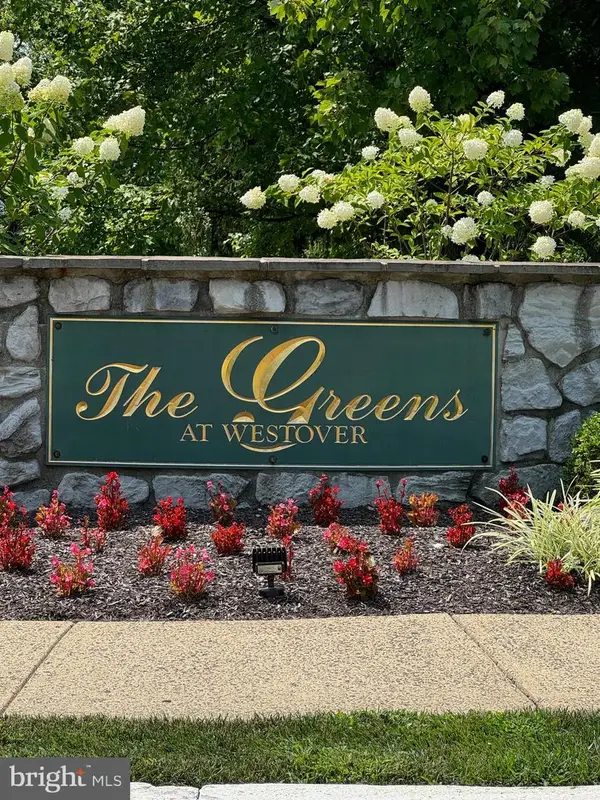 $293,000Coming Soon2 beds 2 baths
$293,000Coming Soon2 beds 2 baths424 Brandon #424, EAGLEVILLE, PA 19403
MLS# PAMC2163730Listed by: COLDWELL BANKER REALTY 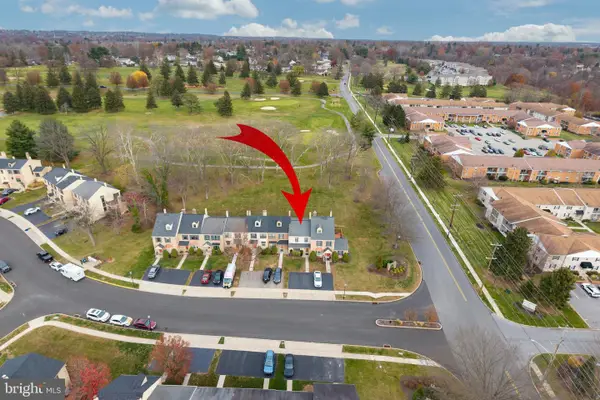 $329,900Active2 beds 2 baths1,920 sq. ft.
$329,900Active2 beds 2 baths1,920 sq. ft.1905 Yorktown N., EAGLEVILLE, PA 19403
MLS# PAMC2161724Listed by: REALTY ONE GROUP RESTORE - COLLEGEVILLE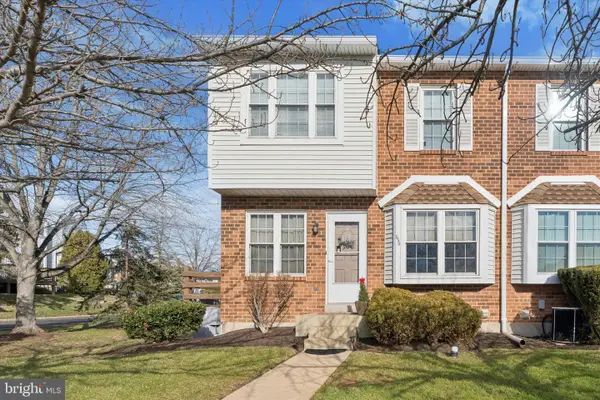 $240,000Pending2 beds 2 baths906 sq. ft.
$240,000Pending2 beds 2 baths906 sq. ft.634 Glen #67a, EAGLEVILLE, PA 19403
MLS# PAMC2163680Listed by: VINCE BEVIVINO REAL ESTATE, LLC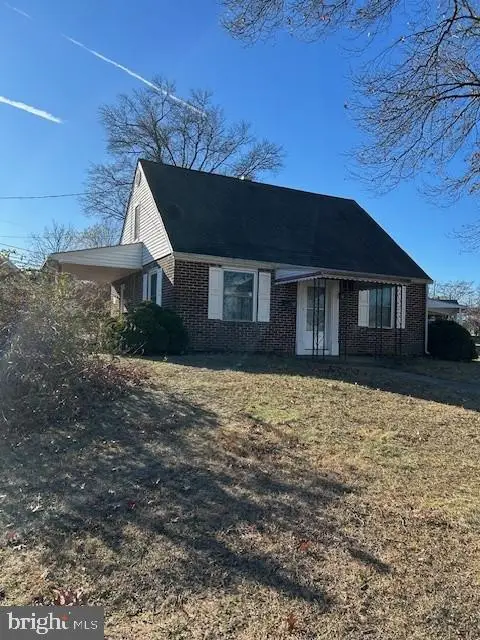 $300,000Active2 beds 1 baths905 sq. ft.
$300,000Active2 beds 1 baths905 sq. ft.112 Burnside Avenue, EAGLEVILLE, PA 19403
MLS# PAMC2163404Listed by: LONG & FOSTER REAL ESTATE, INC.- Coming Soon
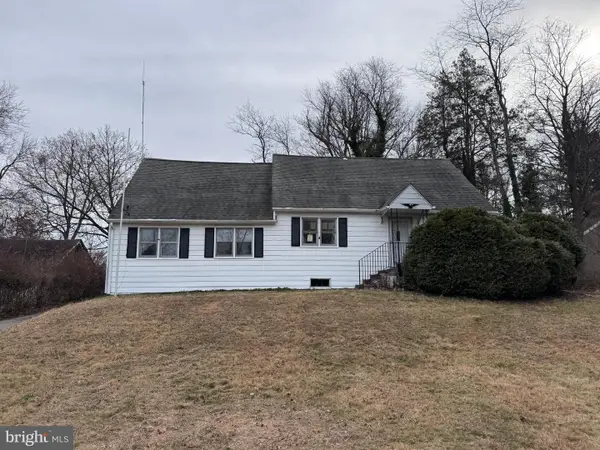 $524,900Coming Soon3 beds 3 baths
$524,900Coming Soon3 beds 3 baths3104 N Wales Rd, EAGLEVILLE, PA 19403
MLS# PAMC2163242Listed by: LONG & FOSTER REAL ESTATE, INC. 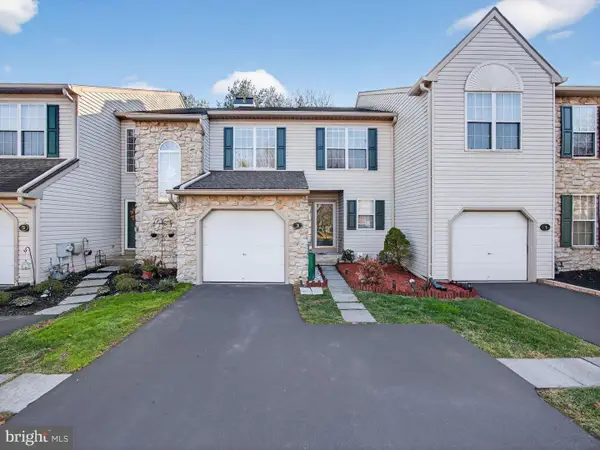 $395,000Pending3 beds 3 baths2,016 sq. ft.
$395,000Pending3 beds 3 baths2,016 sq. ft.3 Oxford Ct, EAGLEVILLE, PA 19403
MLS# PAMC2162440Listed by: KELLER WILLIAMS REALTY GROUP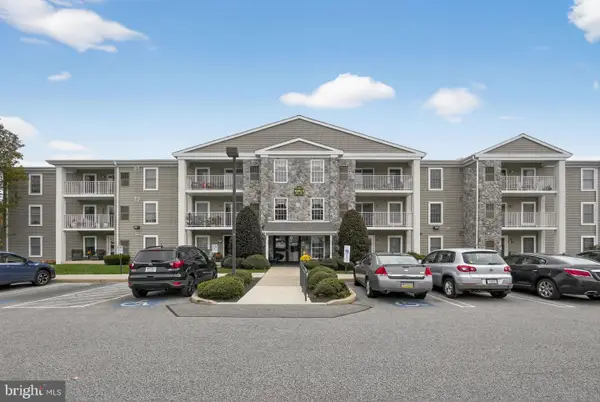 $289,900Pending2 beds 2 baths1,054 sq. ft.
$289,900Pending2 beds 2 baths1,054 sq. ft.402 Brandon Rd, EAGLEVILLE, PA 19403
MLS# PAMC2161658Listed by: KELLER WILLIAMS REAL ESTATE-BLUE BELL $589,900Pending4 beds 4 baths2,736 sq. ft.
$589,900Pending4 beds 4 baths2,736 sq. ft.2447 Hillside Dr, EAGLEVILLE, PA 19403
MLS# PAMC2161774Listed by: HOUWZER, LLC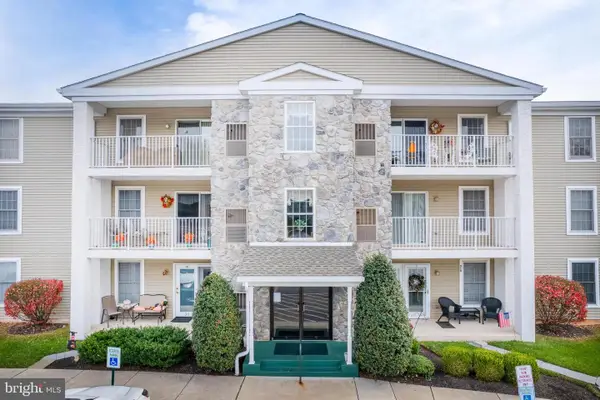 $290,000Pending2 beds 2 baths1,026 sq. ft.
$290,000Pending2 beds 2 baths1,026 sq. ft.307 Brandon Rd, EAGLEVILLE, PA 19403
MLS# PAMC2162032Listed by: EXP REALTY, LLC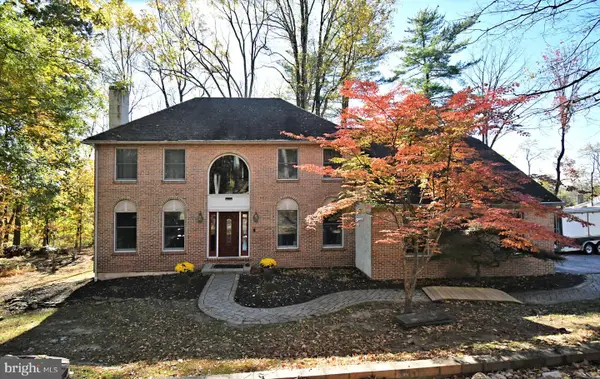 $700,000Pending6 beds 5 baths4,565 sq. ft.
$700,000Pending6 beds 5 baths4,565 sq. ft.906 N Trooper Rd, EAGLEVILLE, PA 19403
MLS# PAMC2160736Listed by: LONG & FOSTER REAL ESTATE, INC.
