102 W Milton Street, Easton, PA 18042
Local realty services provided by:Better Homes and Gardens Real Estate Cassidon Realty
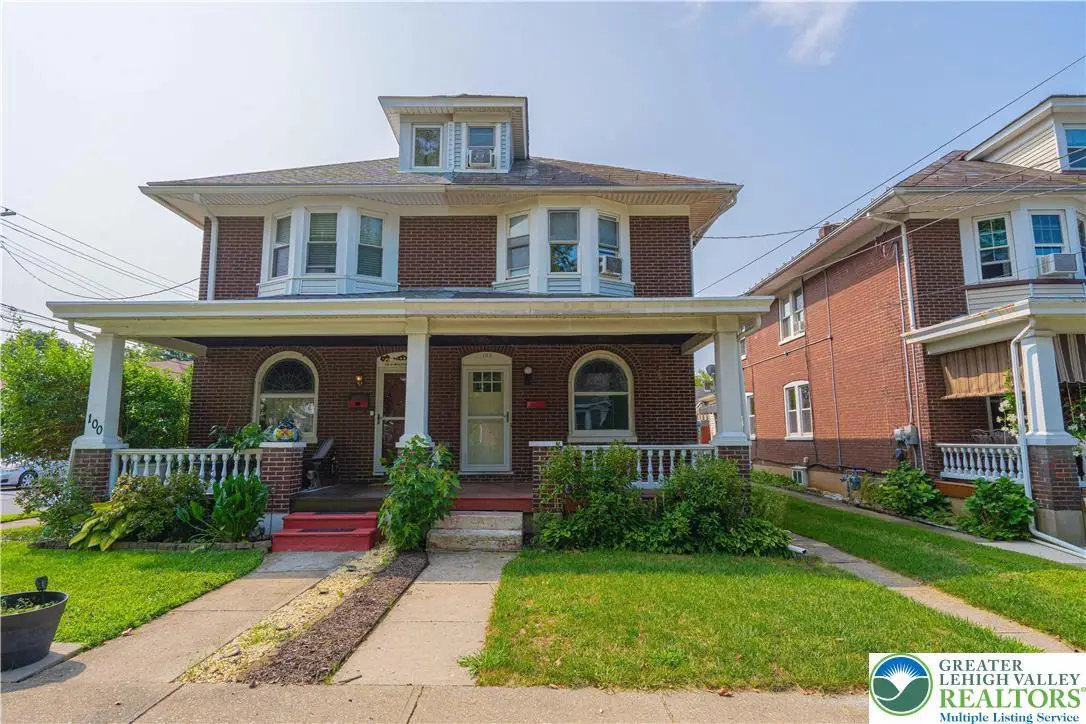
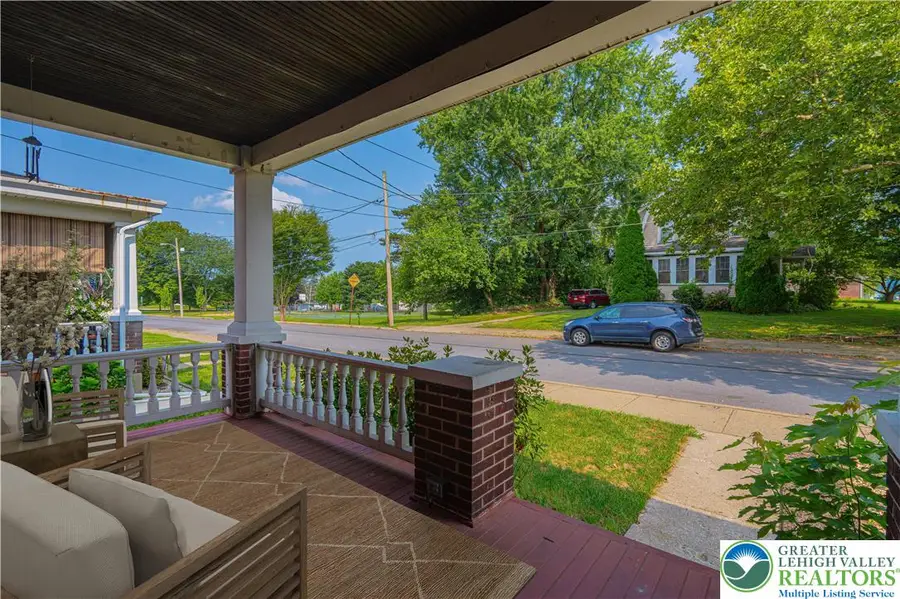
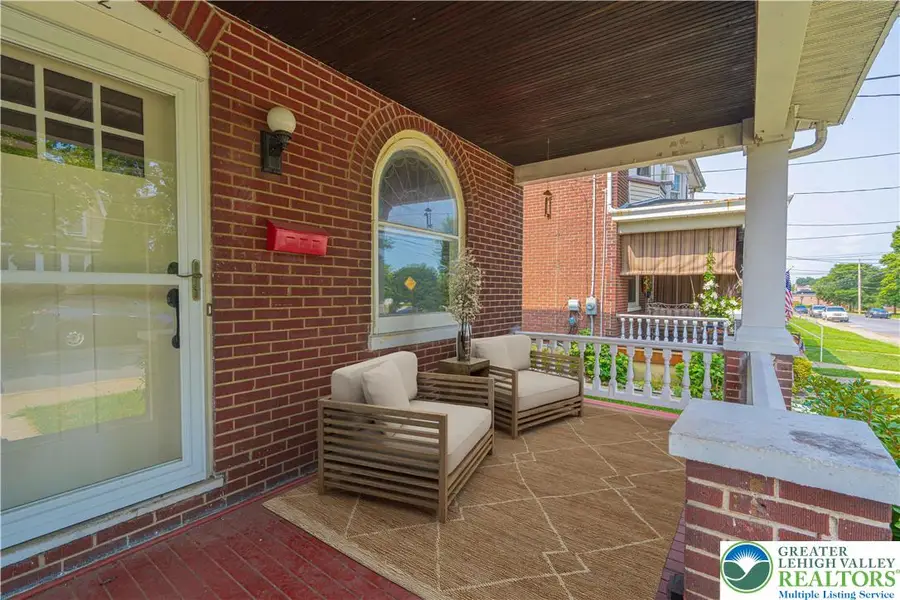
102 W Milton Street,Easton, PA 18042
$262,500
- 4 Beds
- 2 Baths
- 1,548 sq. ft.
- Single family
- Active
Upcoming open houses
- Sun, Aug 1711:00 am - 01:00 pm
Listed by:dayna m. kucharz
Office:re/max real estate
MLS#:762882
Source:PA_LVAR
Price summary
- Price:$262,500
- Price per sq. ft.:$169.57
About this home
This beautifully renovated half a double in South Easton seamlessly combines the charm of original features with tasteful modern updates. Great curb appeal and a spacious front porch welcome you, setting the tone for what’s inside. The main floor offers an open concept living room/dining room where freshly-painted walls enhance the historic woodwork, new luxury vinyl plank flooring, extra-high baseboard molding, stained glass window, and original staircase. The eat-in kitchen has everything you're looking for—new cabinetry in gray wood, polished granite countertops in shades of blush and gray, new refrigerator & dishwasher, and original beadboard wainscoting. A bright and airy sunroom, featuring a vaulted beadboard ceiling with skylights, offers versatile space that can function as a mudroom, office, or additional dining area. A charming half bath with an antique-style pedestal sink completes the first floor. On the upper floors, you’ll find new carpet and freshly-painted walls. A spacious primary bedroom, 2 additional bedrooms, and newly-renovated bath complete the 2nd floor. The 3rd floor offers a large bedroom & bonus room—perfect for a walk-in closet, office, or storage. Outside, the home boasts a fenced-in yard, patio area, and a one-car garage. Enjoy Milton Street Park with basketball court and playground as well as quick access to Rt 78 for easy commuting. This home perfectly balances modern convenience, stylish updates, and classic elegance—come see it for yourself!
Contact an agent
Home facts
- Year built:1925
- Listing Id #:762882
- Added:1 day(s) ago
- Updated:August 16, 2025 at 12:40 AM
Rooms and interior
- Bedrooms:4
- Total bathrooms:2
- Full bathrooms:1
- Half bathrooms:1
- Living area:1,548 sq. ft.
Heating and cooling
- Cooling:Wall Window Units
- Heating:Baseboard, Electric, Hot Water
Structure and exterior
- Roof:Asphalt, Fiberglass, Slate
- Year built:1925
- Building area:1,548 sq. ft.
- Lot area:0.07 Acres
Utilities
- Water:Public
- Sewer:Public Sewer
Finances and disclosures
- Price:$262,500
- Price per sq. ft.:$169.57
- Tax amount:$4,340
New listings near 102 W Milton Street
- Open Sun, 2 to 4pmNew
 $439,000Active4 beds 3 baths1,924 sq. ft.
$439,000Active4 beds 3 baths1,924 sq. ft.150 Blenheim Drive, Easton, PA 18045
MLS# 762943Listed by: RE/MAX REAL ESTATE - Open Sun, 12 to 1:30pmNew
 $449,900Active3 beds 4 baths2,600 sq. ft.
$449,900Active3 beds 4 baths2,600 sq. ft.213 Applewood Drive, Easton, PA 18045
MLS# 762932Listed by: EXP REALTY LLC - Coming Soon
 $240,000Coming Soon3 beds 1 baths
$240,000Coming Soon3 beds 1 baths1032 Ferry St, EASTON, PA 18042
MLS# PANH2008476Listed by: REALTY ONE GROUP SUPREME - Open Sun, 1 to 4pmNew
 $800,000Active5 beds 4 baths3,484 sq. ft.
$800,000Active5 beds 4 baths3,484 sq. ft.612 Cattell Street, Easton, PA 18042
MLS# 762650Listed by: RE/MAX REAL ESTATE - Open Sat, 12 to 2pmNew
 $425,000Active3 beds 1 baths1,902 sq. ft.
$425,000Active3 beds 1 baths1,902 sq. ft.2850 John St, EASTON, PA 18045
MLS# PANH2008474Listed by: SERHANT PENNSYLVANIA LLC - New
 $425,000Active3 beds 3 baths1,972 sq. ft.
$425,000Active3 beds 3 baths1,972 sq. ft.11 Timber Trail, Easton, PA 18045
MLS# 762298Listed by: CENTURY 21 RAMOS REALTY - New
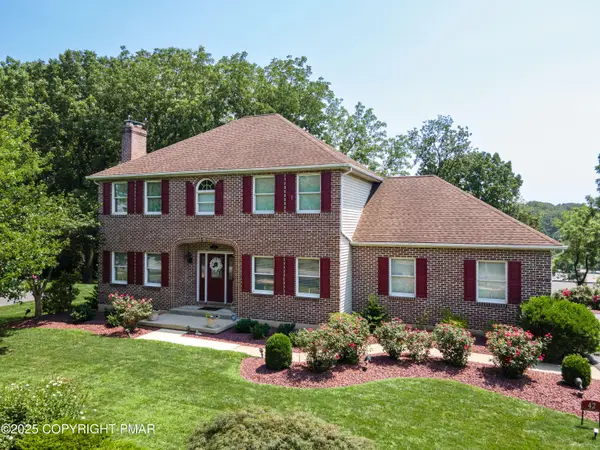 $759,900Active3 beds 4 baths3,322 sq. ft.
$759,900Active3 beds 4 baths3,322 sq. ft.42 Clairmont Avenue, Easton, PA 18045
MLS# PM-134752Listed by: KELLER WILLIAMS REAL ESTATE - NORTHAMPTON CO - Open Sat, 11am to 1pmNew
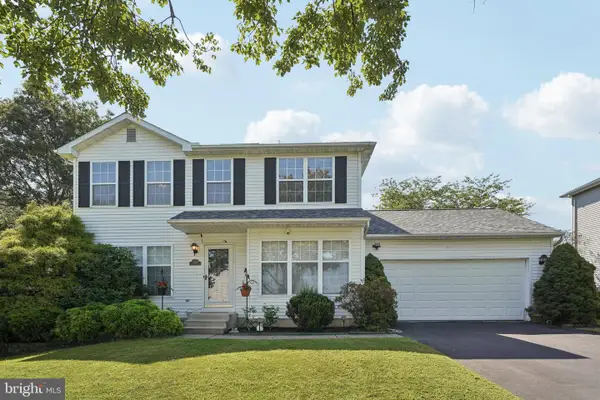 $425,000Active3 beds 3 baths1,946 sq. ft.
$425,000Active3 beds 3 baths1,946 sq. ft.3180 Timber Ridge Dr, EASTON, PA 18045
MLS# PANH2008444Listed by: REDFIN CORPORATION - Open Sun, 1 to 4pmNew
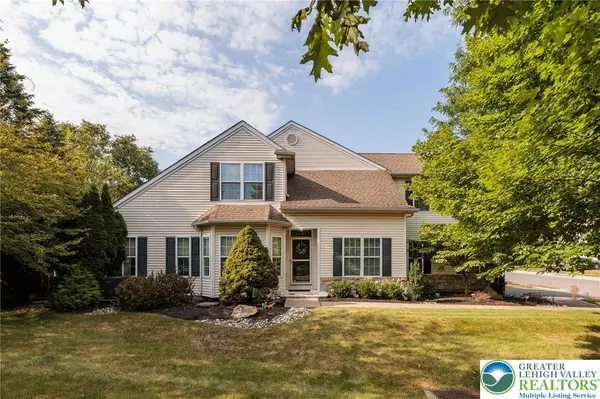 $389,900Active3 beds 3 baths2,026 sq. ft.
$389,900Active3 beds 3 baths2,026 sq. ft.2 Cobblestone Drive, Easton, PA 18045
MLS# 762775Listed by: WEICHERT REALTORS

