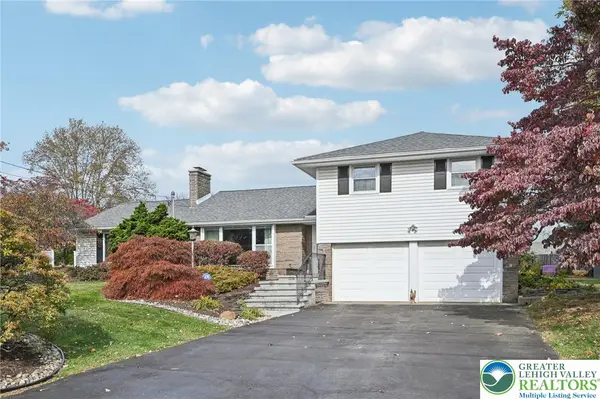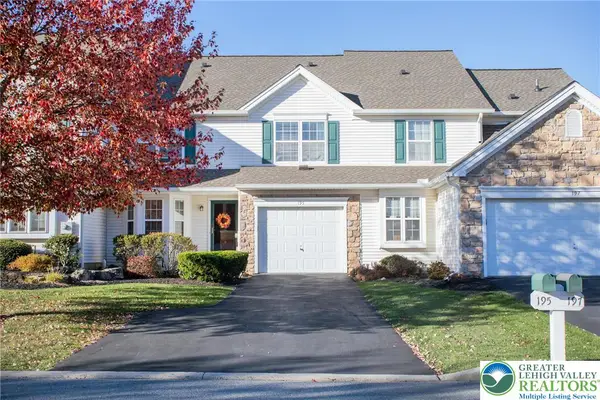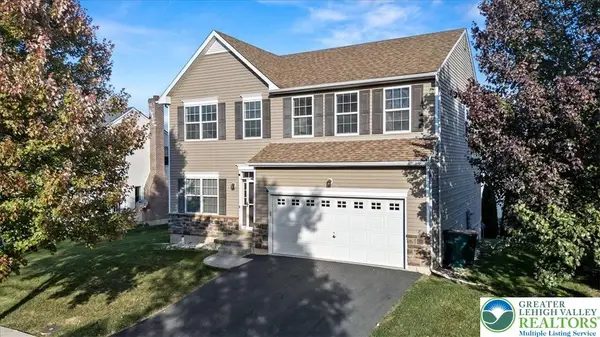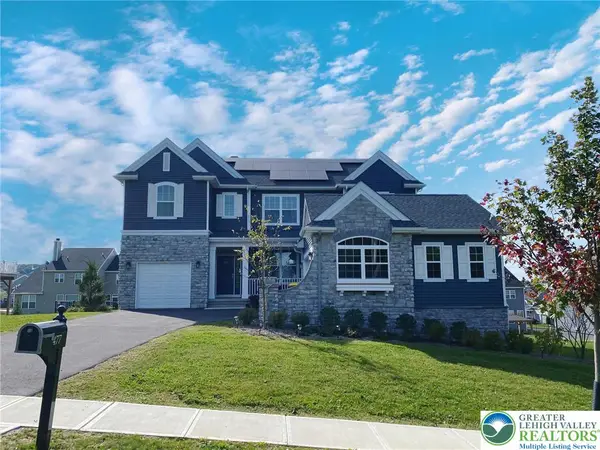2425 Delaware Drive, Easton, PA 18040
Local realty services provided by:Better Homes and Gardens Real Estate Valley Partners
2425 Delaware Drive,Easton, PA 18040
$525,000
- 2 Beds
- 2 Baths
- 1,352 sq. ft.
- Single family
- Active
Listed by:maryellen cox
Office:coldwell banker hearthside
MLS#:767439
Source:PA_LVAR
Price summary
- Price:$525,000
- Price per sq. ft.:$388.31
About this home
2425 Delaware Drive is an inviting home that has been meticulously maintained and lovingly updated by its current owner. The property offers an abundance of natural light, filling the space with a warm and inviting atmosphere. The light also accentuates the breathtaking views of the Delaware River. Upon entering, one is greeted by stunning river vistas that set the tone for the entire property. The first floor features hardwood floors, a full bathroom, and a bright, functional kitchen that flows seamlessly into the dining area and a living room. A large, covered deck off the living room is the perfect spot for morning coffee or evening gatherings. The lower level features two additional bedrooms, a full bathroom, a laundry room, and ample storage space. The primary suite offers spectacular river views, a spacious walk-in closet, and a convenient home office area.
Outside, the expansive yard is a haven for outdoor enthusiasts, showcasing the property's most impressive feature: unobstructed views of the Delaware River. The level yard meets the river, featuring a boat ramp for easy access to boating, fishing, and tubing. With parking for up to 6 vehicles and its proximity to commuting routes, shopping, and cultural attractions, this property serves as a perfect retreat from the daily hustle and bustle. This property must be seen in person to appreciate its offerings.
Contact an agent
Home facts
- Year built:1940
- Listing ID #:767439
- Added:1 day(s) ago
- Updated:November 03, 2025 at 09:35 PM
Rooms and interior
- Bedrooms:2
- Total bathrooms:2
- Full bathrooms:2
- Living area:1,352 sq. ft.
Heating and cooling
- Cooling:Ductless
- Heating:Oil
Structure and exterior
- Roof:Asphalt, Fiberglass
- Year built:1940
- Building area:1,352 sq. ft.
- Lot area:0.36 Acres
Utilities
- Water:Well
- Sewer:Septic Tank
Finances and disclosures
- Price:$525,000
- Price per sq. ft.:$388.31
- Tax amount:$4,387
New listings near 2425 Delaware Drive
- New
 $495,000Active3 beds 4 baths3,860 sq. ft.
$495,000Active3 beds 4 baths3,860 sq. ft.2813 Northampton Street, Easton, PA 18045
MLS# 767114Listed by: HOWARDHANNA THEFREDERICKGROUP - New
 $249,900Active2 beds 2 baths792 sq. ft.
$249,900Active2 beds 2 baths792 sq. ft.303 E Wilkes Barre Street, Easton, PA 18042
MLS# 767239Listed by: COLDWELL BANKER HERITAGE R E - New
 $399,000Active3 beds 3 baths2,612 sq. ft.
$399,000Active3 beds 3 baths2,612 sq. ft.195 Park Ridge Drive, Easton, PA 18040
MLS# 767347Listed by: HOWARD HANNA THEFREDERICKGROUP - New
 $189,000Active3 beds 1 baths1,130 sq. ft.
$189,000Active3 beds 1 baths1,130 sq. ft.1209 Wood Ave, EASTON, PA 18042
MLS# PANH2008902Listed by: DORRANCE REALTY LLC - New
 $529,900Active4 beds 3 baths3,224 sq. ft.
$529,900Active4 beds 3 baths3,224 sq. ft.17 Stonecreek Court, Easton, PA 18045
MLS# 767229Listed by: COLDWELL BANKER RESIDENTIAL - New
 $315,000Active3 beds 1 baths1,167 sq. ft.
$315,000Active3 beds 1 baths1,167 sq. ft.4 Middle Court, Easton, PA 18045
MLS# 767300Listed by: COLDWELL BANKER HEARTHSIDE - New
 Listed by BHGRE$790,000Active5 beds 3 baths2,749 sq. ft.
Listed by BHGRE$790,000Active5 beds 3 baths2,749 sq. ft.477 Newlins Road E, Easton, PA 18040
MLS# 767263Listed by: BETTERHOMES&GARDENSRE/CASSIDON - New
 $744,900Active3 beds 3 baths2,622 sq. ft.
$744,900Active3 beds 3 baths2,622 sq. ft.3858 Victors Way, Easton, PA 18045
MLS# 767157Listed by: COLDWELL BANKER HEARTHSIDE - New
 Listed by BHGRE$440,000Active3 beds 1 baths1,969 sq. ft.
Listed by BHGRE$440,000Active3 beds 1 baths1,969 sq. ft.2507 Swanson Street, Easton, PA 18045
MLS# 767202Listed by: BETTERHOMES&GARDENSRE/CASSIDON
