634 Country Club Rd, EASTON, PA 18045
Local realty services provided by:Better Homes and Gardens Real Estate Cassidon Realty
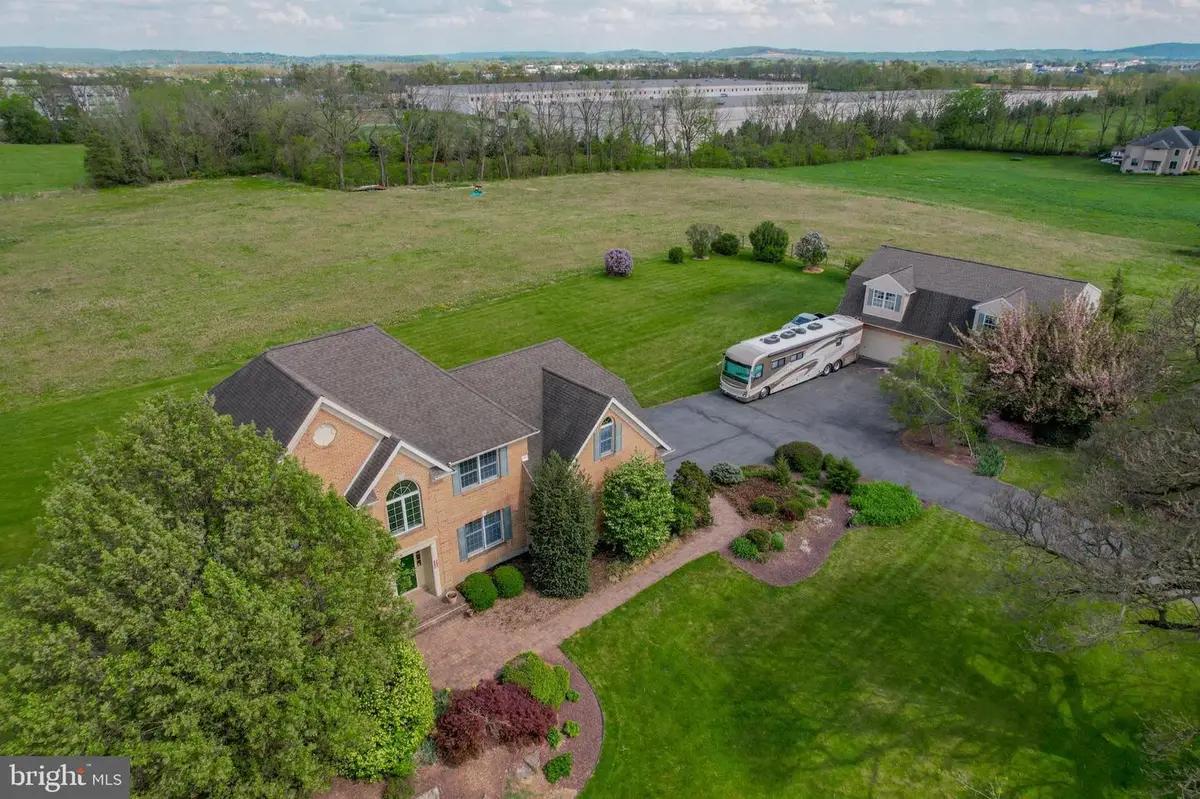
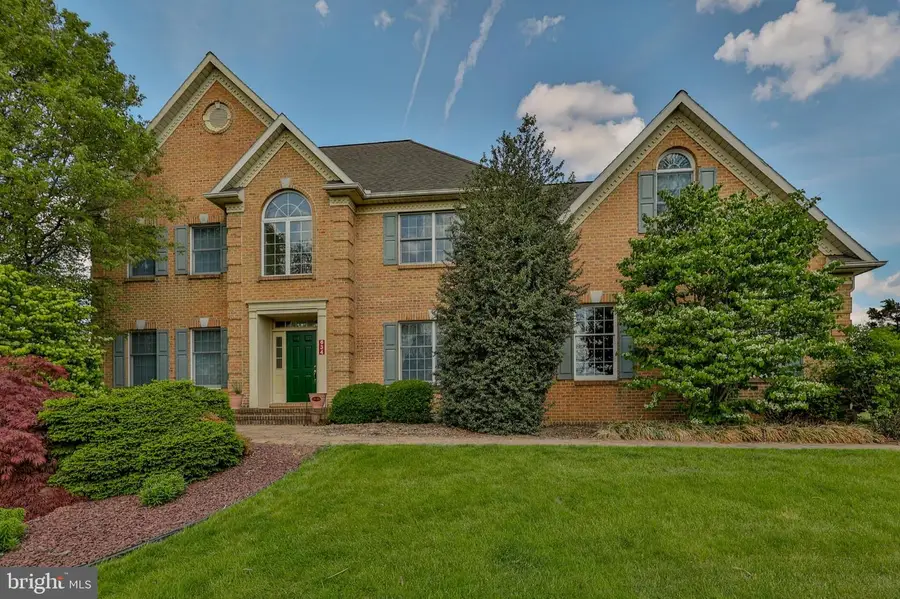
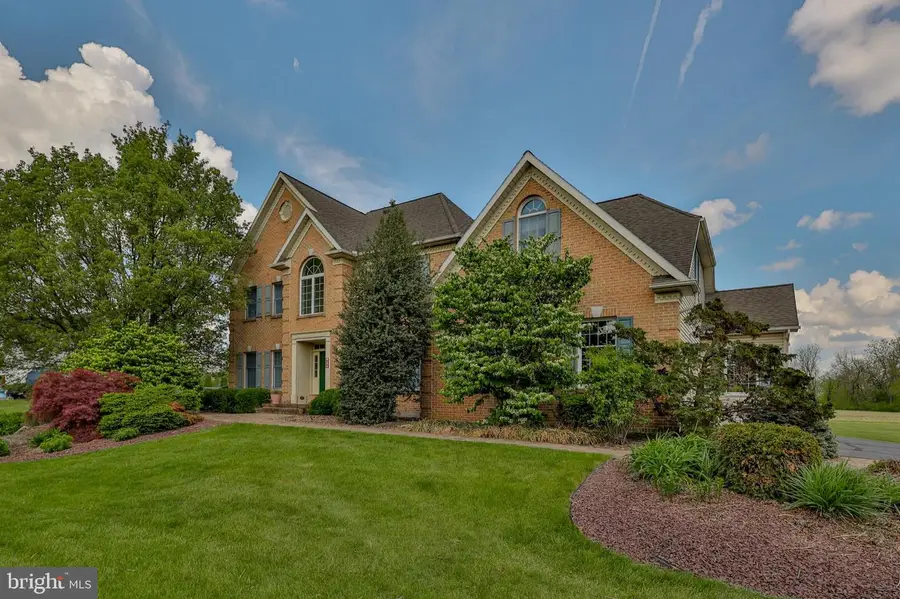
634 Country Club Rd,EASTON, PA 18045
$899,000
- 4 Beds
- 4 Baths
- 5,151 sq. ft.
- Single family
- Pending
Listed by:jennifer schimmel
Office:keller williams real estate - bethlehem
MLS#:PANH2008178
Source:BRIGHTMLS
Price summary
- Price:$899,000
- Price per sq. ft.:$174.53
About this home
One of a kind! Quality built (3,351 sq ft) home in Nazareth Schools with attached 3 car garage and 50x36 detached garage with finished (1,800 sq ft) second floor! This brick front colonial is perfect for car enthusiasts, contractors & hobbyists! This home has everything you need! Inside the main house you will find 9' first floor ceilings, fresh paint throughout, some updated flooring & new stainless steel appliances! Open concept two story foyer leads you into the living room & dining room with stained trim & plenty of natural light! Huge kitchen showcasing upgraded hickory custom cabinetry, eat at island with granite top, Jenn-air downdraft stove, breakfast nook & computer desk! Sunken family room with cathedral ceiling & gas fireplace! Convenient first floor powder room, laundry room & access to the rear yard & garage! Master bedroom on suite with sitting area, office area, walk in closet & full bath with jetted tub! Three additional large bedrooms & another full hall bath complete the second floor! Full basement lends the opportunity to be finished in the future! Central vacuum! Matching brick/siding, detached garage offers multiple opportunities with 10' ceilings, 2 ton monorail chain hoist, epoxy floors, 30-20 amp gfi outlets, 1-50 amp, 2-30 amp, 2-20 amp 240 v outlets. Second floor kiln tiled area with 20 amp & 30 amp 240 outlets, utility sink, several closets for storage! RV hookup with water, sewer, electric & cable! Paver walkway, patio & professional landscaping!
Contact an agent
Home facts
- Year built:1999
- Listing Id #:PANH2008178
- Added:99 day(s) ago
- Updated:August 15, 2025 at 07:30 AM
Rooms and interior
- Bedrooms:4
- Total bathrooms:4
- Full bathrooms:2
- Half bathrooms:2
- Living area:5,151 sq. ft.
Heating and cooling
- Cooling:Central A/C
- Heating:Forced Air, Natural Gas
Structure and exterior
- Roof:Asphalt, Fiberglass
- Year built:1999
- Building area:5,151 sq. ft.
- Lot area:1.51 Acres
Schools
- High school:NAZARETH AREA
- Middle school:NAZARETH AREA
- Elementary school:LOWER NAZARETH
Utilities
- Water:Well
- Sewer:Septic Pump
Finances and disclosures
- Price:$899,000
- Price per sq. ft.:$174.53
- Tax amount:$10,754 (2025)
New listings near 634 Country Club Rd
- New
 $449,900Active3 beds 4 baths2,600 sq. ft.
$449,900Active3 beds 4 baths2,600 sq. ft.213 Applewood Drive, Easton, PA 18045
MLS# 762932Listed by: EXP REALTY LLC - Coming Soon
 $240,000Coming Soon3 beds 1 baths
$240,000Coming Soon3 beds 1 baths1032 Ferry St, EASTON, PA 18042
MLS# PANH2008476Listed by: REALTY ONE GROUP SUPREME - Open Sun, 1 to 4pmNew
 $800,000Active5 beds 4 baths3,484 sq. ft.
$800,000Active5 beds 4 baths3,484 sq. ft.612 Cattell Street, Easton, PA 18042
MLS# 762650Listed by: RE/MAX REAL ESTATE - Open Sat, 12 to 2pmNew
 $425,000Active3 beds 1 baths1,902 sq. ft.
$425,000Active3 beds 1 baths1,902 sq. ft.2850 John St, EASTON, PA 18045
MLS# PANH2008474Listed by: SERHANT PENNSYLVANIA LLC - New
 $425,000Active3 beds 3 baths1,972 sq. ft.
$425,000Active3 beds 3 baths1,972 sq. ft.11 Timber Trail, Easton, PA 18045
MLS# 762298Listed by: CENTURY 21 RAMOS REALTY - New
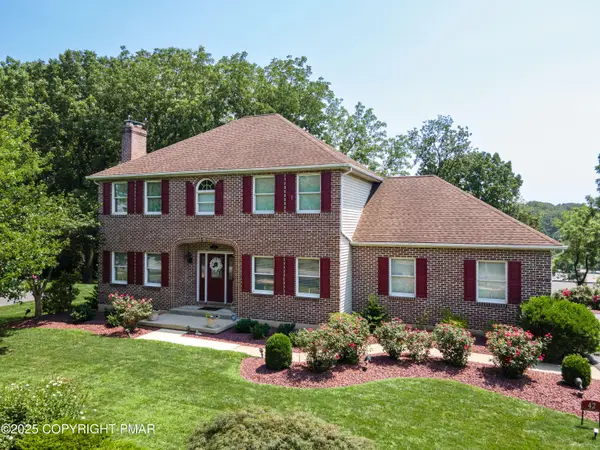 $759,900Active3 beds 4 baths3,322 sq. ft.
$759,900Active3 beds 4 baths3,322 sq. ft.42 Clairmont Avenue, Easton, PA 18045
MLS# PM-134752Listed by: KELLER WILLIAMS REAL ESTATE - NORTHAMPTON CO - Open Sat, 11am to 1pmNew
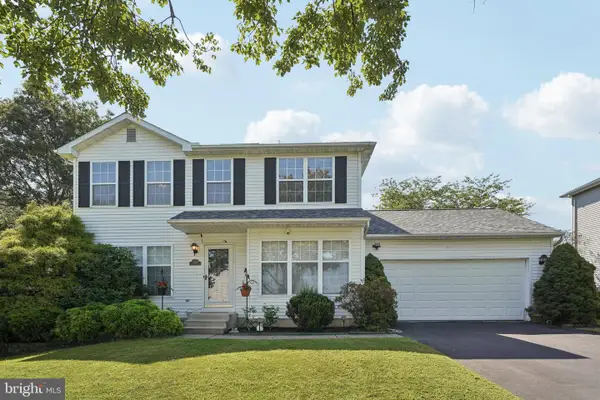 $425,000Active3 beds 3 baths1,946 sq. ft.
$425,000Active3 beds 3 baths1,946 sq. ft.3180 Timber Ridge Dr, EASTON, PA 18045
MLS# PANH2008444Listed by: REDFIN CORPORATION - Open Sat, 1 to 4pmNew
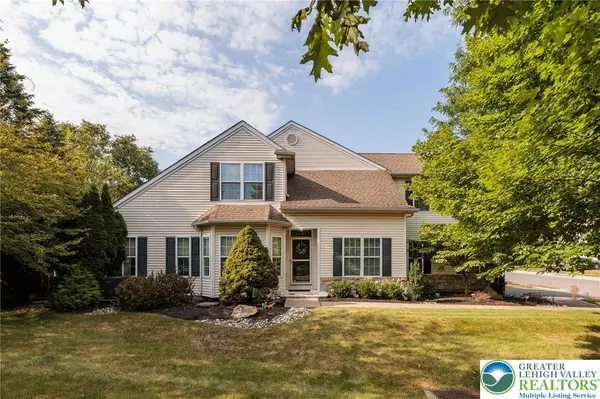 $389,900Active3 beds 3 baths2,026 sq. ft.
$389,900Active3 beds 3 baths2,026 sq. ft.2 Cobblestone Drive, Easton, PA 18045
MLS# 762775Listed by: WEICHERT REALTORS - Open Sun, 1pm to 3amNew
 $298,000Active4 beds 2 baths1,796 sq. ft.
$298,000Active4 beds 2 baths1,796 sq. ft.1340 Ferry Street, Easton, PA 18042
MLS# 762689Listed by: REAL ESTATE OF AMERICA - New
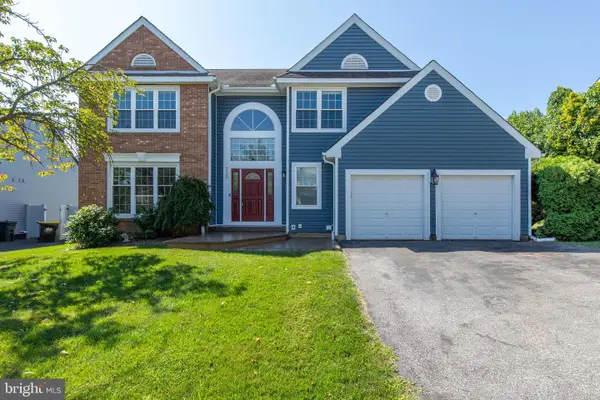 $515,000Active4 beds 3 baths2,872 sq. ft.
$515,000Active4 beds 3 baths2,872 sq. ft.3530 New Hampshire Ave, EASTON, PA 18045
MLS# PANH2008454Listed by: EXP REALTY, LLC

