705 Sterlingworth Terrace, Easton, PA 18042
Local realty services provided by:Better Homes and Gardens Real Estate Valley Partners
705 Sterlingworth Terrace,Easton, PA 18042
$365,000
- 3 Beds
- 2 Baths
- 1,531 sq. ft.
- Single family
- Active
Upcoming open houses
- Sat, Sep 1311:00 am - 02:00 pm
Listed by:rodney a. bushe ii
Office:i-do real estate
MLS#:764533
Source:PA_LVAR
Price summary
- Price:$365,000
- Price per sq. ft.:$238.41
About this home
Fall in love with this move-in-ready charmer in West Easton! A bright, open Bi-level level blends living, dining, and kitchen for easy entertaining, plus a convenient first-floor laundry. Upstairs, find three comfortable bedrooms with brand-new flooring and a remodeled, tiled full bathroom that feels fresh and modern. The surprise is downstairs: a spacious lower-level retreat with a cozy wood-burning fireplace and its own half bath—perfect for movie nights, hobbies, or a home office. Step out to the fresh wraparound deck and fenced yard—great for gatherings and grilling. Smart updates include newer roof, new windows (2021), LeafFilter gutter protection (2023), fresh paint in tasteful tones, and a whole-home power wash. Don’t miss the oversized two-bay garage with utility closet and sink. Come see the spaces photos can’t capture—this one checks all the boxes!
Contact an agent
Home facts
- Year built:1987
- Listing ID #:764533
- Added:1 day(s) ago
- Updated:September 11, 2025 at 02:46 PM
Rooms and interior
- Bedrooms:3
- Total bathrooms:2
- Full bathrooms:1
- Half bathrooms:1
- Living area:1,531 sq. ft.
Heating and cooling
- Cooling:Ceiling Fans, Central Air
- Heating:Baseboard, Gas, Wood Stove
Structure and exterior
- Roof:Asphalt, Fiberglass
- Year built:1987
- Building area:1,531 sq. ft.
- Lot area:0.09 Acres
Utilities
- Water:Public
- Sewer:Public Sewer
Finances and disclosures
- Price:$365,000
- Price per sq. ft.:$238.41
- Tax amount:$4,705
New listings near 705 Sterlingworth Terrace
- Open Sat, 11am to 1pmNew
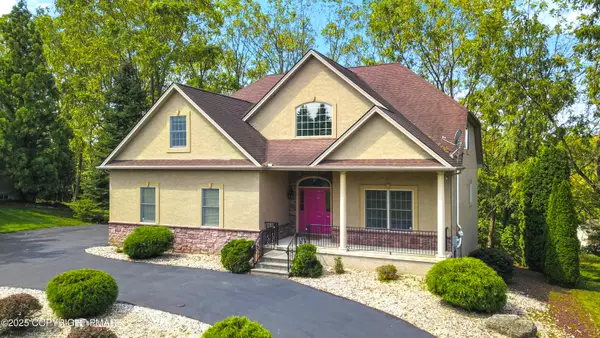 $739,900Active5 beds 5 baths5,329 sq. ft.
$739,900Active5 beds 5 baths5,329 sq. ft.1908 Cherry Avenue, Easton, PA 18040
MLS# PM-135596Listed by: KELLER WILLIAMS REAL ESTATE - NORTHAMPTON CO - New
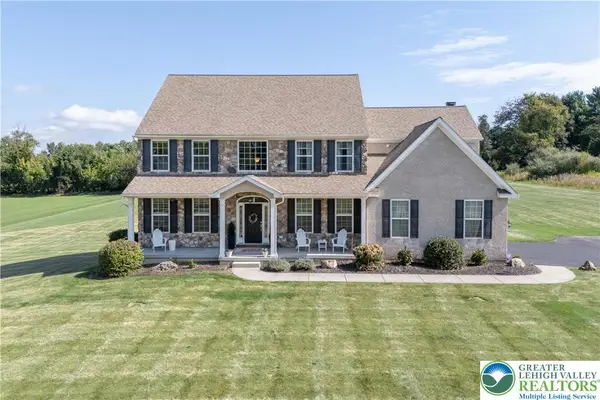 $735,000Active5 beds 4 baths3,894 sq. ft.
$735,000Active5 beds 4 baths3,894 sq. ft.840 Texas Road, Easton, PA 18042
MLS# 762795Listed by: BHHS FOX & ROACH CENTER VALLEY - Open Sat, 1 to 3pmNew
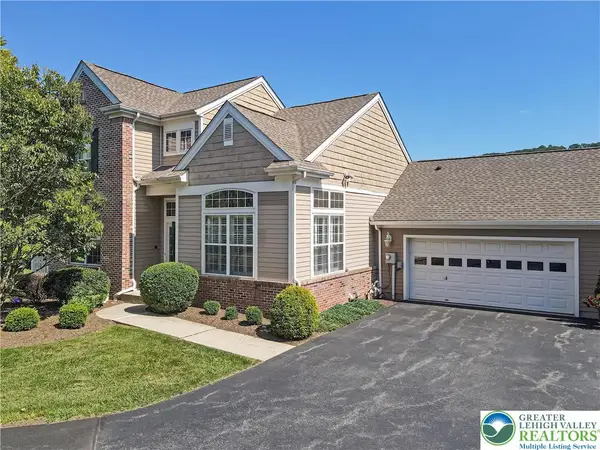 $479,000Active2 beds 3 baths2,239 sq. ft.
$479,000Active2 beds 3 baths2,239 sq. ft.2313 Hollow View Drive, Easton, PA 18040
MLS# 764364Listed by: BHHS FOX & ROACH EASTON - New
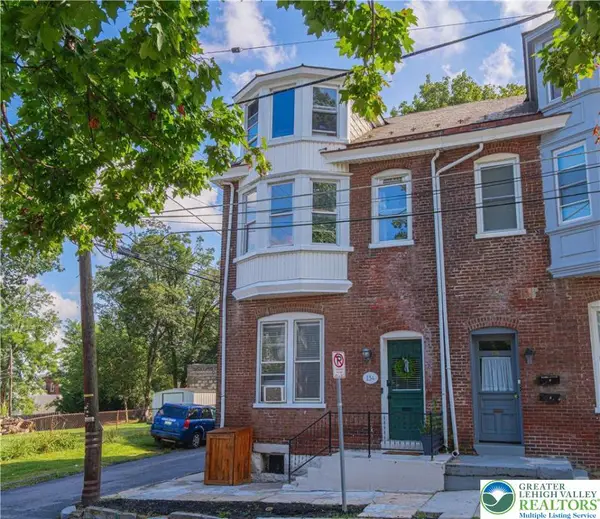 $225,000Active5 beds 1 baths1,904 sq. ft.
$225,000Active5 beds 1 baths1,904 sq. ft.134 S 8th Street, Easton, PA 18042
MLS# 764445Listed by: RE/MAX REAL ESTATE - New
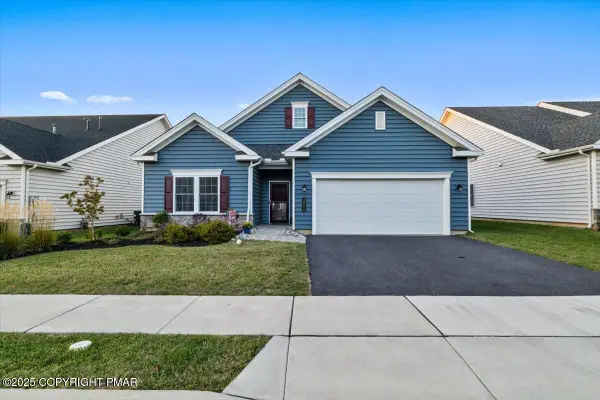 $625,000Active2 beds 3 baths2,477 sq. ft.
$625,000Active2 beds 3 baths2,477 sq. ft.3868 Victors Way, Easton, PA 18045
MLS# PM-135581Listed by: D-N-A PROPERTY MANAGEMENT CO - New
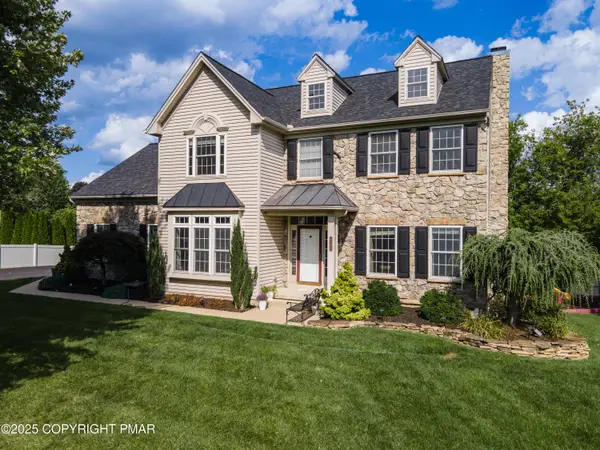 $599,000Active4 beds 4 baths3,498 sq. ft.
$599,000Active4 beds 4 baths3,498 sq. ft.4311 Shadowstone Drive, Easton, PA 18040
MLS# PM-135566Listed by: KELLER WILLIAMS REAL ESTATE - NORTHAMPTON CO - New
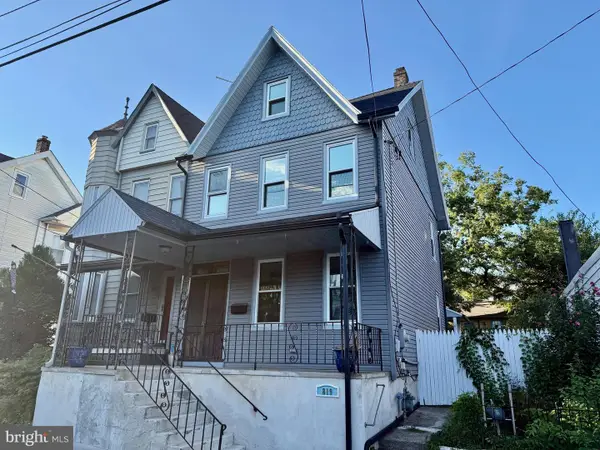 $274,900Active4 beds 2 baths2,432 sq. ft.
$274,900Active4 beds 2 baths2,432 sq. ft.819 Spring Garden St, EASTON, PA 18042
MLS# PANH2008612Listed by: REALTY ONE GROUP SUPREME - New
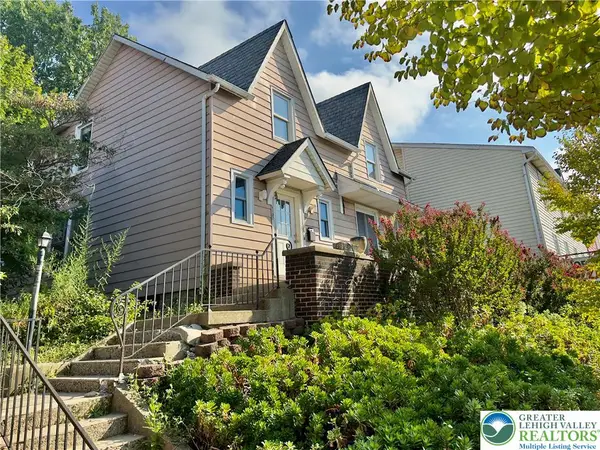 $299,900Active6 beds 2 baths2,544 sq. ft.
$299,900Active6 beds 2 baths2,544 sq. ft.1137 Northampton Street, Easton, PA 18042
MLS# 764460Listed by: VALOR REALTY - Open Sun, 1 to 3pmNew
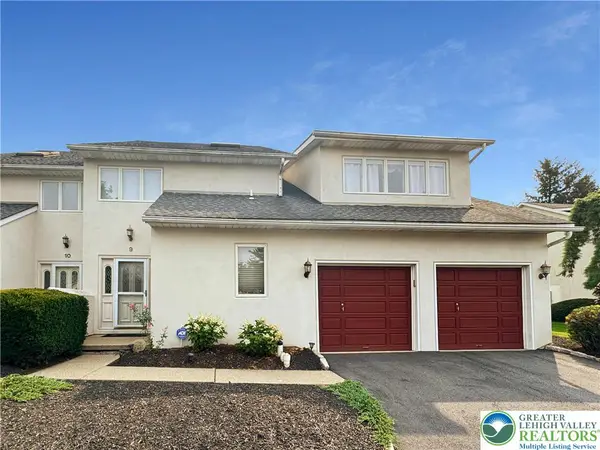 $399,900Active3 beds 3 baths2,387 sq. ft.
$399,900Active3 beds 3 baths2,387 sq. ft.9 Aspen Court, Easton, PA 18040
MLS# 764329Listed by: FREEBY LAI REAL ESTATE
